#31 July 6, 2020
I talked with the cultural critic Hiroki Azuma for the first time in six years on the Niconico Live talk show. We were joined by the architect Ryuji Fujimura, and had a three-man talk about how we thought things would be after the Coronavirus pandemic subsides, using my book “Point and Line to Plane” as the starting point.
One interesting comment made by Hiroki Azuma consisted of him stating, “You say in your book ‘Point and Line to Plane’ that you want to dismantle things, but I think that in essence you are ‘An architect of lines’”. Hiroki Azuma thinks that the internet and computer are fundamentally lines which connect things with other things, and that is the essence of the age in which we live. Although the screen that you look at may appear to be a screen, it is in actuality a collection of lines that are connected behind the screen.
When this concept of lines is further expanded, I realized that the methods that we use to connect things and places with the lines called information is in essence the drawing lines around the world.
This can be considered to be the opposite of the methods used during the 20th century when the main objective was securing an adequate amount of volume in the world.
The other interesting thing pointed out by Hiroki Azuma as being a symbolic behavior in present times is the statements made by Trump on Twitter.
In spite of his privileged position as the President of the United States, Trump uses the flat communication platform called Twitter. The pavilion for KKAA may also be Twitter. At times, KKAA uses means that are smaller than a pavilion to disseminate information. We have explained that the methods that we have used up until now to proceed in parallel with small things and large things is similar to adopting the literary theory of Haruki Murakami and going back and forth between short stories and novels as the means necessary to increase creativity. However, in the realm of the style of hierarchy espoused by Hiroki Azuma, I get the feeling that this can be used to explain the adoption of flat methods of communication like SNS.
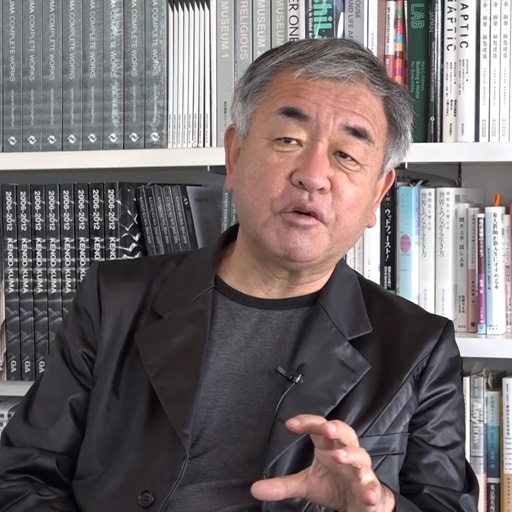

ProjectsSakai Riverside Restaurant Cha-Gura
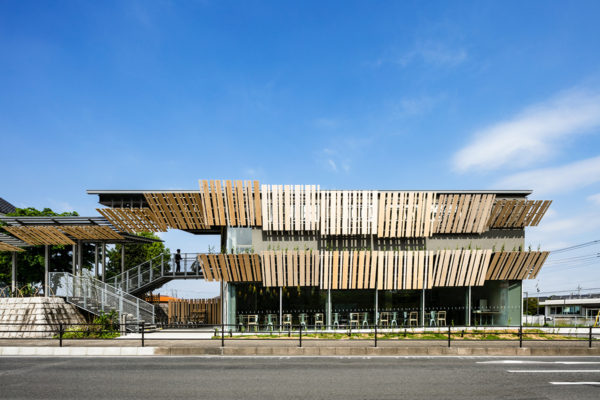 Sakai-machi is the first exporter of a Japanese tea called Sashima-cha (green tea from Sashima) to the world. With the theme of tea, we designed a restaurant which is run by the town on the banks of Tone River, in Ibaraki Prefecture. We first constructed a planter from local cedar, for growing tea. These planters were laid out in varying angles to express an organic expression across the façade, and connect to the existing roadside station. Rather than designing the restaurant as a single building, we aimed to reproduce the architectural rhythm of Sakai-machi, where old warehouses once lined the river. Inside the restaurant, we collected old tea boxes of Sashima-Cha to create walls and service counters. From the ceiling we suspended fabric dyed green with Sashima-cha, as a way to introduce the softness and freshness of the tea into the interior. Read More
Sakai-machi is the first exporter of a Japanese tea called Sashima-cha (green tea from Sashima) to the world. With the theme of tea, we designed a restaurant which is run by the town on the banks of Tone River, in Ibaraki Prefecture. We first constructed a planter from local cedar, for growing tea. These planters were laid out in varying angles to express an organic expression across the façade, and connect to the existing roadside station. Rather than designing the restaurant as a single building, we aimed to reproduce the architectural rhythm of Sakai-machi, where old warehouses once lined the river. Inside the restaurant, we collected old tea boxes of Sashima-Cha to create walls and service counters. From the ceiling we suspended fabric dyed green with Sashima-cha, as a way to introduce the softness and freshness of the tea into the interior. Read MoreProjectsTakanawa Gateway Station
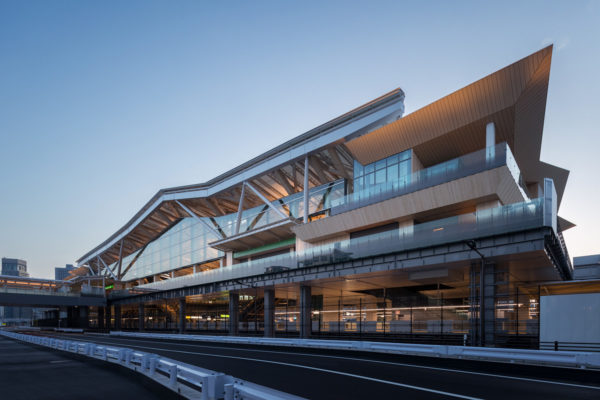 A new station on the Yamanote Loop line in Tokyo will become its 30th. It will open at the same time as the 2020 Tokyo Olympics. The station name was chosen with the expectation that it will become a new sea and land gateway for Tokyo that is integrated with the “New Town” that is being developed on a 13 hectare site in front of the station. A large membrane structure roof was placed over the town and station in order to provide a seamless connection between them. The membrane is supported by an Origami shaped frame that is made with steel beams and laminated Japanese cedar members. Differing from conventional stations, the space on the inside of the station is a bright wide open space with a high ceiling. The combination of the wood frame and white membrane evokes an image of “shoji screens” in Japan that use Japanese handmade paper. A traditional technique called “Yamato-bari” was used for the walls in which wooden boards are applied to give the wall an uneven surface. This created a warm space on a human scale that is not found in conventional stations. *not available for publication Read More
A new station on the Yamanote Loop line in Tokyo will become its 30th. It will open at the same time as the 2020 Tokyo Olympics. The station name was chosen with the expectation that it will become a new sea and land gateway for Tokyo that is integrated with the “New Town” that is being developed on a 13 hectare site in front of the station. A large membrane structure roof was placed over the town and station in order to provide a seamless connection between them. The membrane is supported by an Origami shaped frame that is made with steel beams and laminated Japanese cedar members. Differing from conventional stations, the space on the inside of the station is a bright wide open space with a high ceiling. The combination of the wood frame and white membrane evokes an image of “shoji screens” in Japan that use Japanese handmade paper. A traditional technique called “Yamato-bari” was used for the walls in which wooden boards are applied to give the wall an uneven surface. This created a warm space on a human scale that is not found in conventional stations. *not available for publication Read MoreProjectsKenrokuen Kenjotei
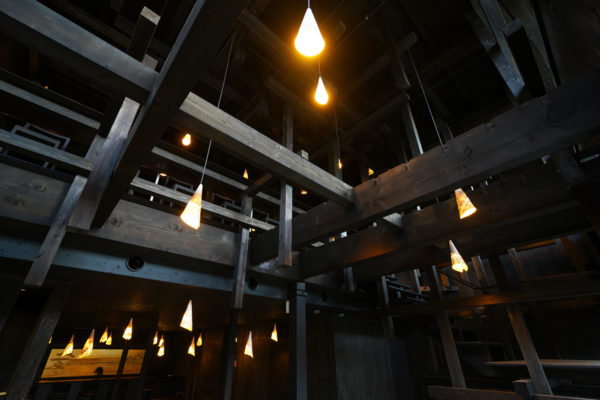 Kenjo-tei is located along a street of tea shops, across from Kenrokuen in Kanazawa, one of the most famous gardens in Japan. Here, we transformed an old tea house into a restaurant and gift shop. One of the tasks was to reinforce the old building with the technique of Sashimono, (woodworking joints), which has been adopted to support houses in the snow-heavy region of Hokuriku. As a result, we designed a large space of darkness, crisscrossed with wooden frames. To reinforce the roof truss, we employed carbon fiber cables to highlight a merging of new and old technology developed in Ishikawa prefecture. Kanazawa was a town of Edo-typed samurai (warrior) residences, where varying levels of darkness were generated throughout the space. We selected materials for the interior to revive such an atmosphere, punctuating the darkness with lamps sprinkled with gold leaves. Read More
Kenjo-tei is located along a street of tea shops, across from Kenrokuen in Kanazawa, one of the most famous gardens in Japan. Here, we transformed an old tea house into a restaurant and gift shop. One of the tasks was to reinforce the old building with the technique of Sashimono, (woodworking joints), which has been adopted to support houses in the snow-heavy region of Hokuriku. As a result, we designed a large space of darkness, crisscrossed with wooden frames. To reinforce the roof truss, we employed carbon fiber cables to highlight a merging of new and old technology developed in Ishikawa prefecture. Kanazawa was a town of Edo-typed samurai (warrior) residences, where varying levels of darkness were generated throughout the space. We selected materials for the interior to revive such an atmosphere, punctuating the darkness with lamps sprinkled with gold leaves. Read MoreProjectsGyeongju International Expo Memorial Hall
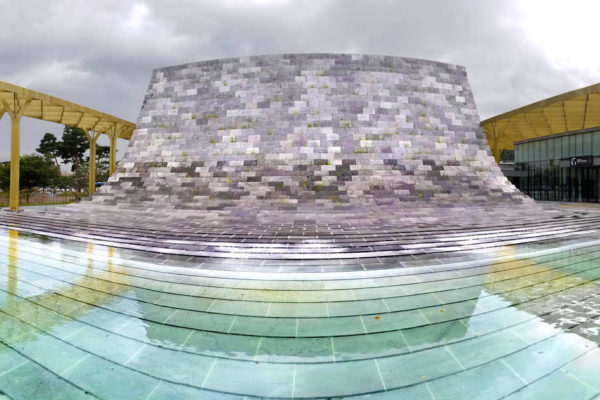 This pavilion for the Gyeongju EXPO is designed as an intermediate form, between ground and architecture. We wanted to develop the idea of ‘connection’ between ground and architecture will continue to be used after the Expo, thus it must bear an enduring presence, rather than that of a temporary pavilion. We used locally-produced basalt rocks, giving a feeling of the earth, seamlessly covering the ground and the building, with the exhibition space hidden behind. Plants surfaced among stones, as if it reminded people that the stone wall was also an element of the earth, and were indeed a life line for living creatures. The green will grow abundant and return the architecture to the earth. Read More
This pavilion for the Gyeongju EXPO is designed as an intermediate form, between ground and architecture. We wanted to develop the idea of ‘connection’ between ground and architecture will continue to be used after the Expo, thus it must bear an enduring presence, rather than that of a temporary pavilion. We used locally-produced basalt rocks, giving a feeling of the earth, seamlessly covering the ground and the building, with the exhibition space hidden behind. Plants surfaced among stones, as if it reminded people that the stone wall was also an element of the earth, and were indeed a life line for living creatures. The green will grow abundant and return the architecture to the earth. Read More