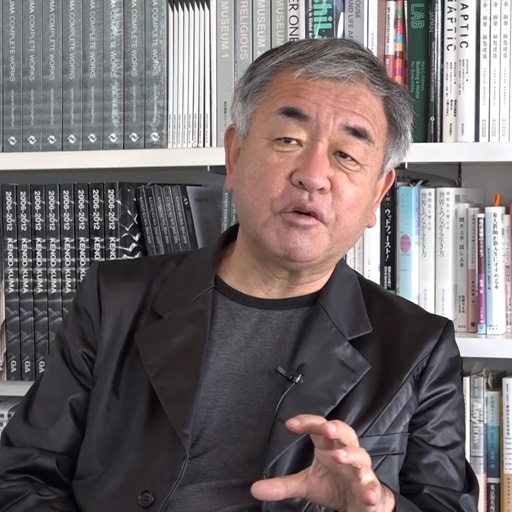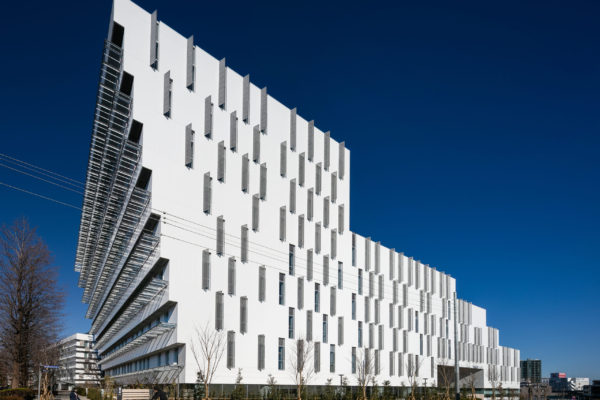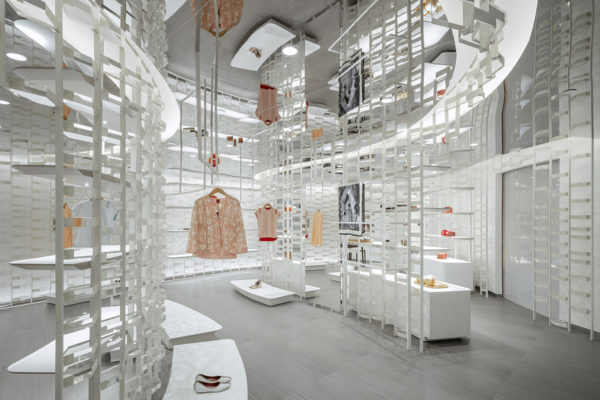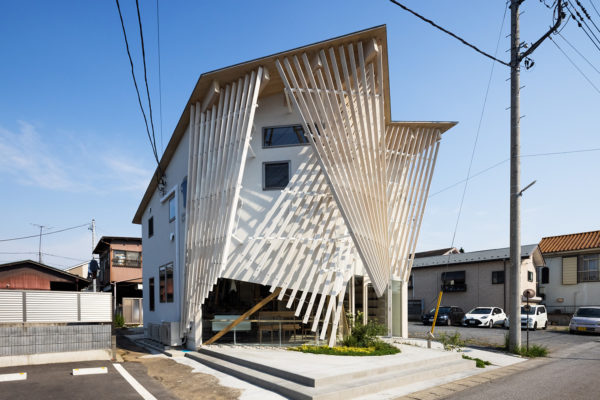#43 September 27, 2021
I looked up at the drone in the sky floating above the mosaic of multi-colored seats in the Olympic Stadium during the opening ceremony. Asao Tokolo who designed the logo mark for the Olympics was also looking up at the drone from the seat beside me. I was wondering what kind of architect he would become when looking at his work from while he was studying architecture at the AA School, but he ended up becoming a new type of designer rather than an architect. He enthusiastically explained the principle of how the figure being drawn by the drone changed from the Olympic logo into a three dimensional sphere.
The logic in the background consists of the sphere partition theory used by Buckminster Fuller when he designed the geodesic dome. Fuller taught us a shortcut to achieving a sphere by partitioning it into icosahedrons and regular dodecahedrons. I made a prototype dome called the Casa Umbrella by connecting 15 umbrellas with zippers based on this icosahedron theory. Since five of the icosahedrons are below the ground, the 20-face structure can be created with 15 umbrellas. Fuller had a strong focus on the division of the sphere, by since my focus on the addition of particles to create a sphere was stronger, we approached the problem from the opposite direction, with Fuller adopting the deductive method, while I adopted the inductive method. Asao Tokolo’s logo is based on the concept of the addition of particles. Therefore, I empathize with the inductive method or quantum-mechanical world view that is behind the design.
I attempted to randomly arrange seats that have five different colors, and this effort was based on my grasp of a quantum-mechanical world view. I realized that when the world is looked at in a quantum-mechanical manner as a collection of small particles, the world which is completely random and full of noise is unexpectedly beautiful and entertaining. Many people have pointed out the fact that the National Stadium does not feel like a lonely place even when there are no spectators because of the mosaic pattern of the seats. In a society where the number of people is steadily decreasing due to a decreasing birthrate, aging population, environmental problems and a pandemic, this type of design of a group of particles based on a quantum-mechanical point of view may be the right one.

ProjectsWELLB HUB-2 TOYO Univ.
 Second Phase Plan for Toyo University Akabanedai Campus A street which is the basis for communication on a human scale goes through the first phase building (Hub 1) and second phase building (Hub 2). The randomness of a townscape was recreated by dividing the sloping street with sections of stairs a … Read More
Second Phase Plan for Toyo University Akabanedai Campus A street which is the basis for communication on a human scale goes through the first phase building (Hub 1) and second phase building (Hub 2). The randomness of a townscape was recreated by dividing the sloping street with sections of stairs a … Read MoreProjectsShangxia New Beijing Store
 The Beijing store of SHANG XIA belongs to Hermes brand, which was established to inherit Chinese craftsmanship to the present day. Using a diamond-shaped glass brick with a side of 140 mm and a thickness of 50 mm, we visualized complicated phenomena of light such as its transmission, reflection and … Read More
The Beijing store of SHANG XIA belongs to Hermes brand, which was established to inherit Chinese craftsmanship to the present day. Using a diamond-shaped glass brick with a side of 140 mm and a thickness of 50 mm, we visualized complicated phenomena of light such as its transmission, reflection and … Read MoreProjectsThe Gallery Of Saint Maurice Cathedral in Angers
 We were asked to design a contemporary gallery to protect the western portal of Angers Cathedral, where precious polychromatic sculptures from medieval (12th century) and modern (17th century) periods were recently discovered. The uniqueness of this portal, dating from the 12th century, is represent … Read More
We were asked to design a contemporary gallery to protect the western portal of Angers Cathedral, where precious polychromatic sculptures from medieval (12th century) and modern (17th century) periods were recently discovered. The uniqueness of this portal, dating from the 12th century, is represent … Read MoreProjectsTown of Sakai S-Brand
 The café provides an eating area and a shop where visitors can enjoy and buy hoshi-imo or dried sweet potatoes, a specialty of Sakaimachi. We created a screen with an image of the fiber of dried potatoes by combining louvers of locally produced wood, which performs as a device for the space to adjus … Read More
The café provides an eating area and a shop where visitors can enjoy and buy hoshi-imo or dried sweet potatoes, a specialty of Sakaimachi. We created a screen with an image of the fiber of dried potatoes by combining louvers of locally produced wood, which performs as a device for the space to adjus … Read More