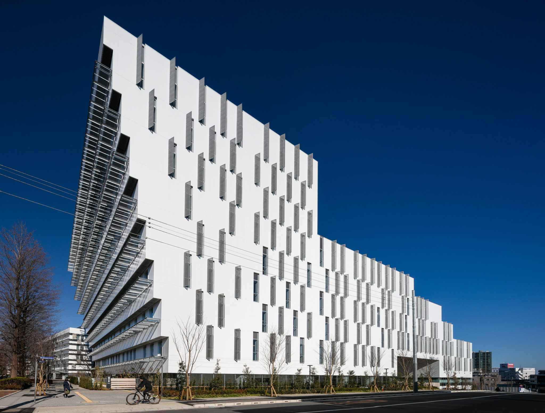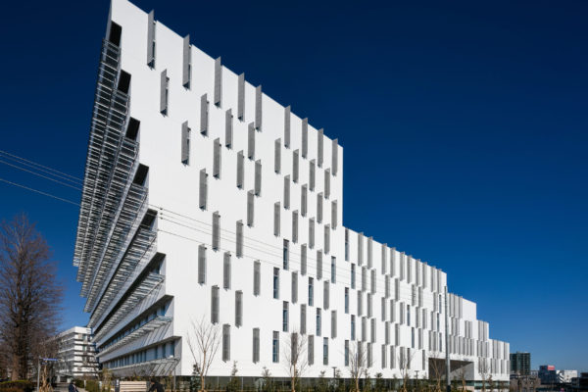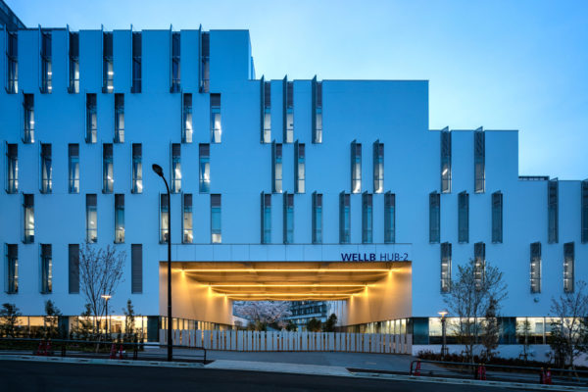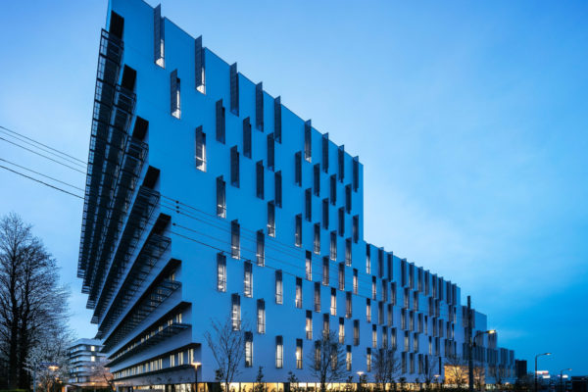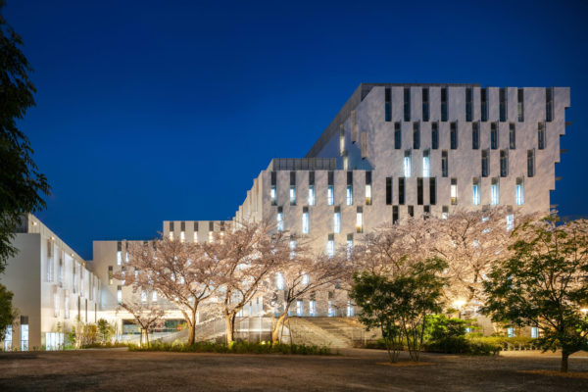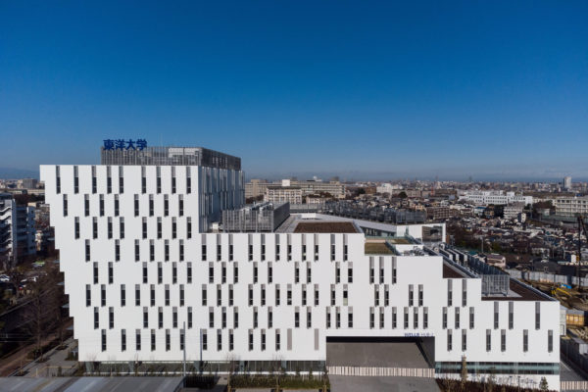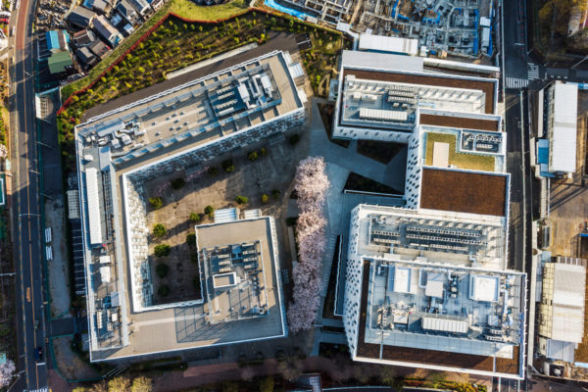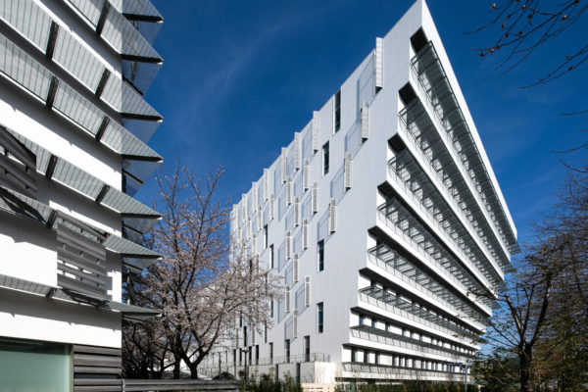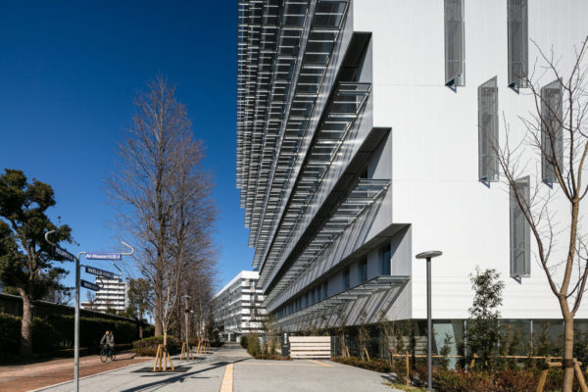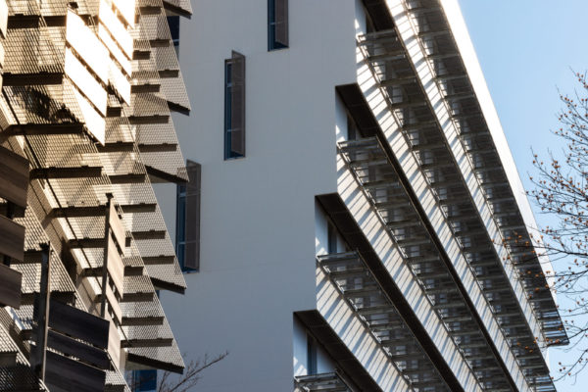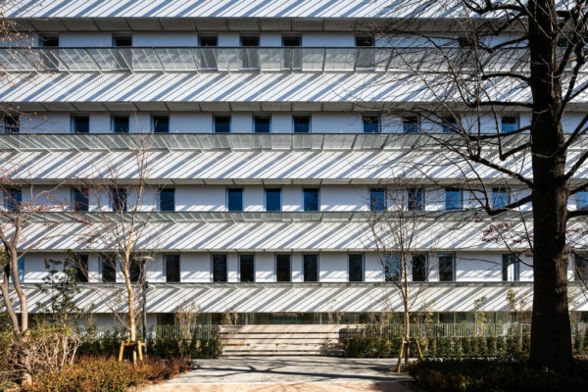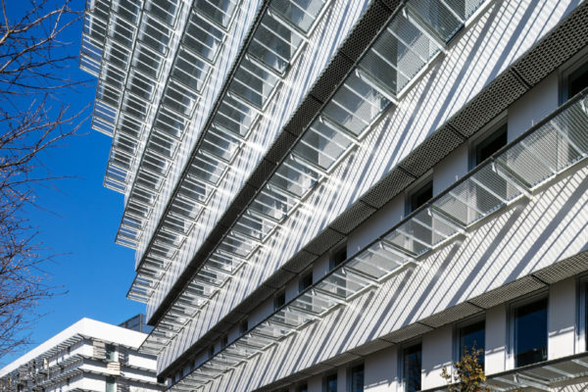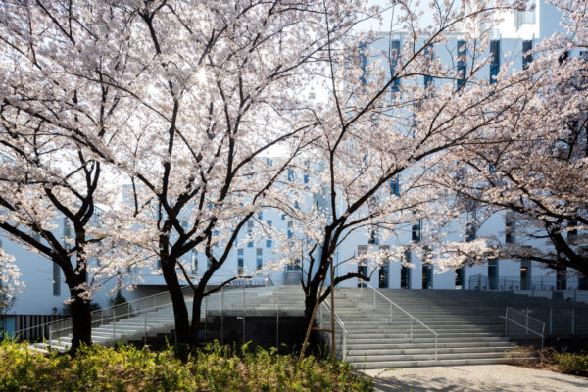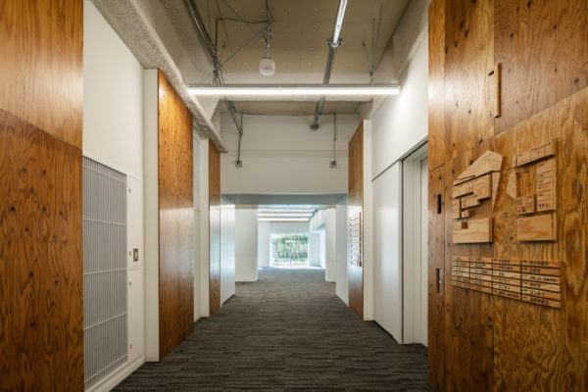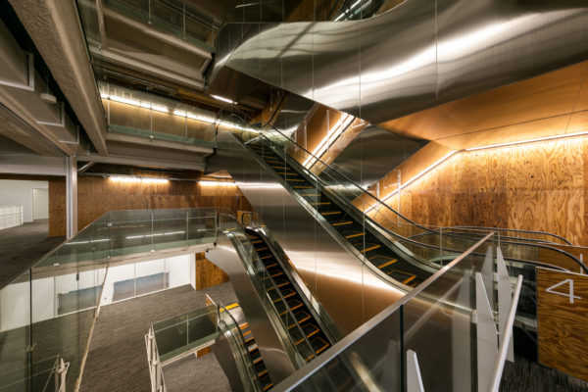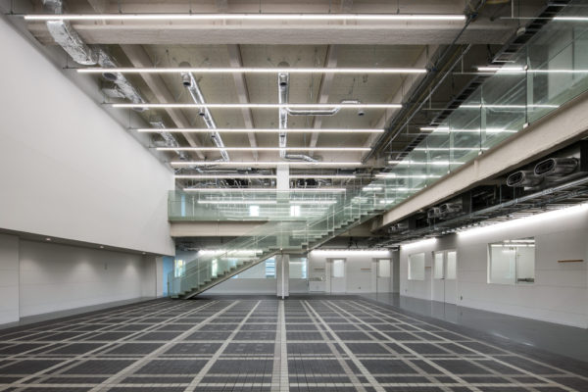Japan 2021WELLB HUB-2 TOYO Univ.
Second Phase Plan for Toyo University Akabanedai Campus
A street which is the basis for communication on a human scale goes through the first phase building (Hub 1) and second phase building (Hub 2).
The randomness of a townscape was recreated by dividing the sloping street with sections of stairs and randomly integrating areas with long shadows by using aluminum expanded metal sheets.
The building is extended in places along the pedestrian area to shield it from rain and sunlight.
The “top terrace” along the “street” that is the main axis for the campus provides space for interaction to connect the first phase and second phase areas, facilitating a wide variety of activities between departments.
