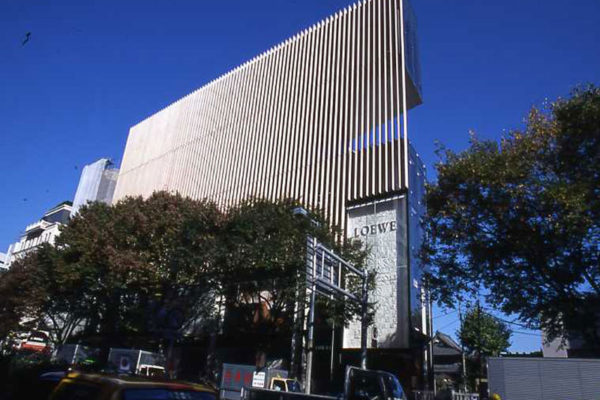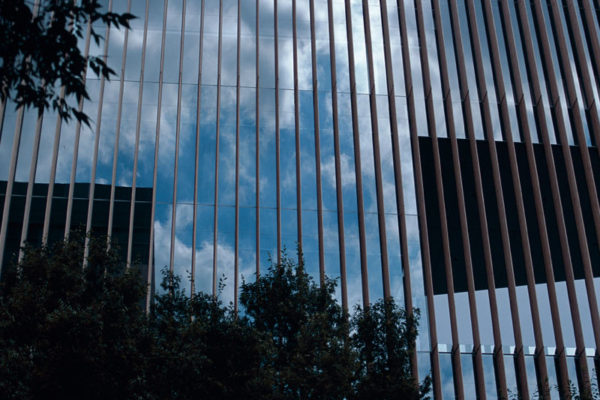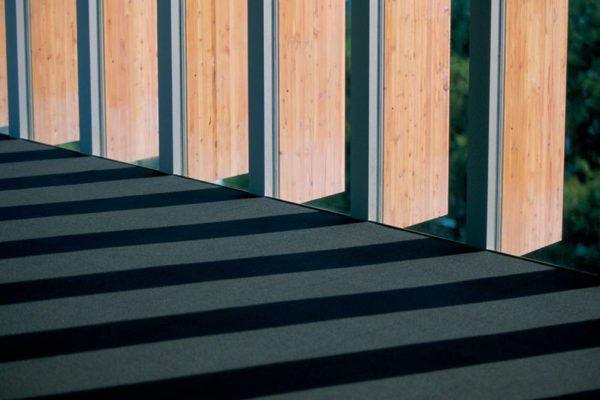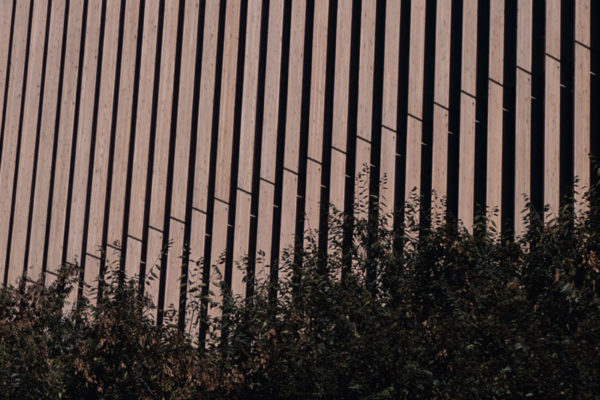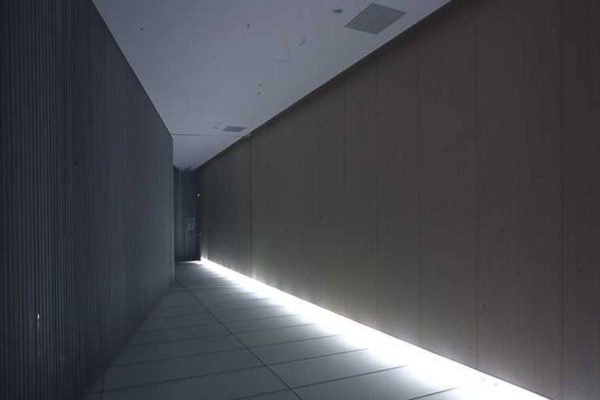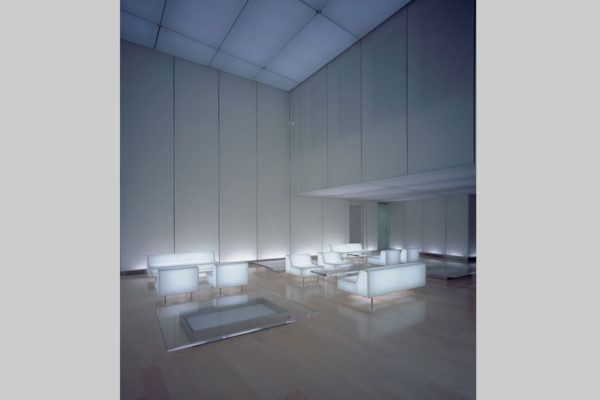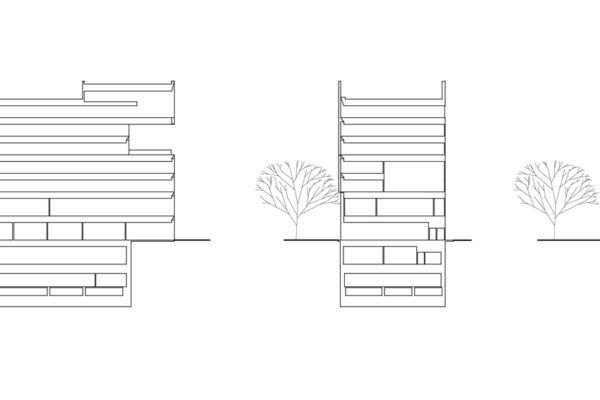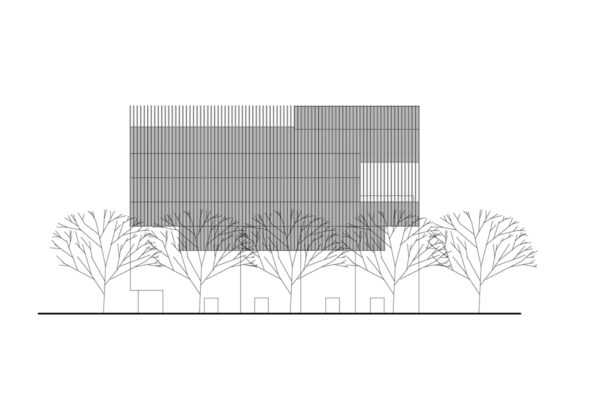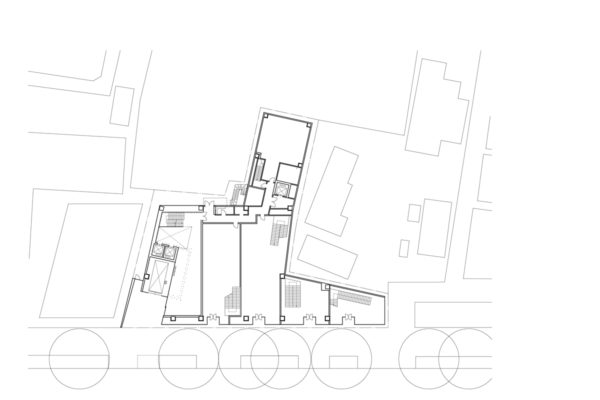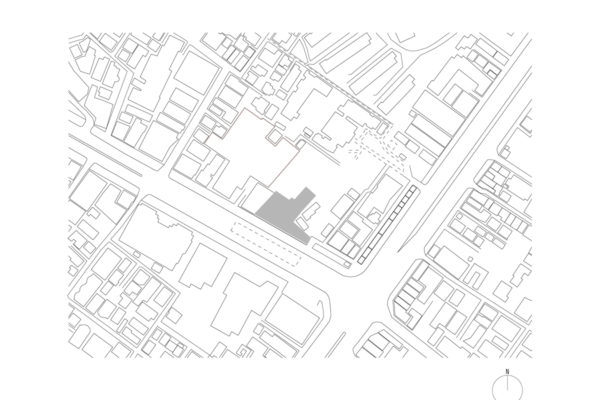東京の2つの幹線道路、表参道と青山通りとの交差点にたつ、ルイ・ヴィトン・ジャパン・グループのヘッド・クォーター。外壁は全て、カラマツ集成材製のデプス45cm、ピッチ60cmのルーバーで覆われ、表参道のケヤキ並木と木製ルーバーとが響き合うようなディテールとした。木製ルーバーは前面のケヤキの並木と共鳴し、また、表参道の突き当りに位置する東京の聖地、明治神宮の木造建築とも共鳴する。木製ルーバーは室内を直射日光から守ることで省エネルギーに貢献し、また二酸化炭素を固定することで温室効果の低減にも貢献している。
日本の建築基準法では、大規模な都市における建築の外壁で木材の使用は禁止されているが、外壁にドレンチャーを設置することで特別に許可を得た。かつての東京は木でできたヒューマンスケールの「やわらかな都市」であったが、コンクリートがこの都市を一変させた。もう一度「やわらかさ」を都市に復活させたいと考えた。内部は、ガラスクロスで、壁、天井、家具などを作り、やわらかい空間作りをめざした。
チーム 藤原 徹平*、水野 清香* 構造 オーク構造設計 設備 森村設計 積算 高輪建築事務所 パブリケーション GA JAPAN 163 、GA JAPAN 142 、カーサ ブルータス 2013/06 vol.159 、ディテール 2009/Summer No.181 、新建築 2006/05 、日経アーキテクチュア 2005/12/26 No.812 、日経アーキテクチュア 2004/10/04 No.780 、ディテール 2004/Winter No.159 、ディテール 2004/Winter No.159 、カーサ ブルータス 2004/01 vol.46 、JA : The Japan Architect 2004/winter 52 2003YEARBOOK 、新建築 2003/12 、新建築 2003/12 、新建築 2003/12 、新建築 2003/12 、日経アーキテクチュア 2003/11/10 、GA JAPAN 65 、GA JAPAN 65 、新建築 2003/11 、カーサ ブルータス 2002/11 Vol.32 写真撮影 ©︎ 藤塚光政

