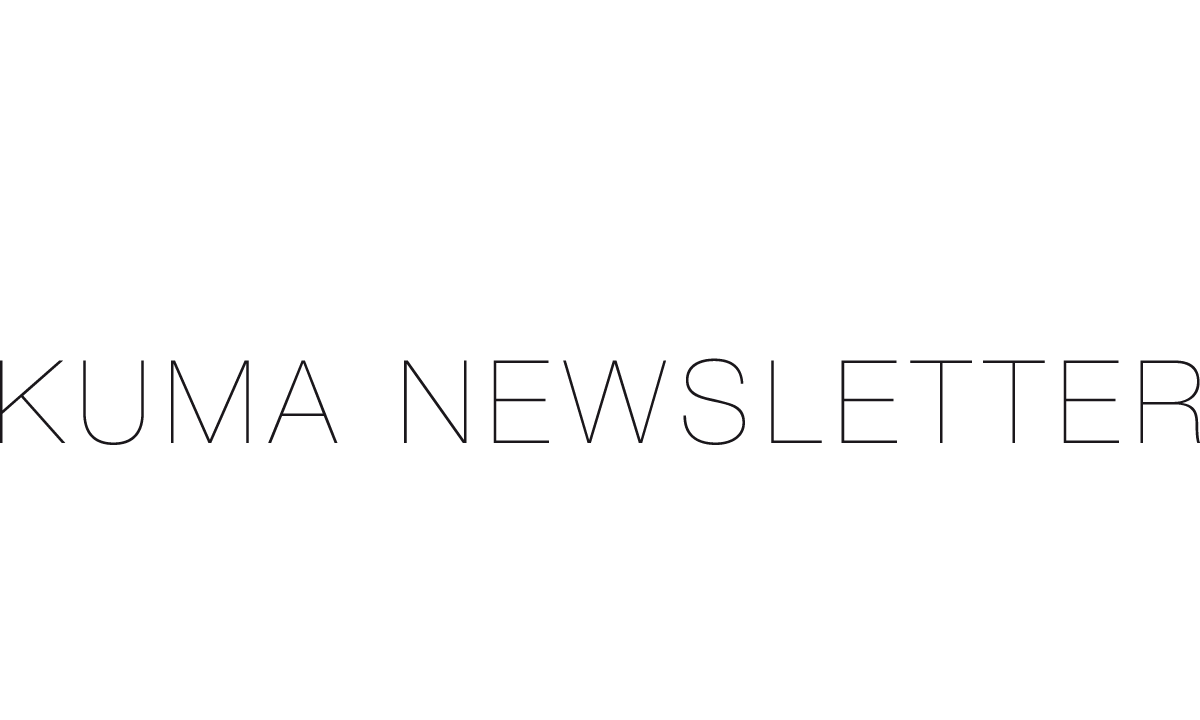#53 May 13, 2023
I’ve held a big exhibition in Venice for the first time in 28 years. For me, Venice means a lot and I have many fond memories of the city. In 1995, I was invited as an artist to the Venice Biennale 1995 – not to the Architecture Biennale, but the Art Biennale, which turned out to be the starting point of my working abroad. At that event, I filled the entire floor of the Japan Pavilion with water, and declared that we would retrieve the "materiality" of architecture.
Twenty-eight years later, I’ve held a solo exhibition at the Palazzo Franchetti on the Grand Canal with the theme of “onomatopoeia.” I use onomatopoeia as a key tool when designing architecture. Starting with such expressions as “para-para” meaning “flaky”, or “fuwa-fuwa” - fluffy, I chose 13 kinds of onomatopoeia that I commonly use, we exhibited some of the architectural works that embodied my concept, while manufacturing two new pavilions for the event. I began my career aiming to “discover materials”, and had always been in search of ways to create conversations between human bodies and architecture. As a result of the journey, I’ve landed on a rather primitive language called onomatopoeia. Having gone through the Corona’s physical crisis to humans, I feel I am beginning to understand how to design those conversations.
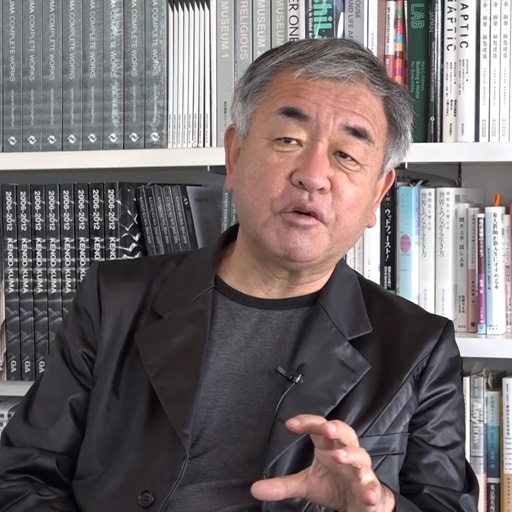

ProjectsButrint National Park Visitor Center
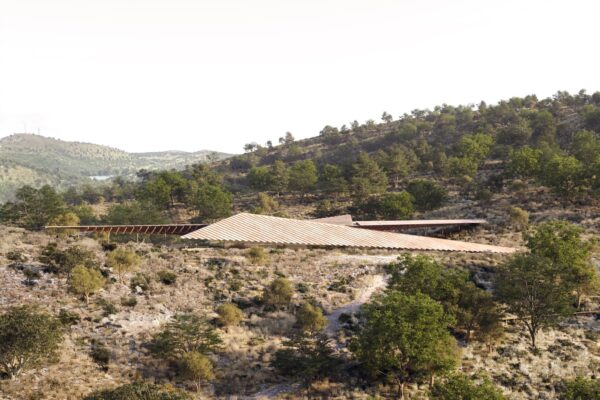 Design Narrative The project represents an opportunity to establish new connections between the local communities and the expected archaeological site visitors. The designated area for the visitor center is located in a nodal and strategic position: at first it represents a dense crossway between the trails that start from the mountain paths connect to the wetlands on the Vivari Channel and the moorings on the Lake Butrint; second, the panoramic location overlooking all the estuary and the lake. The former ticket area and mooring, as a result of the urban analysis of the site, represent a unique position as well full of potential to engage the local community, to improve the actual archaeological site entrance and most important an opportunity to consolidate and create new circular economies. Our proposal is to create two centers, one on the top that would act as a ‘mountain gate’, welcoming the visitors and connecting them with the most natural part of the site, the second ‘the archaeological site gate’ that connects the mooring on the Butrint Lake to the one on the Vivari Channel and creates a public space, an inclusive plaza where the local community and the visitors meet. This one roof project aims at providing a space where to witness the change of light, weather and sharing everyday working experience if nothing else takes place. And probably more will happen, one creativity enhances others creativity. Site Master plan The landscape strategy considers all the site as an archaeological park. All the existing artefacts built along the last century represents an important layer of the history of the area. Our proposal wants to celebrate the site’s palimpsest. Therefore, after mapping all the primary elements of the area we design a series of path that are guiding the visitor to discover all the ‘ruins’ … Read More
Design Narrative The project represents an opportunity to establish new connections between the local communities and the expected archaeological site visitors. The designated area for the visitor center is located in a nodal and strategic position: at first it represents a dense crossway between the trails that start from the mountain paths connect to the wetlands on the Vivari Channel and the moorings on the Lake Butrint; second, the panoramic location overlooking all the estuary and the lake. The former ticket area and mooring, as a result of the urban analysis of the site, represent a unique position as well full of potential to engage the local community, to improve the actual archaeological site entrance and most important an opportunity to consolidate and create new circular economies. Our proposal is to create two centers, one on the top that would act as a ‘mountain gate’, welcoming the visitors and connecting them with the most natural part of the site, the second ‘the archaeological site gate’ that connects the mooring on the Butrint Lake to the one on the Vivari Channel and creates a public space, an inclusive plaza where the local community and the visitors meet. This one roof project aims at providing a space where to witness the change of light, weather and sharing everyday working experience if nothing else takes place. And probably more will happen, one creativity enhances others creativity. Site Master plan The landscape strategy considers all the site as an archaeological park. All the existing artefacts built along the last century represents an important layer of the history of the area. Our proposal wants to celebrate the site’s palimpsest. Therefore, after mapping all the primary elements of the area we design a series of path that are guiding the visitor to discover all the ‘ruins’ … Read MoreProjectsWorld Heritage and Pyrenees National Park House in Gavarnie
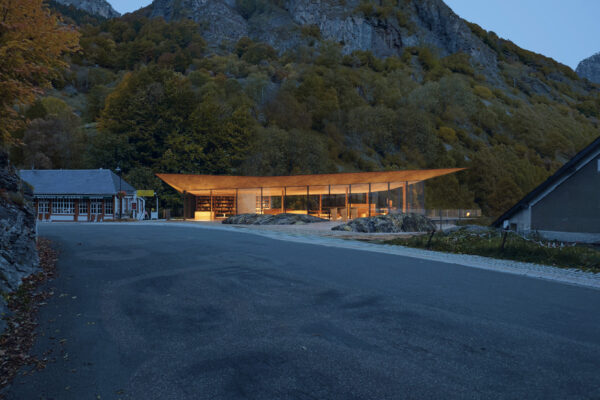 Construction to be completed in May 2025 Welcoming all the public and the inhabitants of the Pays Toy is the leitmotiv of the World Heritage House and the Pyrenees National Park in Gavarnie. As the heritage of tomorrow, it is part of its territory and landscape, in tune with the elements: water, sun, wind. The house accompanies and serves the site. Setback, at a tangent to the Gave de Pau, it first offers a view of the grandiose landscape of the Gavarnie cirque, at the bend in the gully - glacial lock - already a witness to a singular geomorphology. Then it borders and links the water path, through a generous public space, in landscaped steps. Like an amphitheater echoing to the circus of Gavarnie. Its expression is first and foremost a roof, like a leaf, composed of a generous thickness of thatch on the underside of thatch on the underside, offering a warm atmosphere, in memory of the highland farmers and haymaking that marked the seasons. A tool of great flexibility, the House is worked in free-standing. It has a multiple capacity, and multiple forms, with flexible scenography, all curved and fluid, like the currents. Read More
Construction to be completed in May 2025 Welcoming all the public and the inhabitants of the Pays Toy is the leitmotiv of the World Heritage House and the Pyrenees National Park in Gavarnie. As the heritage of tomorrow, it is part of its territory and landscape, in tune with the elements: water, sun, wind. The house accompanies and serves the site. Setback, at a tangent to the Gave de Pau, it first offers a view of the grandiose landscape of the Gavarnie cirque, at the bend in the gully - glacial lock - already a witness to a singular geomorphology. Then it borders and links the water path, through a generous public space, in landscaped steps. Like an amphitheater echoing to the circus of Gavarnie. Its expression is first and foremost a roof, like a leaf, composed of a generous thickness of thatch on the underside of thatch on the underside, offering a warm atmosphere, in memory of the highland farmers and haymaking that marked the seasons. A tool of great flexibility, the House is worked in free-standing. It has a multiple capacity, and multiple forms, with flexible scenography, all curved and fluid, like the currents. Read MoreProjectsHyatt Centric Kota Kinabalu
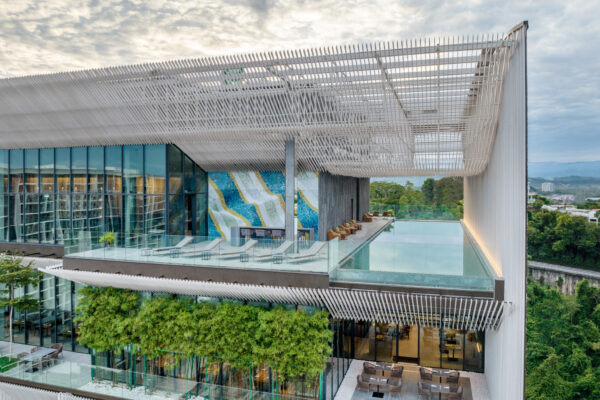 In Kota Kinabalu, Malaysia, a region well-known for its rich natural environment, we designed a Hyatt Centric hotel where both nature and city can be enjoyed, and which serves as a launch pad for exploring and travelling. By wrapping the facade with delicate wood-print louvers, we conceived the architecture to be a “giant tree” that becomes a new landmark for the city. On the ground floor, an internal passage that connects the traffic-filled streets on opposing sides of the site, becomes an open street to the public and the face of the hotel. In the lounge, visitors experience a forest-like space filled with Selangan batu wood. On the rooftop, an infinity pool faces both the mountains to the east and the ocean to the west, allowing visitors to swim both towards the mountain and ocean. In the guestrooms, interior elements such as carpet and wallpaper pay homage to Kota Kinabalu’s local history and culture, taking inspiration from Kadazan-Dusun people’s clothing and accessories, a group indigenous to the Sabah region. We proposed a new type of hotel that connects nature and city, ocean and mountain. Read More
In Kota Kinabalu, Malaysia, a region well-known for its rich natural environment, we designed a Hyatt Centric hotel where both nature and city can be enjoyed, and which serves as a launch pad for exploring and travelling. By wrapping the facade with delicate wood-print louvers, we conceived the architecture to be a “giant tree” that becomes a new landmark for the city. On the ground floor, an internal passage that connects the traffic-filled streets on opposing sides of the site, becomes an open street to the public and the face of the hotel. In the lounge, visitors experience a forest-like space filled with Selangan batu wood. On the rooftop, an infinity pool faces both the mountains to the east and the ocean to the west, allowing visitors to swim both towards the mountain and ocean. In the guestrooms, interior elements such as carpet and wallpaper pay homage to Kota Kinabalu’s local history and culture, taking inspiration from Kadazan-Dusun people’s clothing and accessories, a group indigenous to the Sabah region. We proposed a new type of hotel that connects nature and city, ocean and mountain. Read MoreProjectsNew Hans Christian Andersen Museum
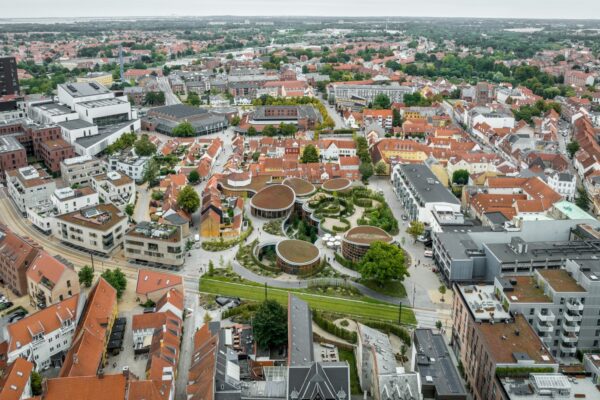 The project is to create a new building for the H.C. Andersen museum, the garden and Tinderbox cultural center in the heart of the city where Andersen was born. The site is located in between the residential area with small traditional wooden houses from the middle age and the newly developed urban area in Odense. The stories to be told here are not only in written form, but it is to be experienced and sensed through physical spaces in the museum and in the garden. There are profound messages in HC Andersen’s writing that reflects the author's life and his life time journey. Andersen's work projects the duality of the opposite that surrounds us; real and imaginary, nature and manmade, human and animal, light and dark… The opposite of the matters coexist, they are not in black and white. Our architectural design is to reflect this essence of his work in architectural and landscape form. The museum spaces are composed by a series of circular forms that are tangent to each other like a chain. They are organized in non-hierarchical, non-centric manner. The continuous curve linear green wall expands and traces the underground space structure and defines the garden and paths above ground. It meanders and weaves in and out, above and under the ground throughout the site. In the sequence of intertwined spaces visitors will find themselves in between outside and inside as the green wall appears and disappears. The journey of the museum would be the narrative, the elements of his work; duality of the opposite, dissolving the boundary, will be read through spatial composition and the ambiguity. The exhibition spaces are planned underground. The enchanting garden above ground is composed with curve linear hedge that traces the exhibition spaces belowground. The meandering paths through the garden are … Read More
The project is to create a new building for the H.C. Andersen museum, the garden and Tinderbox cultural center in the heart of the city where Andersen was born. The site is located in between the residential area with small traditional wooden houses from the middle age and the newly developed urban area in Odense. The stories to be told here are not only in written form, but it is to be experienced and sensed through physical spaces in the museum and in the garden. There are profound messages in HC Andersen’s writing that reflects the author's life and his life time journey. Andersen's work projects the duality of the opposite that surrounds us; real and imaginary, nature and manmade, human and animal, light and dark… The opposite of the matters coexist, they are not in black and white. Our architectural design is to reflect this essence of his work in architectural and landscape form. The museum spaces are composed by a series of circular forms that are tangent to each other like a chain. They are organized in non-hierarchical, non-centric manner. The continuous curve linear green wall expands and traces the underground space structure and defines the garden and paths above ground. It meanders and weaves in and out, above and under the ground throughout the site. In the sequence of intertwined spaces visitors will find themselves in between outside and inside as the green wall appears and disappears. The journey of the museum would be the narrative, the elements of his work; duality of the opposite, dissolving the boundary, will be read through spatial composition and the ambiguity. The exhibition spaces are planned underground. The enchanting garden above ground is composed with curve linear hedge that traces the exhibition spaces belowground. The meandering paths through the garden are … Read More