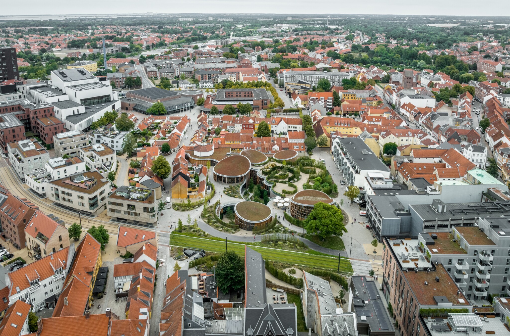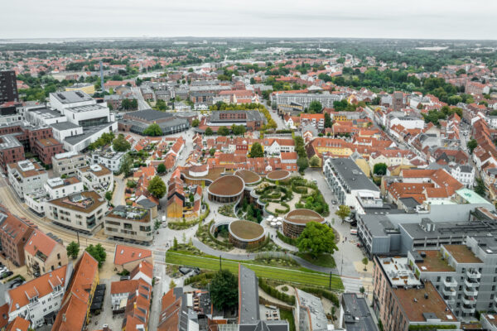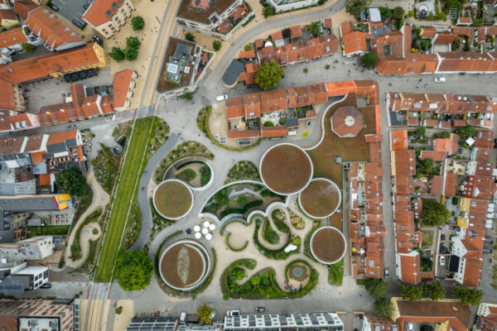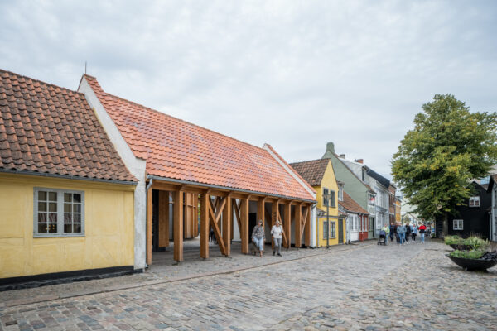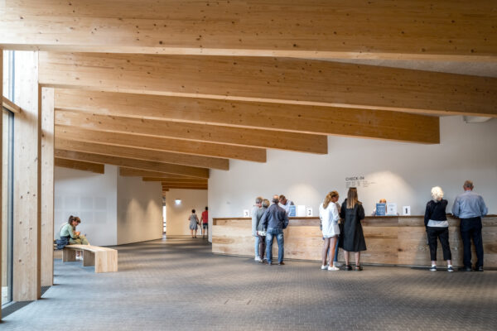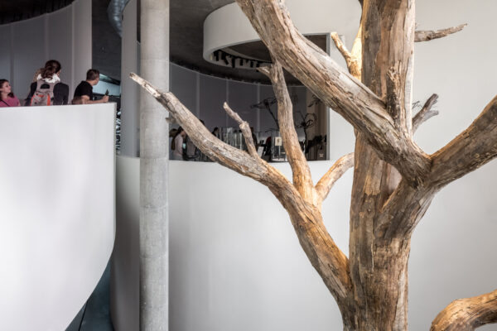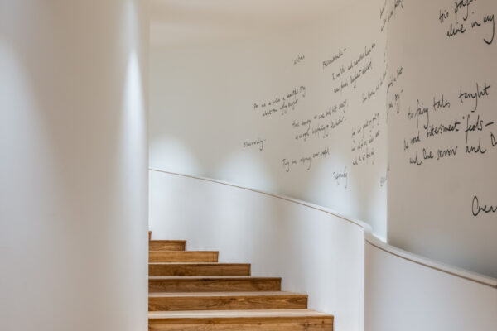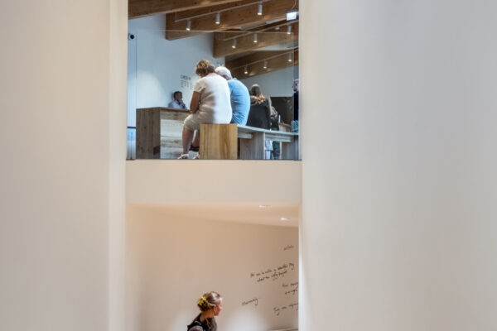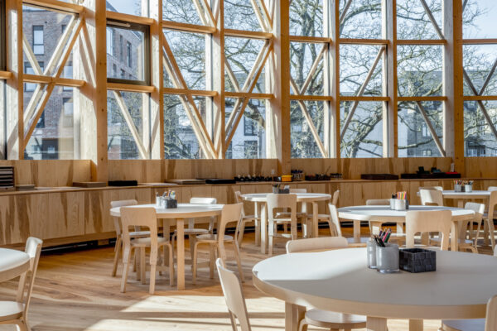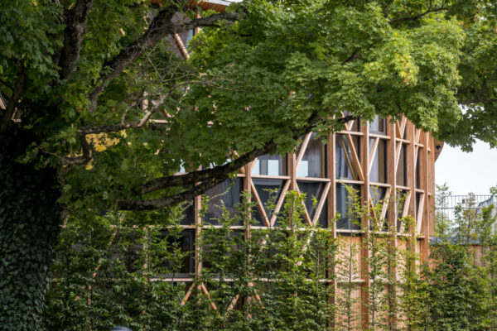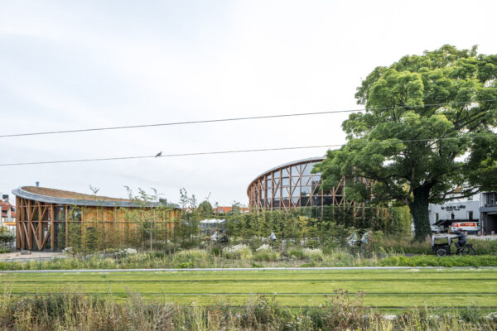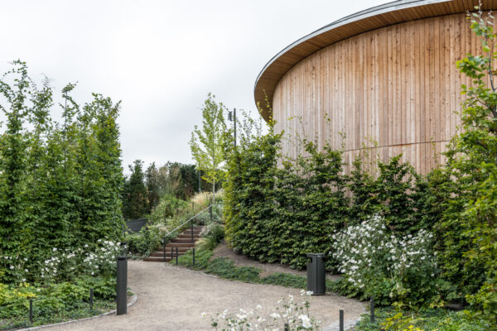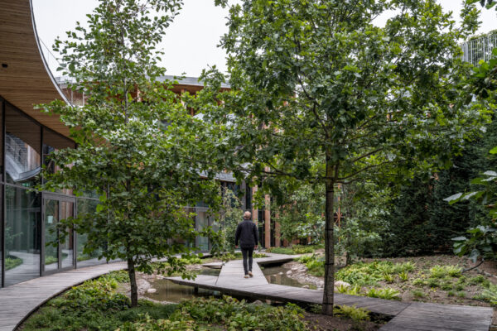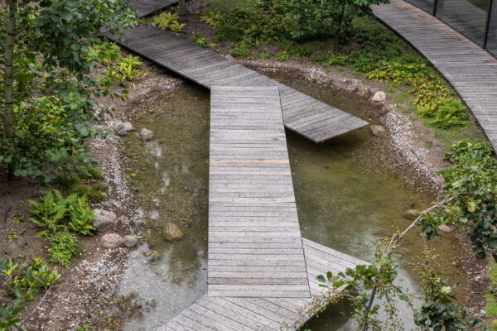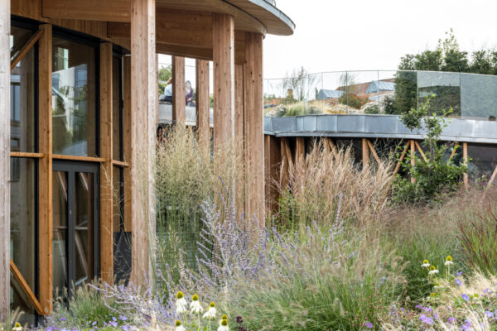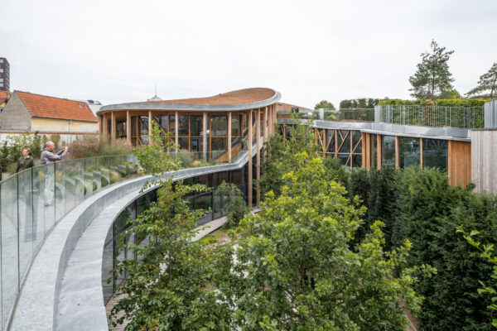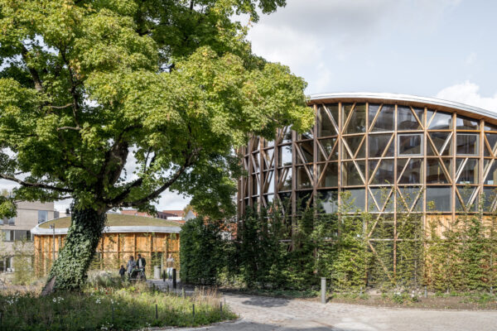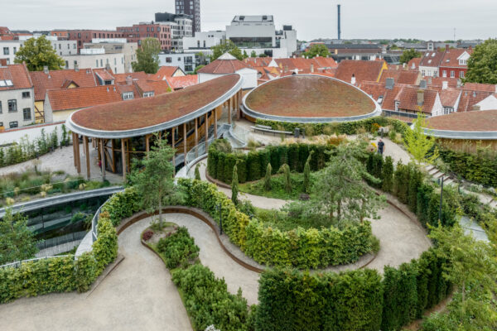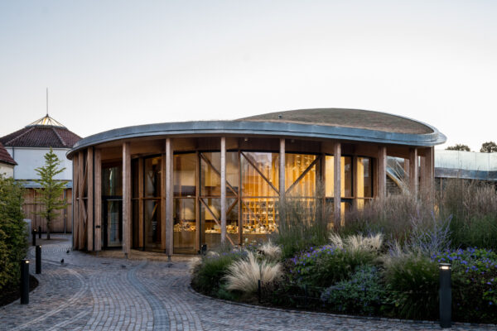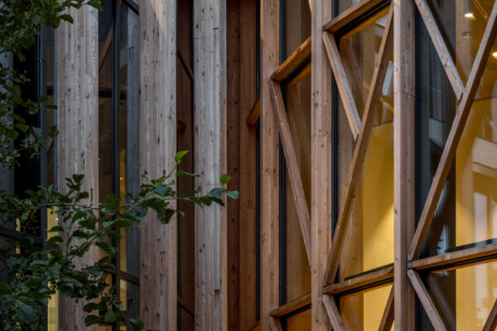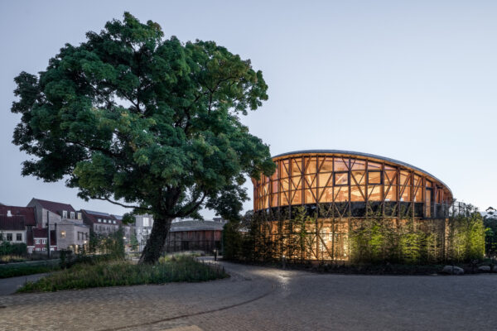Denmark 2022New Hans Christian Andersen Museum
The project is to create a new building for the H.C. Andersen museum, the garden and Tinderbox cultural center in the heart of the city where Andersen was born. The site is located in between the residential area with small traditional wooden houses from the middle age and the newly developed urban area in Odense.
The stories to be told here are not only in written form, but it is to be experienced and sensed through physical spaces in the museum and in the garden. There are profound messages in HC Andersen’s writing that reflects the author’s life and his life time journey. Andersen’s work projects the duality of the opposite that surrounds us; real and imaginary, nature and manmade, human and animal, light and dark… The opposite of the matters coexist, they are not in black and white. Our architectural design is to reflect this essence of his work in architectural and landscape form.
The museum spaces are composed by a series of circular forms that are tangent to each other like a chain. They are organized in non-hierarchical, non-centric manner. The continuous curve linear green wall expands and traces the underground space structure and defines the garden and paths above ground. It meanders and weaves in and out, above and under the ground throughout the site. In the sequence of intertwined spaces visitors will find themselves in between outside and inside as the green wall appears and disappears. The journey of the museum would be the narrative, the elements of his work; duality of the opposite, dissolving the boundary, will be read through spatial composition and the ambiguity.
The exhibition spaces are planned underground. The enchanting garden above ground is composed with curve linear hedge that traces the exhibition spaces belowground. The meandering paths through the garden are to be experienced as the extension of the museum. Here the architectural built form is diminished and visitors would be lead into the “maze” like space created by trees and leaves. Underground world is connected to the garden above through series of sunken garden that appears like a “hole” on the ground, “portal” from fairytale world to the world outside. The landscaped architecture, where elements of nature are merged with architectural elements, is what would make the experience unique. The building completion is the beginning of the life of garden. It is designed to grow overtime and set its root. Over the years to come, the garden will mature, will offer the visitors and the community the sense of nature and seasons, change of colors, scent, density, transparency, and scenery in its growth.
The HC Andersen’s Museum would play a core role in new Urban-scape of Odense city. The development plan is to close off one of the arterial roads and reconnect two parts of the city; new and old, which are currently separated. The Garden of the museum is to offer a new quality public area, giving life to this “in between” zone. One part of the city where the birth house of the writer is, remains the medieval townscape with small and meandering streets, the opposite of modern urban development with wide and straight fast lanes. The meandering path and hedge garden is to bring back the human scale quality to make a soft link to the urban area of the city.
During the construction of the building, we were put in the unique situation, the Pandemic. it imposed us all unexpected challenges in carrying the work, in sequencing, planning, sourcing and so on. The reality and norm we were accustomed to in daily activities were questioned by the cause that were intangible and incomprehensible. It felt to me as if we were experiencing Andersen’s world of fairytales, flighting the invisible or learn to adapt, cope with the unknow. His stories speak to us loud today.
