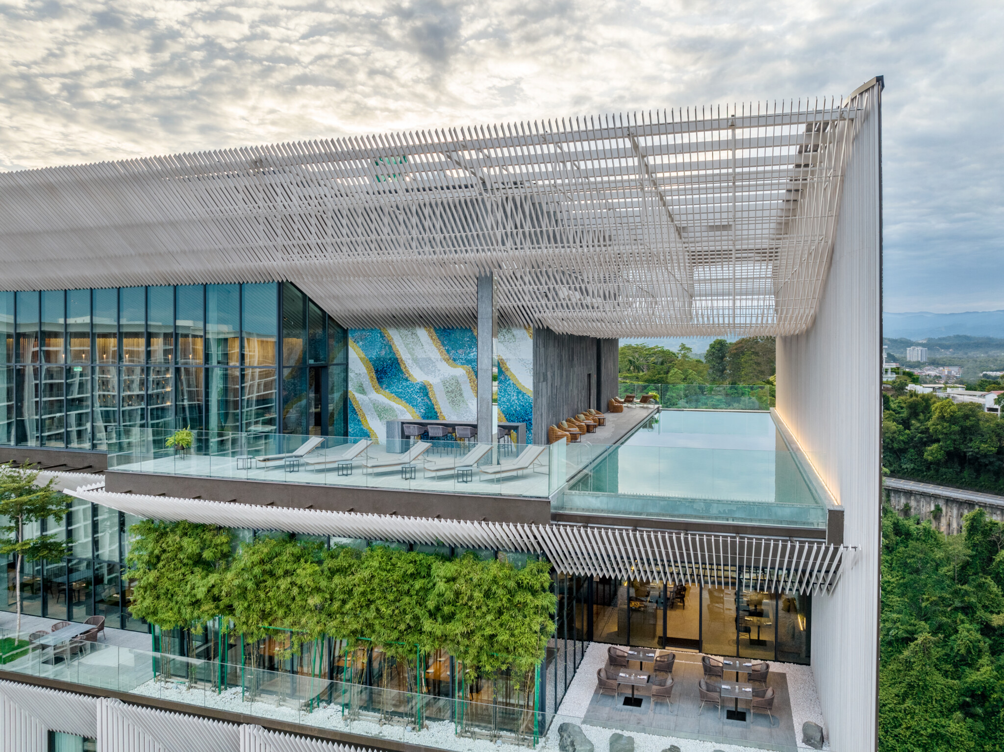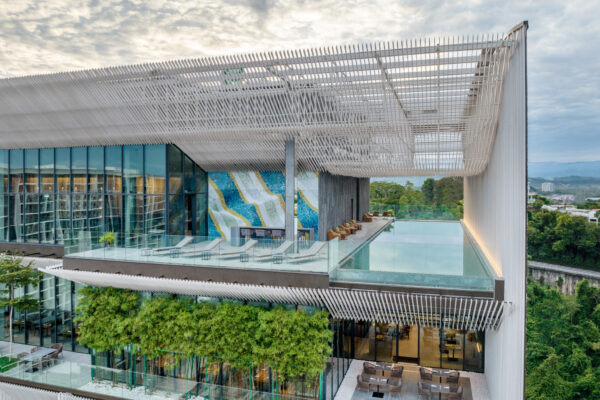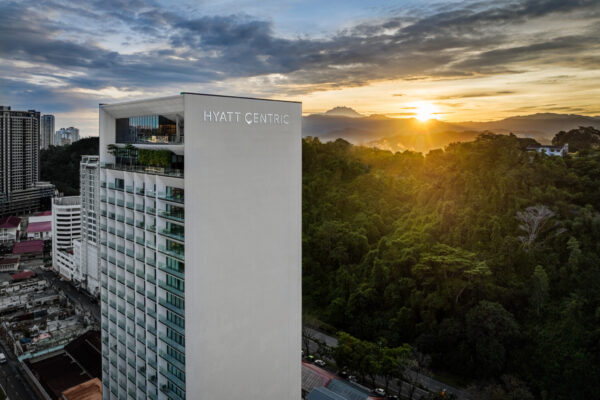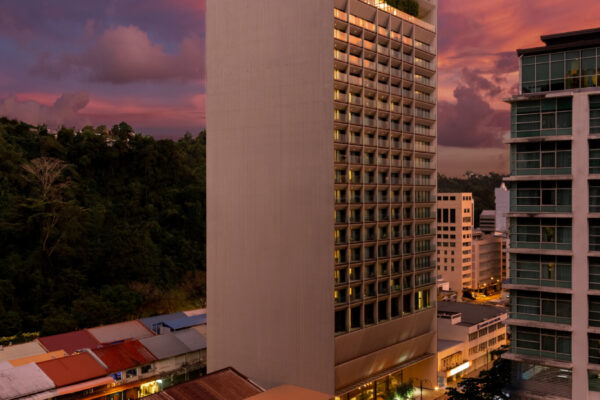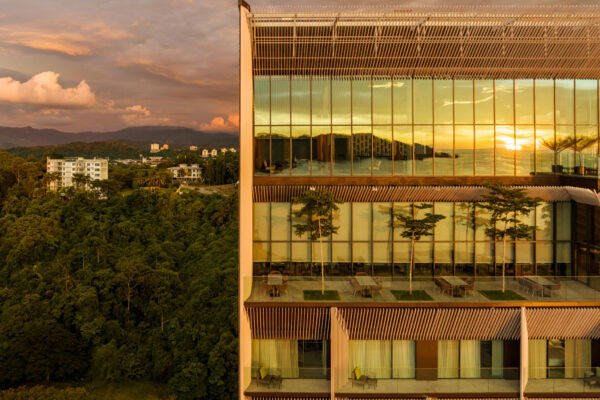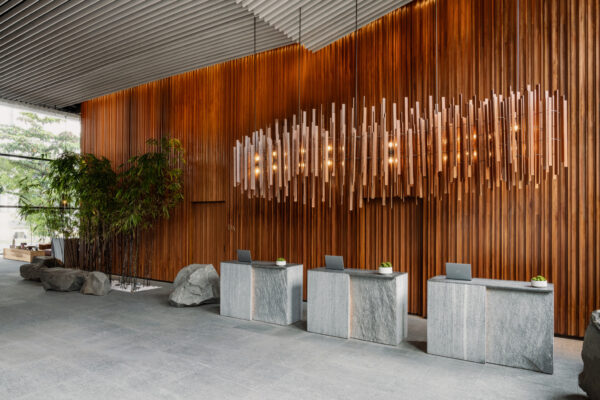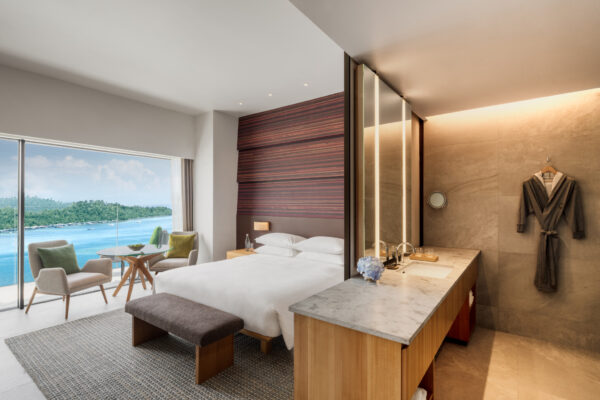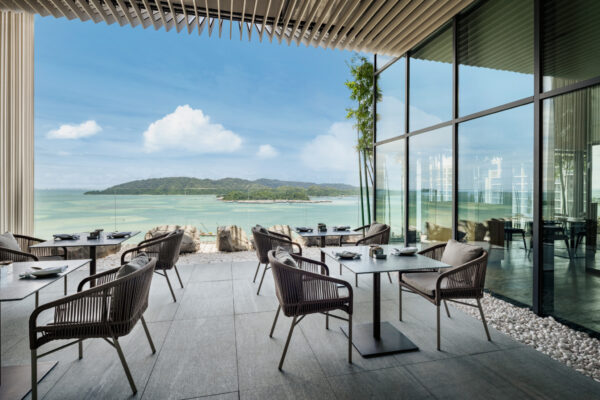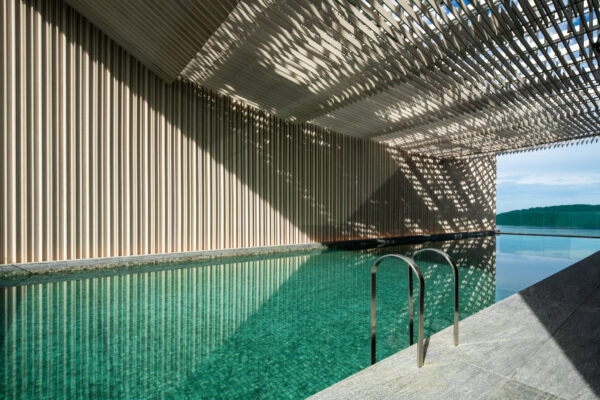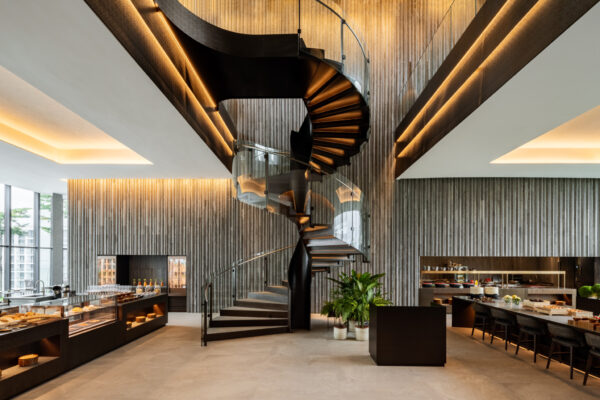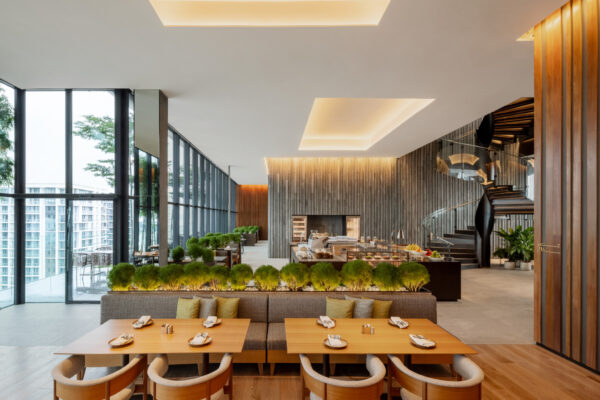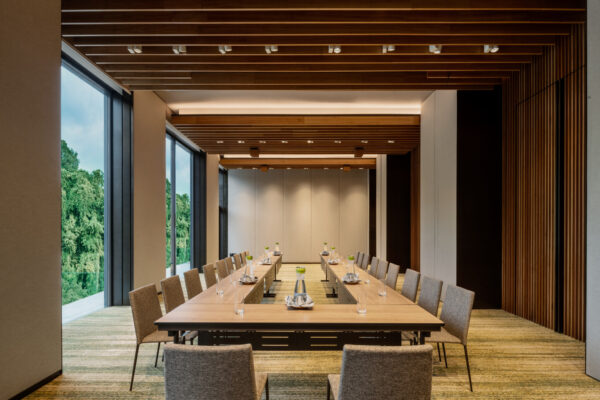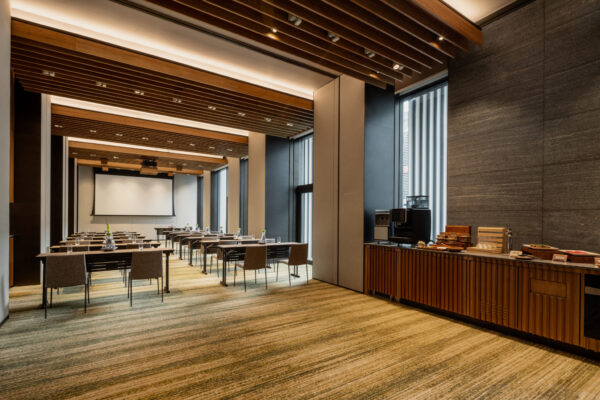Malaysia 2022Hyatt Centric Kota Kinabalu
In Kota Kinabalu, Malaysia, a region well-known for its rich natural environment, we designed a Hyatt Centric hotel where both nature and city can be enjoyed, and which serves as a launch pad for exploring and travelling.
By wrapping the facade with delicate wood-print louvers, we conceived the architecture to be a “giant tree” that becomes a new landmark for the city. On the ground floor, an internal passage that connects the traffic-filled streets on opposing sides of the site, becomes an open street to the public and the face of the hotel. In the lounge, visitors experience a forest-like space filled with Selangan batu wood. On the rooftop, an infinity pool faces both the mountains to the east and the ocean to the west, allowing visitors to swim both towards the mountain and ocean. In the guestrooms, interior elements such as carpet and wallpaper pay homage to Kota Kinabalu’s local history and culture, taking inspiration from Kadazan-Dusun people’s clothing and accessories, a group indigenous to the Sabah region.
We proposed a new type of hotel that connects nature and city, ocean and mountain.
