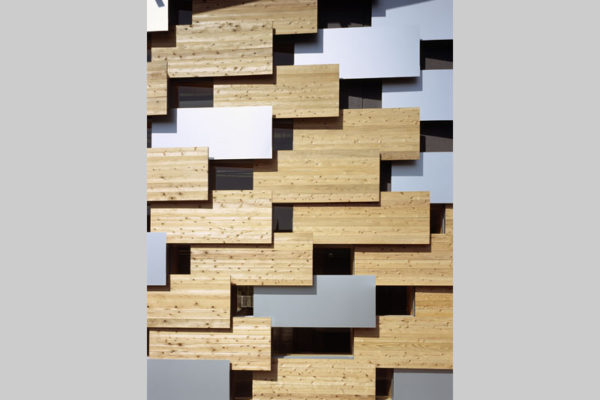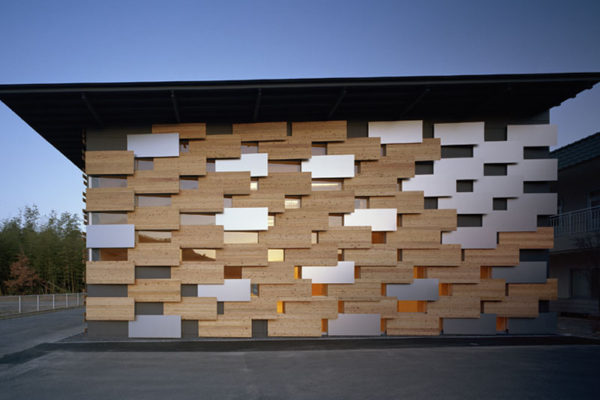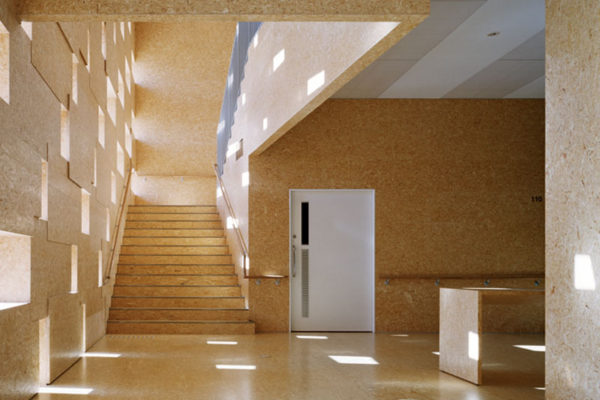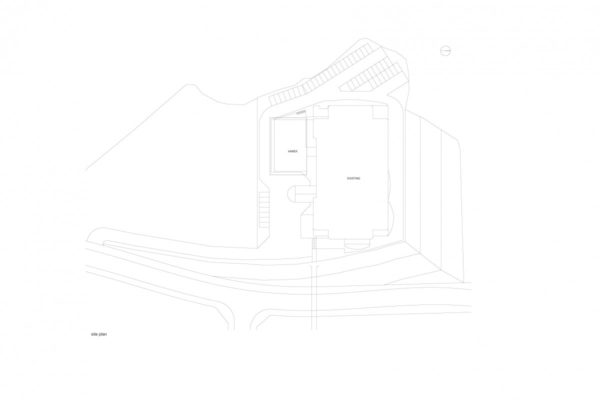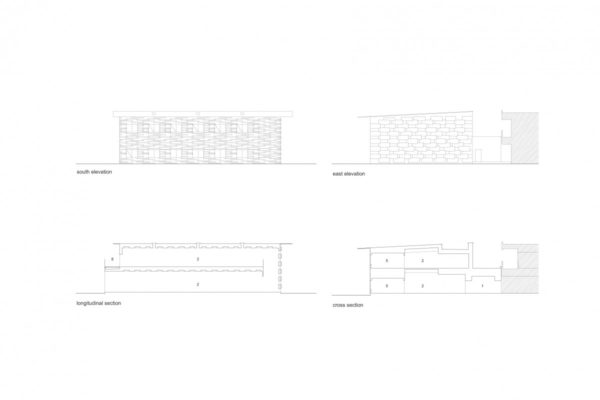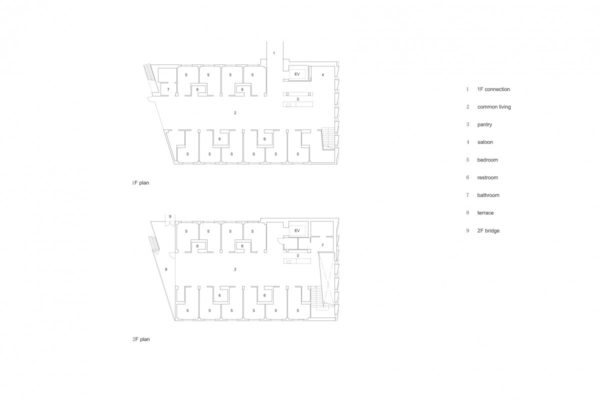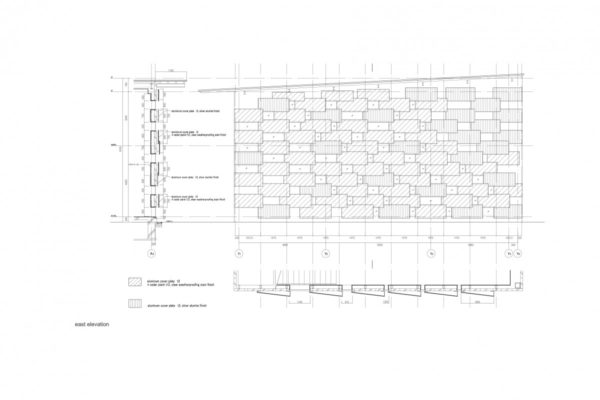Japan 2006Hoshinosato Annex
In this project we were asked to do the annex of a special nursing home for the elderly in Kudamatsu, Yamaguchi prefecture. Our aim has been to create a comfortable and welcoming place through the use of natural materials, as the OSB (oriented strand board) for the interior spaces and wood elements for the exteriors.
In the East façade, because of the fire spreading restrictions, aluminum panels had to be mixed with the wooden panels so we arranged them as a gradational changing pattern. The wooden façade changes gradually to an aluminum surface. In the South façade through the use of wooden planks we tried to assimilate the wall and the rain shutters into just one apparent element.
The big amount of restrictions and regulations in a building of this kind were taken as great opportunities for designing this nursing home in a different way and make it a more gentle, natural and welcoming place.

