#11 August 31, 2018
Frank Lloyd Wright is one of my most favorite architects. I recently visited two of his US projects – Taliesin East in the Wisconsin River valley and Taliesin West in the desert of Arizona, speaking about the relationship between Wright’s work and Japanese architecture.
I was deeply touched to know that people who studied directly under and later worked with Wright still reside there and have become teachers themselves. I came to realize that if one’s philosophy were clear and consistent enough, it could easily exceed the person’s own life span and continue to be passed on. The experience was most inspirational and gave me time to look back on my own life, and I wondered if our practice could be as Taliesin.
What I found particularly interesting was that Wright called Taliesin West “The Camp,” which is located in the middle of the desert, and considered that the best material for its roof would be fabric. Amazingly, they still experiment on “soft roofing” even now, though I think it is difficult to perceive the softness they’ve achieved through photographs alone.
We also work with ‘soft roofs’ as we’ve tried in such projects as Hiroshige Museum, Meme Meadows, and Moku Maku House in Nagaoka, and I’ve noted there is certainly an element of a camp in these places. At the same time, I recalled my trip of camping in the Sahara Desert that I conducted when I was a graduate student. I thus began to put together the bits and pieces that have formed my own development.
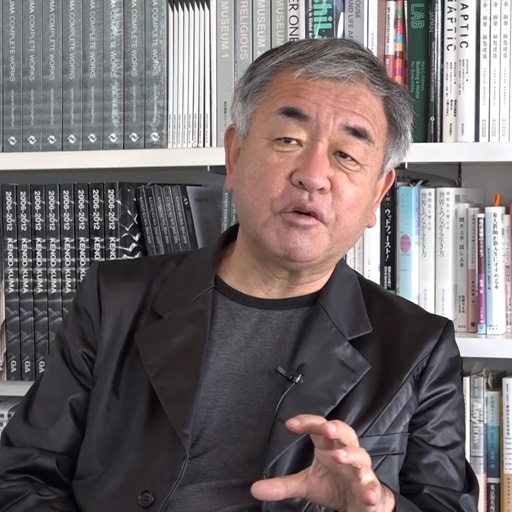
ProjectsKomorebi / Château-La-Coste
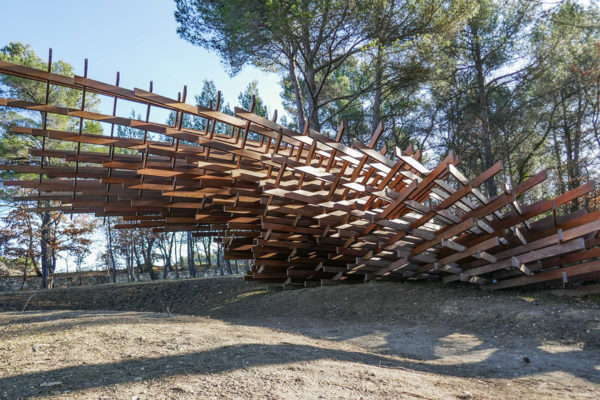 On the hill overlooking Saint Victoire in Southern France that Cezanne much loved by Paul Cézanne, we made a pavilion as organic as a tree. By gradually lifting off the planks of ipe in 20 mm-thick with excellent durability, we achieved a floating kind of lightness. We supported the transparent stru … Read More
On the hill overlooking Saint Victoire in Southern France that Cezanne much loved by Paul Cézanne, we made a pavilion as organic as a tree. By gradually lifting off the planks of ipe in 20 mm-thick with excellent durability, we achieved a floating kind of lightness. We supported the transparent stru … Read MoreProjectsKids Academy Taiyogaoka Hoikuen
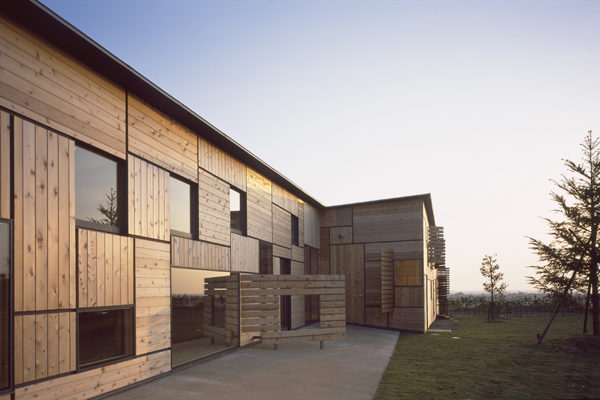 We attempted to bring children closer to the ground by building a nursery that is close to the ground. The building is made from wood, the exterior walls are covered with wood and plants, the roof is flat to reduce the height of the ceiling, and the interior floor is inclined to match the slope of t … Read More
We attempted to bring children closer to the ground by building a nursery that is close to the ground. The building is made from wood, the exterior walls are covered with wood and plants, the roof is flat to reduce the height of the ceiling, and the interior floor is inclined to match the slope of t … Read MoreProjects120×120 Forest (House of Wooden Lattice)
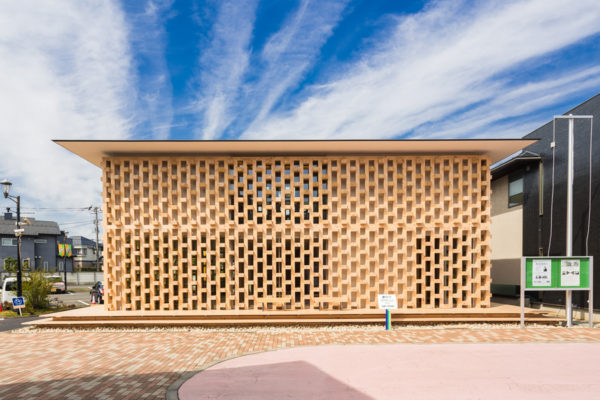 We designed a forest-like house by combining cypress columns with a cross-sectional dimension of 120×120. By inserting smaller horizontal sections of 120×213 between the columns, we created a soft and strong load-bearing screen that filters solar radiation and produces an effect like sunlight filter … Read More
We designed a forest-like house by combining cypress columns with a cross-sectional dimension of 120×120. By inserting smaller horizontal sections of 120×213 between the columns, we created a soft and strong load-bearing screen that filters solar radiation and produces an effect like sunlight filter … Read MoreNewsKengo Kuma has been awarded an honorary degree from Dundee University.
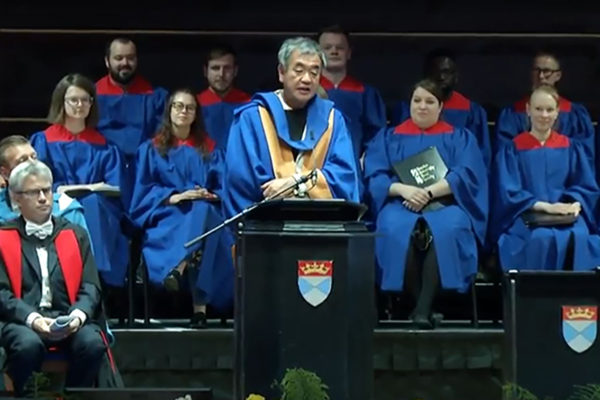 Graduation - Thursday 21 June 2018 - Morning (Introduction of KengoKuma starts from 59 minutes) Read More
Graduation - Thursday 21 June 2018 - Morning (Introduction of KengoKuma starts from 59 minutes) Read MoreNewsKengo Kuma on Daily Telegraph Magazinetelegraph.co.uk/art/architecture/kengo-kuma-meet-japanese-architect-behind-radical-80-million Read More
