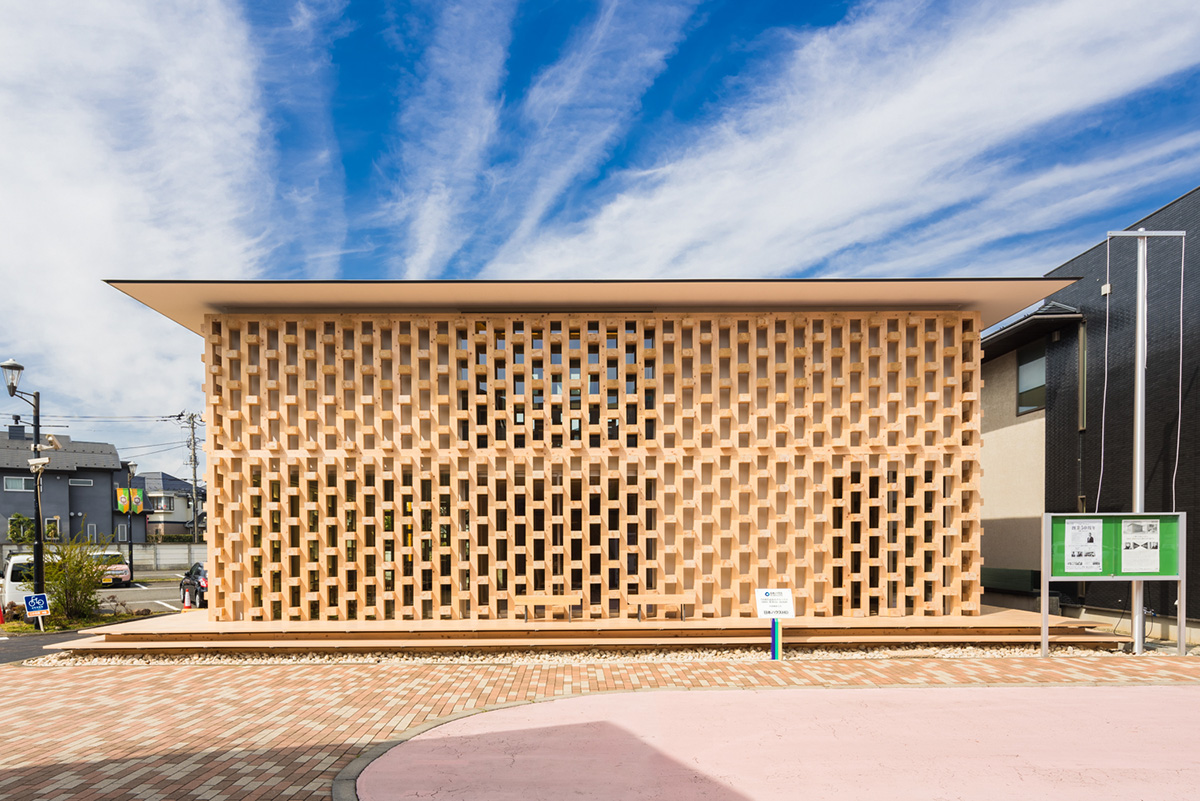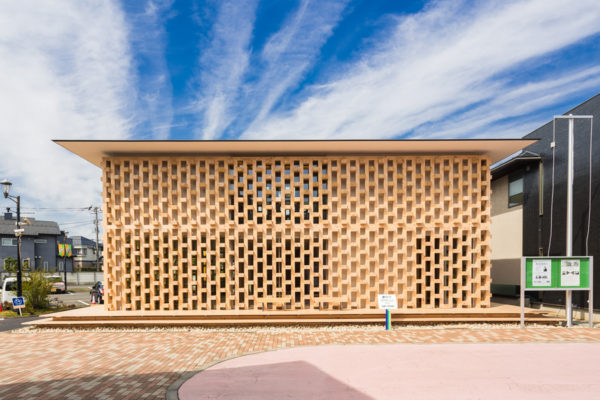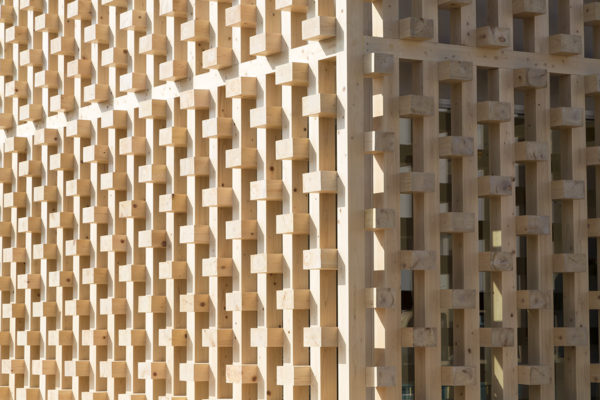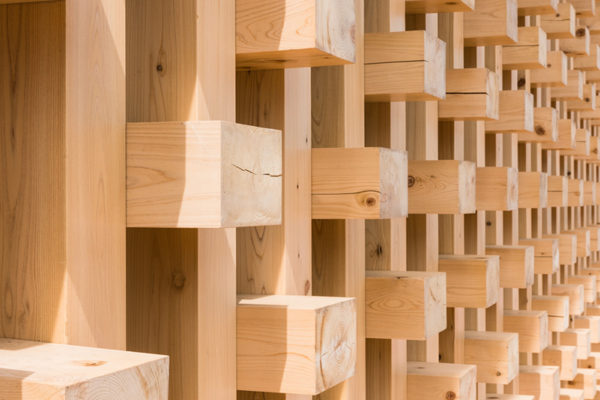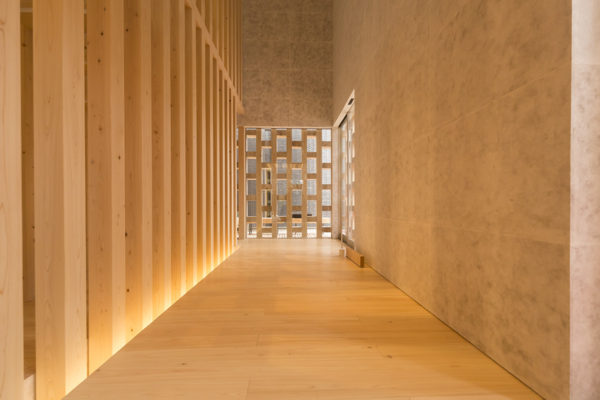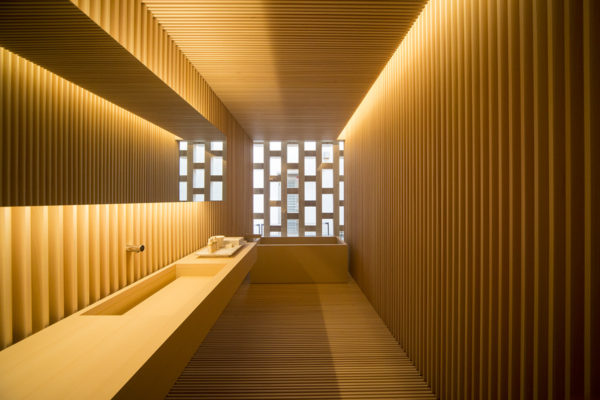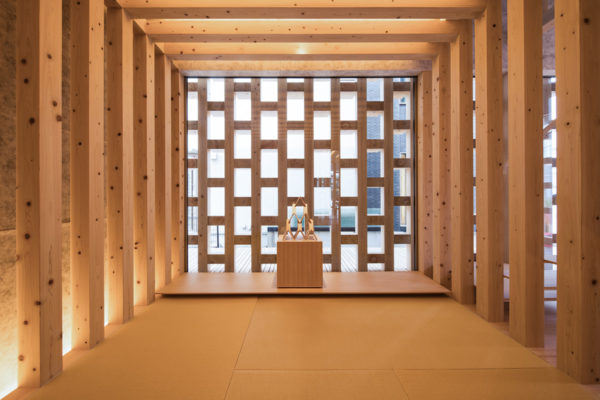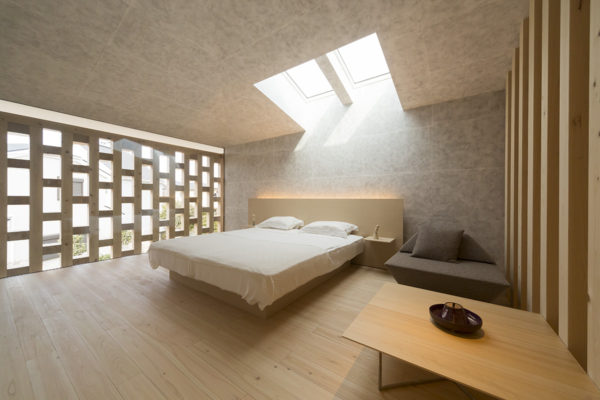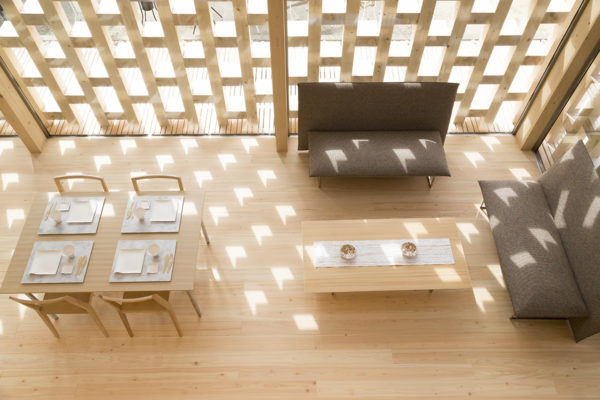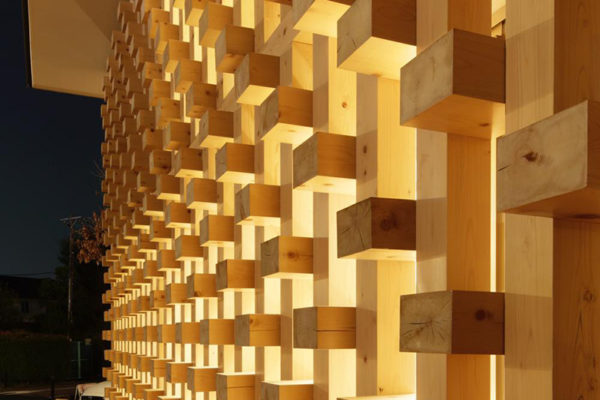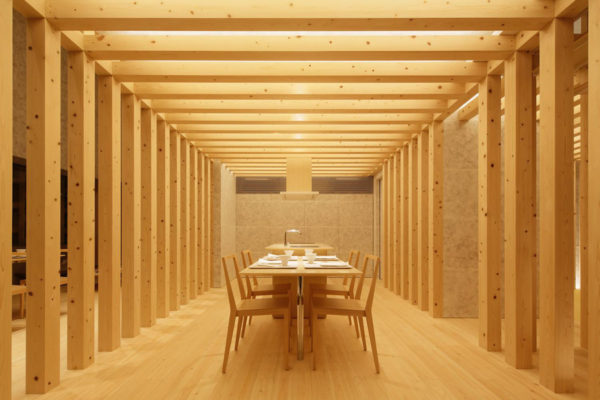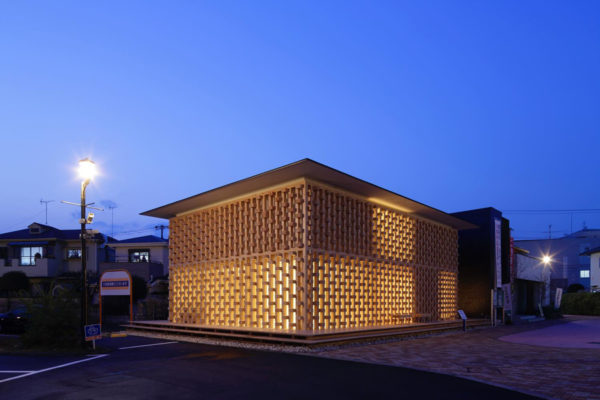Japan 2018120×120 Forest (House of Wooden Lattice)
We designed a forest-like house by combining cypress columns with a cross-sectional dimension of 120×120.
By inserting smaller horizontal sections of 120×213 between the columns, we created a soft and strong load-bearing screen that filters solar radiation and produces an effect like sunlight filtering through the forest
120×120 Forest is a new kind of wooden house that simultaneously shelters those inside while also opening up to the streets.
