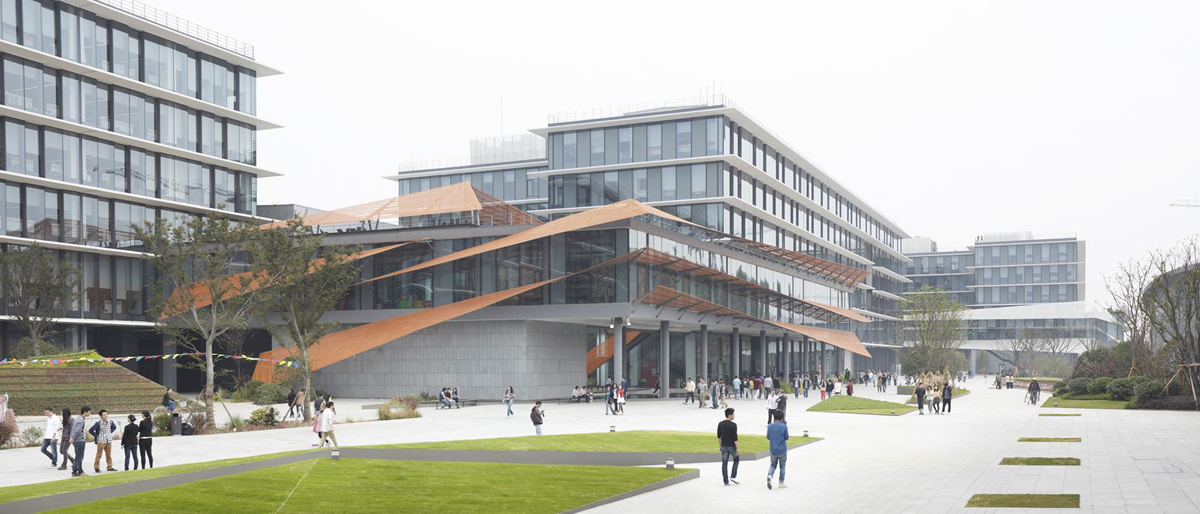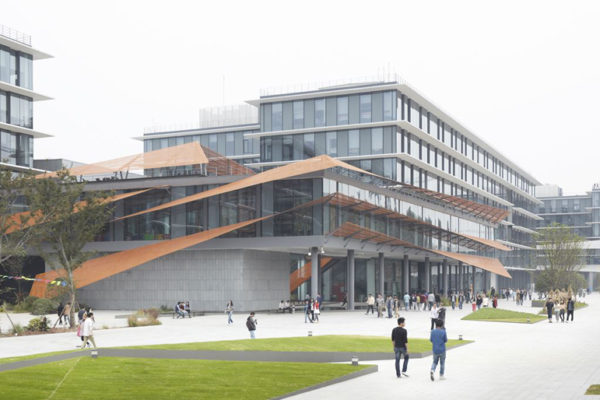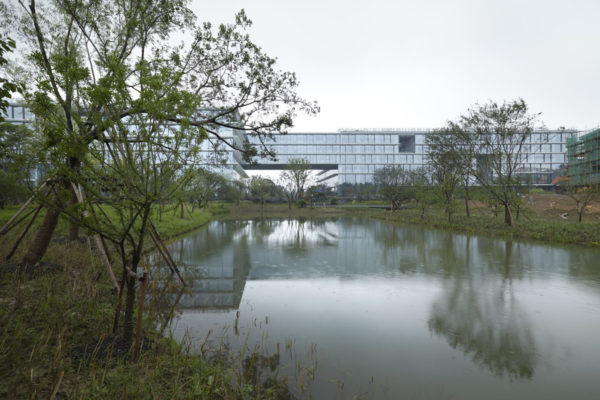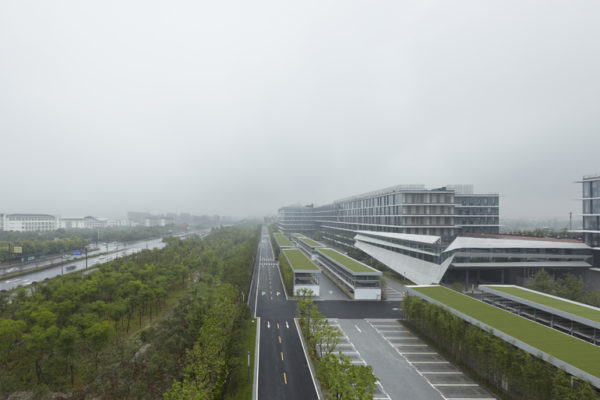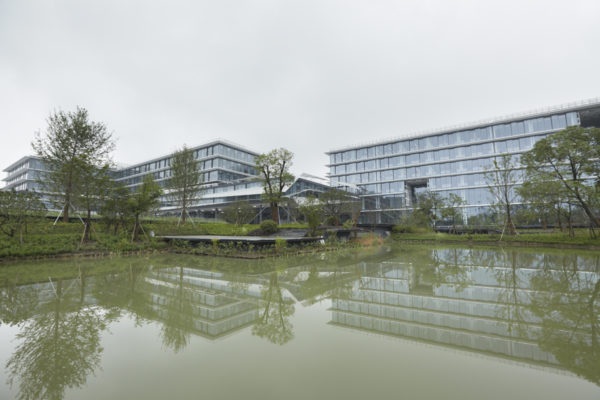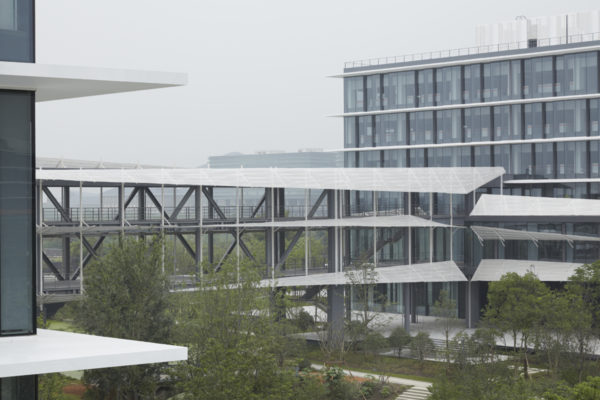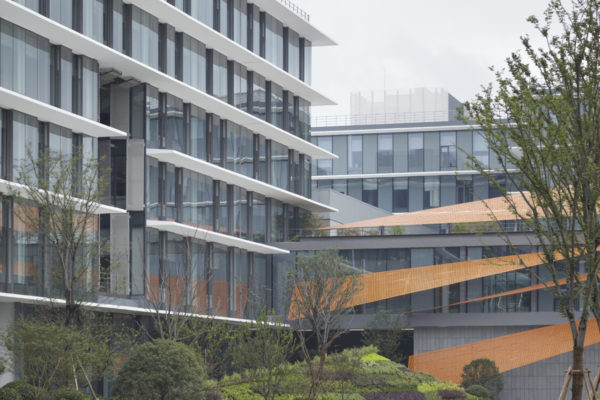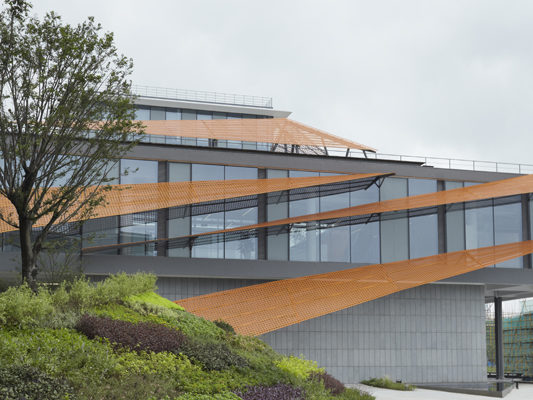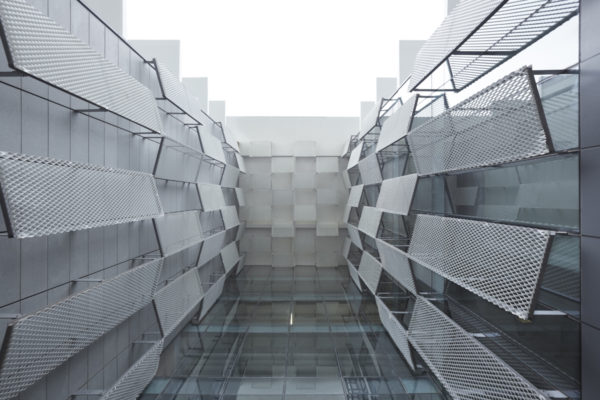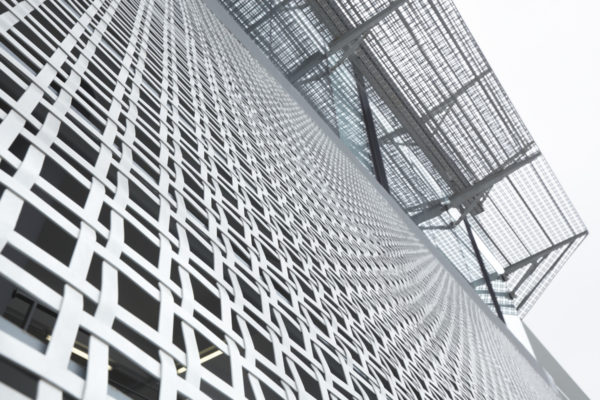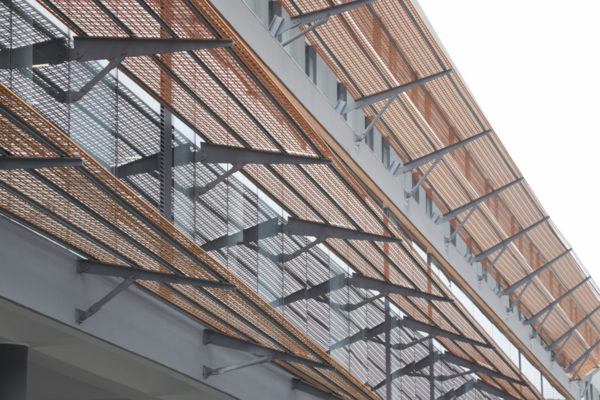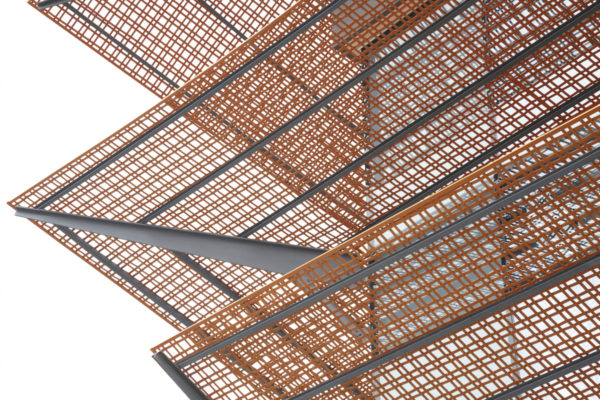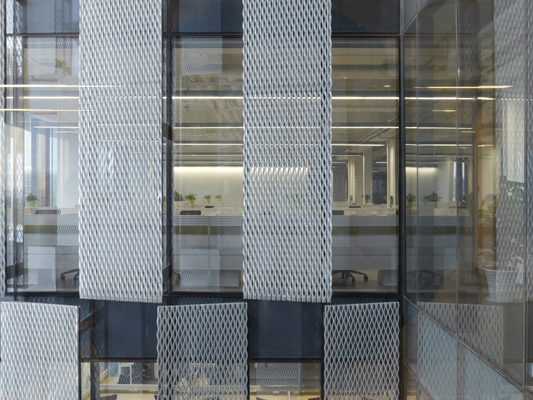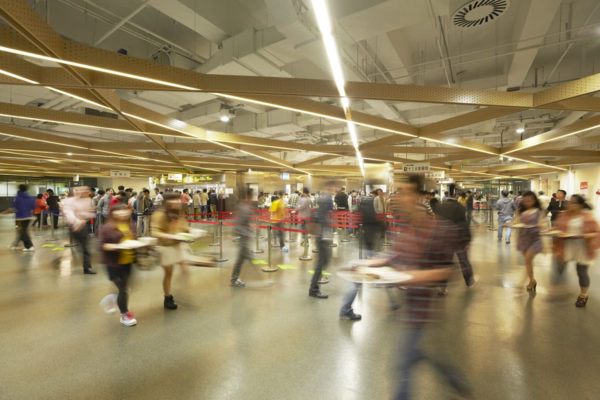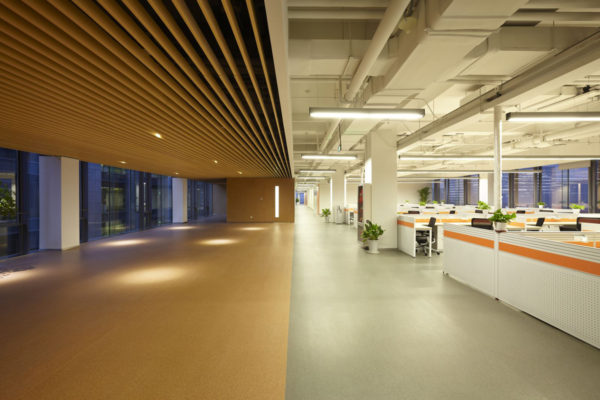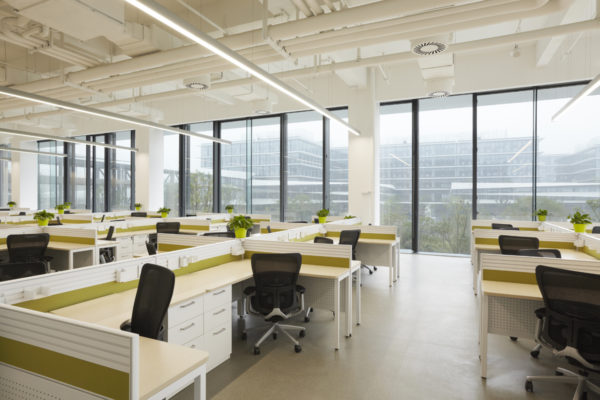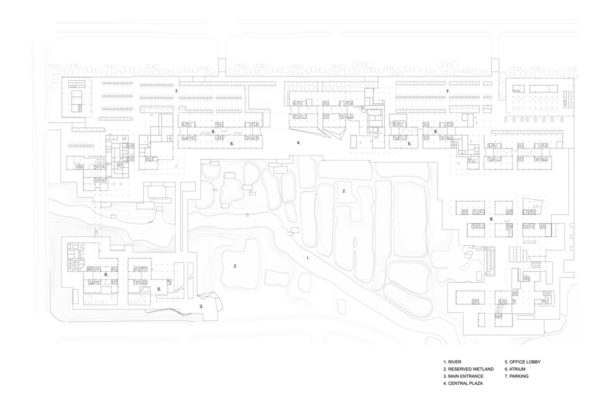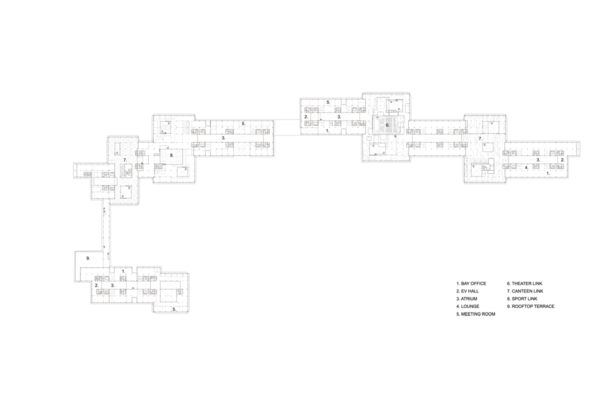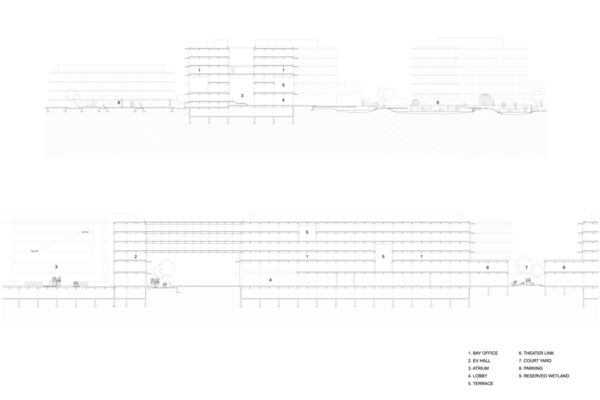China 2013Alibaba Group “Taobao City”
Taobao City is the headquarters of Alibaba.com, now a leading IT corporation of China. Given the wetland location in the suburb of Hangzhou, we proposed a new type of office for this up-and-coming company by scattering low-rise buildings in layered floors, from which workers can be directly connected to their surrounding landscape.
The office block comprises two simple, flexibly arranged plates (approximate depth: 20m, length: 100m) in parallel, on either side of a green court yard. Such open, green atmosphere is rarely available in other typical city center offices.
The basic openings are glazing, but it has a detailed “bumpiness,” since we treated the façade as a set of folds. One part of the folds (depth: 300mm) can be opened in order to bring in fresh air.
The six dispersed offices are loosely connected with bridge-like spaces called “links”. Those links contain a sports hall, library, meeting spaces and other rooms, which can cater to workers’ various activities away from their desks. The total length of these bridges covers over 1km. The façades of the links are woven aluminum mesh. It is a 2m-deep eave that can harmonize with surrounding nature – a contrast against solid, box-typed offices of the 20th century.
