#24 August 9, 2019
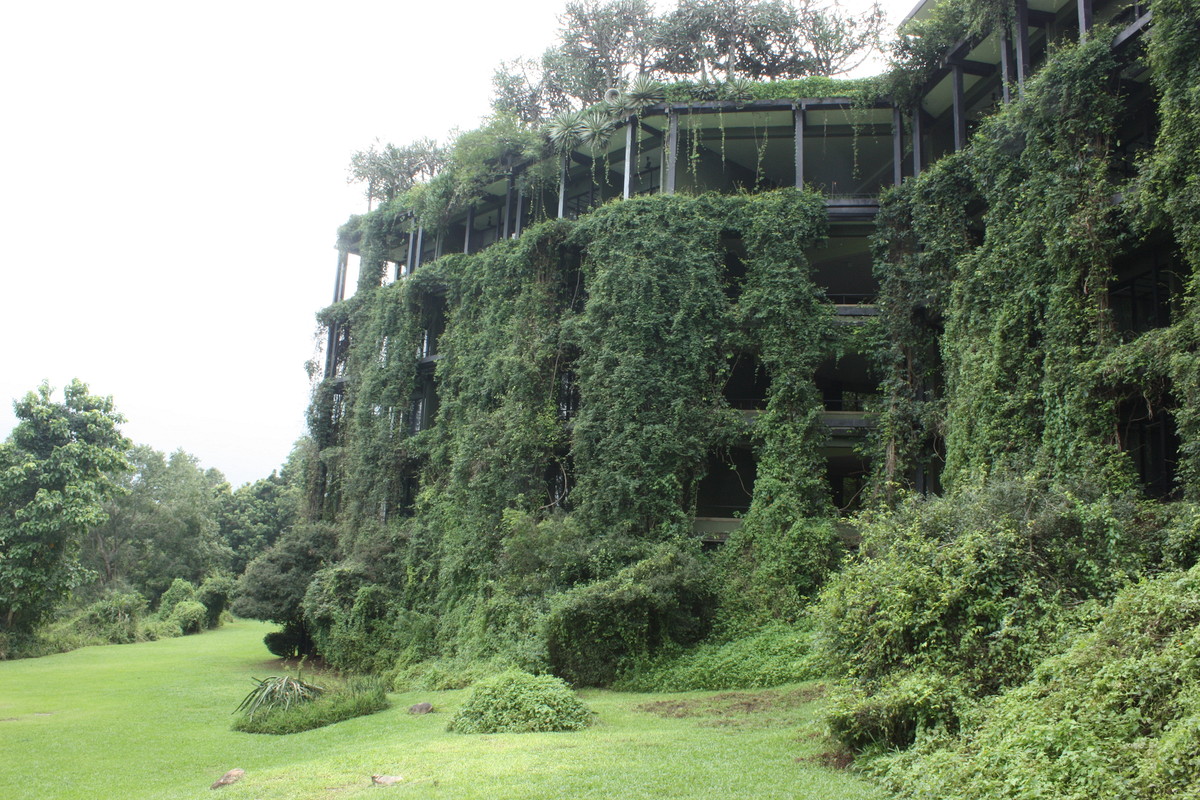 Kandarama
Kandarama
 Club Villa
Club Villa
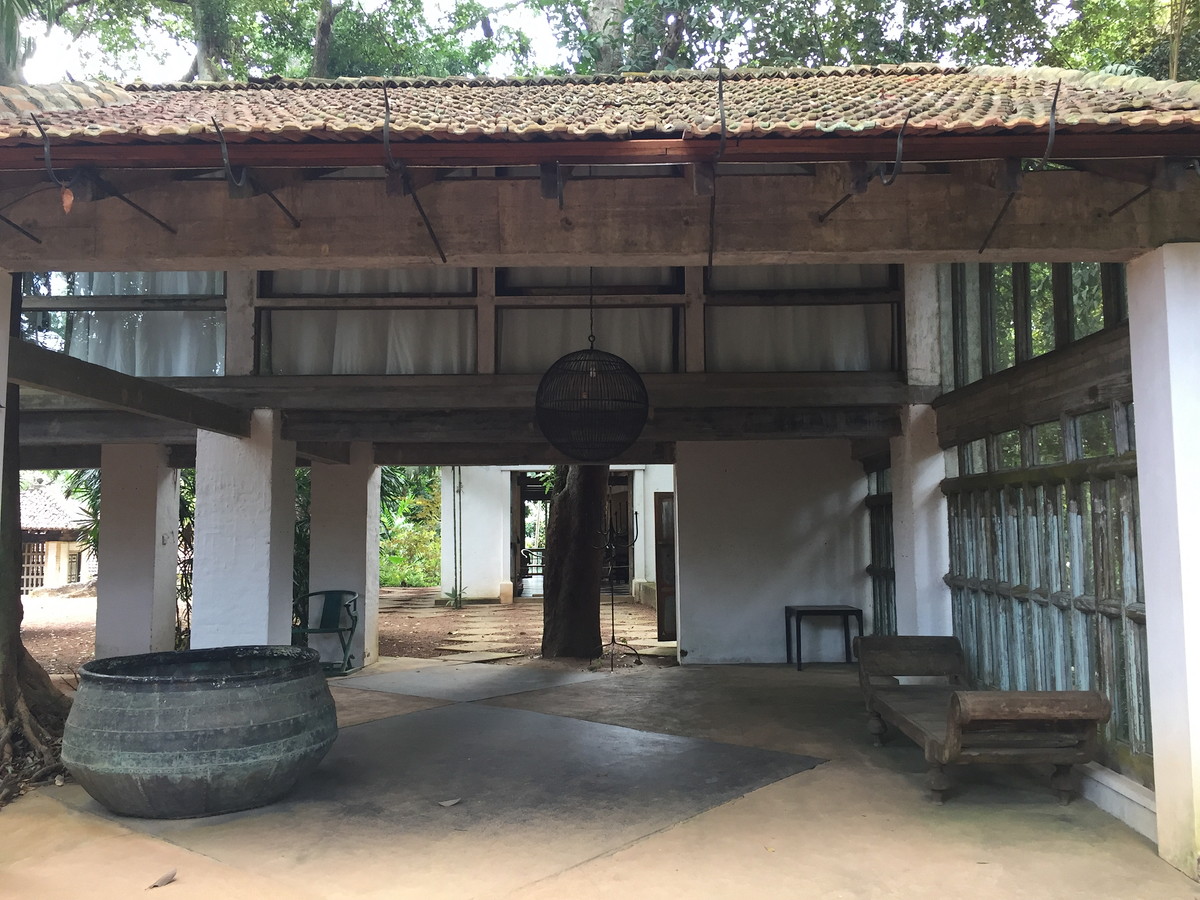 Lunuganga
Lunuganga
I gave a keynote address at an event to commemorate the 100th year of the birth of the Sri Lankan architect Geoffrey Bawa on the day of his birth, July 30th.
I think that Geoffrey represents a turning point in the history of modern architecture. That is to say, he was a key person in the transition from modernism which was subjected to the limits of industrialized society to a more loose and gentle type of architecture for post-industrial society, and feel that we have taken over the task of building upon his accomplishments.
I also identify with Geoffrey Bawa since his main battlefield consisted of the design of hotels. In general, the main battlefield for architects during the age of industrialized society consisted of offices where efficiency is the foremost objective and residential buildings to accommodate the increase in population, but architects in post-industrial society focused on hotels which bring out the allure of each respective location. Based on values in industrialized society, hotels were simply commercial facilities, but I think that hotels have today become venues that enable communities to be reborn, protect craftsmanship in the locale, as well as enabling local culture to be disseminated to the world, and are thus on the forefront of architectural culture. Therefore, we take a proactive approach to accepting hotel jobs.
Many of the hotels designed by Geoffrey Bawa are masterpieces. The pavilion for his Lunuganga House (see diagram) which we were requested to design for this 100th memorial of his birth, is a hotel in the jungle that we visited for the first time, and the Kandalama (see diagram), which is called a masterpiece of his later life, can also be defined as a hotel.
I feel that the most important thing for this hotel is the selection and design of the various objects that are scattered throughout the hotel, rather than just the design of the building that “contains” them. This was pointed out by Sean Anderson, Associate Curator of MOMA, who was also invited to this 100th-year memorial event. Architects in the 20th century attempted to select and design empty “containers”, but Geoffrey Bawa created designs that contain various small things scattered in a random manner. From this perspective, his hotels are more like museums or libraries.
In addition to just being architects, we are also taking on the challenge of going beyond empty containers to create facilities that have objects scattered throughout them, while continuing to be curious about various things, including furniture and a wide range of products.
We are also currently involved in the renovation of the Kandalama, a small hotel that he designed, and his chairs have been placed in the Club Villa, The lines of these chairs were used as the motif for the design of the Pavilion at Lunuganga. Geoffrey Bawa undoubtedly wanted to create architecture that consisted of a collection of small things that are scattered, rather than large “containers”. The future of architecture can be seen by looking beyond this in the same direction.
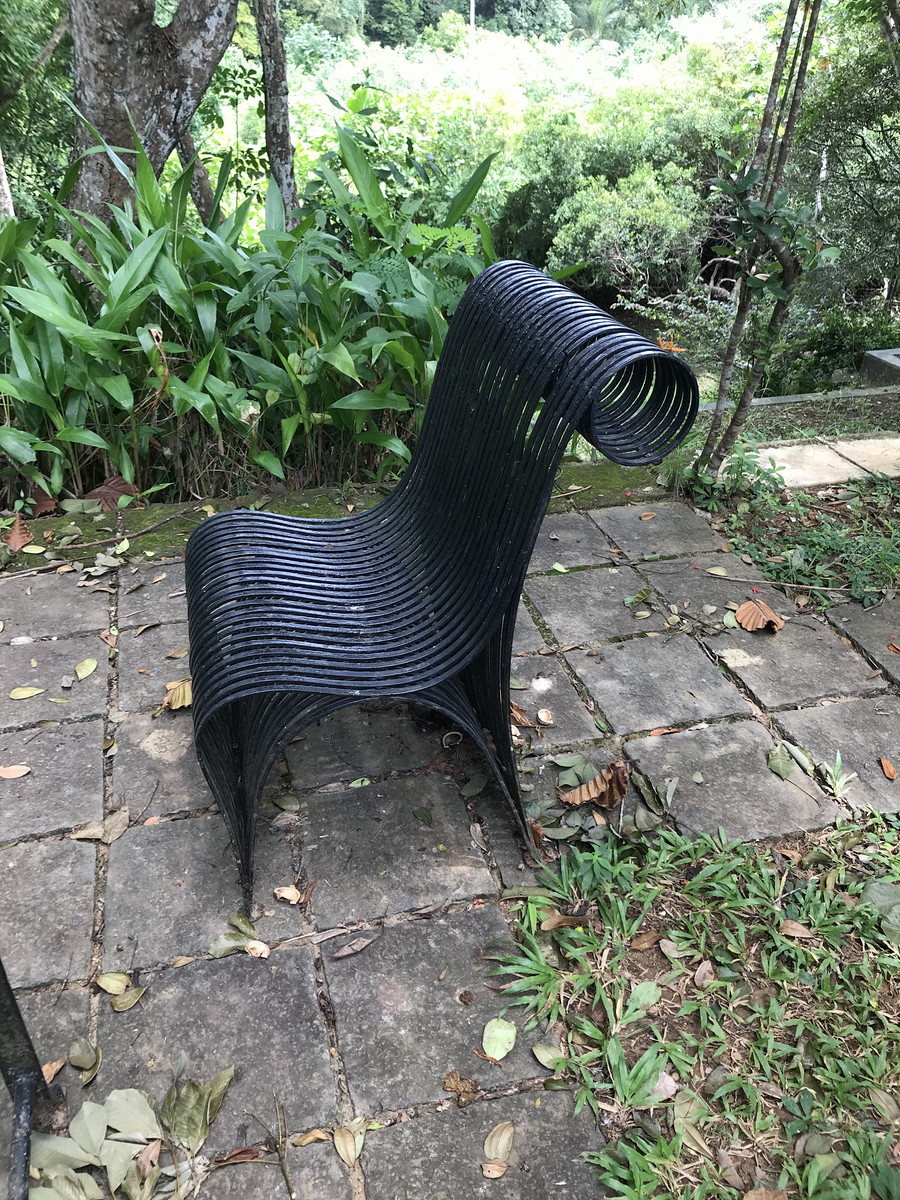 Chair in Lunuganga
Chair in Lunuganga
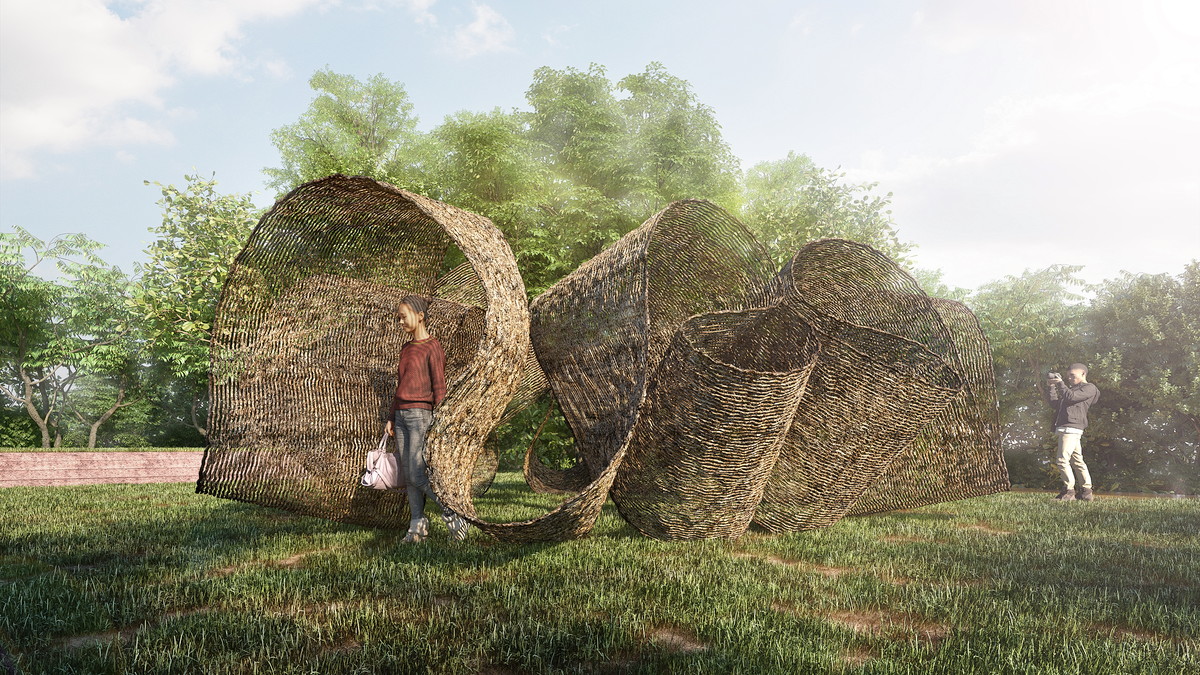 Pavilion in Lunuganga
Pavilion in Lunuganga
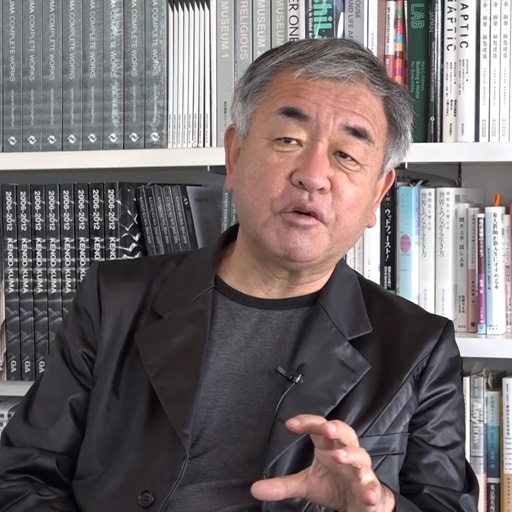
ProjectsStarbucks Reserve® Roastery Tokyo
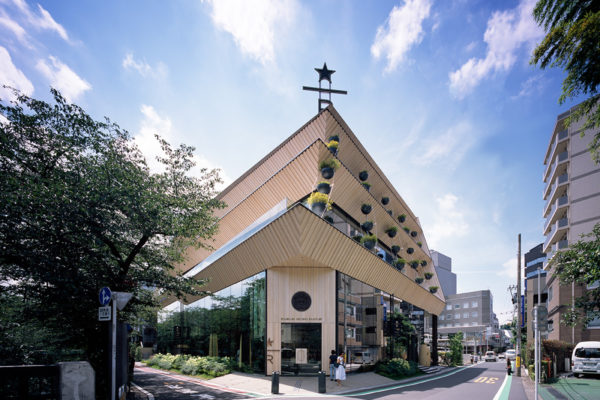 As the catalyst of the industry, Starbucks has introduced a new style of café culture to urban communities. The Starbucks Reserve® Roastery in Nakameguro is their new model of business, which follows the stores in Seattle, Shanghai, Milan and New York. The Roastery Tokyo is structured as a spiral ce … Read More
As the catalyst of the industry, Starbucks has introduced a new style of café culture to urban communities. The Starbucks Reserve® Roastery in Nakameguro is their new model of business, which follows the stores in Seattle, Shanghai, Milan and New York. The Roastery Tokyo is structured as a spiral ce … Read MoreProjectsHamada Shoyu
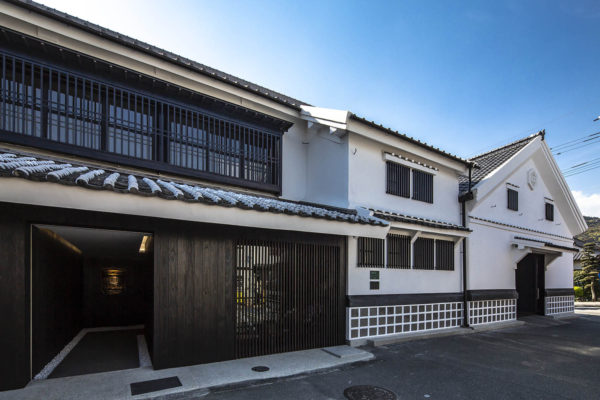 This project consisted of the rejuvenation of a Shoyu factory with a 200-history. The white Namako wall that is created with an advanced plastering technique was restored, and a three dimensional logo mark was added to the outer wall by a craftsman who specializes in creating art with a trowel. A ki … Read More
This project consisted of the rejuvenation of a Shoyu factory with a 200-history. The white Namako wall that is created with an advanced plastering technique was restored, and a three dimensional logo mark was added to the outer wall by a craftsman who specializes in creating art with a trowel. A ki … Read MoreProjectsUro-Co
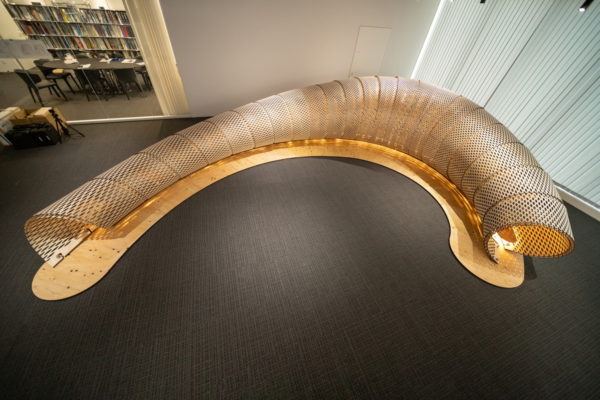 Tokyo, Japan 2019.03 15m² Pavilion URO-CO is a plywood pavilion located inside LIPS(Living Image Presentation Space) of Haseko Corporation. It is designed and constructed by Kuma laboratory and Obuchi laboratory from the University of Tokyo and Haseko Corporation. We attempted to achieve flexibility … Read More
Tokyo, Japan 2019.03 15m² Pavilion URO-CO is a plywood pavilion located inside LIPS(Living Image Presentation Space) of Haseko Corporation. It is designed and constructed by Kuma laboratory and Obuchi laboratory from the University of Tokyo and Haseko Corporation. We attempted to achieve flexibility … Read More