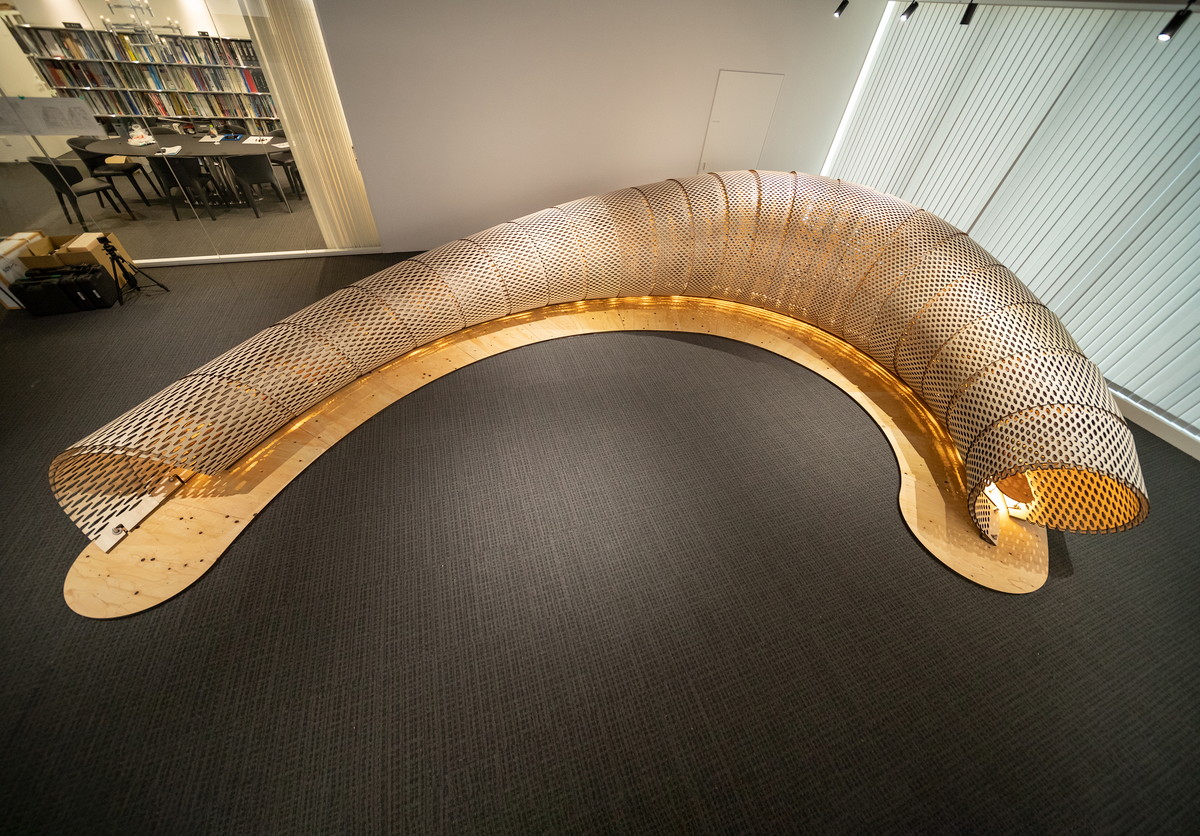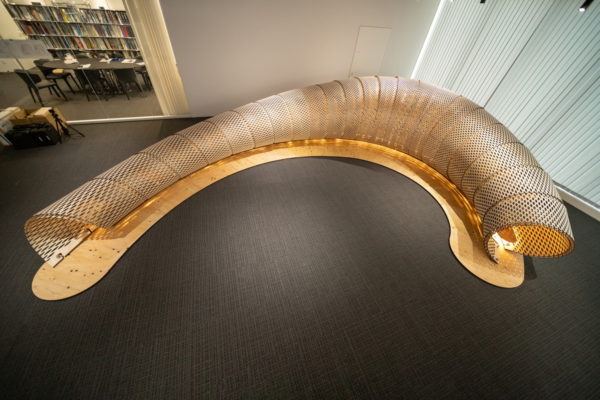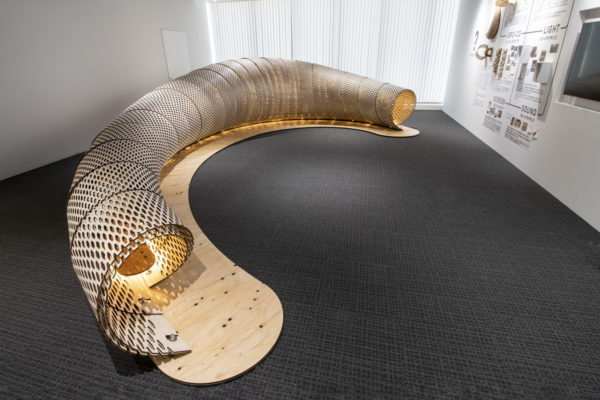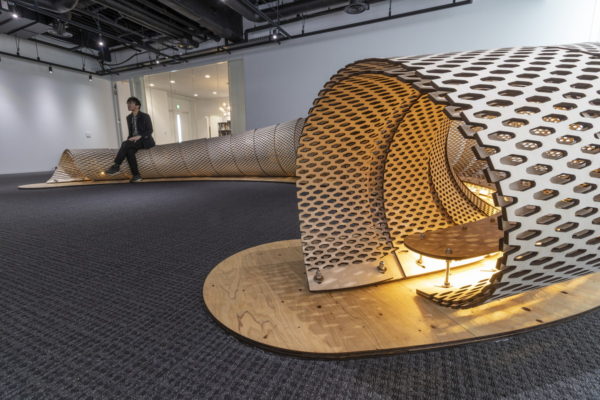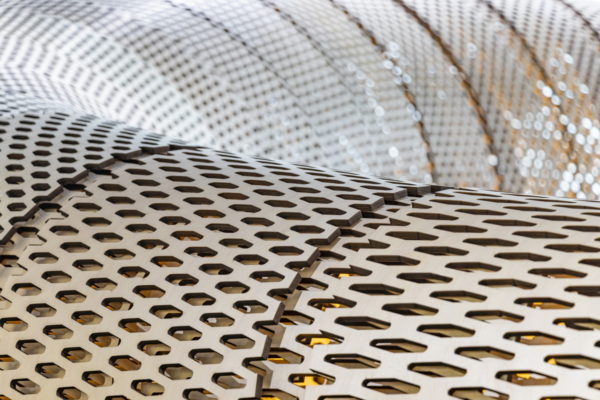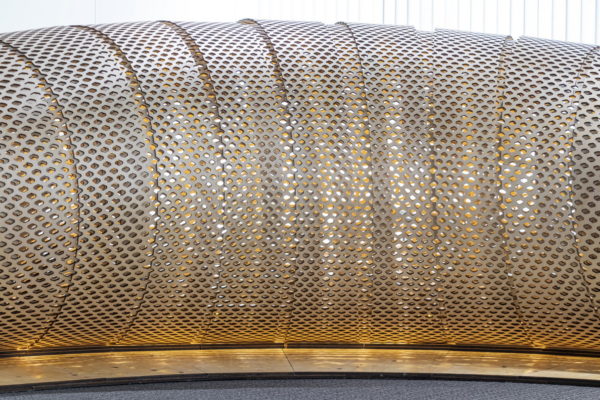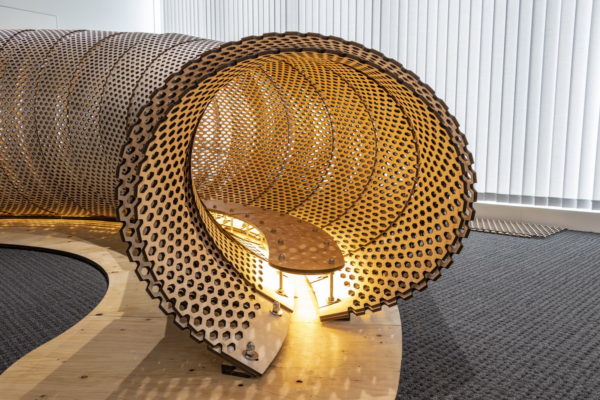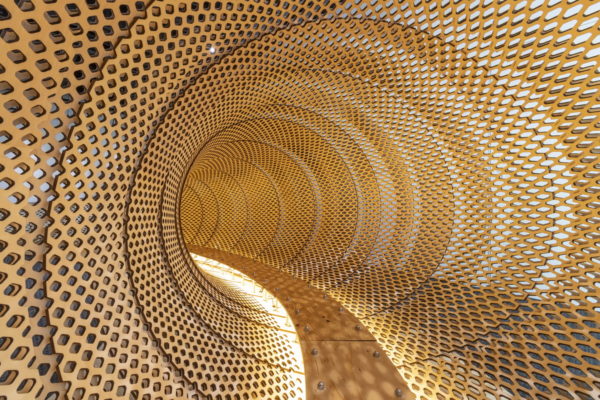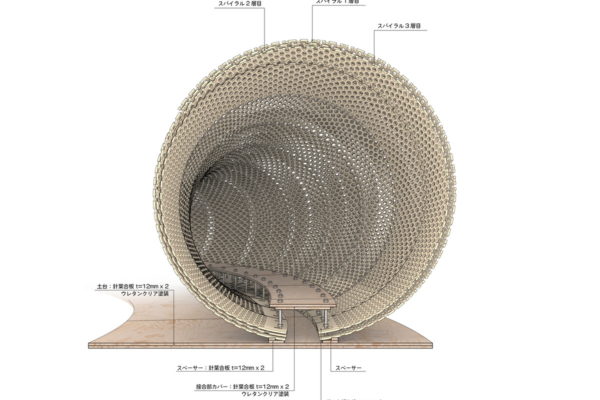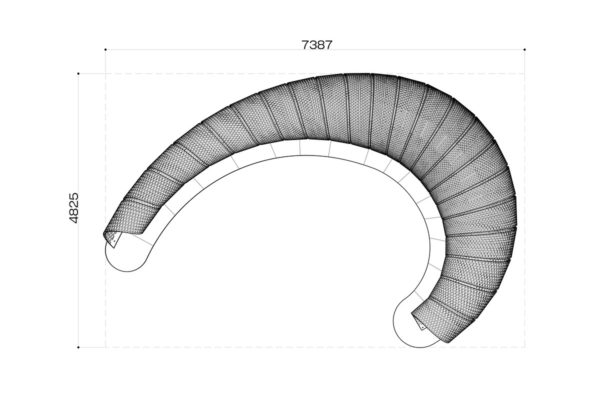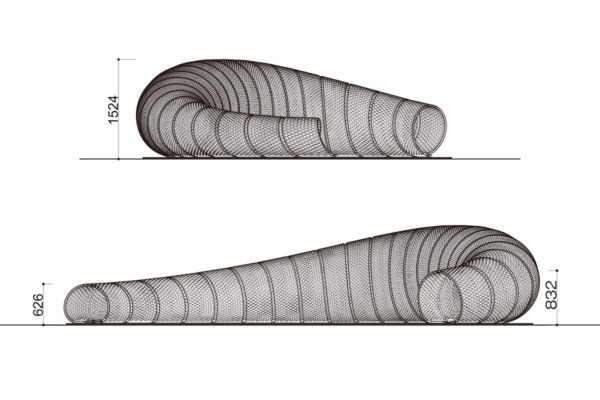Japan 2019Uro-Co
Tokyo, Japan
2019.03
15m²
Pavilion
URO-CO is a plywood pavilion located inside LIPS(Living Image Presentation Space) of Haseko Corporation. It is designed and constructed by Kuma laboratory and Obuchi laboratory from the University of Tokyo and Haseko Corporation.
We attempted to achieve flexibility in the plywood material created by laser cutting perforations at the same time enough structural strength to serve as a bench. From this exploration the pavilion became something in between architecture and furniture.
We figured out the ideal proportions and sizes of diamond-shaped perforations to achieve the ideal flexibility and rigidity by using Grasshopper. Structural design was done by Jun Sato, associate professor at the University of Tokyo. The name of the pavilion “URO-CO”, a Japanese word for fish scale comes from its perforation patterns resembling scales and its overall shape to fish.
Project team: The University of Tokyo, Advanced Design Studies (Kengo Kuma Laboratory, Yusuke Obuchi Laboratory, Jun Sato) + Haseko Corporation
