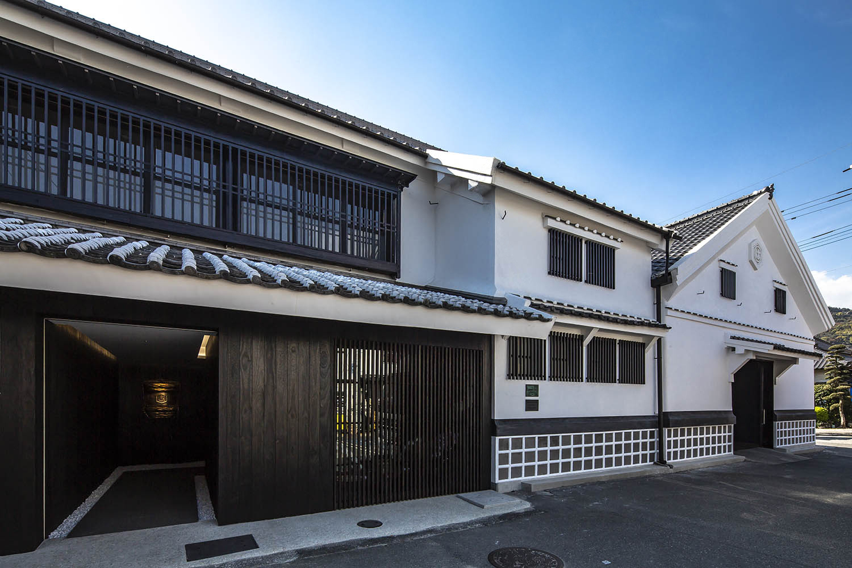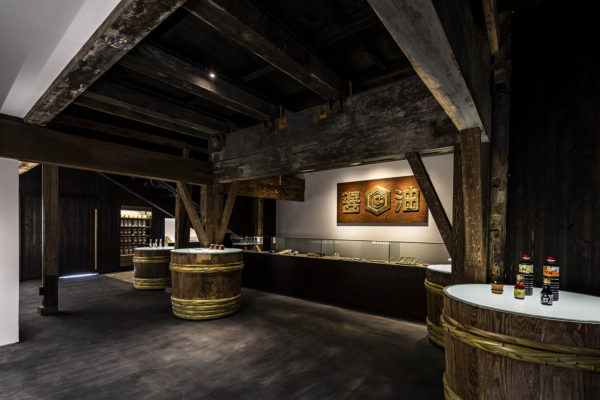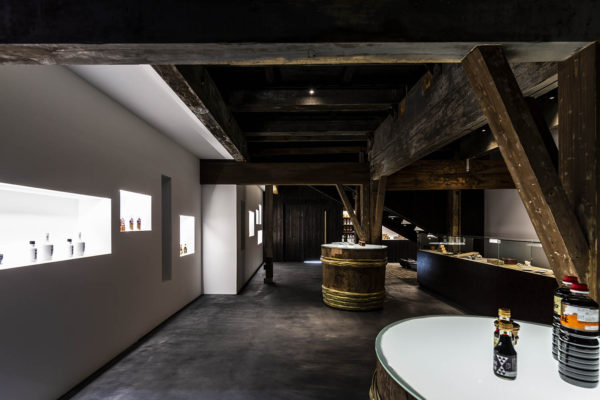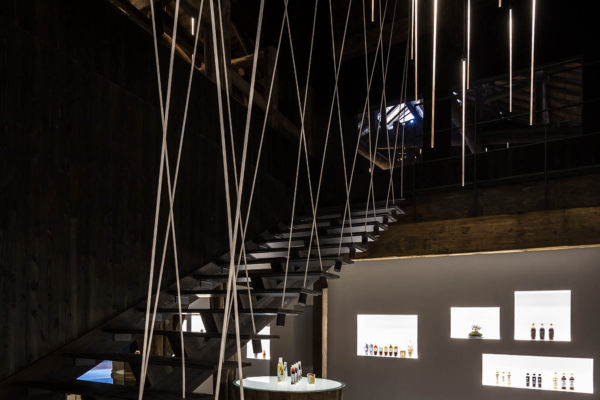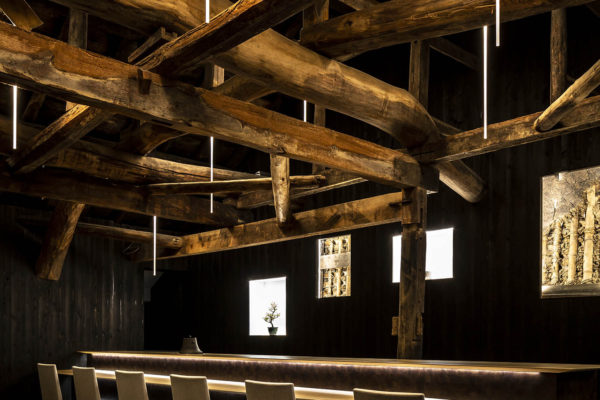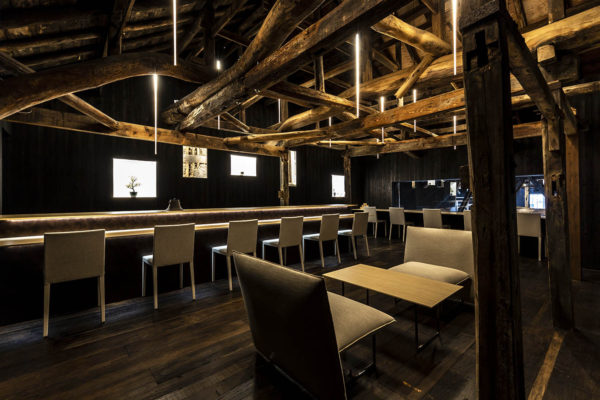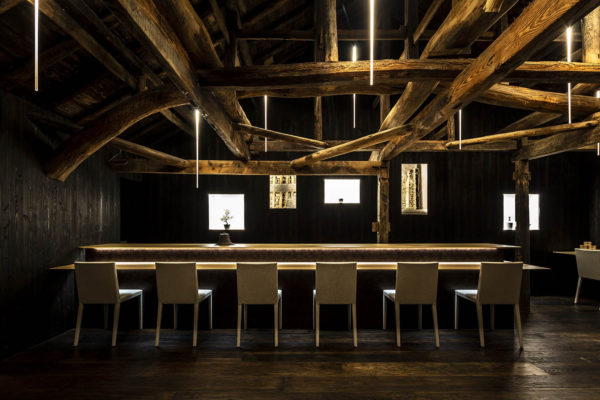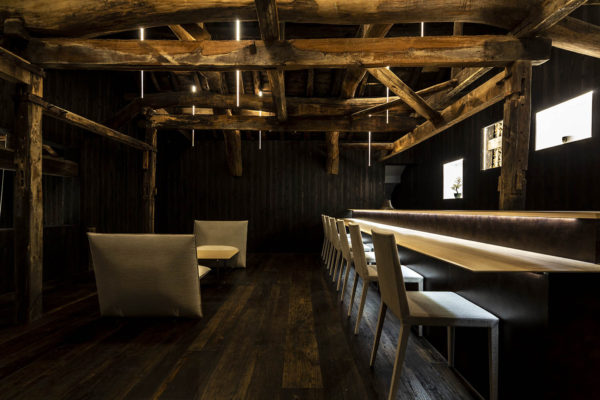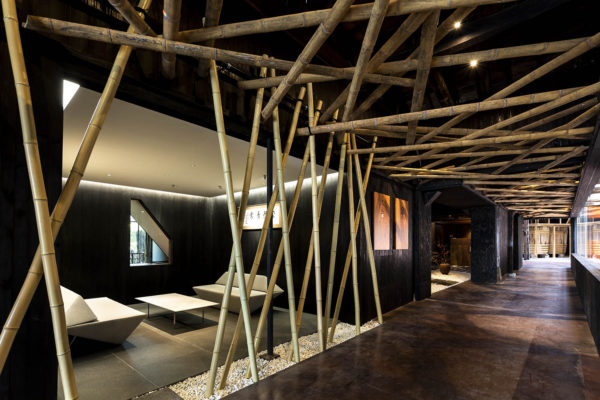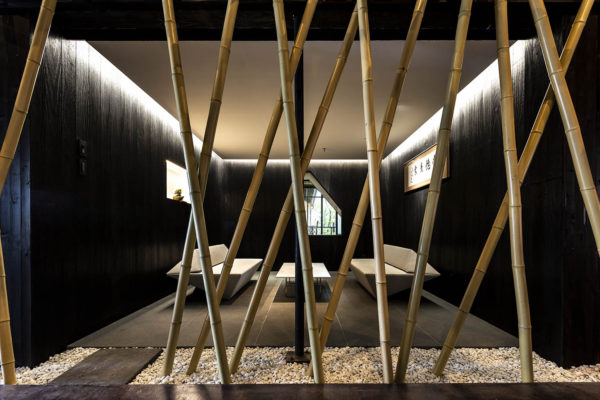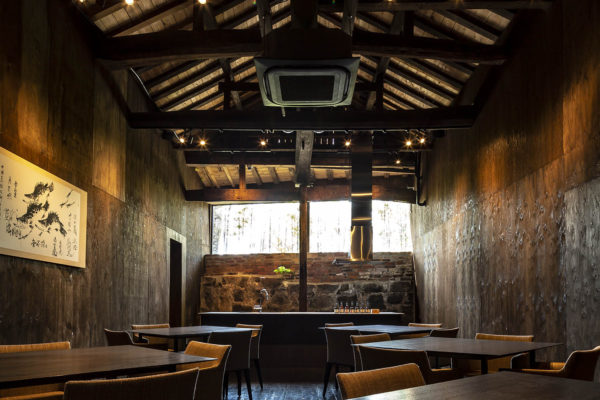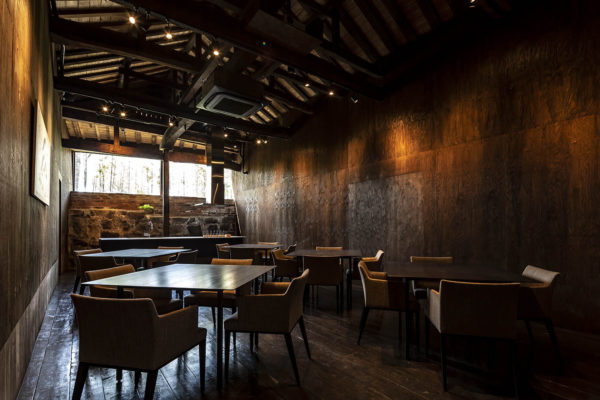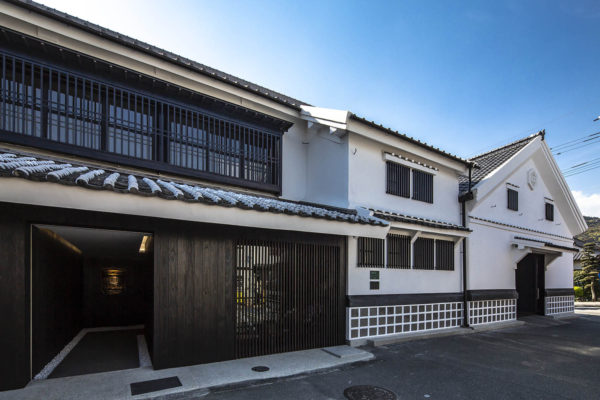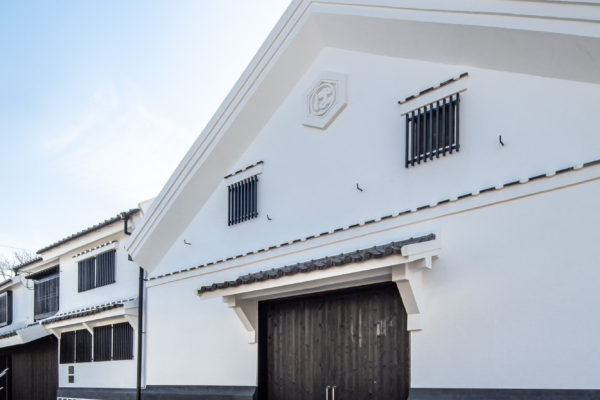Japan 2019Hamada Shoyu
This project consisted of the rejuvenation of a Shoyu factory with a 200-history. The white Namako wall that is created with an advanced plastering technique was restored, and a three dimensional logo mark was added to the outer wall by a craftsman who specializes in creating art with a trowel.
A kitchen atelier and café were added to the storehouse building which has been used up until now to make Shoyu, regenerating the entire storehouse into a museum that tells the story of the culture of Shoyu in Kumamoto.
The round beams beneath the roof on the inside were exposed to show them off, as well as the bamboo lath that is the base for the old earthen wall as part of our attempt to visualize the passing of time through the ages.
