#40 June 1, 2021
Professor Yoshichika Uchida who was a dear mentor of mine passed away on May 3rd at the age of 96. I still can’t believe it since he was in such good health when I talked with him when I gave my last lecture at the University of Tokyo two years ago, and he also gave a long lecture while standing.
If you are interested in what I learned from Professor Uchida, or the role that the Uchida Laboratory played in architectural education, please read “Kuma no Ne” (Roots of Kuma) (University of Tokyo Press, First Edition May 17, 2021) in which I compiled my final lectures.
Professor Uchida was both a leader of Japanese architecture and the process of industrialization in postwar Japan, and one of its foremost critics. Professor Uchida was the source of the power that led to Japan becoming the world leader of the standardization of architecture and prefabrication. However, at the same time, Professor Uchida continued to sound alarm bells with specific activities about distance being put between architecture and people by industrialization, and the danger posed by the creation of inhuman and impersonal cities.
In the latter part of his life, Professor Uchida served as a leader of the revival of traditional Japanese wooden architecture. I first encountered Professor Uchida at a lecture on architecture in the College of Arts and Sciences at the University of Tokyo in 1973. I was 18 years old at the time, Professor Uchida was 47, and I think this may have been a time for him when a transition was about to take place. The year 1973 was the time when Japan went through a transition from a period of low growth to a period of high growth. I think that I was very lucky to have had the opportunity to meet Professor Uchida. In 1973, he predetermined the direction that my life would take in subsequent years.
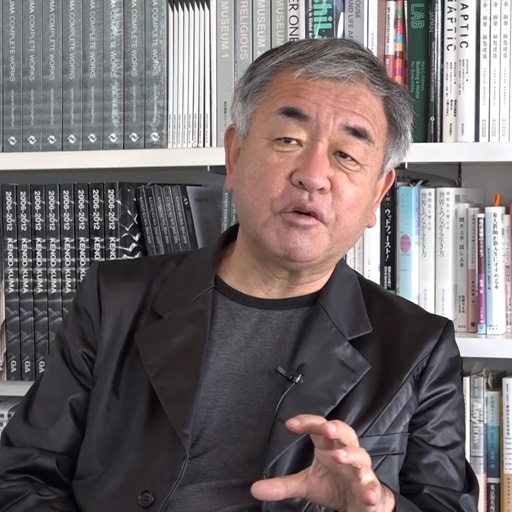
ProjectsTokorozawa Sakura Town Kadokawa Culture Museum
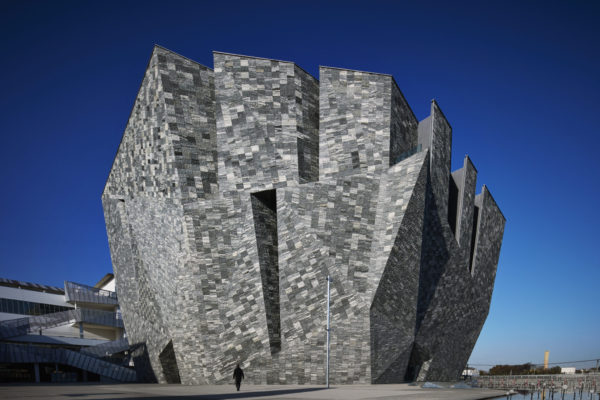 This multipurpose complex located in Tokorozawa on the Musashino plateau created by the collision of four crustal plates which is unprecedented anywhere else in the world mixes and integrates a digital printing factory, new type of computer-controlled distribution warehouse, offices, art gallery, li … Read More
This multipurpose complex located in Tokorozawa on the Musashino plateau created by the collision of four crustal plates which is unprecedented anywhere else in the world mixes and integrates a digital printing factory, new type of computer-controlled distribution warehouse, offices, art gallery, li … Read MoreProjectsThe Tokyo Edition Toranomon
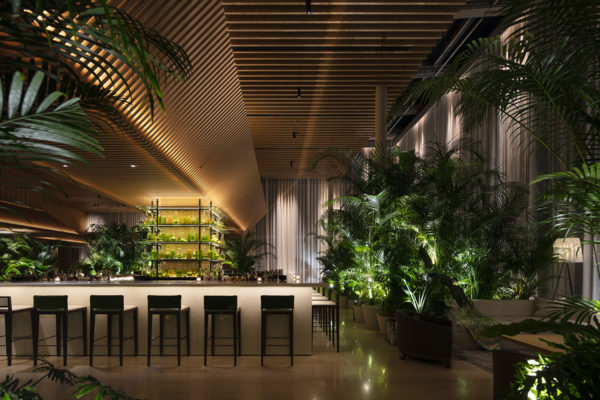 “Creating an intimate space like a forest” was our aim of this project, which was realized with the abundant use of natural materials where guests could nestle into in comfort. We used different finishing materials – oak, walnut, washi and limestone – for each space, and created a simple and refined … Read More
“Creating an intimate space like a forest” was our aim of this project, which was realized with the abundant use of natural materials where guests could nestle into in comfort. We used different finishing materials – oak, walnut, washi and limestone – for each space, and created a simple and refined … Read MoreProjectsRenewal for the 10th anniversary of The Opposite House
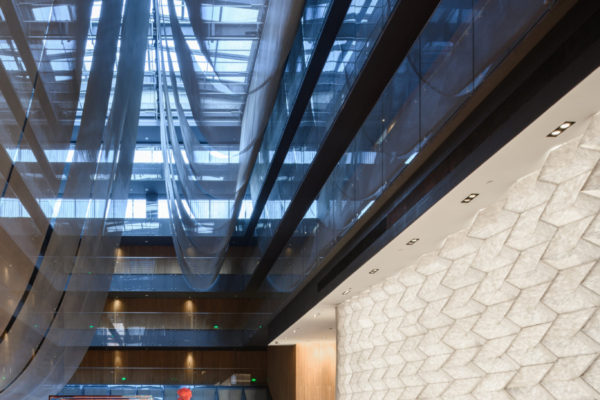 A renewal design for the 10th anniversary of The Opposite House - a hotel in Beijing designed initially by KKAA. The renovation’s primary purpose was to relocate and optimize the position of the lobby, and we created a stone counter of a minimal expression with an origami-like backlight wall elevati … Read More
A renewal design for the 10th anniversary of The Opposite House - a hotel in Beijing designed initially by KKAA. The renovation’s primary purpose was to relocate and optimize the position of the lobby, and we created a stone counter of a minimal expression with an origami-like backlight wall elevati … Read MoreProjectsTaketa Castle Town Plaza
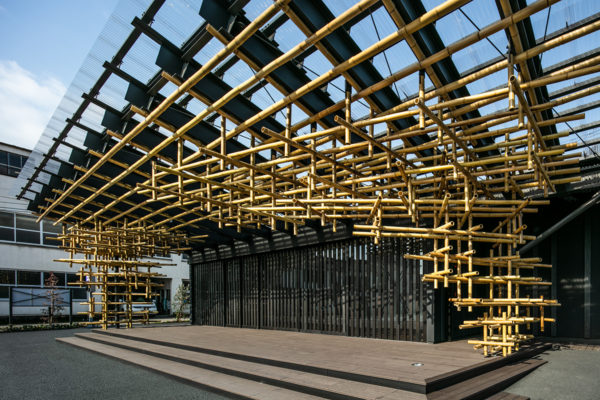 This community center in the middle of Taketa is designed using burnt cedar and bamboo. With its central location, it functions as a node for the walking network in this castle town. The building is designed as an outdoor stage, facing a square. The proscenium, which is a three-dimensional assembly … Read More
This community center in the middle of Taketa is designed using burnt cedar and bamboo. With its central location, it functions as a node for the walking network in this castle town. The building is designed as an outdoor stage, facing a square. The proscenium, which is a three-dimensional assembly … Read More