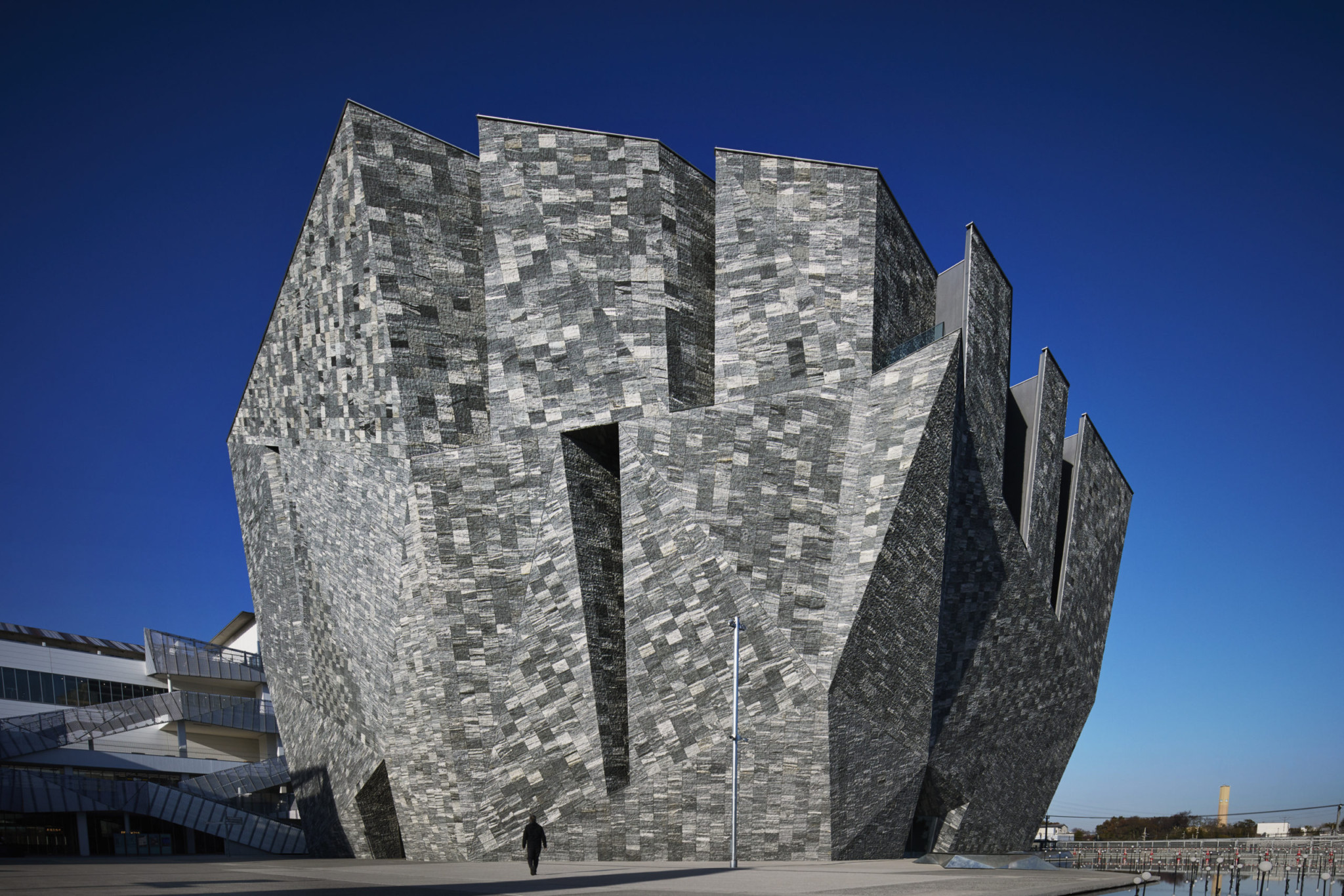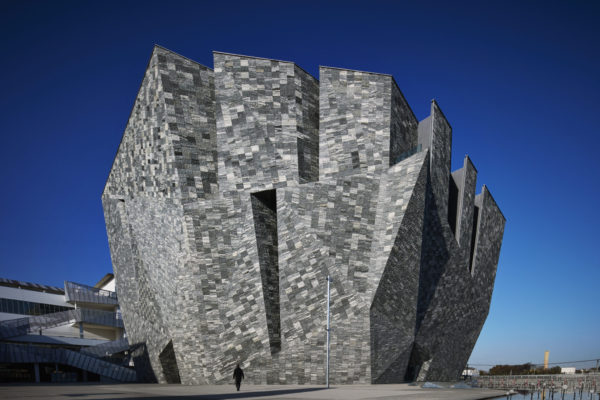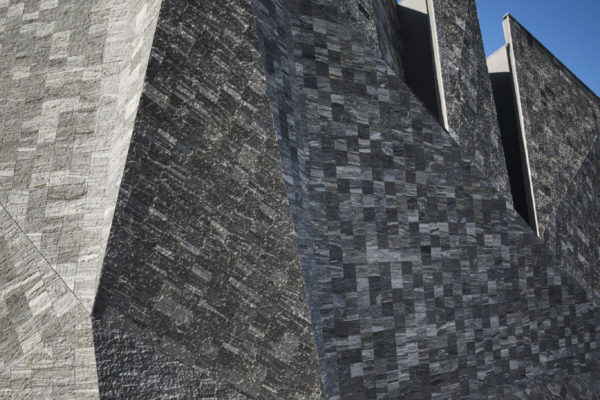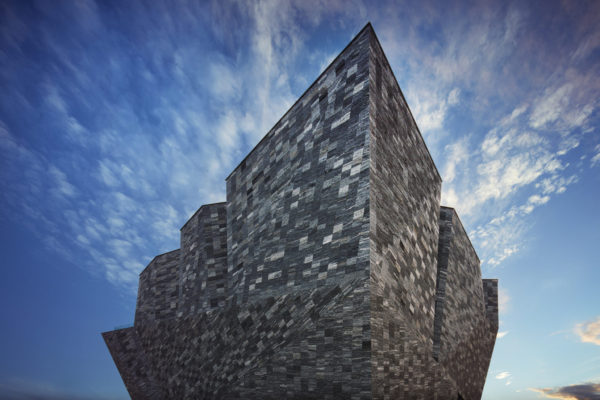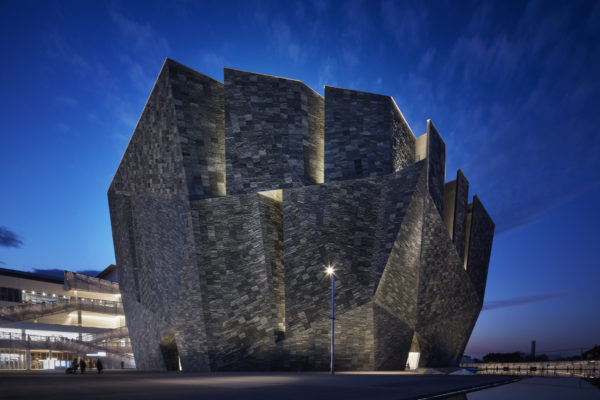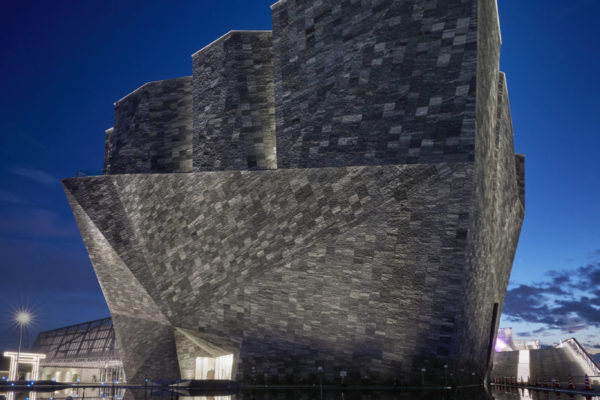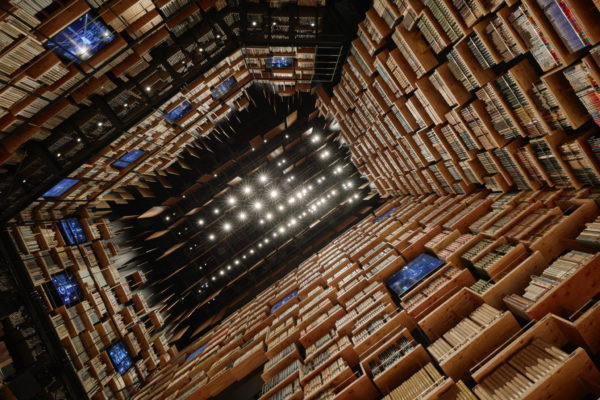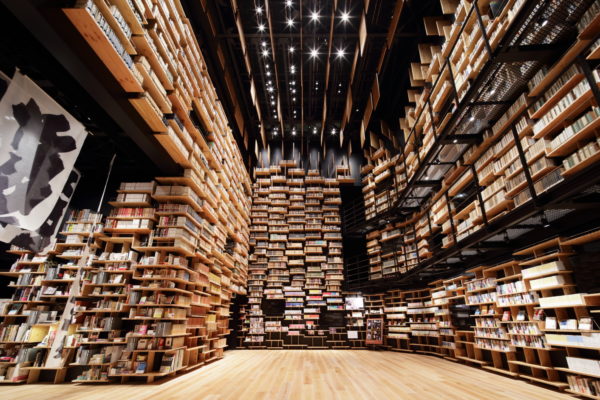Japan 2020Tokorozawa Sakura Town Kadokawa Culture Museum
This multipurpose complex located in Tokorozawa on the Musashino plateau created by the collision of four crustal plates which is unprecedented anywhere else in the world mixes and integrates a digital printing factory, new type of computer-controlled distribution warehouse, offices, art gallery, library, museum, anime-themed hotel and anime culture in an organic and cross-sectoral manner.Twenty thousand 70mm thick black and white granite slabs were used to build the Kadokawa Culture Museum which appears like it thrust up and through the Musashino plateau. The granite slabs have a rough finish, with the adjoining sections not aligned so that the convex and concave surfaces match which is normally done, giving the appearance that each piece of stone broke through the surface of the earth independently, achieving a feeling of lightness and making it feel like the structure is floating.The huge interior space was designed as a futuristic labyrinth, transcending conventional binary opposition by effectively mixing high culture like contemporary art and low culture like anime. Book shelves that resemble haze in the sky were built with structural plywood, creating a structure of that looks like cells in a brain, providing a three dimensional connection between various genre and objects.Large stone seats were provided in attempt to achieve harmony in the production and office wing with the rough surface of the stone, and an aluminum expanded metal fence with large openings surrounds the Musashino Reiwa Jinja Shrine where a wave style and traditional gables coexist. Decorative architectural elements which represent female and male gods were juxtaposed and mixed in an effort to create a new venue suited to the age of the coronavirus that far exceeds a traditional regional cultural facility.
