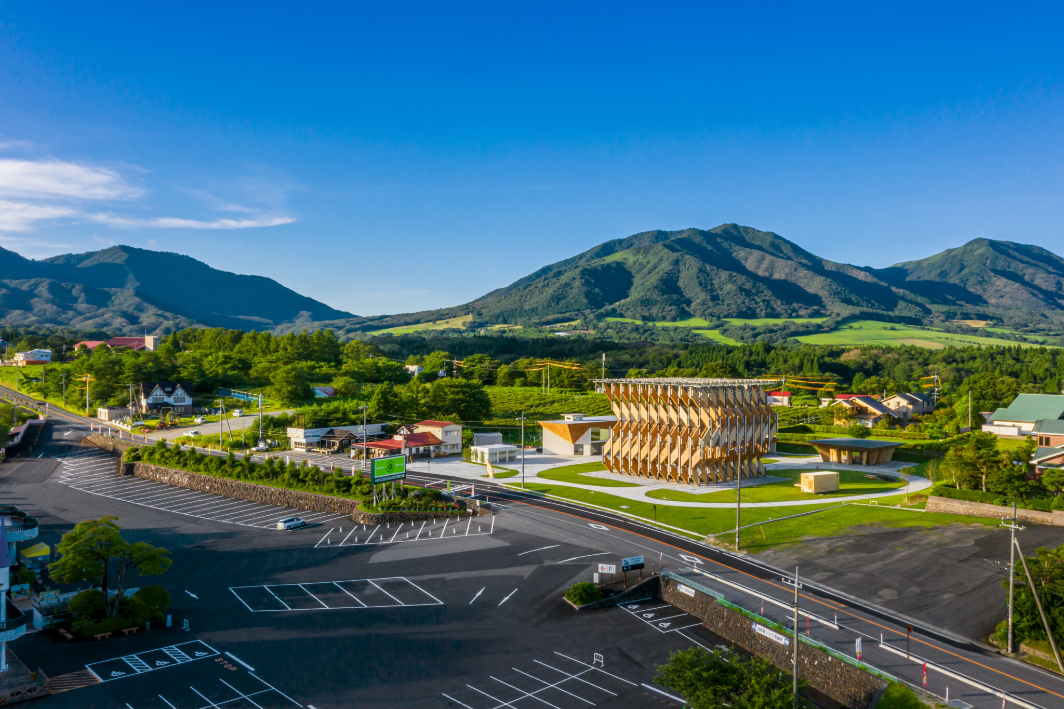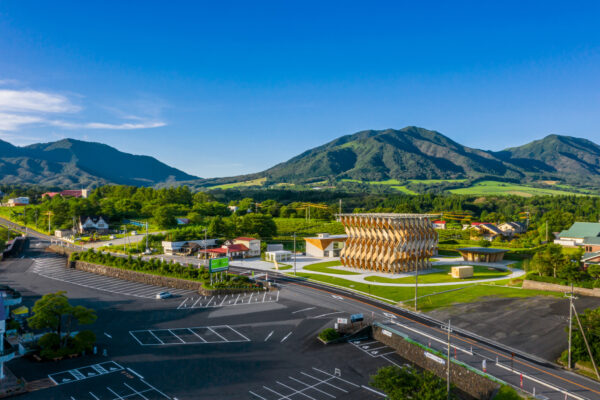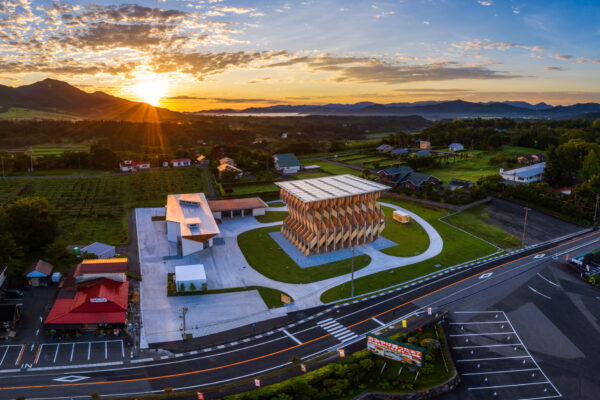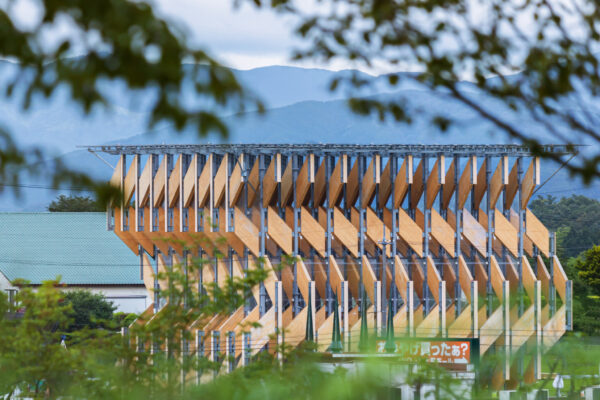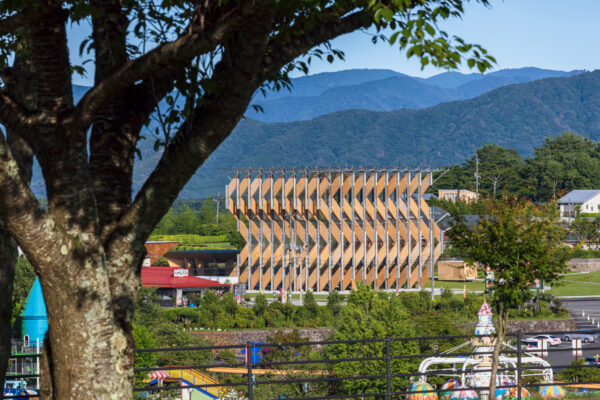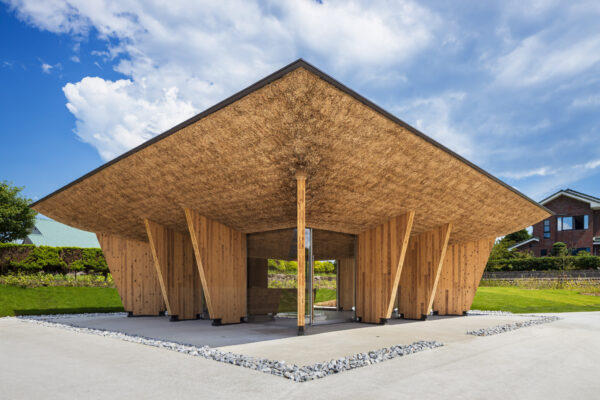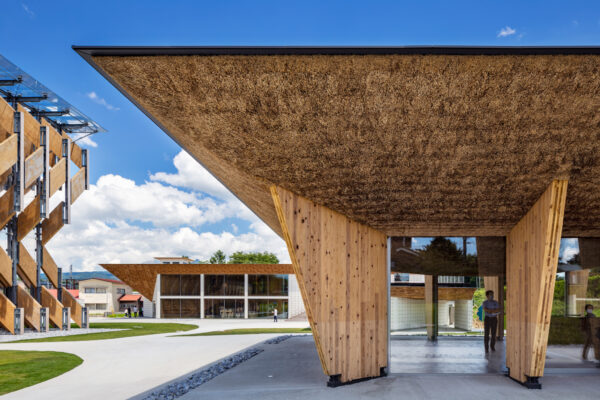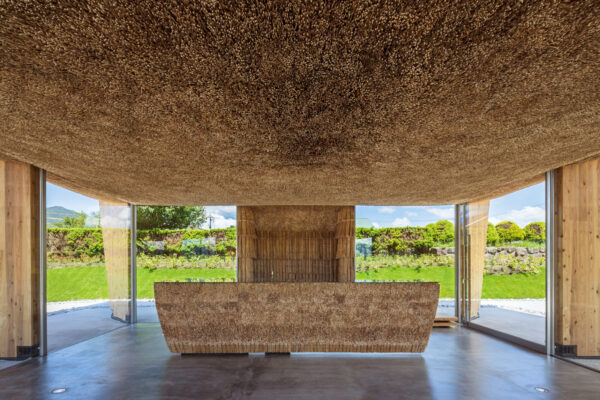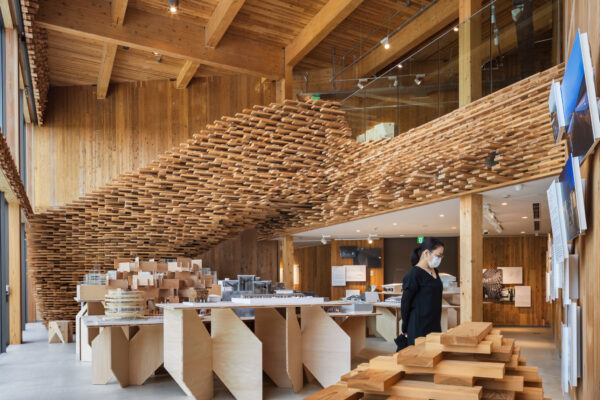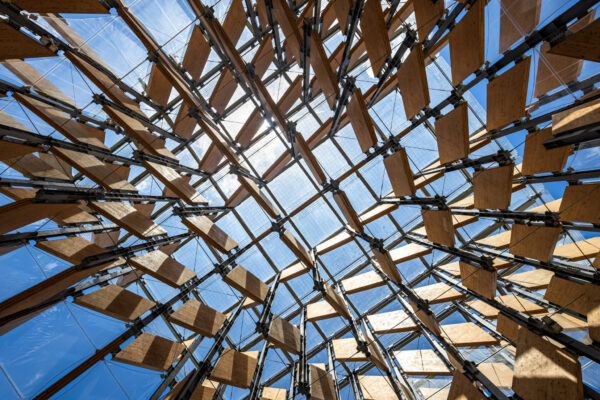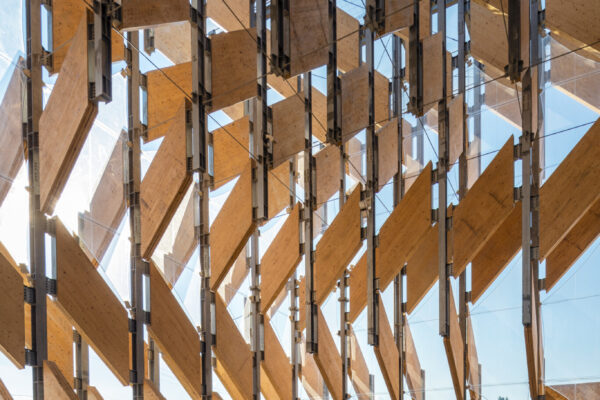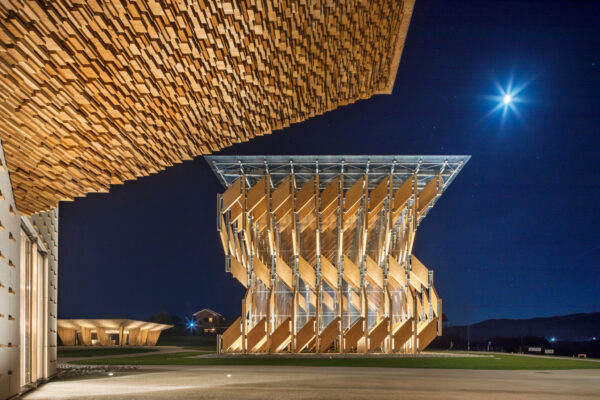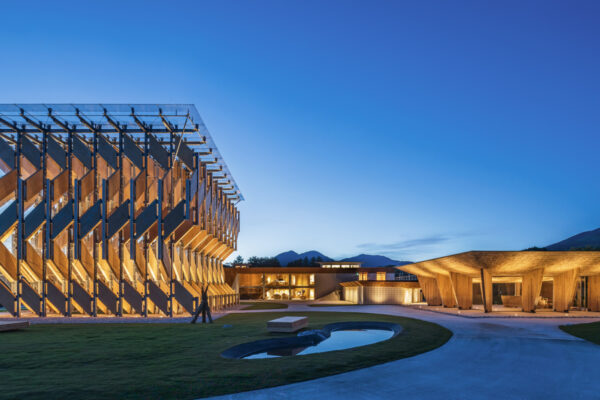Japan 2021GREENable HIRUZEN
In December 2020, we designed a temporary CLT pavilion for events and performances in Harumi, Tokyo. In July 2021, this pavilion was relocated to Hiruzen-Kogen Highlands in Maniwa, Okayama, and rebuilt as “GREENable HIRUZEN,” an environmental complex facility advocating sustainable values.
The CLT pavilion “Kazenoha” (Wind Leaf) is a semi-outdoor event space made of CLT panels (160cm x 350cm, 21cm thick). The CLT pieces assembled with steel frames resemble leaves flying in spirals upward to the sky. To let in light while preventing rain and wind, the gaps between the CLT panels are covered with kite-shaped highly transparent ETFE membranes, allowing sunlight to filter through like the tree canopy of a forest.
The Cycling Center next to the CLT pavilion serves as a base for cycling tourism. Instead of using thatch as a roofing material, we used thatch for the underside of the roof while finishing the rooftop with metal roofing. By doing so, we attempted to revive and reconsider thatch as a maintenance-free sustainable material requiring re-thatching every 2-30 years.
“JYUBAKO” is a wooden mobile house we designed in collaboration with Snow Peak. Aiming to create traveling architecture, it originally served as a pop-up restaurant in Kagurazaka, Tokyo in 2019. It has since been used in Minami Sanriku Town and Taiki Town in Hokkaido before travelling to Hiruzen.
