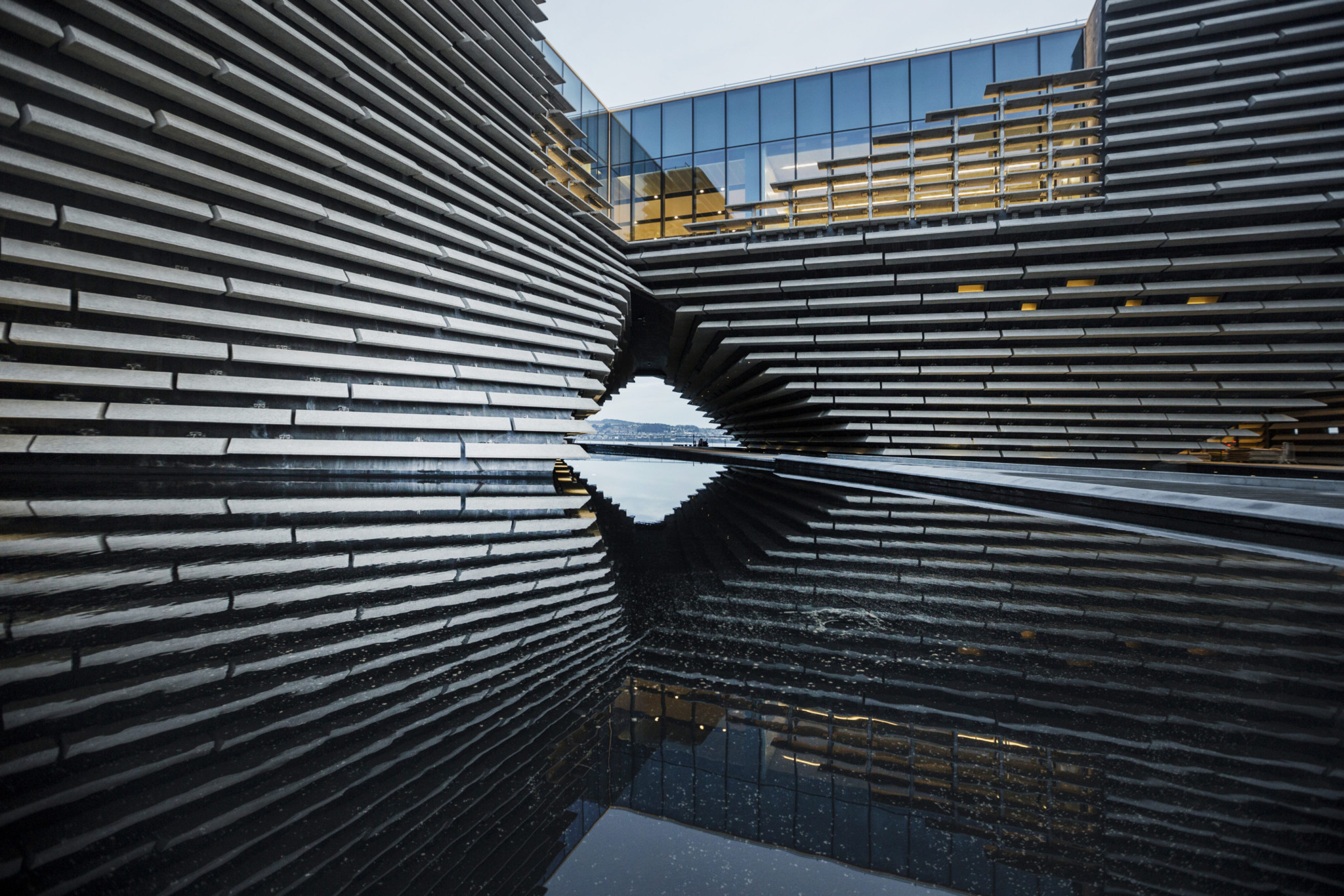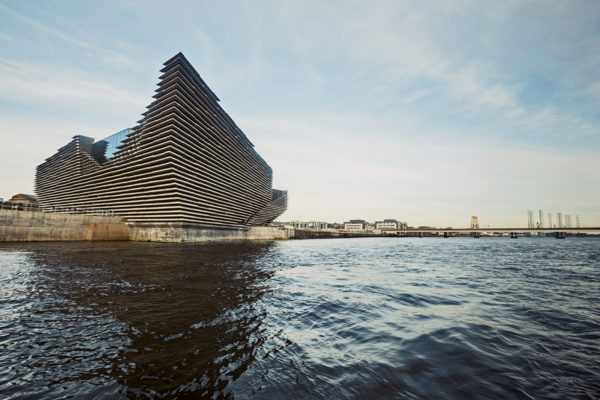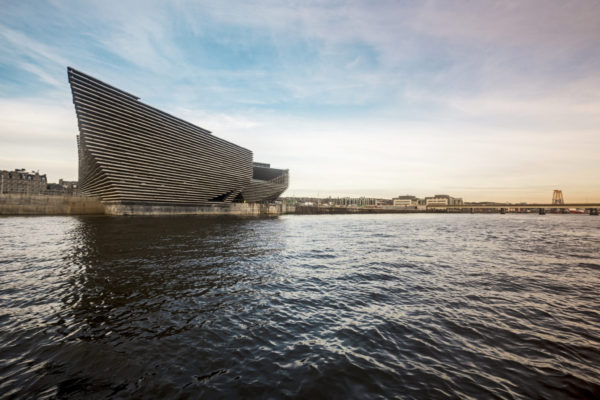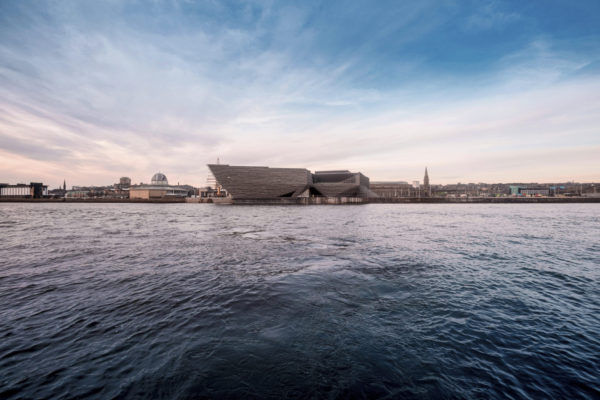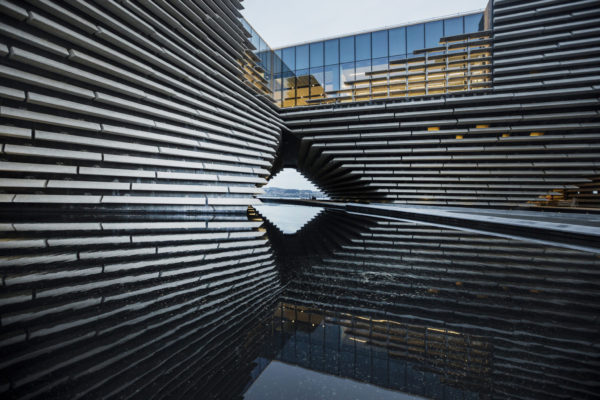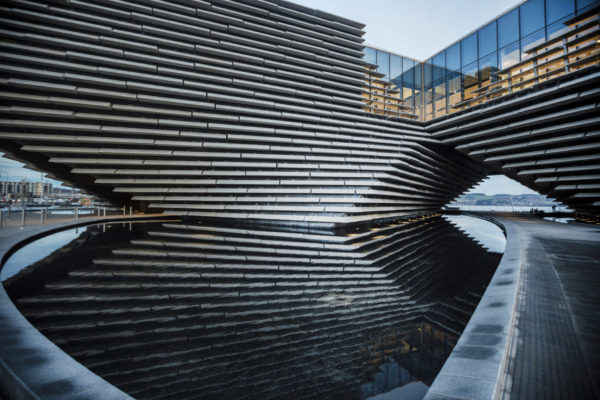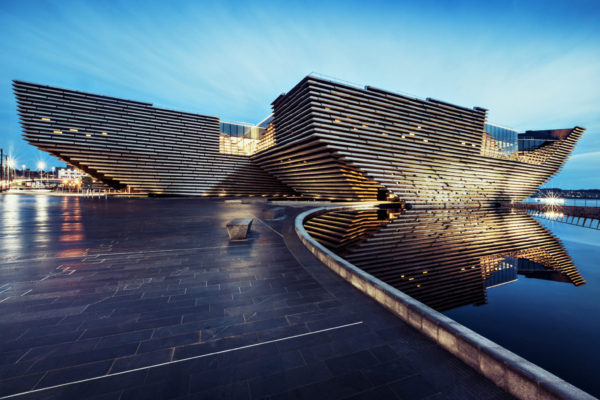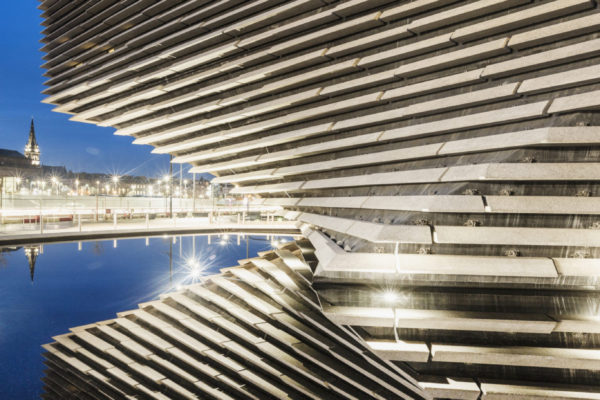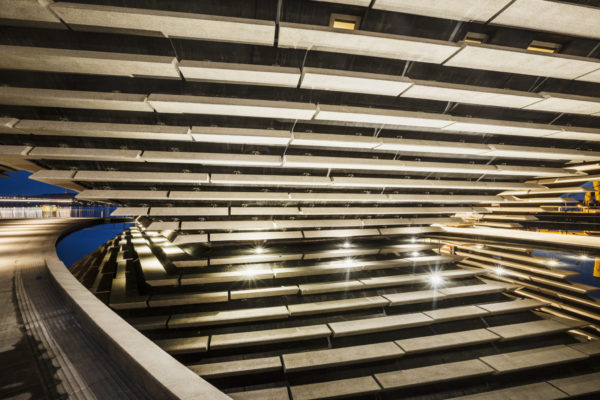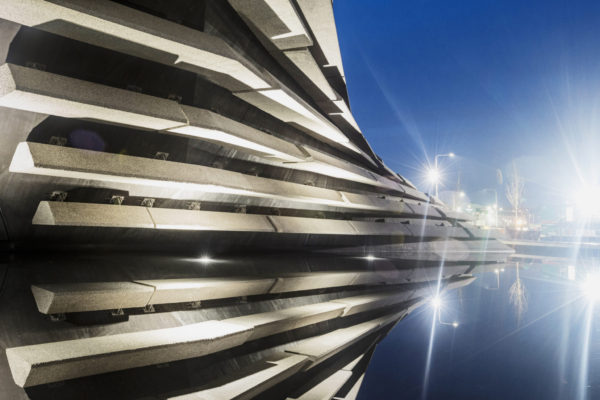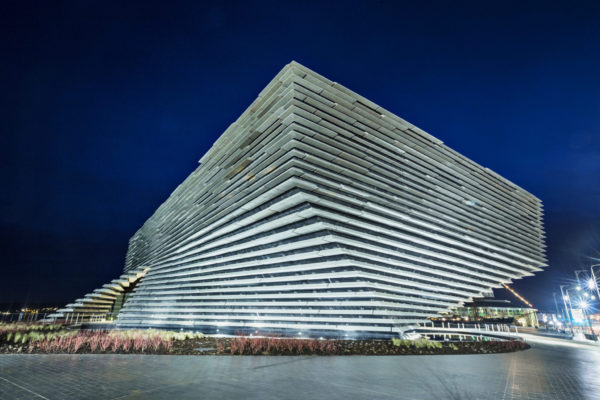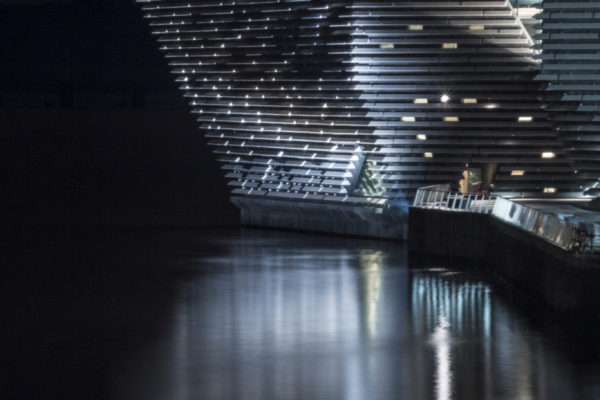UK 2018V&A Dundee
The new building for UK’s Victoria & Albert Museum (London) stands on the waterfront of Dundee, a city in the north of Scotland. It is the first design museum in Scotland and is expected to function as a base for promoting Scottish culture.
The building site faces the River Tay which flows south of the Dundee River. The structure projects out over the water, an idea which we proposed for a new type of architecture which blends into the natural environment and the surrounding landscape. We were intrigued by the beautiful cliffs of Orkney Island in the north of Scotland and wanted to convey its natural randomness through the architecture, so we came up with the idea of stacking layers of long slabs of precast concrete with varying angles, to realize a façade with subtle nuances and dynamics. Today’s advanced systems for parametric design enabled us to achieve our purpose here.
We opened a cave through the center of the building to connect the beautiful nature of River Tay with Union Street: the axis running through the town of Dundee. Dundee was once the most prosperous harbor city in Scotland, but a group of warehouses erected in the 20th century virtually severed the relationship between the river and the city. The warehouses were removed to revive the site as the core of an ambitious urban design, using the museum as its symbol. The hole in the museum made it possible to extend the activities of the city out to the waterfront and now the river has reclaimed its role as a promenade. Using a void to strengthen the connection between nature and people is an idea found in Shinto shrines, using Torii, the gateway to the shrine.
For the interior, randomly attached panels worked effectively to create a wide and relaxed space. As the section of the building shows, the space expands upward so visitors can experience a unique sense of openness that wouldn’t exist in the foyer of other museums. Concerts and performances are also held here, making V&A the living room for the whole community of Dundee.
