#44 November 9, 2021
I am happy to report that I have been selected as one of “The Most Influential People of 2021” by Time Magazine in the U.S. The text summarized the reasons for me being selected as my championing of the ideal of “losing architecture” was written by Kenjiro Hosaka, who was the curator of the special exhibition of Kengo Kuma that was held at the National Museum of Modern Art in Tokyo.
His comment of “Such public projects—which require architects to accept certain conditions and demands, and limit their freedom of expression—can nonetheless gain natural sympathy and create a welcome new space for communities“ made me the most happy.
The reason for this is that gaining sympathy within the limits of various projects is the most important thing for me. The “limits” on architecture will most likely increase an extensive amount in the future. Budgets will continue to decrease, and requirements concerning the environment and universal design will transition to a much higher level.
This trend poses the possibility that only boring architecture with no sense of presence will be built if things go wrong. Therefore, in light of this difficult situation, it is extremely important to continue to work hard to gain the sympathy of people for architecture. I strongly feel that accomplishing this is my true mission in life.
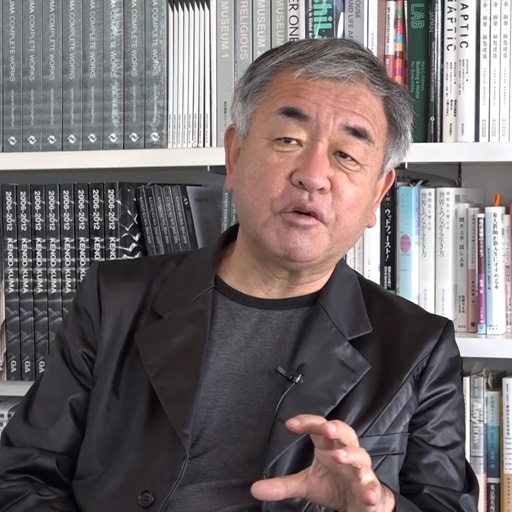
NewsKengo Kuma has been named one of TIME magazine’s 100 most influential people.
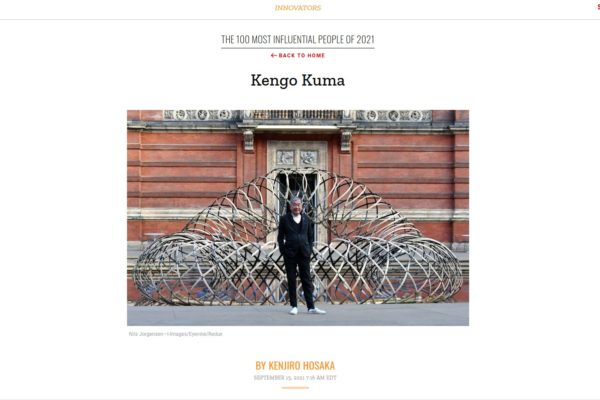 Kengo Kuma has been named one of TIME magazine’s 100 most influential people. The 100 Most Influential People of 2021 time.com/collection Read More
Kengo Kuma has been named one of TIME magazine’s 100 most influential people. The 100 Most Influential People of 2021 time.com/collection Read MoreProjectsCasa Batlló Stairs & Atrium
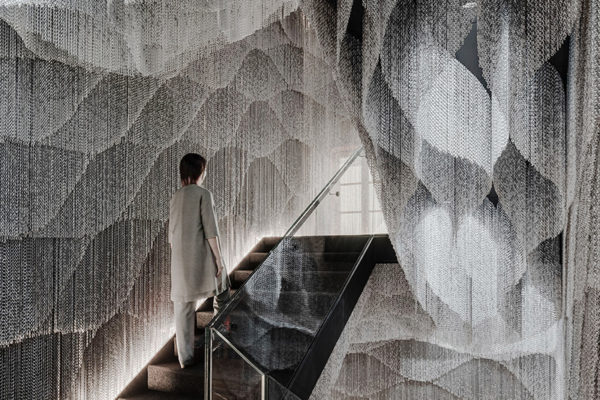 This project is a Tribute to the genius use of Mediterranean light by Gaudi in Casa Batlló. While in Casa Batlló the 8 story original central patio captures the natural light and distributes it evenly to all the corners of the house, in the new project this vertical travel is done within the 8 story … Read More
This project is a Tribute to the genius use of Mediterranean light by Gaudi in Casa Batlló. While in Casa Batlló the 8 story original central patio captures the natural light and distributes it evenly to all the corners of the house, in the new project this vertical travel is done within the 8 story … Read MoreProjectsOath Hill Park
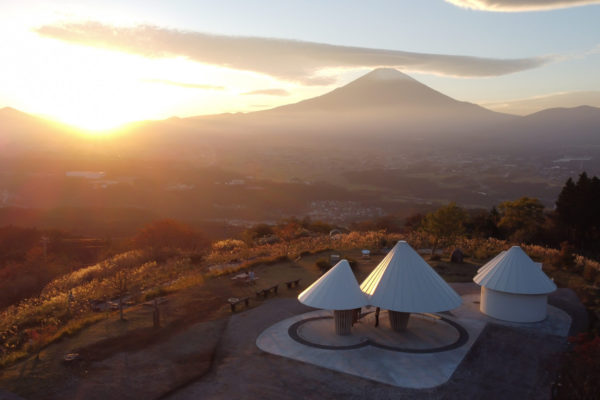 Deep in the heart of “Tenbou Park’, halfway up the well renowned Kintaro Fujimi Hiking trail, we designed an arbor and restroom that resonates with the beautiful soaring form of Mount Fuji. Wooden beam and columns fan out in an “umbrella” form that draws inspiration from the parabolic ridgeline of M … Read More
Deep in the heart of “Tenbou Park’, halfway up the well renowned Kintaro Fujimi Hiking trail, we designed an arbor and restroom that resonates with the beautiful soaring form of Mount Fuji. Wooden beam and columns fan out in an “umbrella” form that draws inspiration from the parabolic ridgeline of M … Read MoreProjectsLa Pointe du Bout – 5 stars Hotel
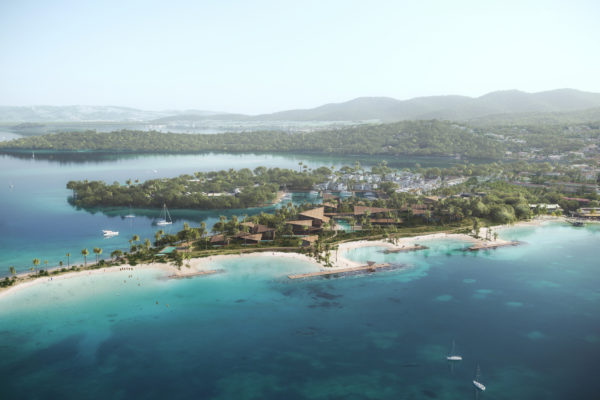 The project consists of the design of a 5* Hotel & Spa on a lush peninsula between the Caribbean Sea and Fort-de-France Bay, a wasteland where nature has reclaimed its land after the demolition of “Le Méridien”, a typical 70’s Resort Hotel made from concrete. Our aim was to create a discreet and hum … Read More
The project consists of the design of a 5* Hotel & Spa on a lush peninsula between the Caribbean Sea and Fort-de-France Bay, a wasteland where nature has reclaimed its land after the demolition of “Le Méridien”, a typical 70’s Resort Hotel made from concrete. Our aim was to create a discreet and hum … Read MoreProjectsNabeshima Shoto Park Toilet
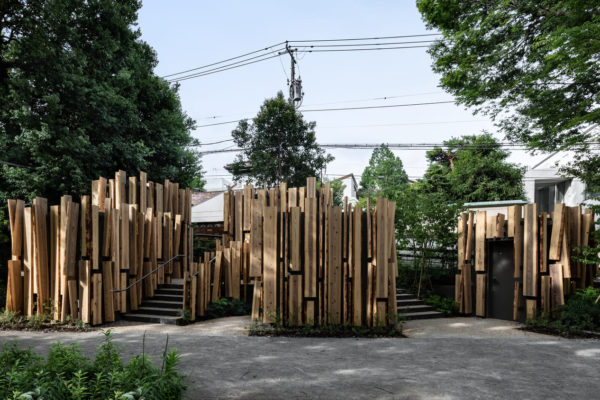 In the lush forest of Shoto Park, we designed a “public restroom village”. 5 independent restroom units are covered with randomly angled live-edge cedar louvers. The units are connected by a “forest path”, blending into the forest. Each restroom takes on unique characteristics in its planning, furni … Read More
In the lush forest of Shoto Park, we designed a “public restroom village”. 5 independent restroom units are covered with randomly angled live-edge cedar louvers. The units are connected by a “forest path”, blending into the forest. Each restroom takes on unique characteristics in its planning, furni … Read More