#46 February 21, 2022
“Gendai Kenchiku Sengenbunshu 1960 – 2020” (Collection of Statements on Contemporary Architecture) (Shokokusha) published by Taro Igarashi and Tatsuya Kikuchi contains two chapters on my writing, something which made me quite happy. In addition to the two chapters on my writing, this 50-chapter book of architectural history (propaganda) contains three chapters on the writing of Arata Isozaki and Fumihiko Maki, two chapters on the writing of Kisho Kurokawa and Kiyonori Kikutake, and the remaining chapters on the writing of various other architects.
One of my two essays was “Breaking Things Down Into Particles” which I wrote for “Anti-Object” (2000). From here, it speedily moved onto to the media theory of Beatriz Colomina and materialism of Gilles Deleuze, while briefly summarizing the methodology of KKAA in the early stages after that (2000 and after).
The other writing was “From Paddock to Karaoke” which I contributed as the preface for the April 2006 edition of Shin-Kenchiku. “10taku” (play on words of the word for house) (1990, Chikuma Shobo) which was my debut as a writer was a spoof on the culture of architecture in Japan related to the creation of housing design which has been mythicized. Ever since then, I have scribbled various critiques on architecture from time to time as a way to relieve stress. “From Paddock to Karaoke” was in a way a summary of such pieces that I have written, which makes me laugh a lot, even now, indicating that this critique remains relevant today.
At the same time, this situation makes me think about how things will change after the coronavirus pandemic subsides. Architects have apparently become something like youngsters who simply like singing at Karaoke bars, rather than professional singers who are revered by society because of their skills and ideas, and this trend may continue to evolve. However, the coronavirus may even take away the venues for architecture-loving young people to enjoy their singing.
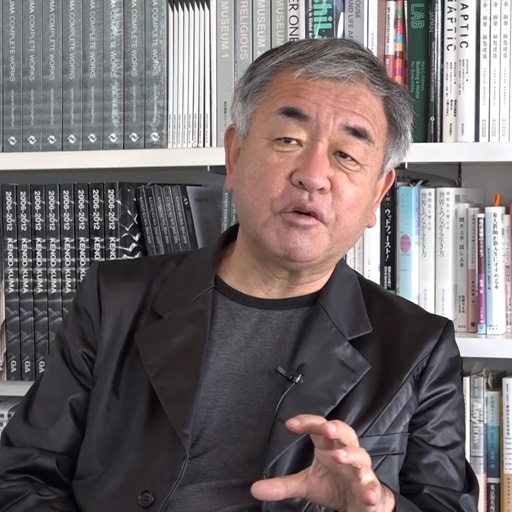
ProjectsFufu Nara
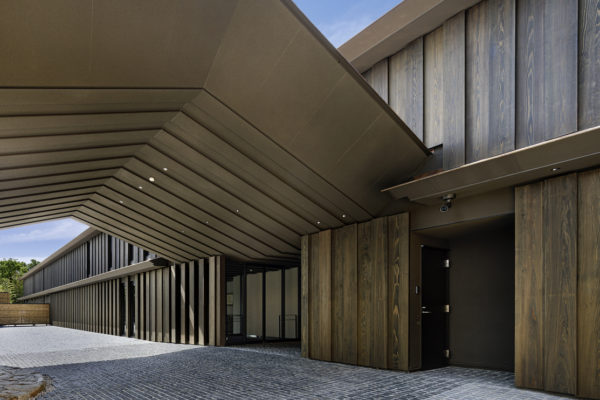 Fufu Nara is a small luxury hotel located in the corner of Nara Park, across from of one of Nara’s most distinctive scenic landmarks, Sagi-ike and Ukimido. During the Taisho period, temple structures from the Middle Ages were readapted into tea rooms and gardens, embodying the notion of “Teioku Ichi … Read More
Fufu Nara is a small luxury hotel located in the corner of Nara Park, across from of one of Nara’s most distinctive scenic landmarks, Sagi-ike and Ukimido. During the Taisho period, temple structures from the Middle Ages were readapted into tea rooms and gardens, embodying the notion of “Teioku Ichi … Read MoreProjectsStudent Dormitory Grand Morillon
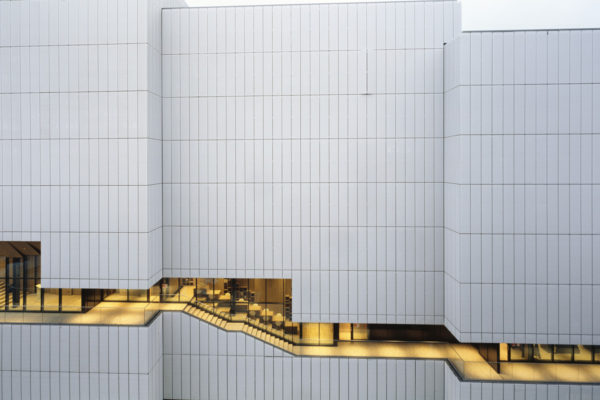 This brief requested a proposal for a 700 beds student housing building. Besides the various types of apartments, there was the need of public and common spaces – common kitchens, laundry rooms, sports facilities, library, study areas, cafeteria, etc.- We wanted to avoid the usual vertical program s … Read More
This brief requested a proposal for a 700 beds student housing building. Besides the various types of apartments, there was the need of public and common spaces – common kitchens, laundry rooms, sports facilities, library, study areas, cafeteria, etc.- We wanted to avoid the usual vertical program s … Read MoreProjectsToyoma Kaikokan
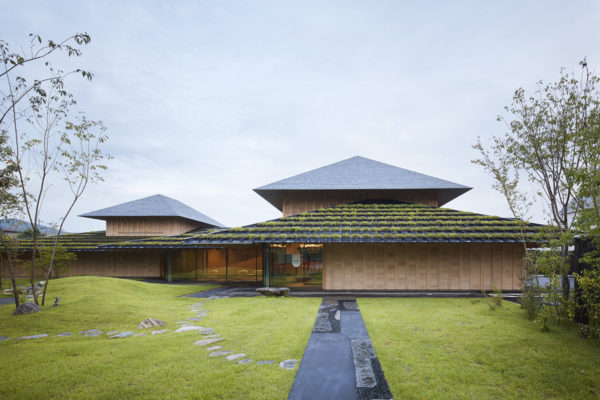 Miyagi Prefecture’s town of Toyoma in Tome City is the castle town that used to belong to Sendai Clan until Edo period. The town is now rebuilding the townscape of old samurai residences, and we are designing a museum to be built at the corner of the street, to exhibit objects that tell the history … Read More
Miyagi Prefecture’s town of Toyoma in Tome City is the castle town that used to belong to Sendai Clan until Edo period. The town is now rebuilding the townscape of old samurai residences, and we are designing a museum to be built at the corner of the street, to exhibit objects that tell the history … Read MoreProjectsShibuya Scramble Square
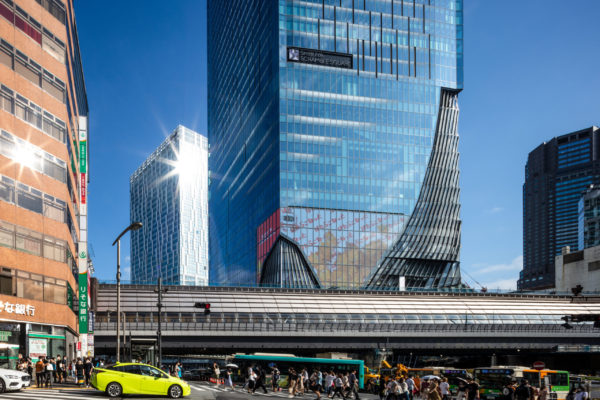 We were commissioned to design Shibuya Scramble Square. Located above Shibuya station, this high-rise tower symbolizes the new urban redevelopment, “multi-functional city=Shibuya”. Located at the intersection of a multitude of paths (pedestrian paths, 3 major railways, highways, waterways etc.,) the … Read More
We were commissioned to design Shibuya Scramble Square. Located above Shibuya station, this high-rise tower symbolizes the new urban redevelopment, “multi-functional city=Shibuya”. Located at the intersection of a multitude of paths (pedestrian paths, 3 major railways, highways, waterways etc.,) the … Read MoreProjectsKyoto Yudo Pavilion
 We designed a temporary fabric pavilion that floats in the bamboo grove of a temple in Kyoto. Flat “Tyvek" sheets were woven into a three-dimensional structure, and a bathtub was placed underneath this “fabric architecture" to create a semi-outdoor bath, where visitors could play with the hot water … Read More
We designed a temporary fabric pavilion that floats in the bamboo grove of a temple in Kyoto. Flat “Tyvek" sheets were woven into a three-dimensional structure, and a bathtub was placed underneath this “fabric architecture" to create a semi-outdoor bath, where visitors could play with the hot water … Read More