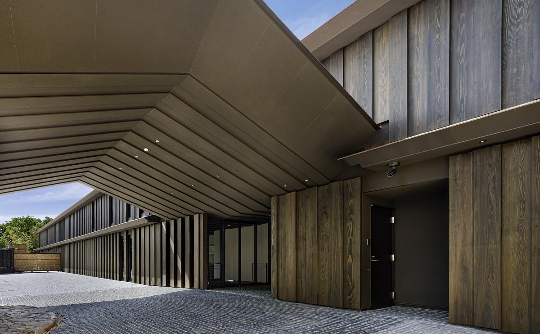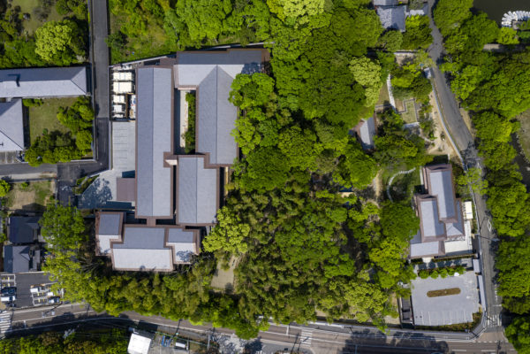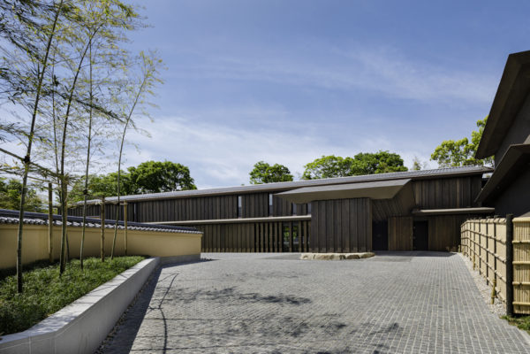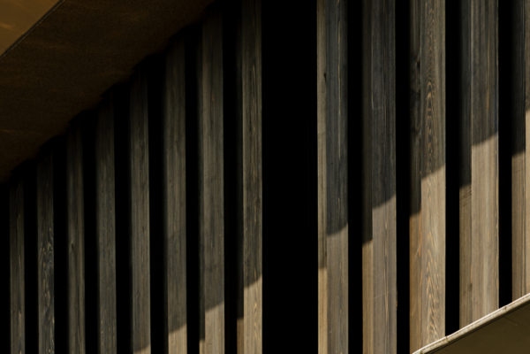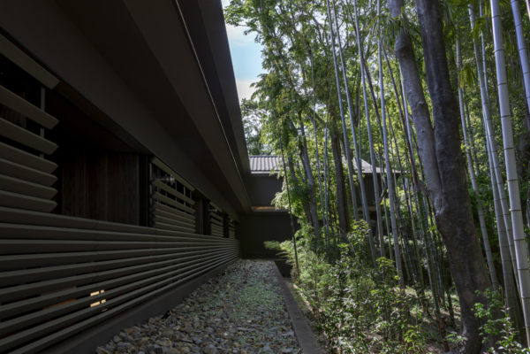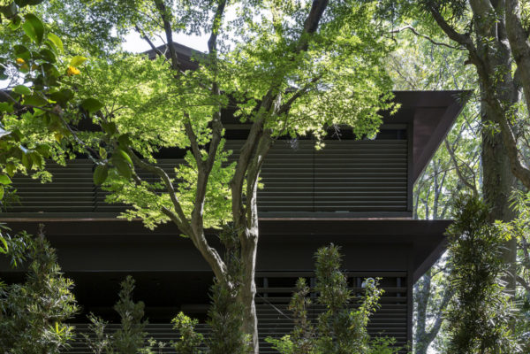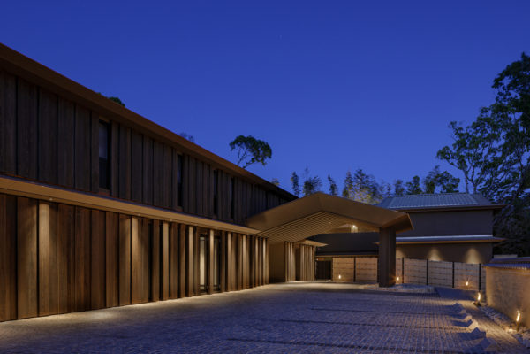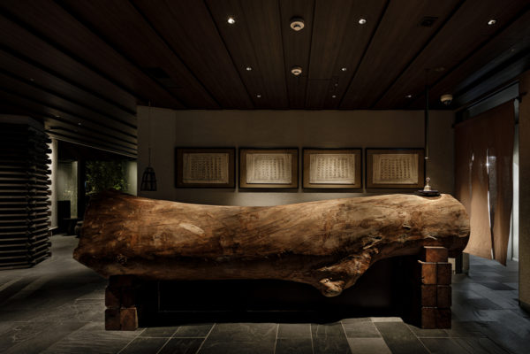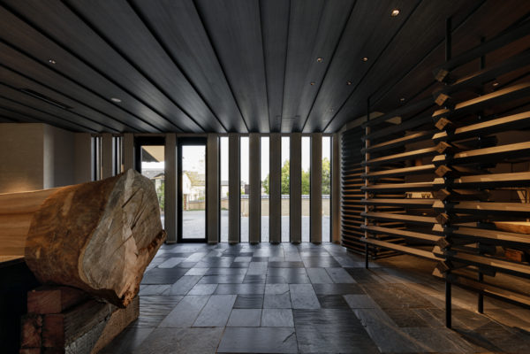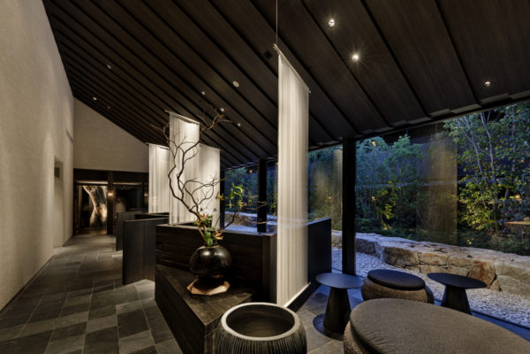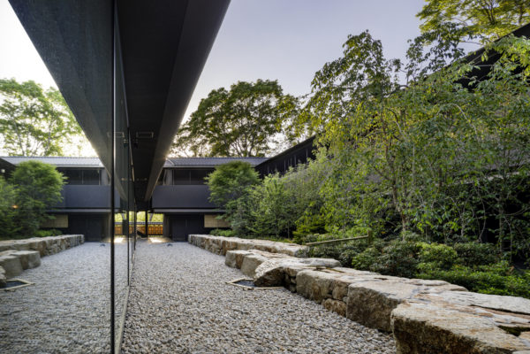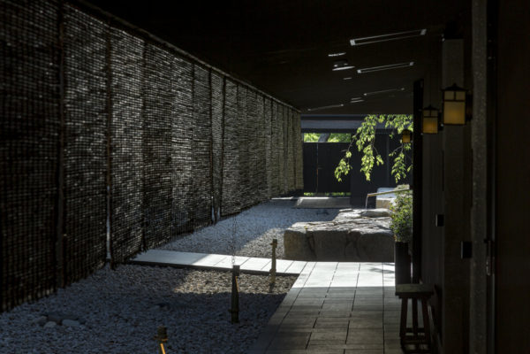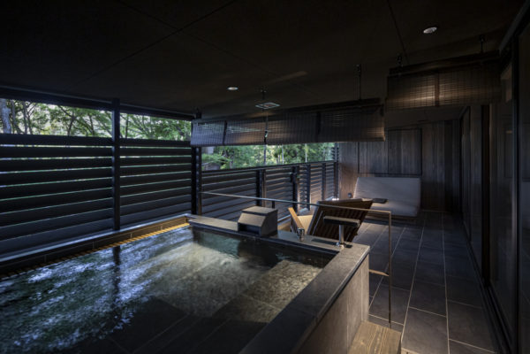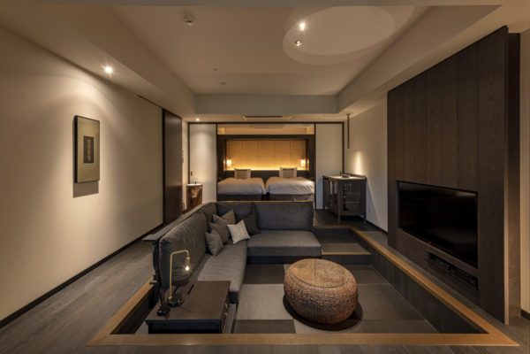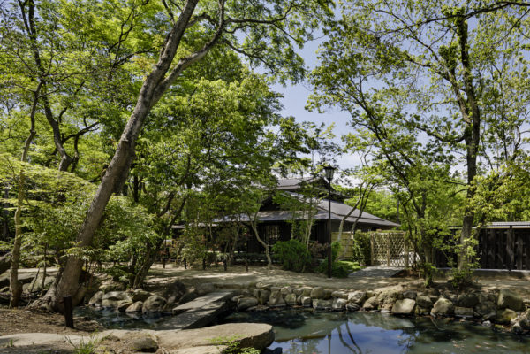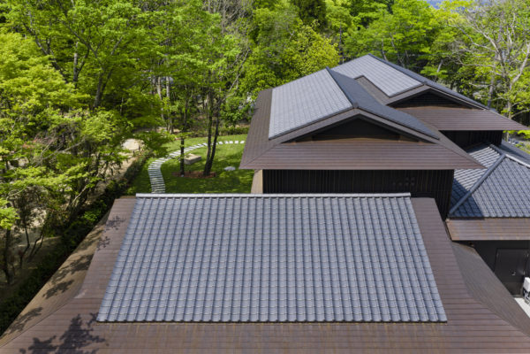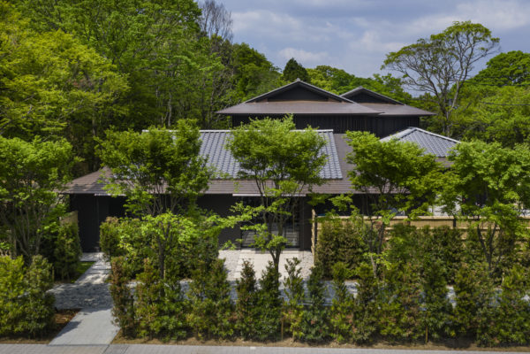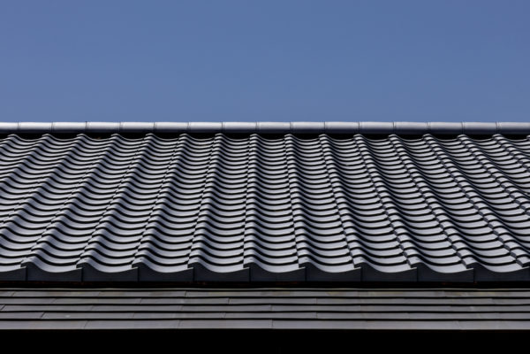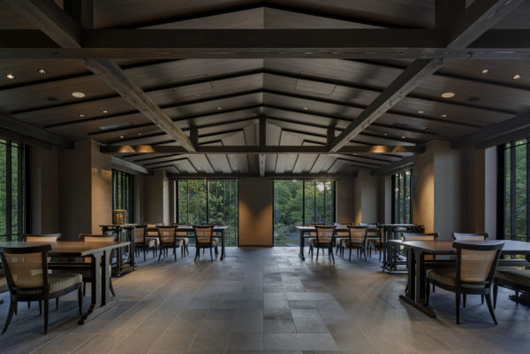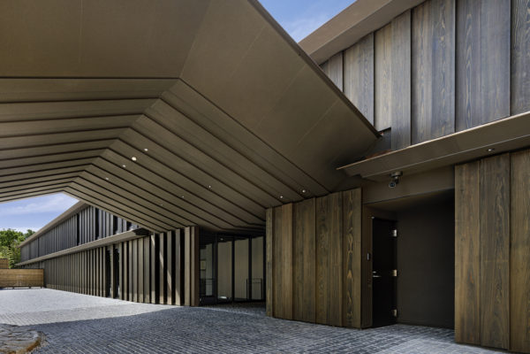Japan 2020Fufu Nara
Fufu Nara is a small luxury hotel located in the corner of Nara Park, across from of one of Nara’s most distinctive scenic landmarks, Sagi-ike and Ukimido.
During the Taisho period, temple structures from the Middle Ages were readapted into tea rooms and gardens, embodying the notion of “Teioku Ichinyo”, a harmony between architecture and garden. By prioritizing respect for nature, the viewer’s experience of the gardens are enhanced. These newfound experiences of garden gazing transformed Nara into a cultural hub for intellectuals. In this project, we attempt to inherit and modernize the spirit of “Teioku Ichinyo,” by viewing architecture as an integral part of the garden.
The site between Kasugayama Primeval Forest and Nara Park, was originally lush with camphor trees and dense bamboo groves. By positioning the accommodation facilities above the sloped site and restaurant facilities below, we preserved the forest in between the two facilities, yielding adjacent gardens.
The building footprint is very considerate of the site conditions, weaving between existing trees and minimizing the roof height as much as possible. The roof, composed of traditional ceramic tiles and patinaed copper shingles compliment the deep green of the forest. The exterior facade is clad with Yoshino cedar “Yamatobari” paneling and lattice work, masking the volume with shadow; comparable to the depths of traditional ink. The architecture blends into the background of the bamboo grove, thrusting the garden into the forefront.
