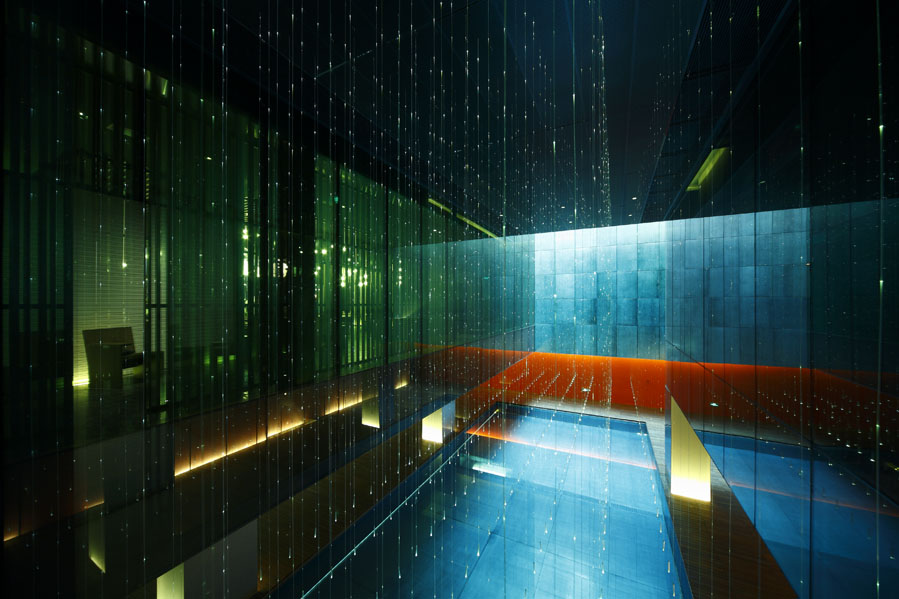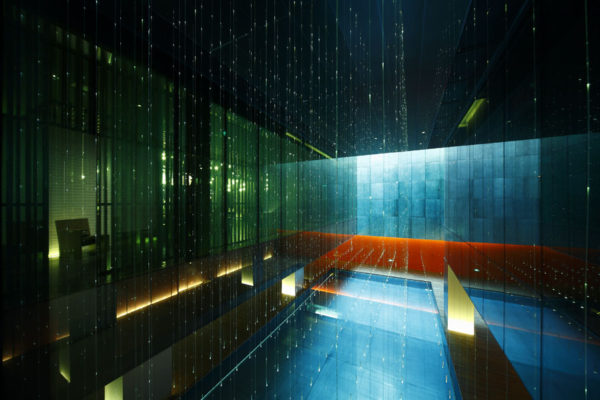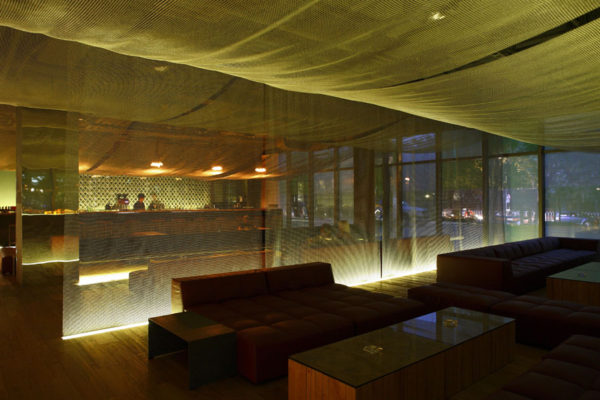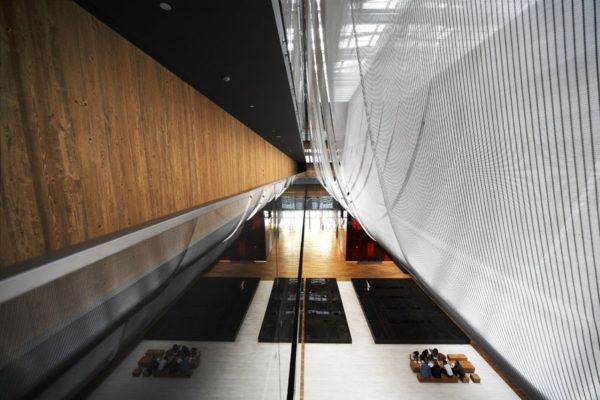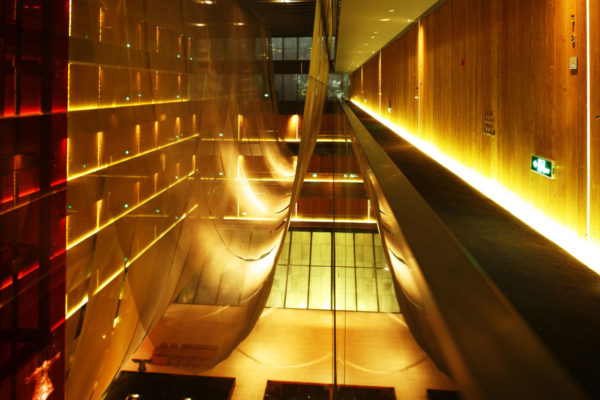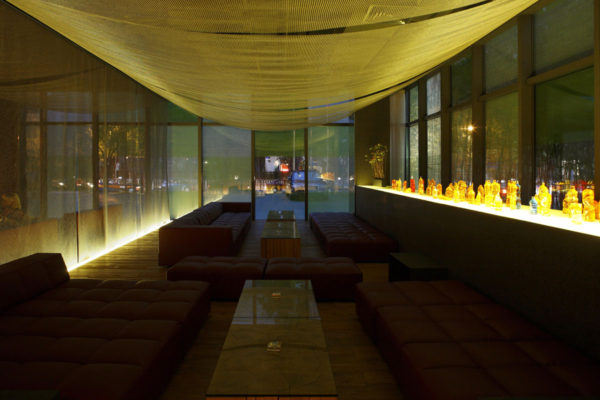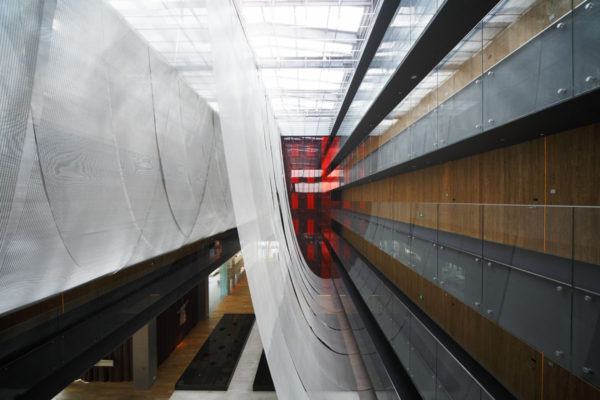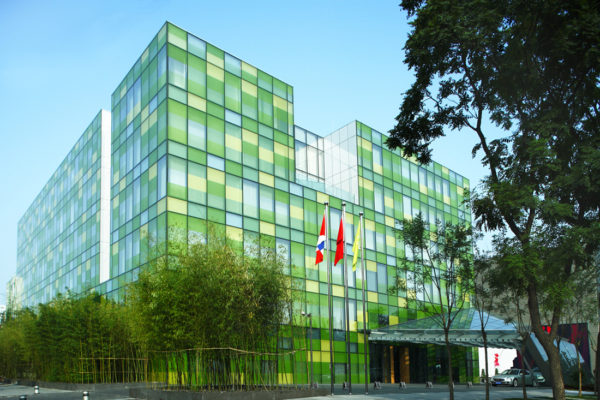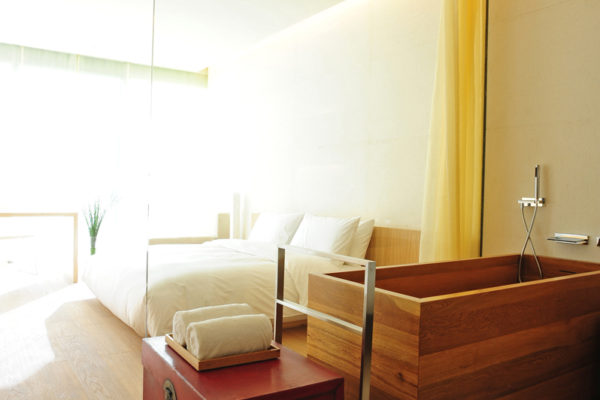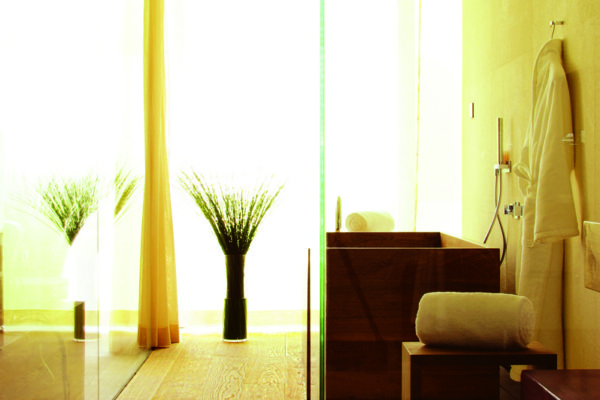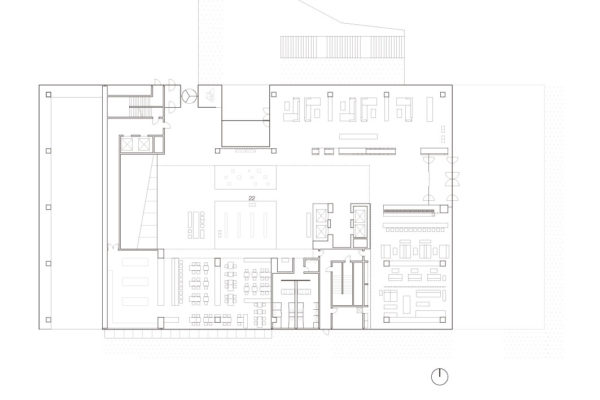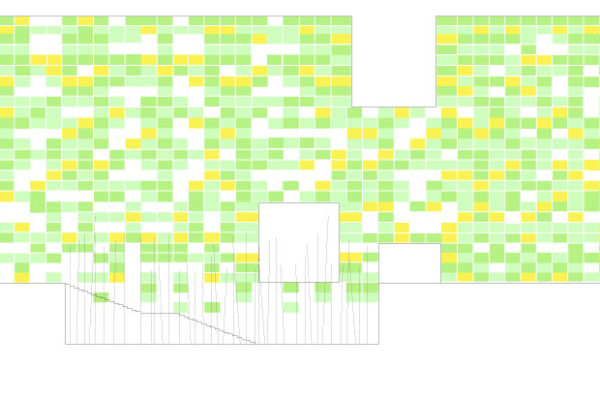China 2008The Opposite House
The Opposite House is a hotel somewhat like the English translation of a traditional Chinese courtyard house. We designed the entire Village North area along Sanlitum Road, including The Opposite House, as a courtyard house. In the past, people had a lifestyle in which the courtyard facilitated a rich close relationship with the outside space.
However, this has been lost in the Beijing of today, and the only outside space that is left is the bleak space at the foot of high-rise buildings. Therefore, we proposed a low-rise courtyard type hotel as a critique of the current conditions in Beijing. In addition to creating a layout for the entire area that is like a “courtyard house”, the hotel itself was designed like a courtyard house that has four groups of guestrooms positioned around the atrium.
In order to create a special ambiance in the atrium, stainless steel mesh is suspended in such a manner that it appears like parabola creating rich feeling space, and a traditional Chinese geometric pattern was printed on the entire glass façade. Wood was used as much as possible for the interior of the guestrooms, reproducing the gentleness and softness of “courtyard house” residences of yesteryear.
