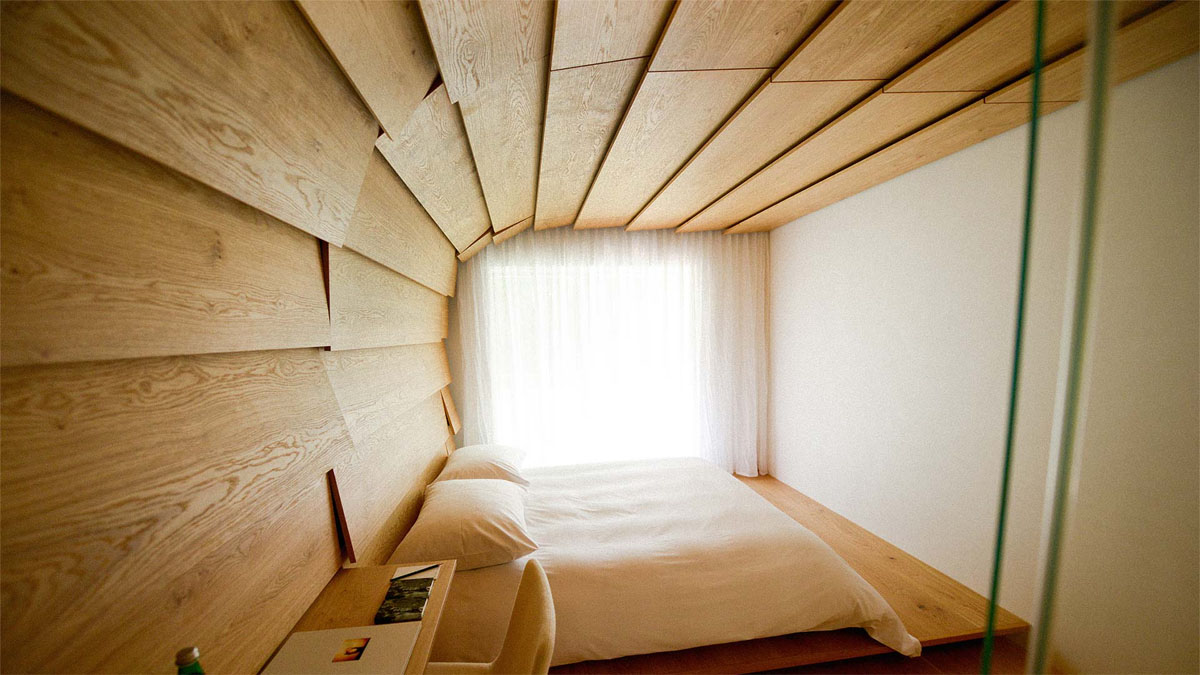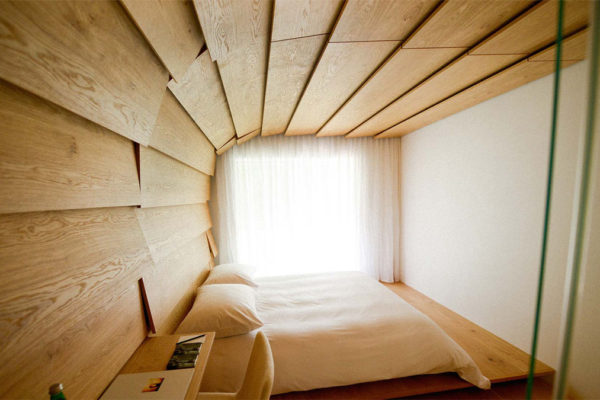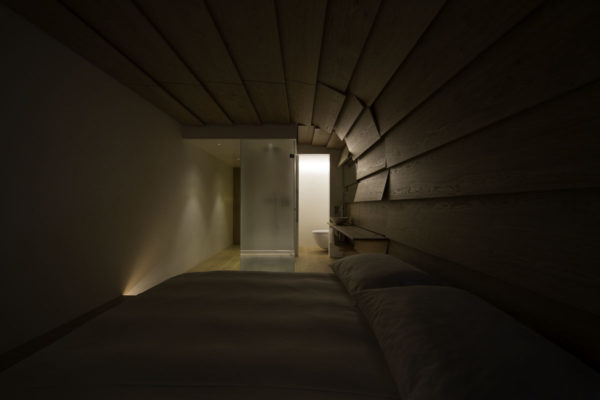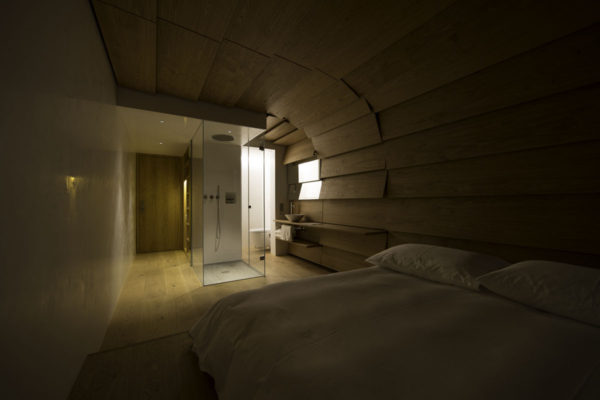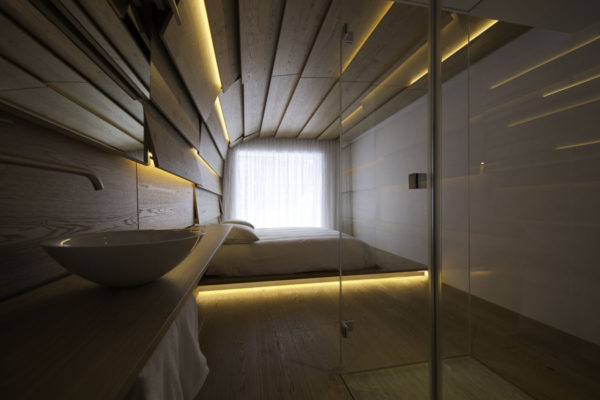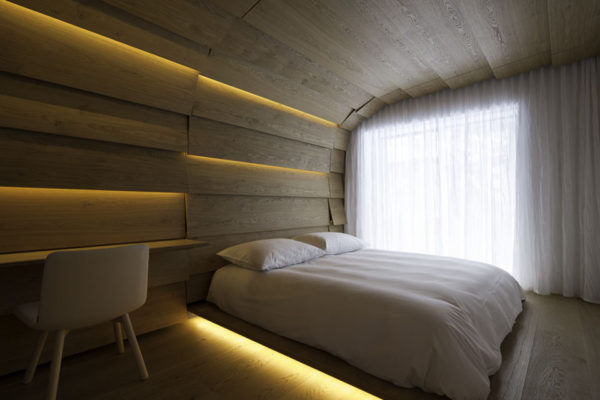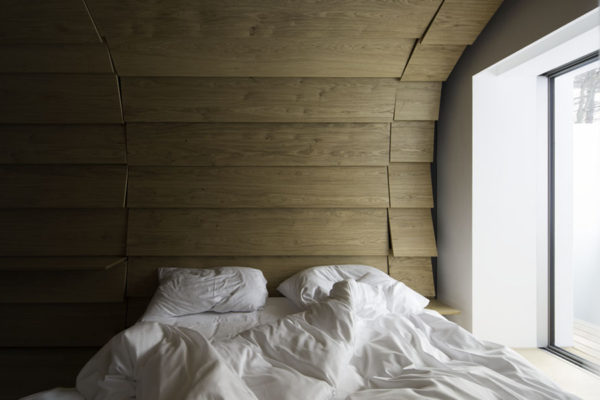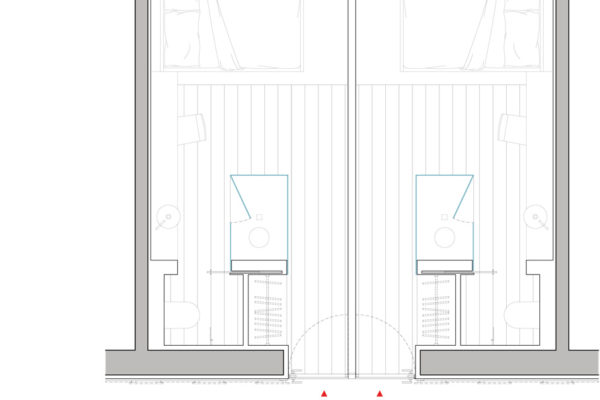Switzerland 2014Therme Vals
The project was to renovate an apartment for the hotel staff to guest rooms. We aimed for rooms like caves filled with warmth and intimacy. The basic unit is an oak panel of 40cm width. The room is covered by the units that extend to the whole space, with one side of the panel overlapping the side of the next one. Lights are set between the panels, which is an attempt to integrate the interior and the lighting. The bed here is not a separate piece of furniture.
We raised some part of the wood one step high, and placed a mat to be used as a bed, which enabled us to make the most of this small space. This is actually a development of how Japanese had done traditionally. The mat is spread on tatami only when for sleeping, so that the whole space is fully utilized. We applied the idea to the modern context in another country.
