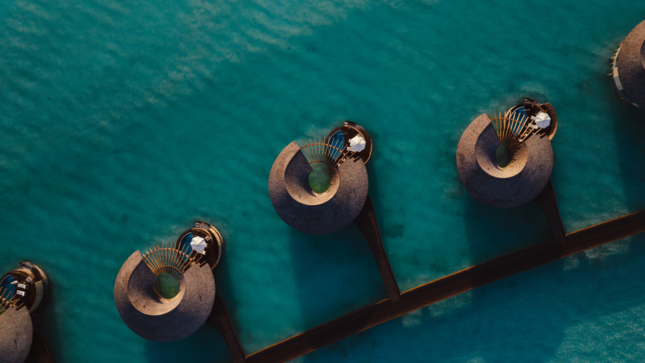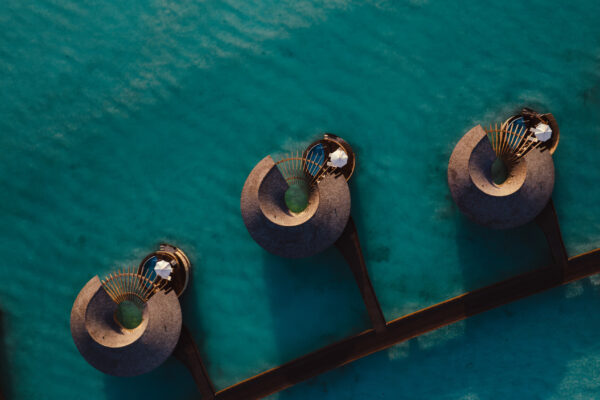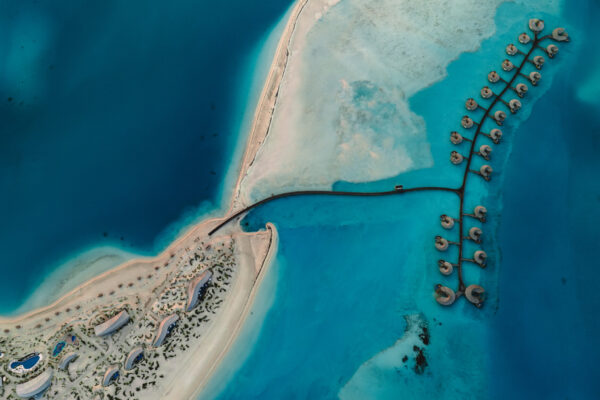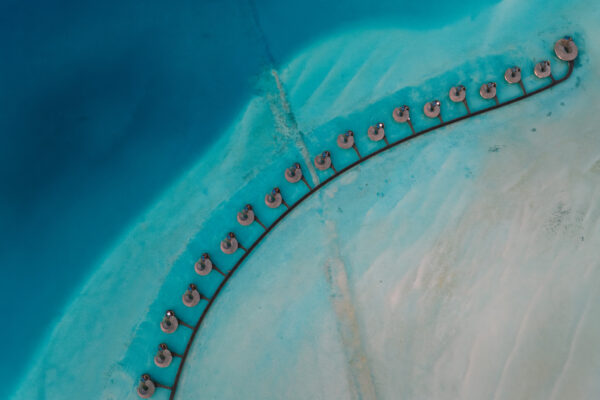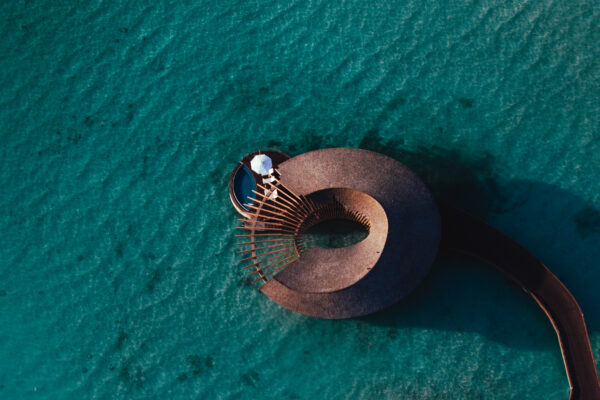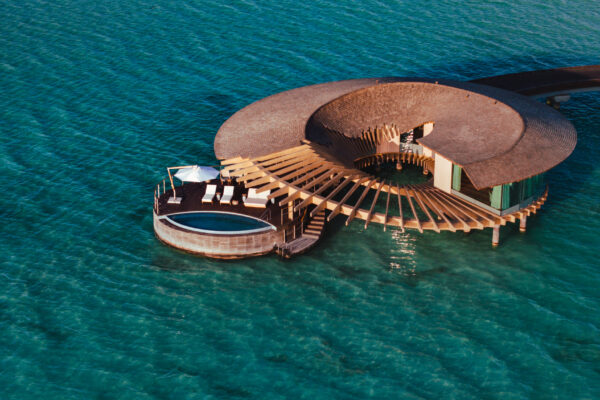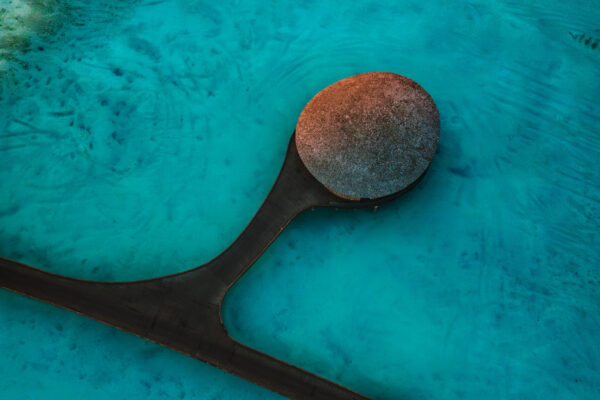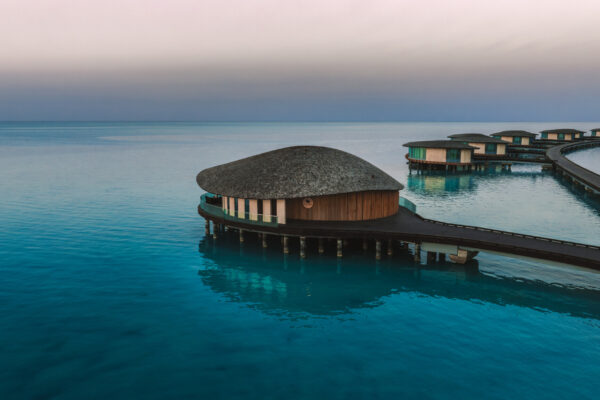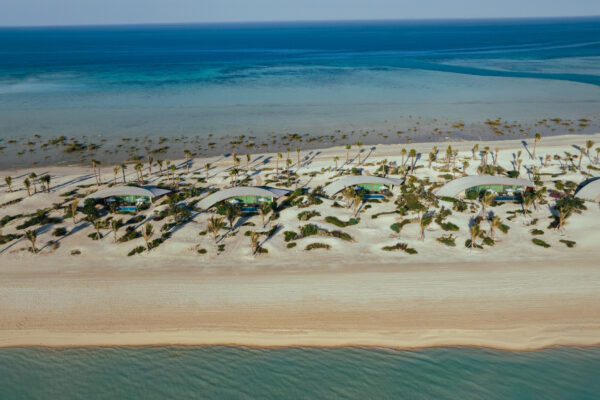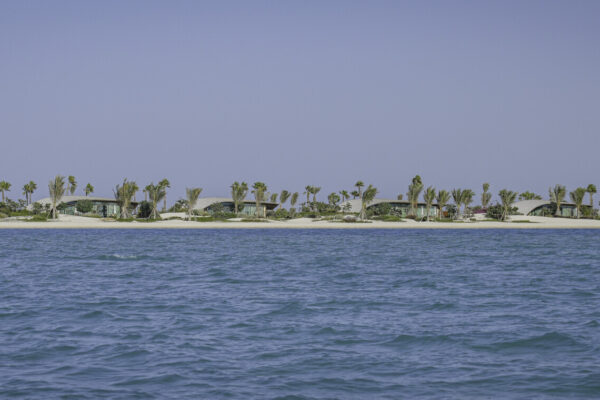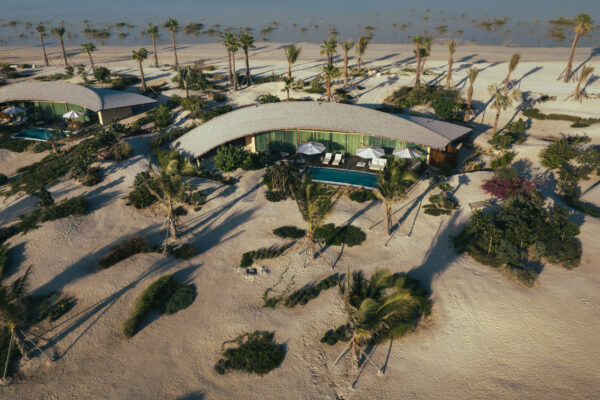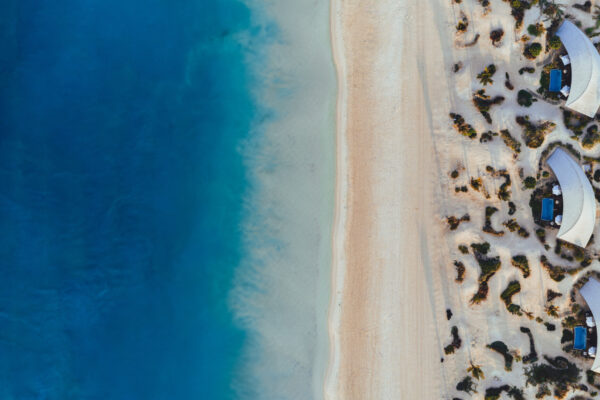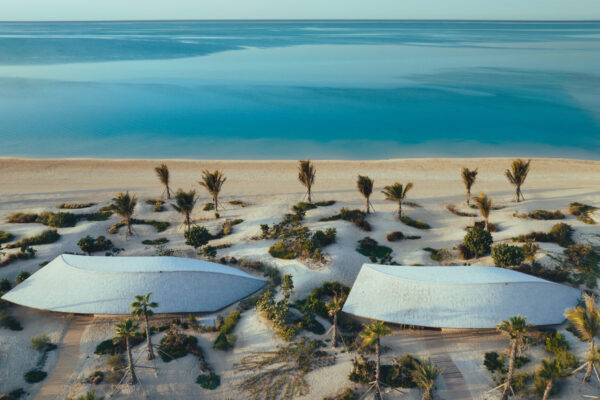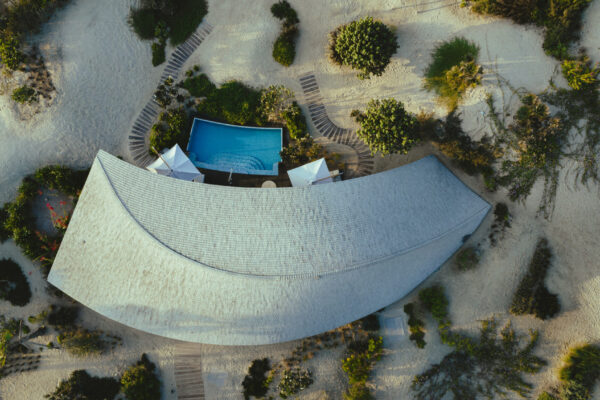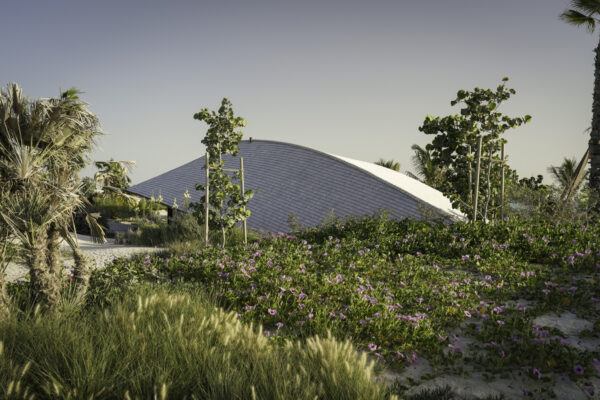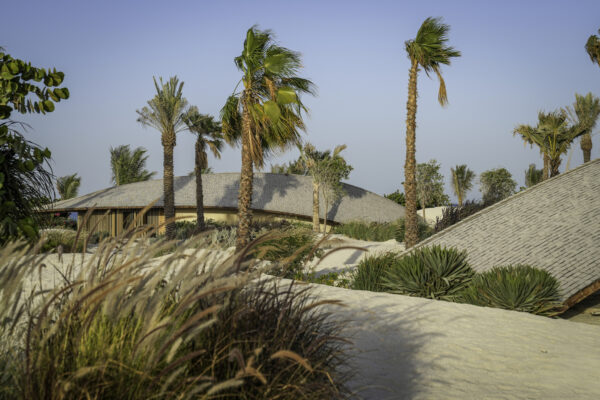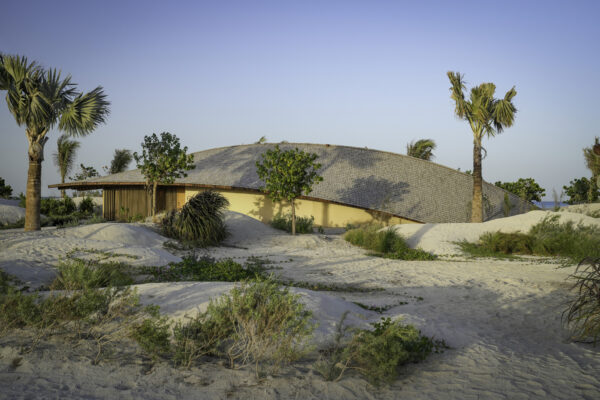Saudi Arabia 2024Ummahat 9-3
Our design approach for the Ummahat AlShaykh island project, situated in the Red Sea, was deeply rooted in the site’s unique characteristics, fostering a philosophy of seamless integration with the surrounding landscape. Despite the challenges presented by the delicate environment, our site-specific approach guided us in crafting low, horizontally oriented Land Villas with gently curved roofs, mirroring the natural sand dunes. This design not only ensures guest privacy but also harmonizes with the island’s topography, minimizing sand infill and preserving its natural shape.
The arrangement of buildings on the land follows the natural profile and geometry of the shoreline, incorporating curved organic shapes to blend harmoniously with the desert landscape. Inspired by the rich coral life within the island’s oceans, our design for the offshore sea villas features a spiral volume emerging gracefully from the sea, offering unobstructed views of the ocean landscape. All structures, including hotel facilities, embrace a coral and dune-shaped plan, reflecting our commitment to integrating architecture with its environment.
In terms of material selection, we aimed to minimize the use of concrete and instead employed prefabrication systems, primarily incorporating wood and clay plaster to infuse warmth and tenderness into the architecture. Spruce wood, selected for its durability in the highly saline environment, complements clay plaster, which reflects the patterns of sand dunes and natural weathering processes, thereby emphasizing the buildings’ connection to nature.
The roofs are clad with natural cedar wood shingles, renowned for their natural beauty and resilience against harsh weather conditions. Our design ethos embodies a holistic approach to architecture, seamlessly merging with the environment while prioritizing sustainability and durability.
