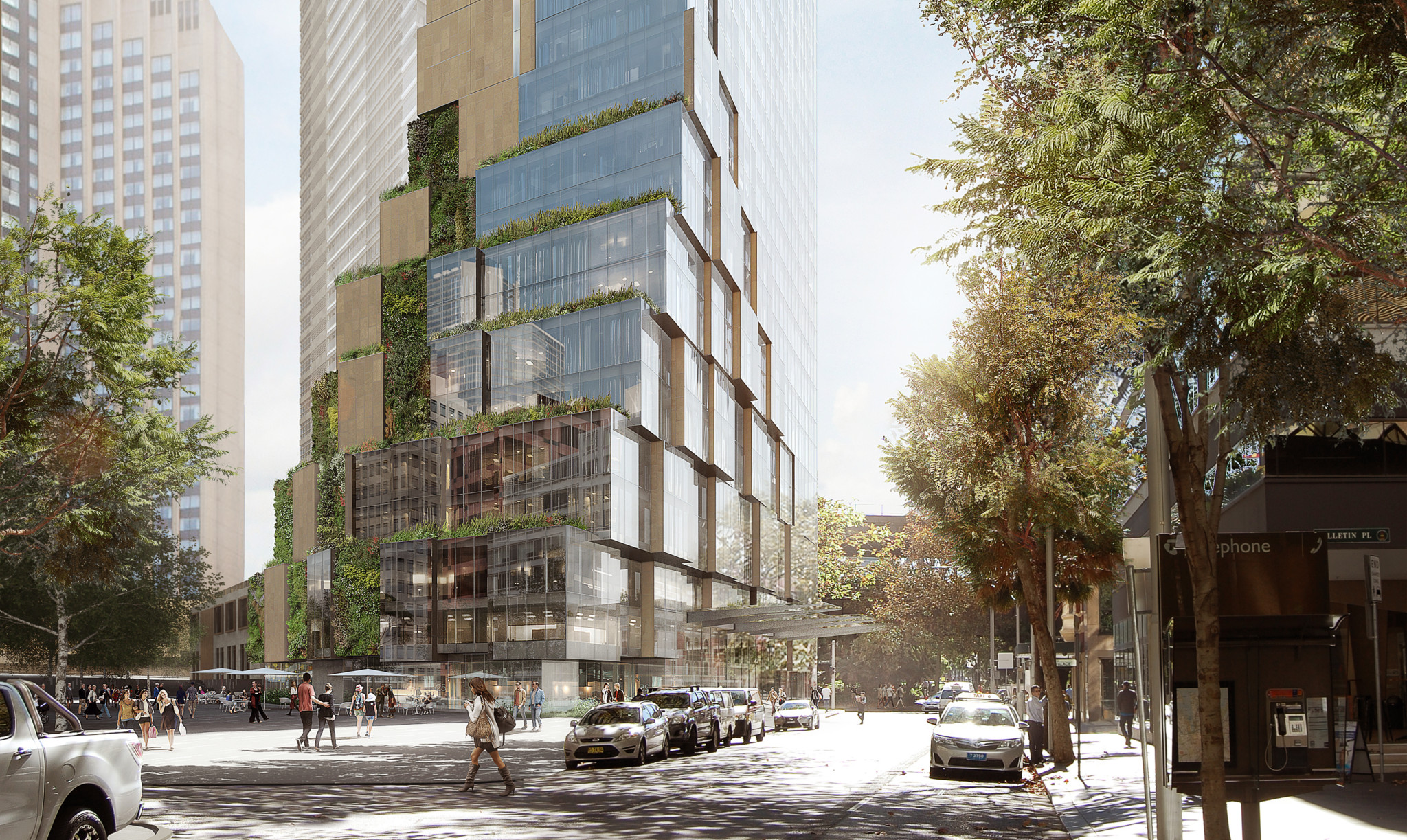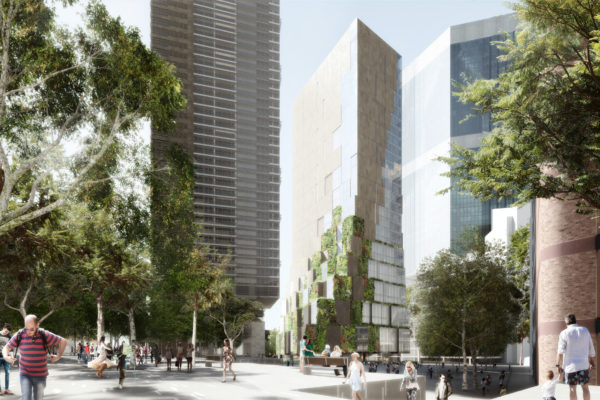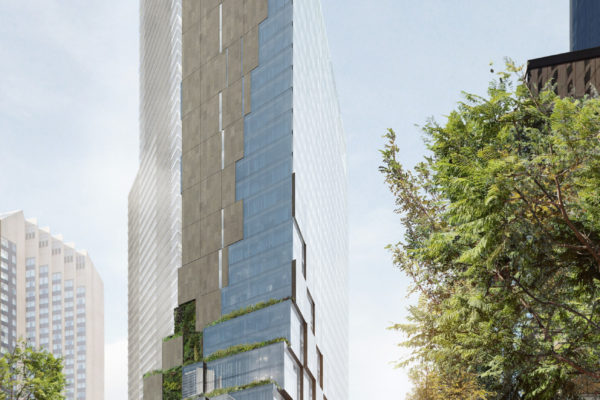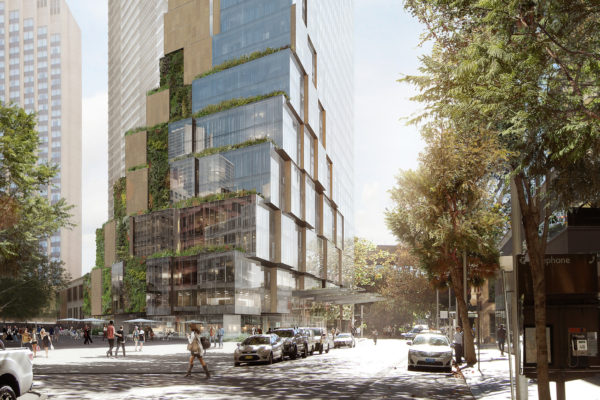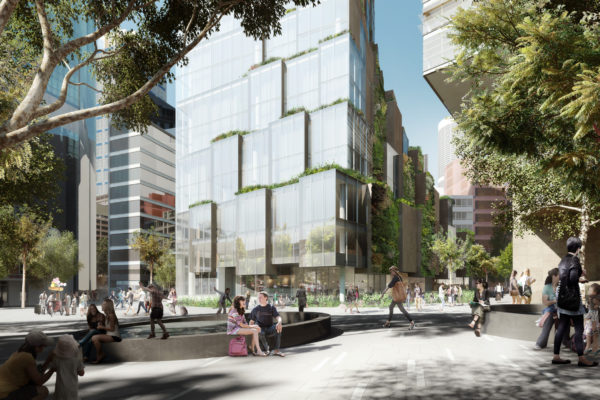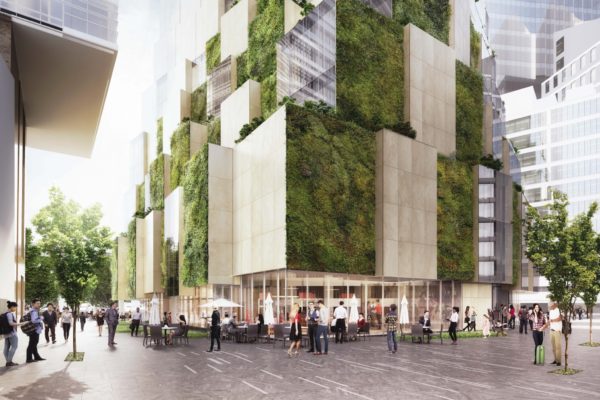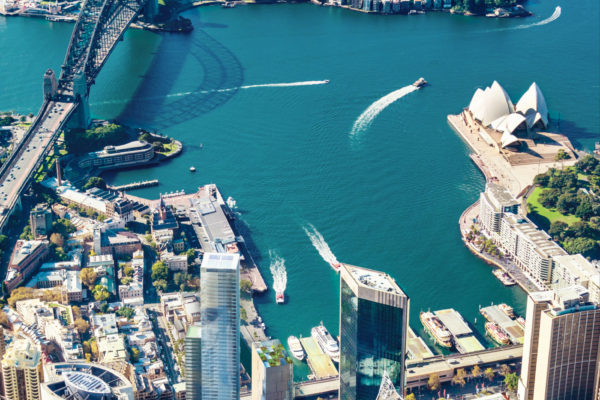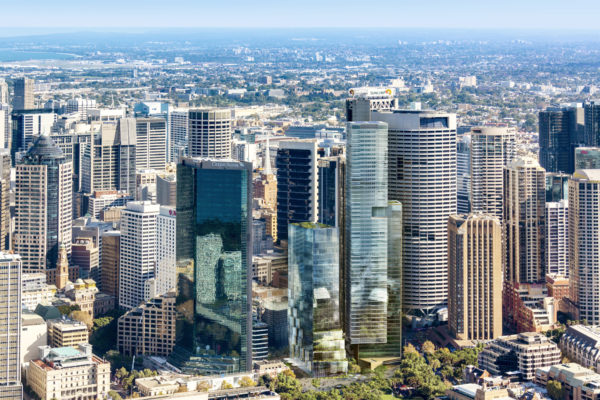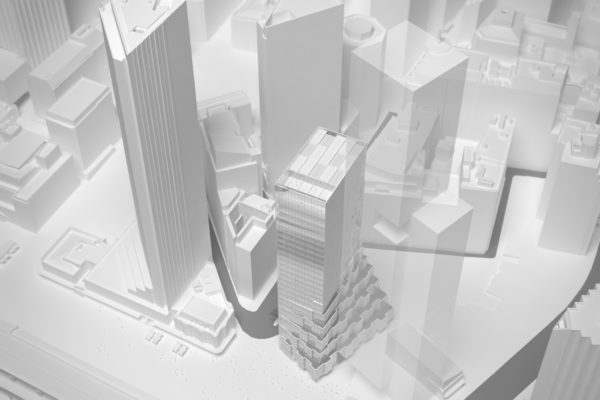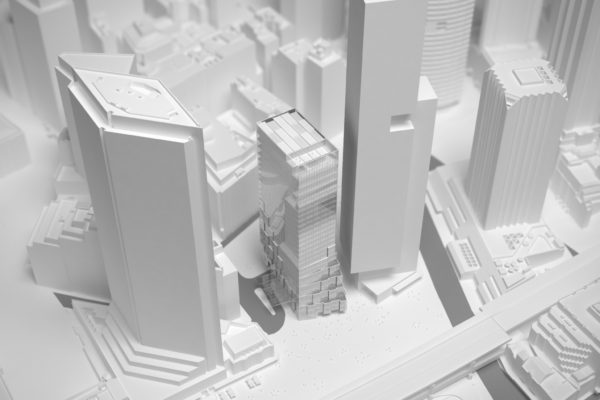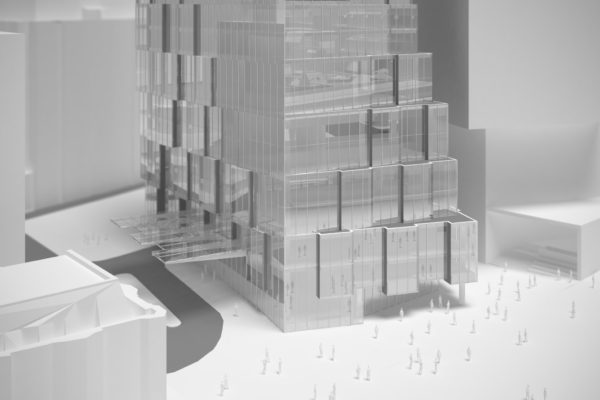オーストラリア 20171 サーキュラー キー
One Circular Quay is the future home of Waldorf Astoria in Sydney, positioned at the inside corner of one of the busy inlets of the city’s Harbour, between icons—Jørn Utzon’s Opera House, and the Sydney Harbour Bridge. The design avoids the city’s commonly seen podium-and-tower arrangement, to connect the architecture more directly to city life. It makes a single gesture that aligns to the street conditions below, gradually rotating the upper part of the volume toward the views. At the project’s base, shops, cafés, and an open lobby connect to street-level activities and Sydney’s laneway culture, while toward the top, the building maintains geometric clarity in the skyline. The scalar transition is made possible by large architectural pixels, defined by glass, local sandstone, and Australian vegetation. These pixels connect human, urban, and natural dimensions in a unified composition, with each facade different according to orientation, and all presenting engaged fronts to the surrounding city. This tower grows out of the very nature of Sydney.
