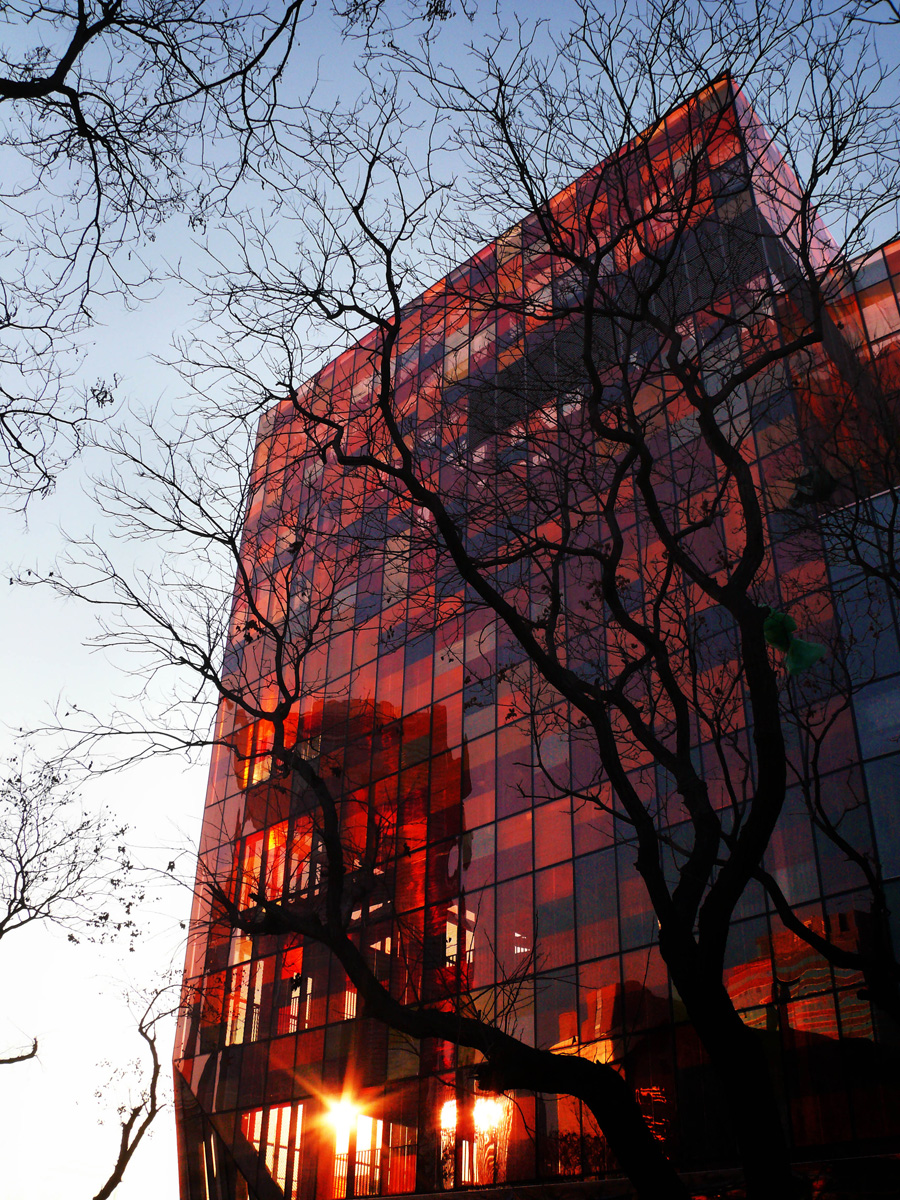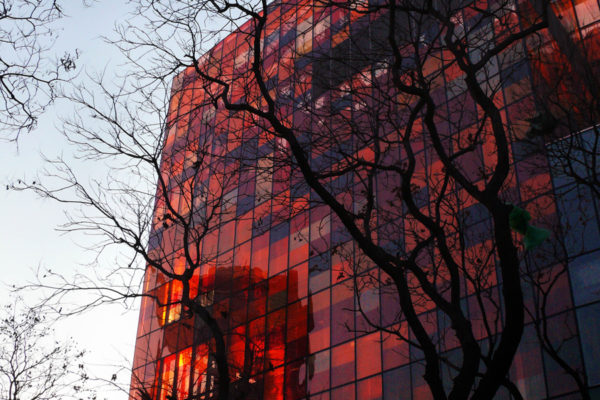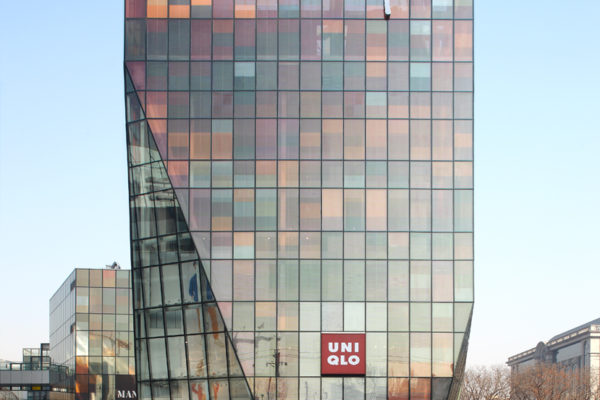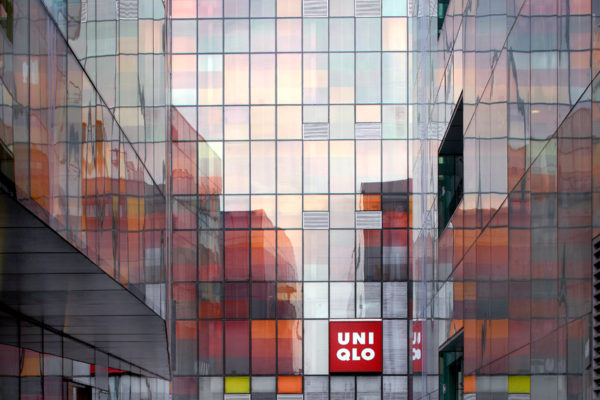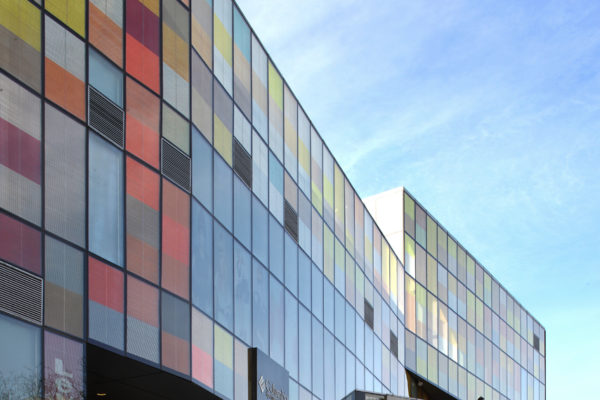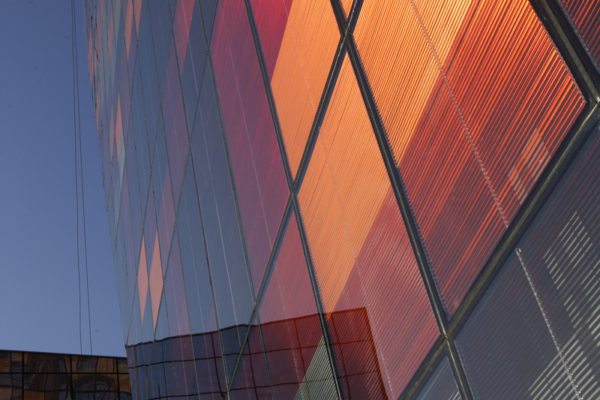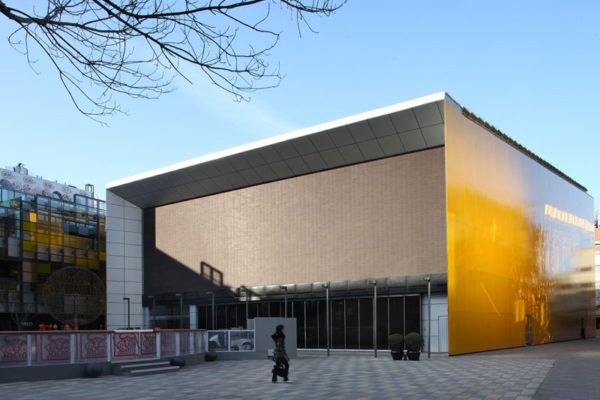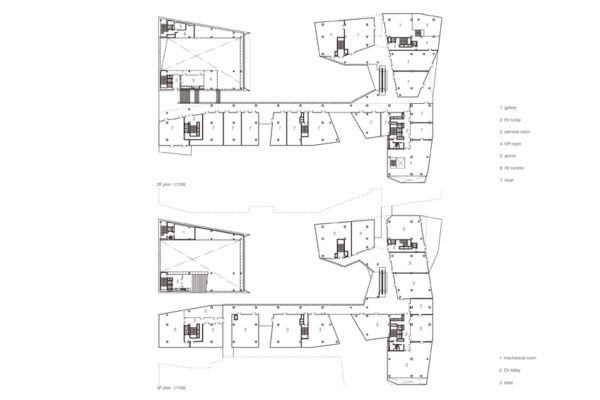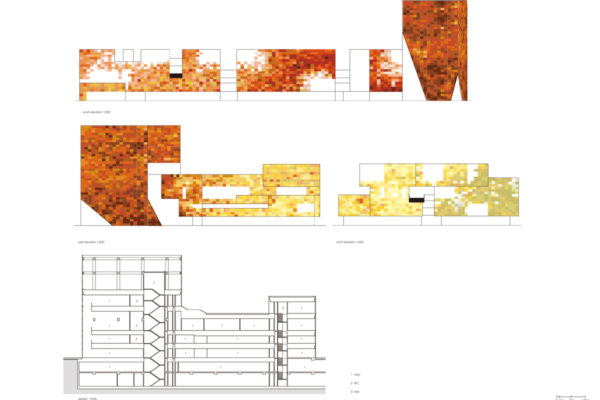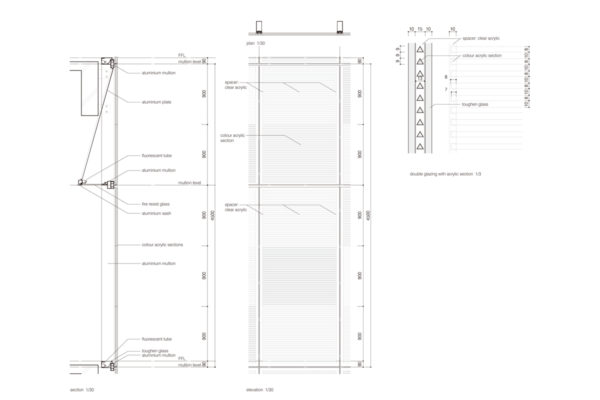China 2008Sanlitun Village South
The current main stream for urban development in the world is the combination of super-skyscrapers + plazas. However for this project, we tried to reproduce a human-scale, maze-like space within the city by using medium rise architectures.
The project is divided into the South district and the North district. For the South District, a Chinese street style called Hutongs was referred to. The street is slightly curved and twisted to produce the maze-like characteristic. For the North district, a courtyard house called Siheyuan was referred to. Two enclosures were created, the exterior and inner enclosure, and at the center of the two enclosures, a sunken garden with dense plants was designed.
To realize human-scale spaces that existed in the Hutongs and the Siheyuan, large and plain surfaces were avoided for the skin of the architecture. The skin was divided into smaller mosaic panels. For the details of each individual panel, we tried to create an expression which would change depending on the condition of the light, similar to the skin of a creature, by using acrylic bars with multiple colors and ceramic printing technique with patterns modified from Chinese traditional lattice screen.
