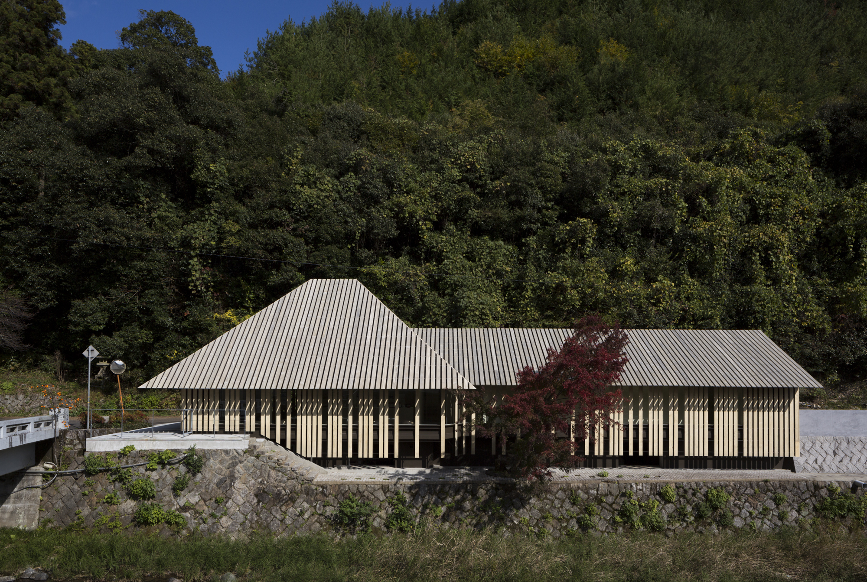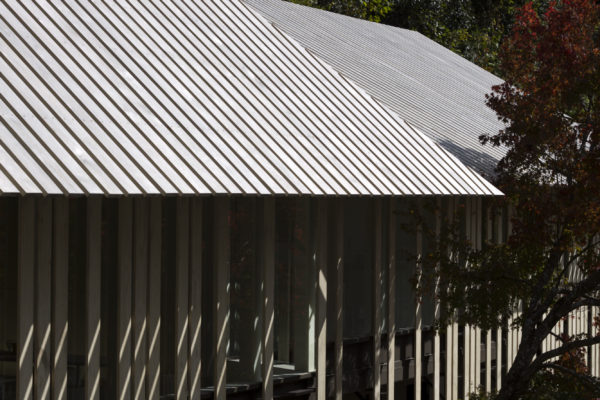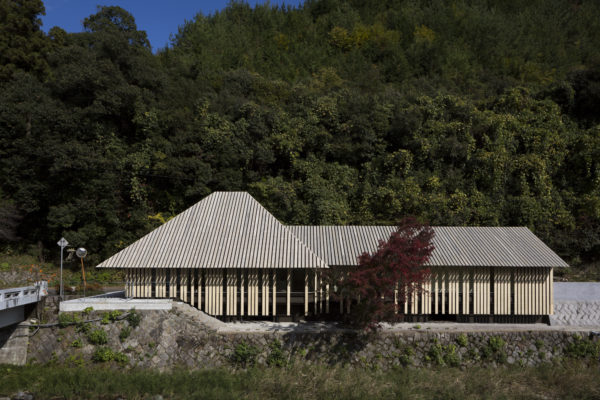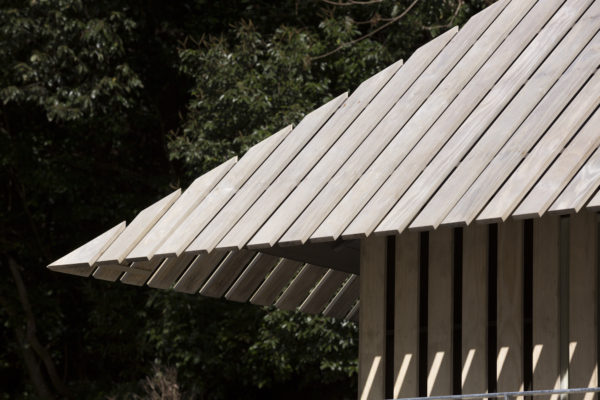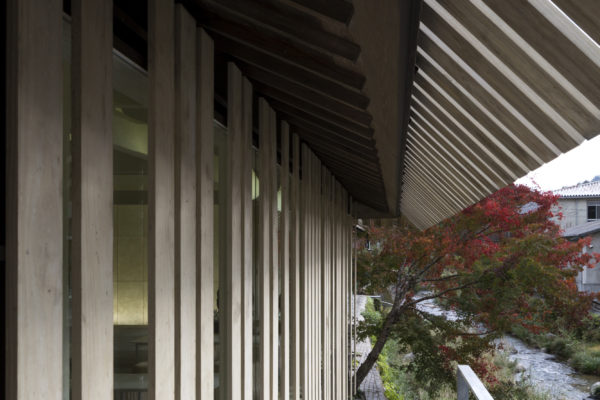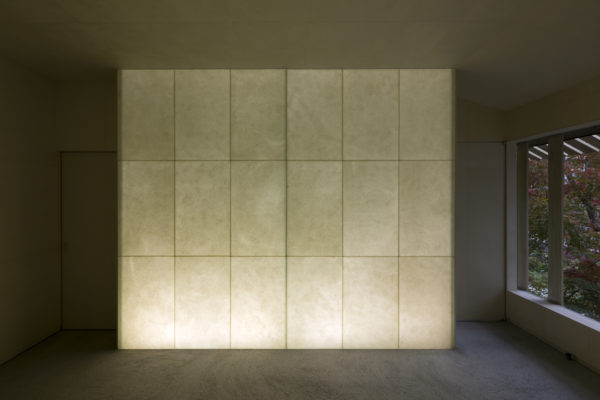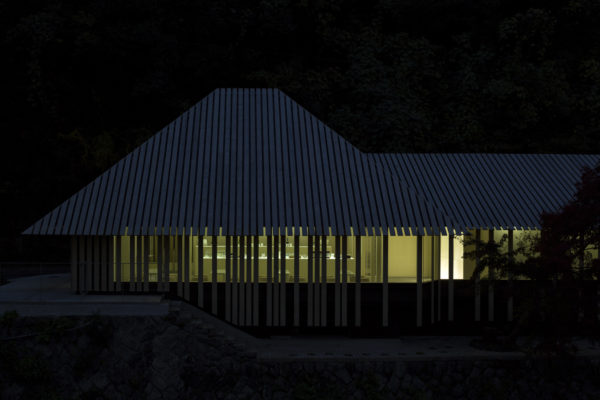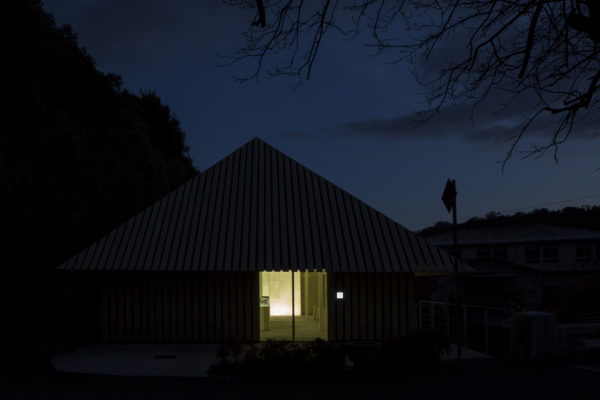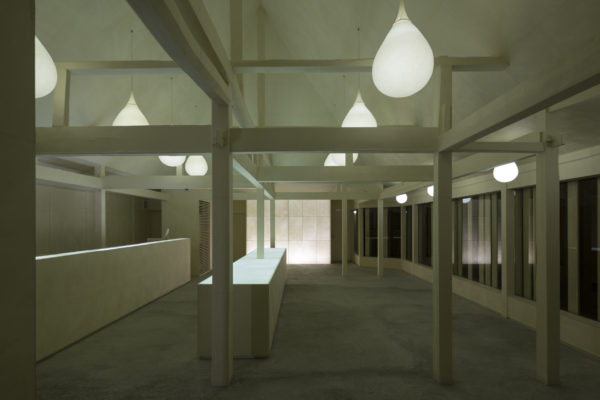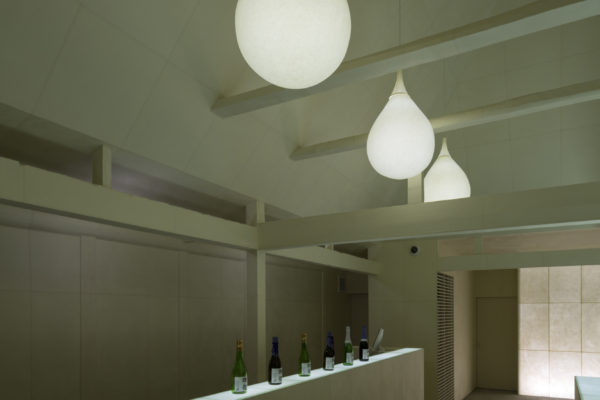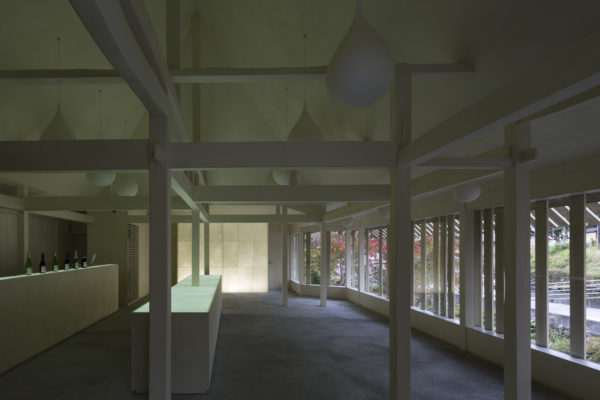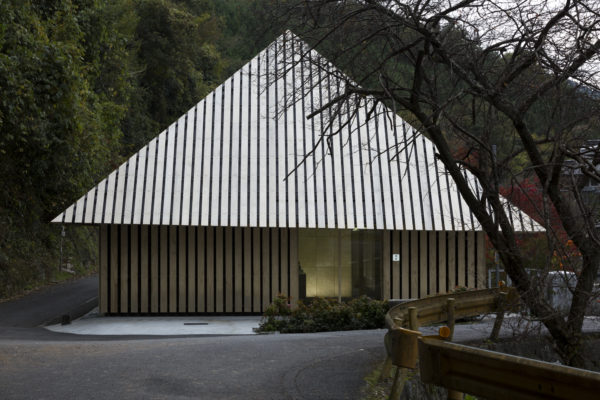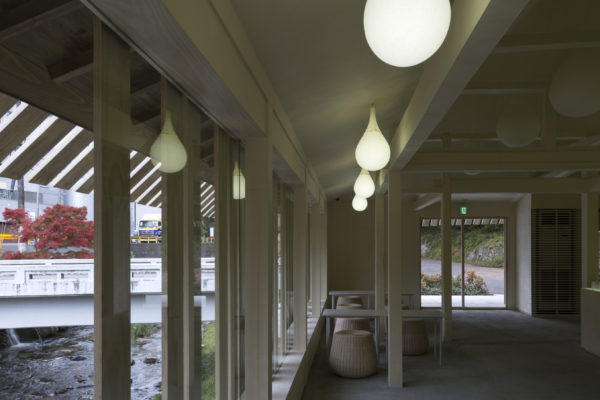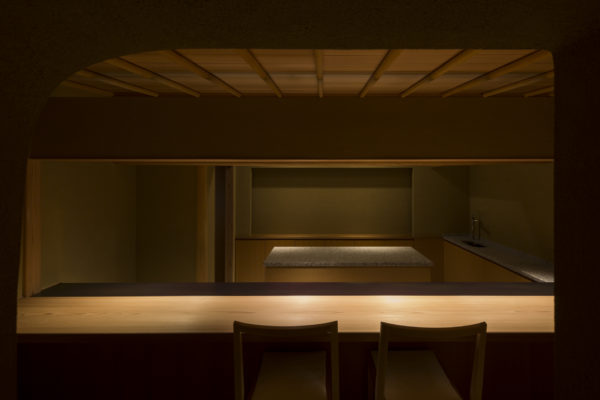Japan 2016Dassai Store Iwakuni
Dassai has become one of the most popular Japanese sake in the world because of its thorough way of refining every single grain of rice to gain rich and clear flavor. Dassai’s factory is located in a deep valley in the mountainous area of Yamaguchi prefecture. We designed a “house” next to the factory and the mountain stream as a place to taste and shop the sake.
In principle, the structure of the old house is kept, which is of a steep yosemune-roofed (four surfaces are put together) house that had been there for years. We covered it with a “white skin,” or a plain wooden plank. The width and the gaps between the plates come at random in order to express tenderness and liveliness you would feel from the skin of animals.
Likewise in the interior, we decided to keep the old structure untouched, and made it all exposed. We then wrapped it with washi in order to create some dreamy, floaty atmosphere in that pale-white space.
As for the lighting, we got an inspiration from Fukuro-zuri, part of the process of sake-brewing that drips liquid from hanged bags. And it came into being as a pendant light, which we produced with washi-makers of Aoya town in Tottori prefecture, who are based not far from the factory.
