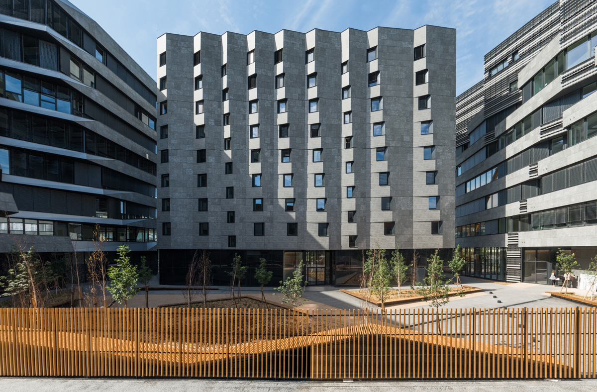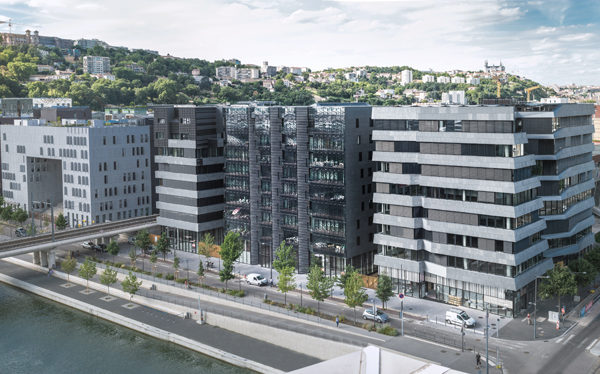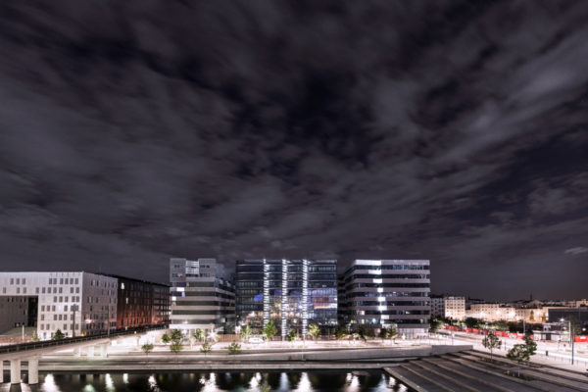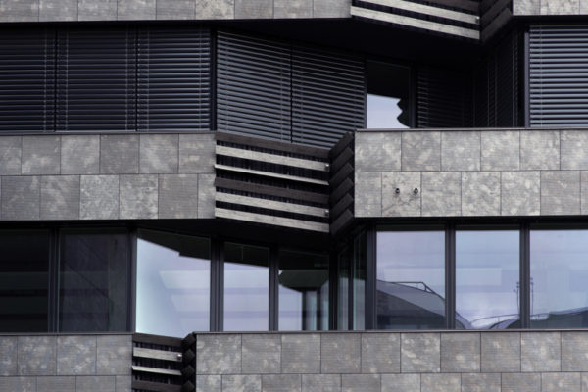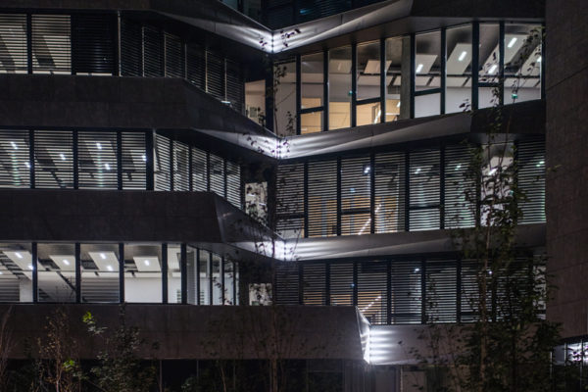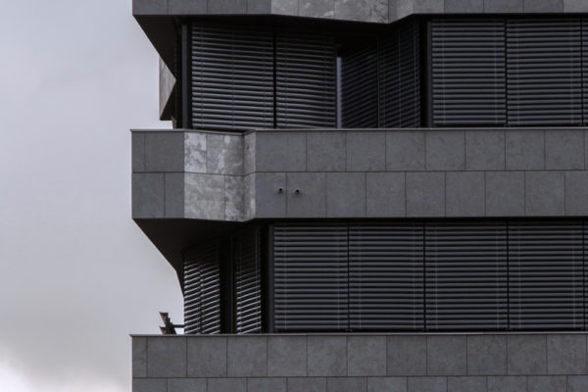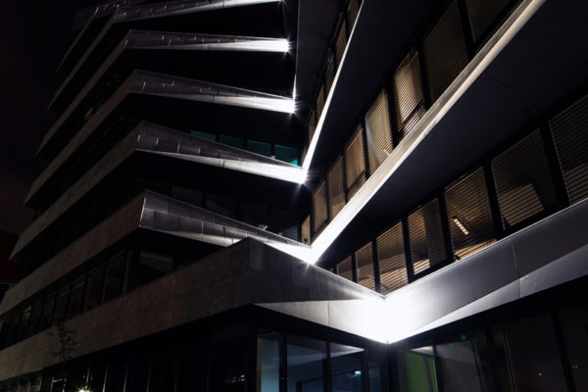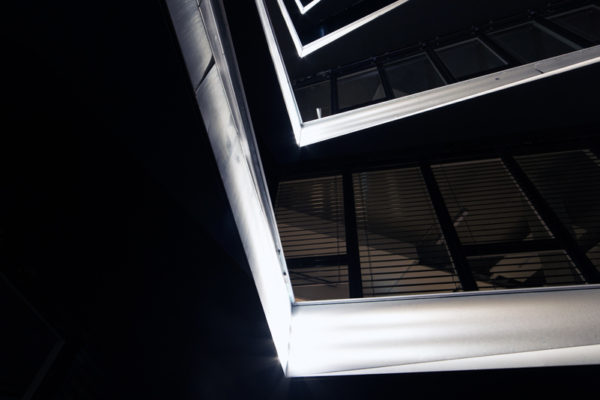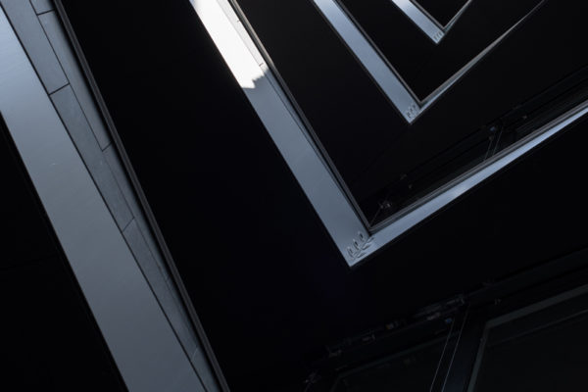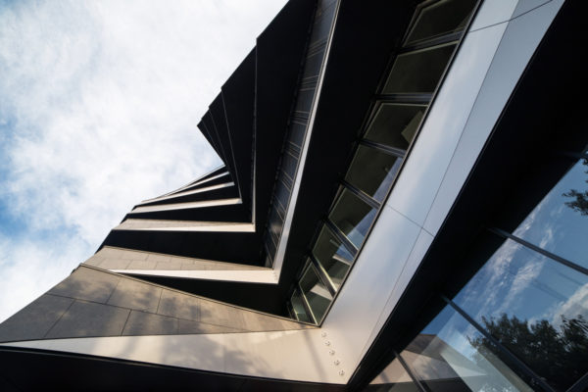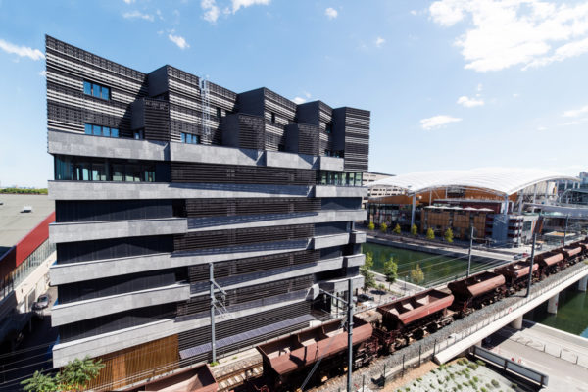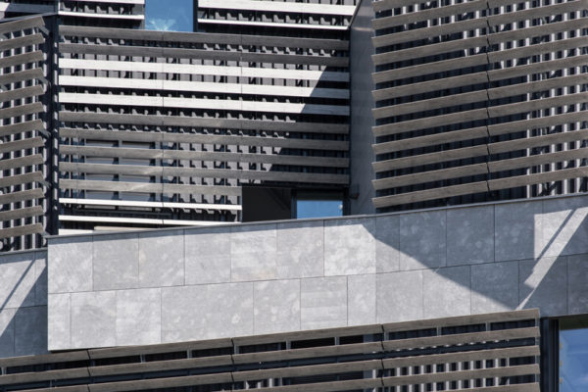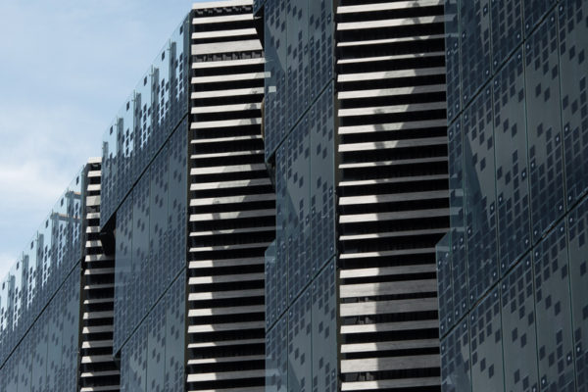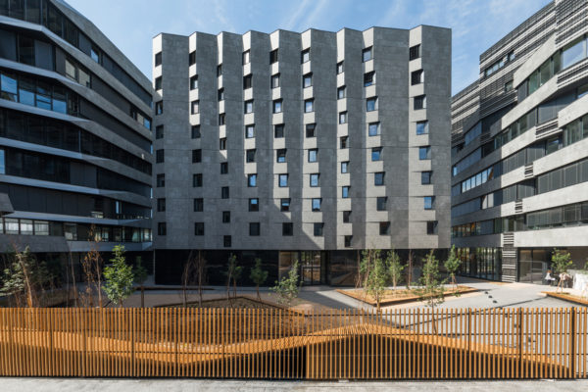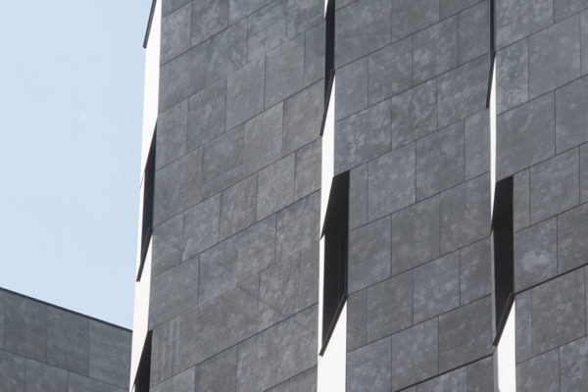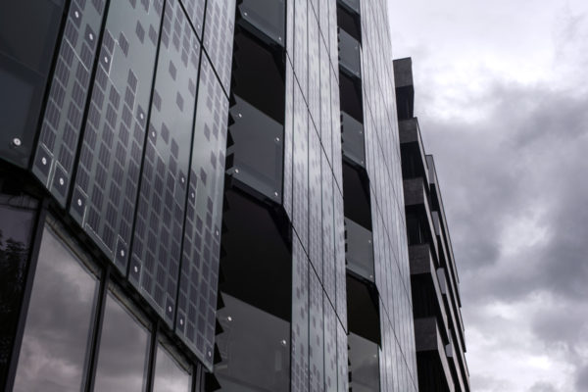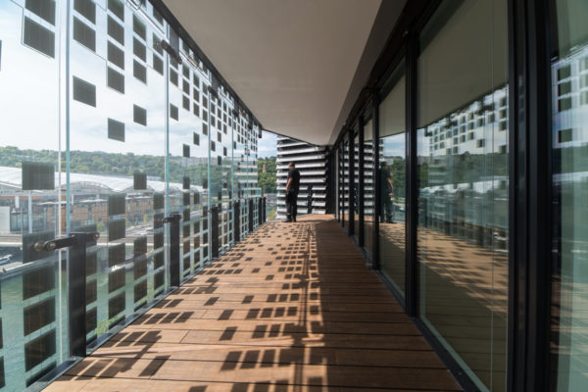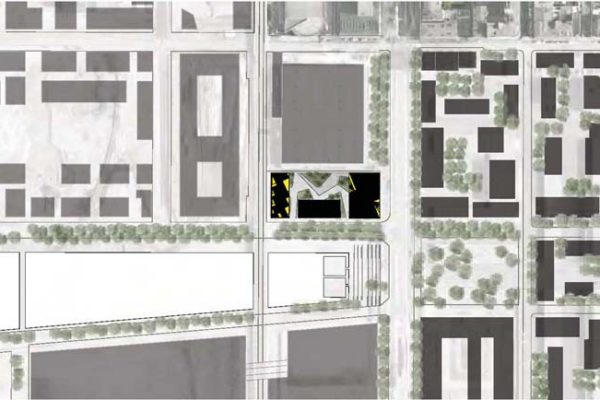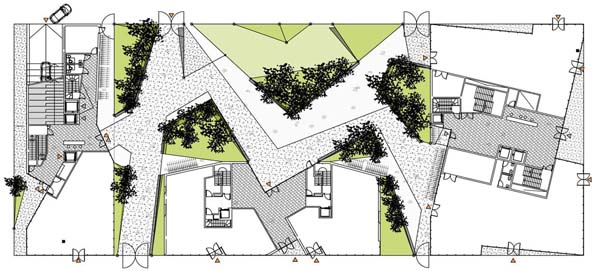France 2015Hikari
The project was carried out as a new waterfront city, located at the confluence of rivers in the south of Lyon, France. We designed three buildings for offices, housing, and commercial facilities as one “flow of light.” Cutouts (notches) made on the buildings, slight staggers between floors, glazed screens with built-in solar power panels, all subtly control light that helps connect nature and humans.
Abundant use of local stone makes up the gray exterior, the angles of which change gradually, giving varied expressions of light and shadow. It also harmonizes with the brilliance of the water’s surface.
