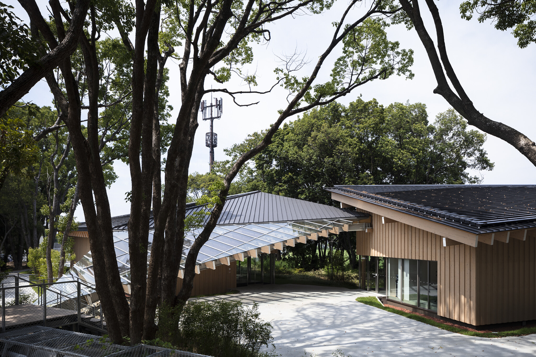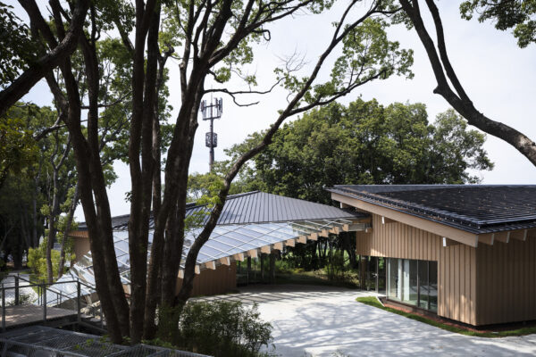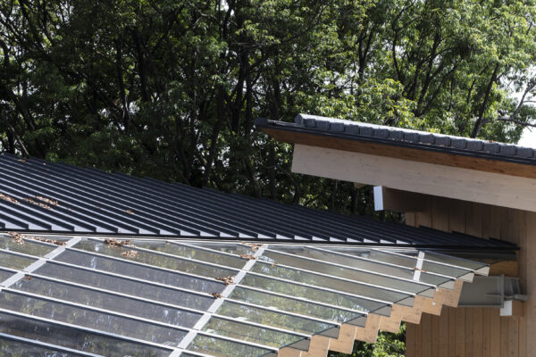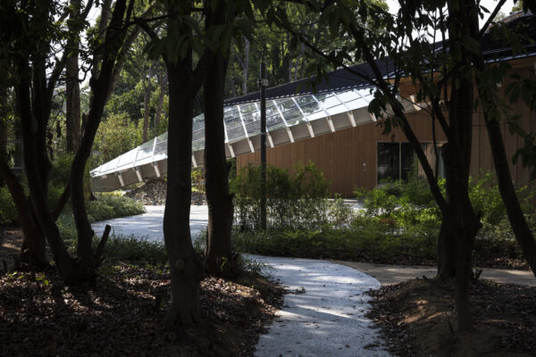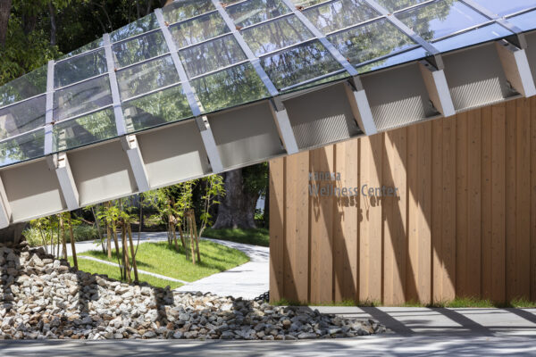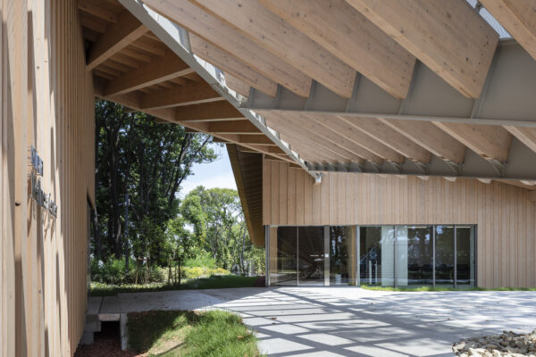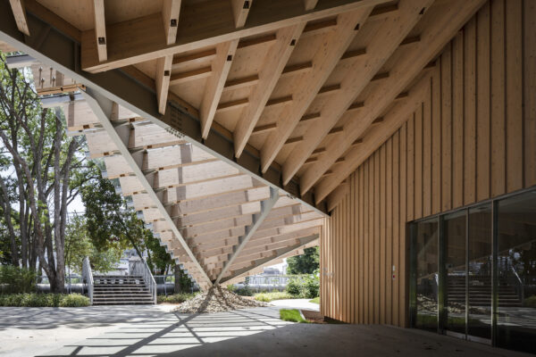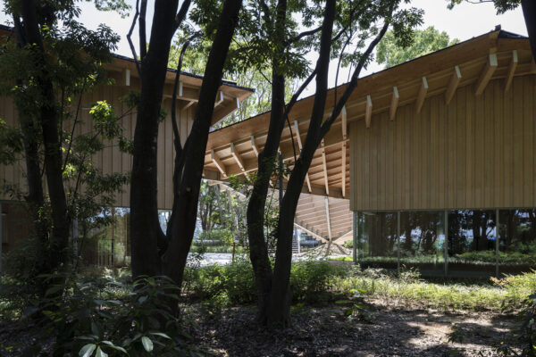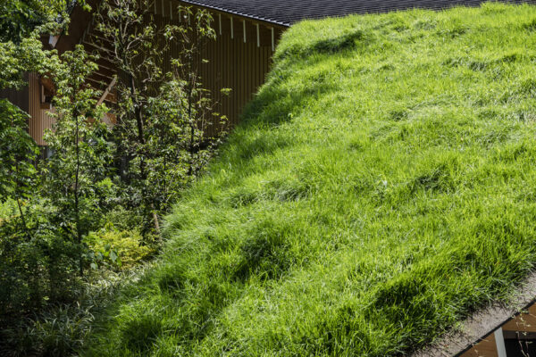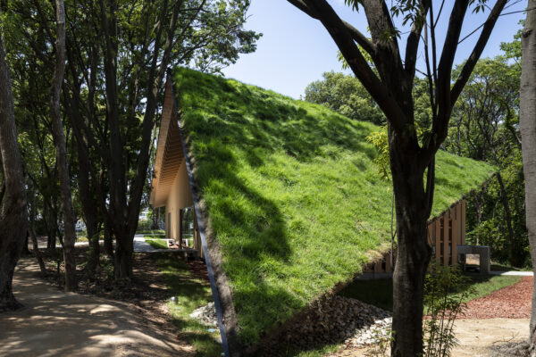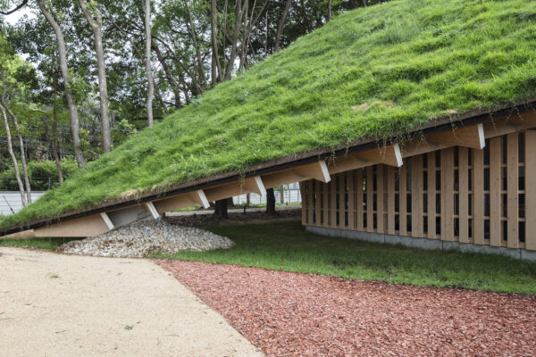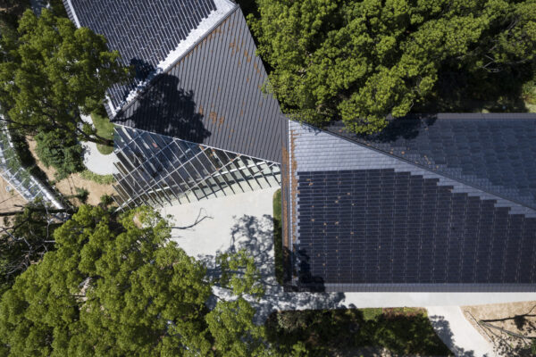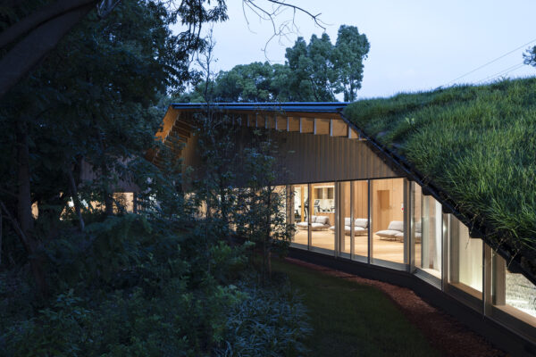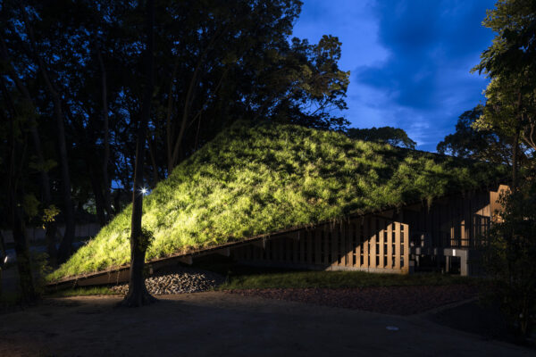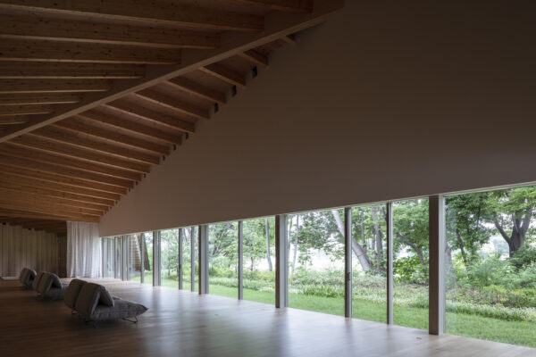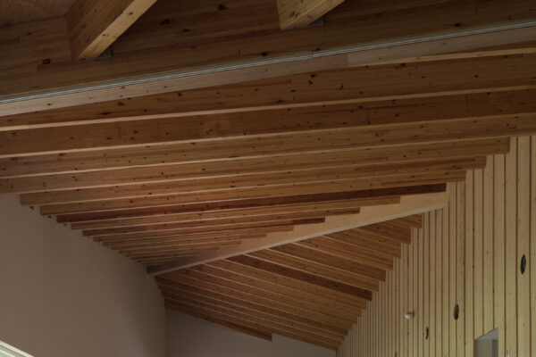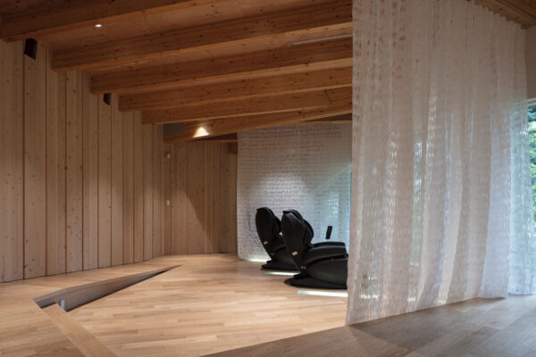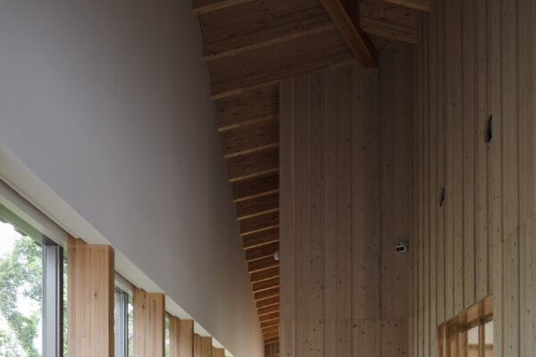Japan 2022Kaneka Wellness Center
In the woods that miraculously remains in a big city, we designed a wooden wellness center connected to the ground for KANEKA, a leading company for environmental technology.
The building has wooden frames and a green roof that blend into the environment. KANEKA’s environmental technologies such as solar circuits, solar cells, and transparent solar cells, are installed in various parts of the architecture.
The non-orthogonal geometry lays the building gently on the ground in the woods like a leaf as the architecture integrates into the ground.
Building Area:Multi-Purpose Building 424.90㎡/Health Care Building 417.73㎡
Total Floor Area:Multi-Purpose Building 304.52㎡/Health Care Building 320.97㎡
Design:Taisei Corporation
Design Supervision:Kengo Kuma & Associates
