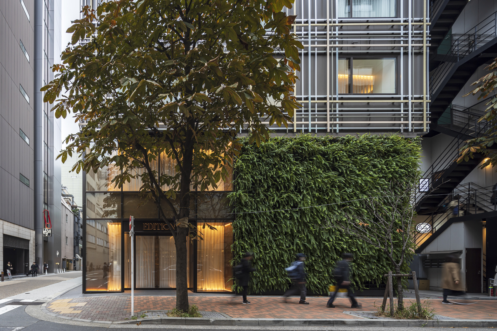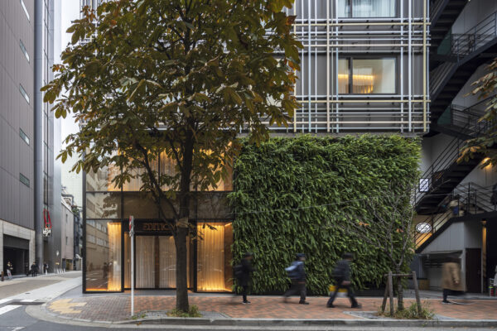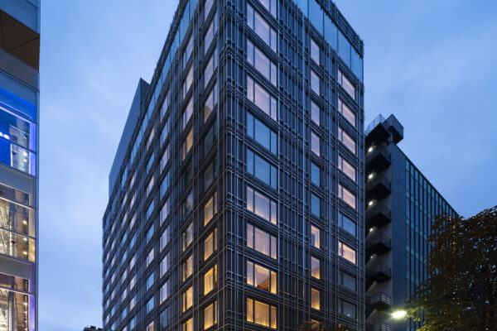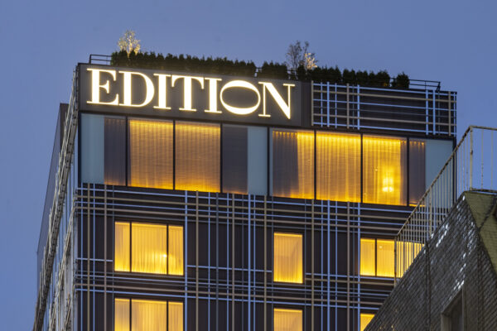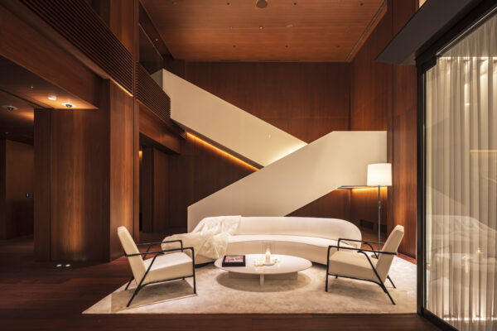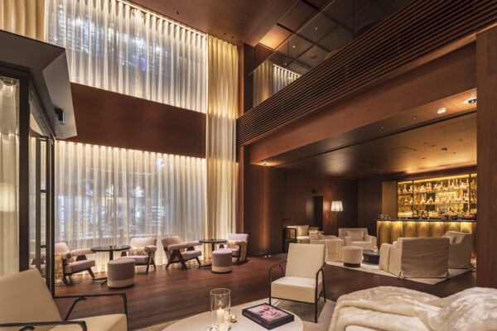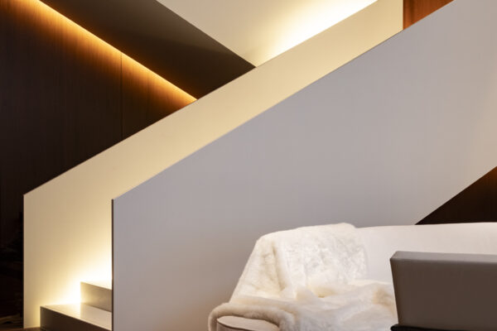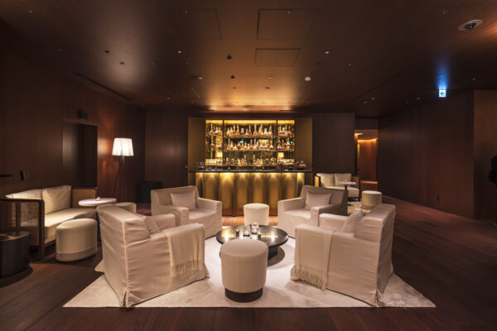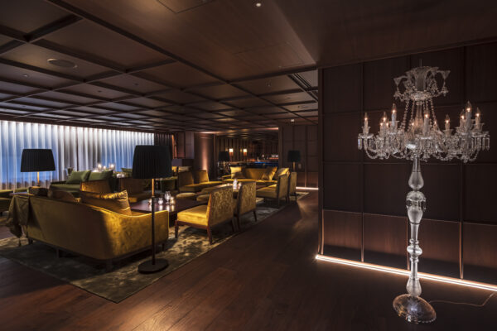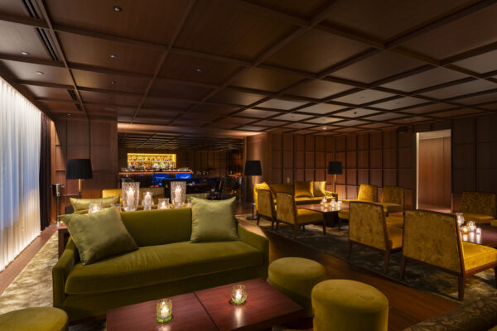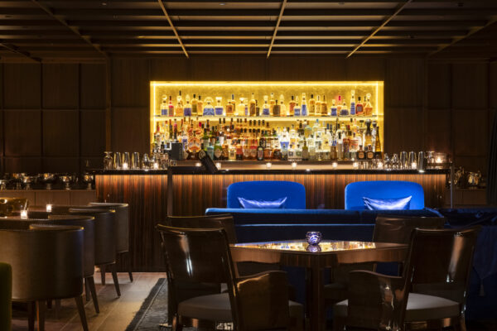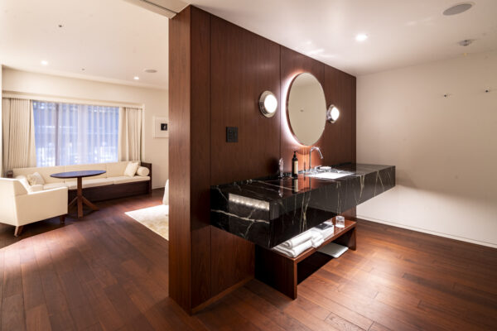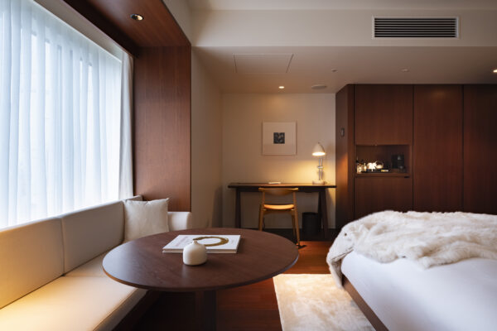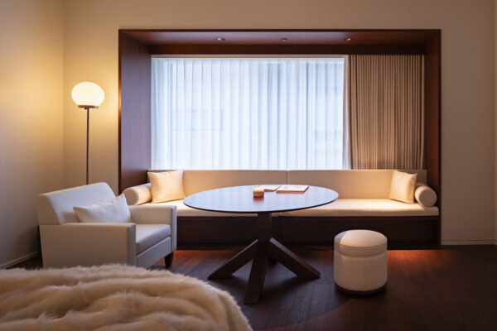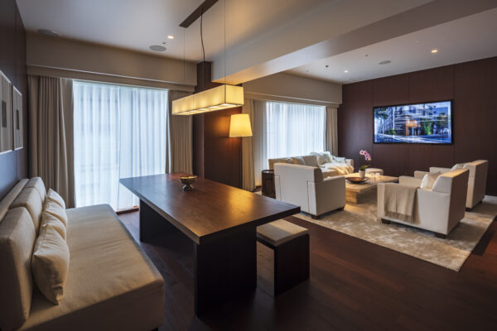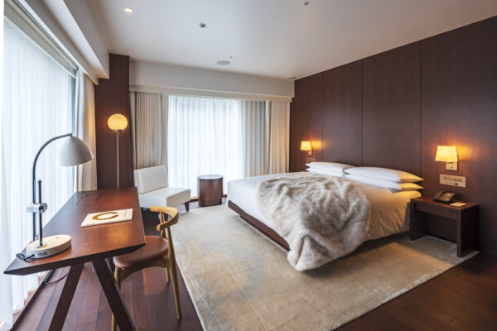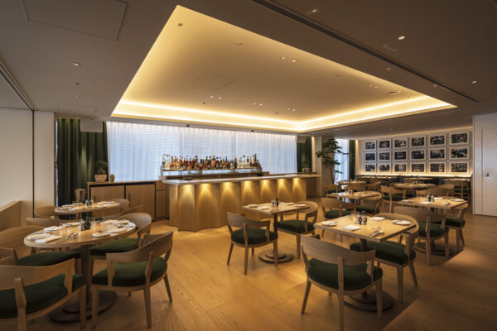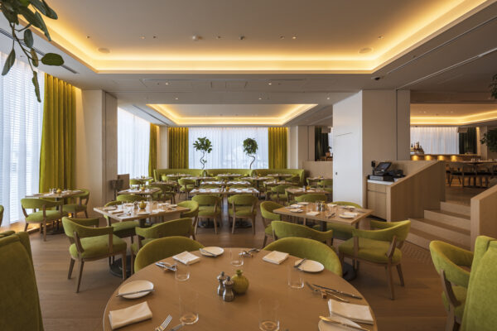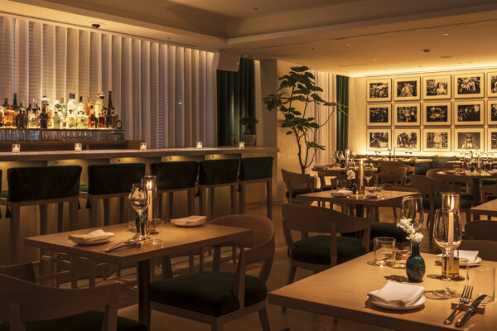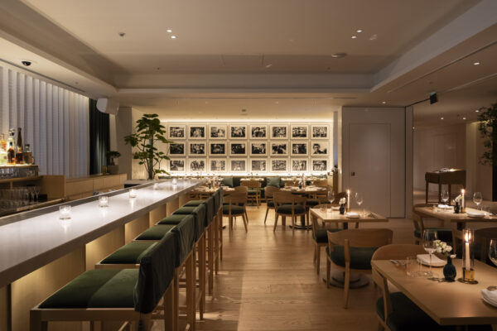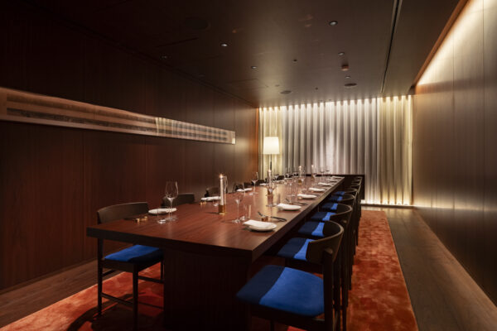Japan 2021The Tokyo Edition, Ginza
We designed a hotel based on the concept of “weaving” cutting-edge global trends and traditional Japanese culture in Ginza. This is our second collaboration with Ian Schrager, following The Tokyo EDITION, Toranomon, in which we created space that weaves together the sharp minimalism expected by Ian Schrager with delicate Japanese details.
Metal pieces of various colors are woven into the façade, giving a glittering rhythm to the intimate scale of a back street in Ginza. The walls and ceiling on the second floor (Punch Room) have a wooden lattice, and checked patterns of warp and weft are situated in the interior and exterior views at various locations.
Walnut was used for the interior finishes in the lobby and guest rooms in an effort to create a calm warm quality where you feel a family history, so that you get the feeling you have been invited to a long-established store in Ginza that also serves as the family residence.
The Lobby Bar right next to the first-floor entrance is open to the public, seamlessly connecting the popular alleyways of Ginza with the hotel.
A rooftop bar surrounded by greenery was built as a modest oasis in the middle of Ginza where the air and night views of Ginza can be enjoyed.
During the design process, we attempted to create a new type of urban hotel that is not traditionally found in Japan in which the hotel serves as an extension of the entire town that is directly connected to the streets of Ginza.
