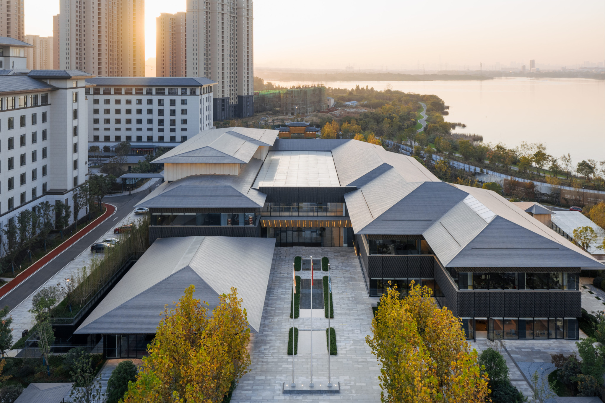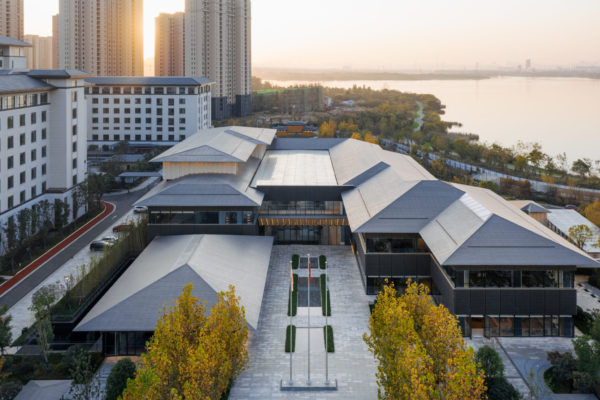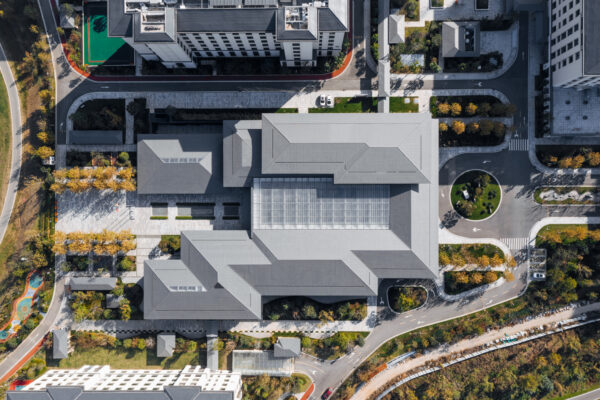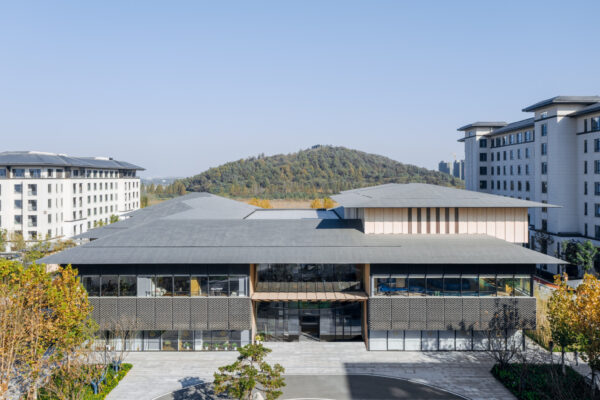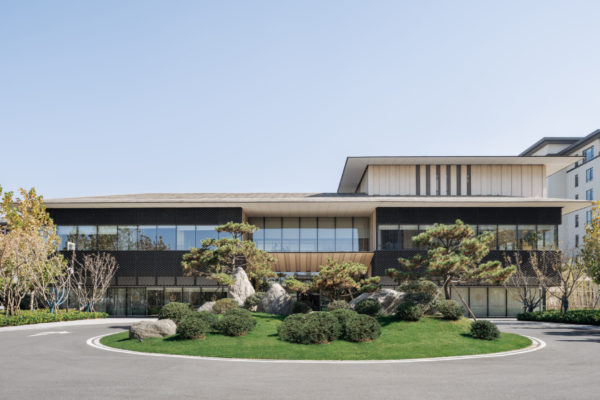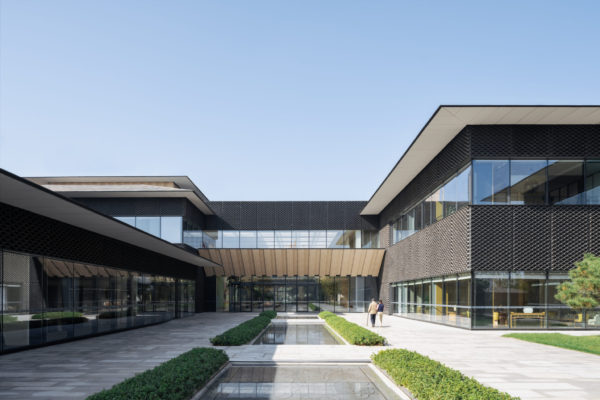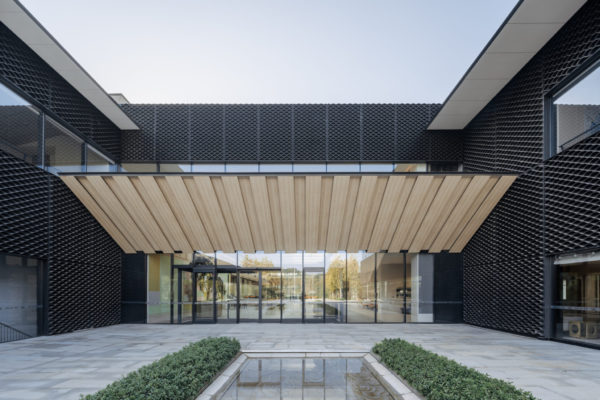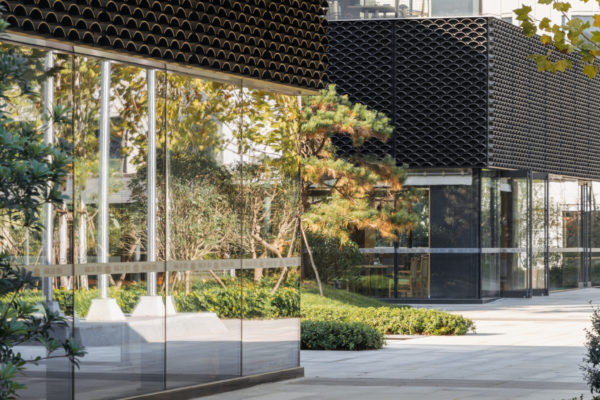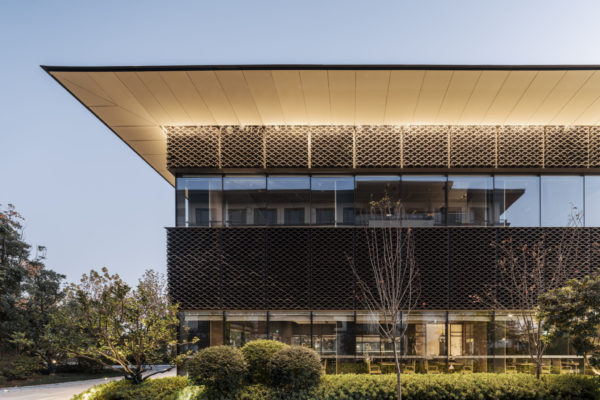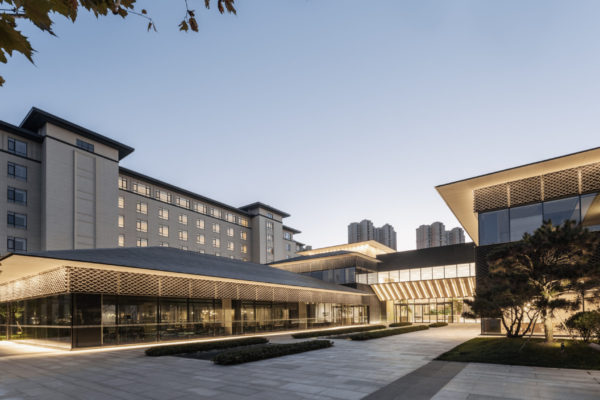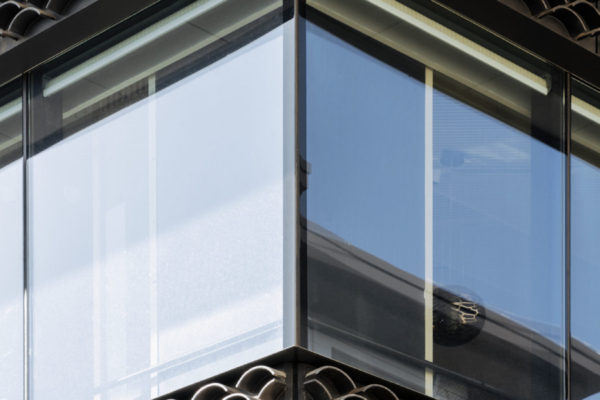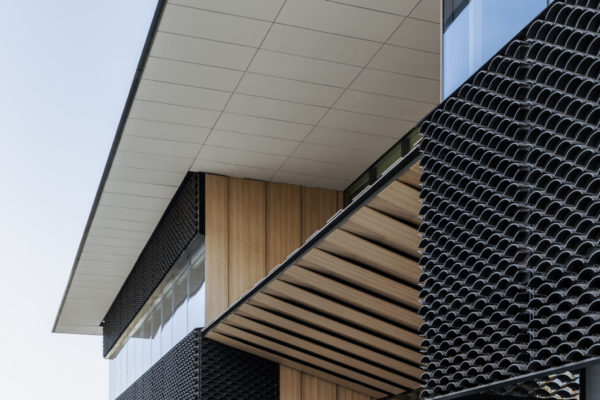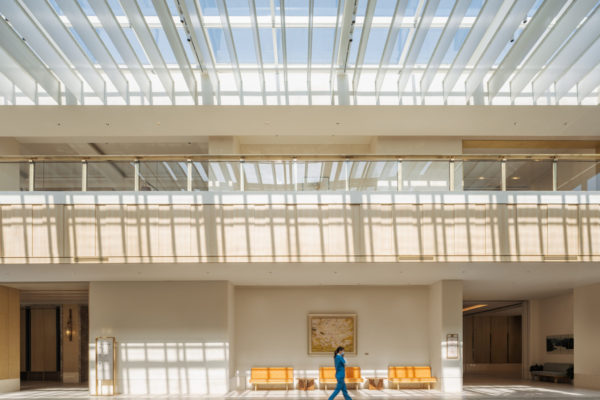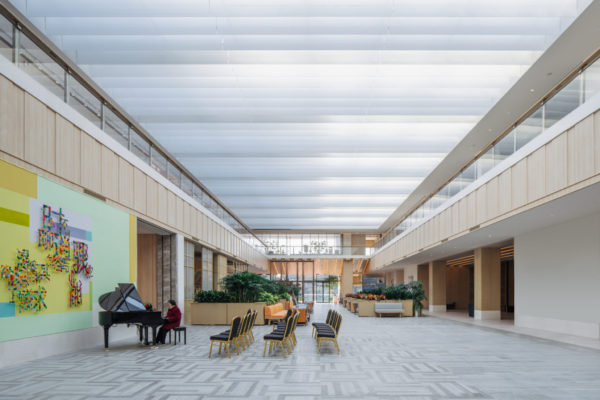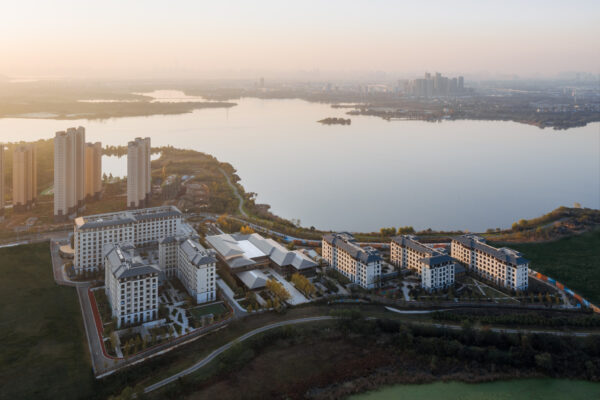China 2019Main Clubhouse of Wuhan Chuyuan Pension Facility
Clubhouse for pension facility built on a scenic lakefront spot located 20km Southeast of Wuhan.
The culture that developed in this region during Zhou Dynasty was called Jingchu Culture, and we incorporated elements extracted from this in the contemporary architectural design.
The traditional Chinese courtyard style of architecture was adopted, with the axis extending towards Huashan Hill.
The enclosed courtyard space features a flower garden that allows the elderly residents to enjoy all four seasons, making it feel like a living room. The Four-Season Garden can be viewed from all rooms, and top lights called Tiandou are provided in the ceiling, illuminating the changing seasons.
Curved tiles from Wuhan are used as a screen for the façade, creating shadows and depth, and wooden panels and other materials featuring warmness were utilized, resulting in a design that has the softness and warmth of a home in a clubhouse for senior citizens.
