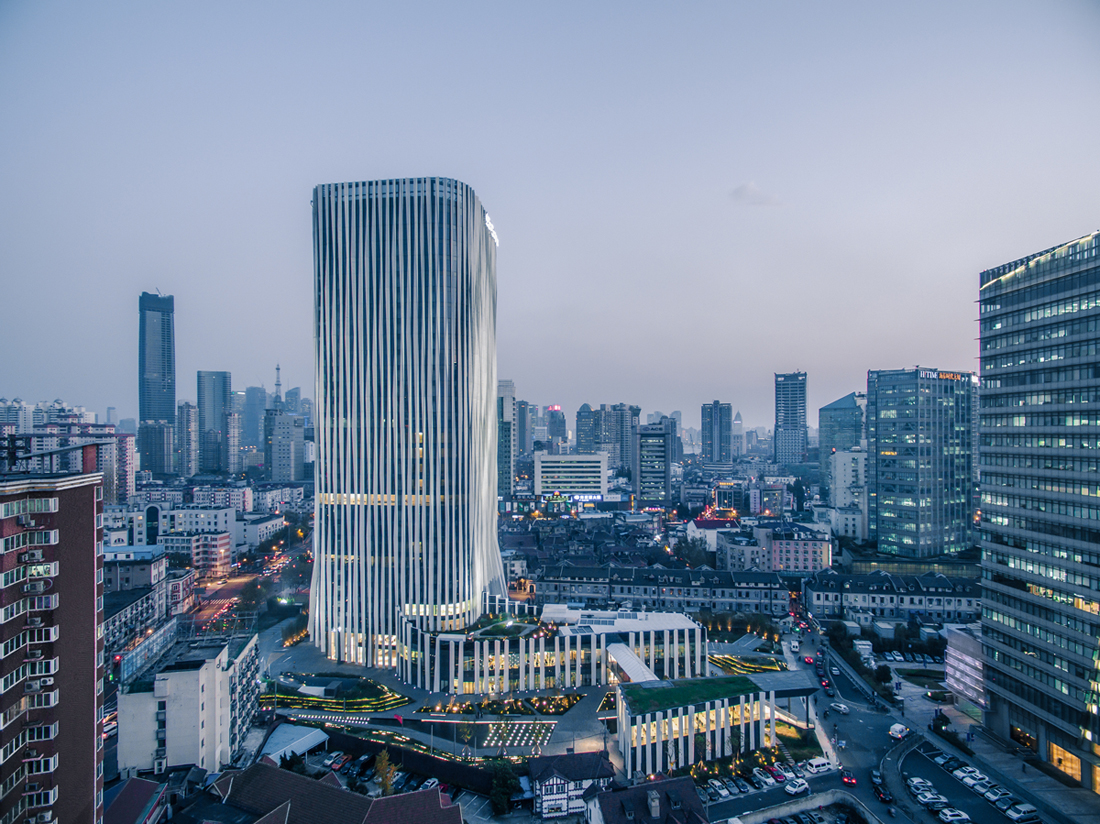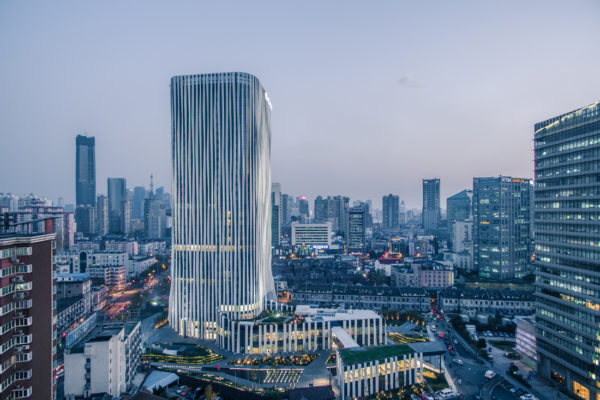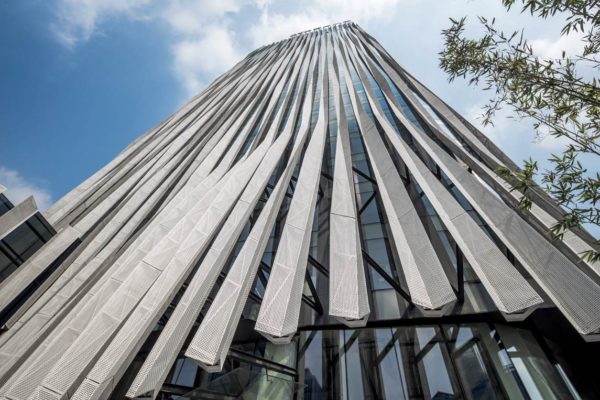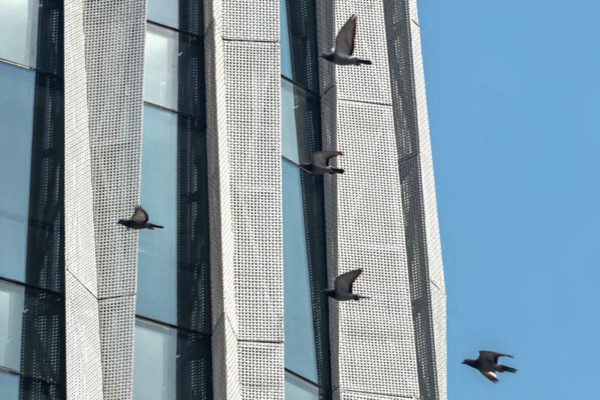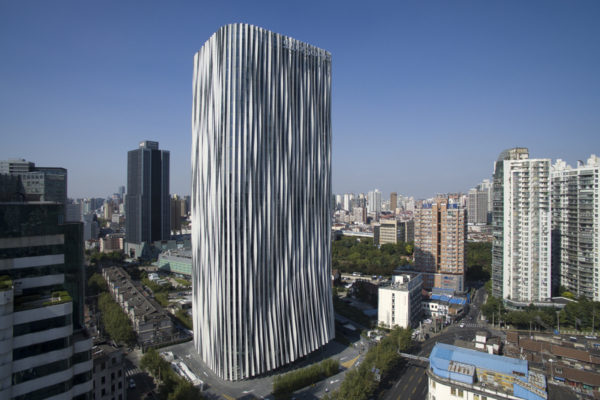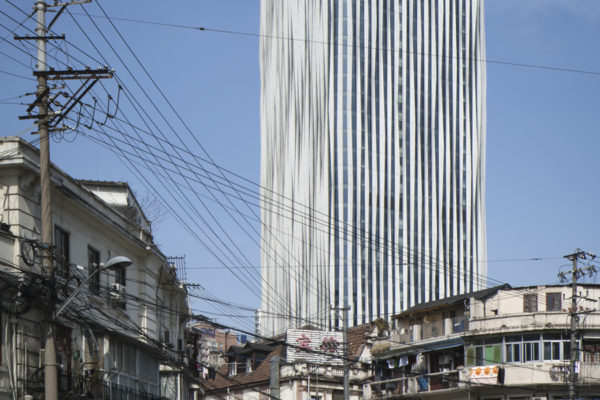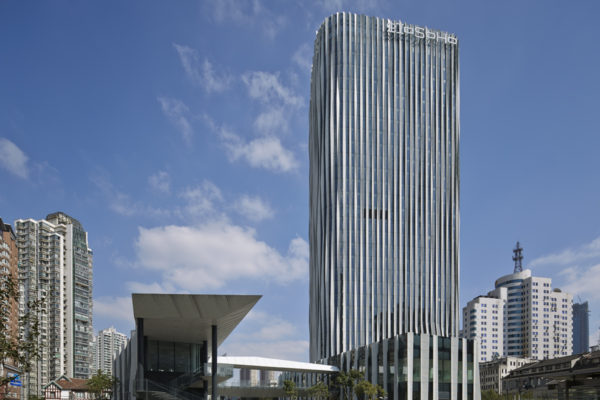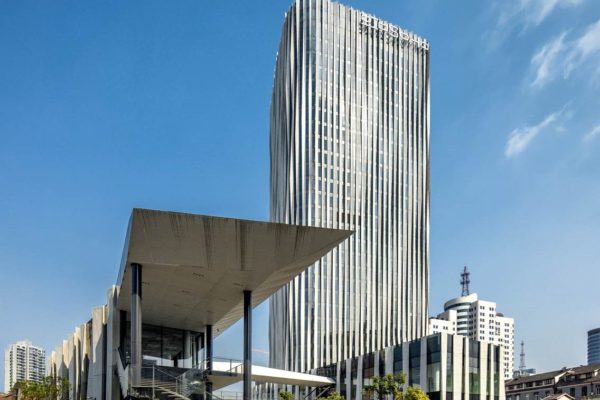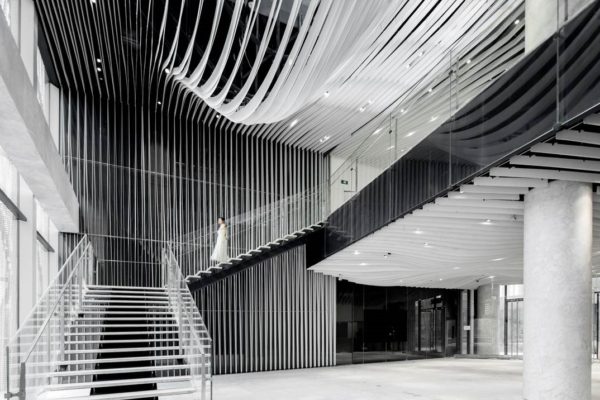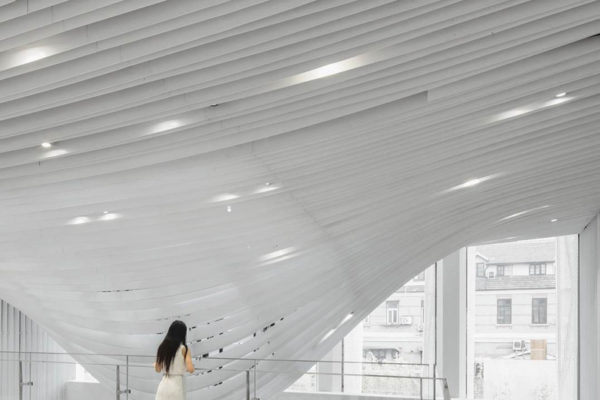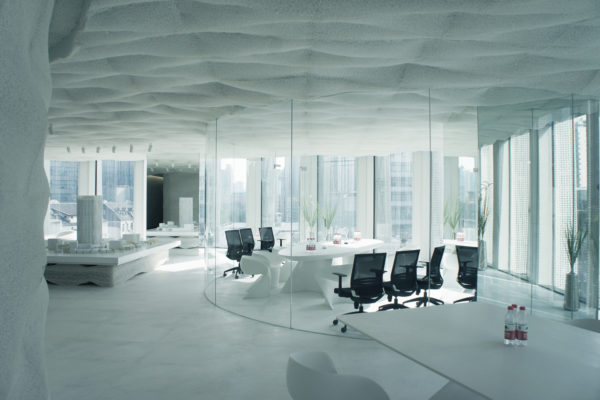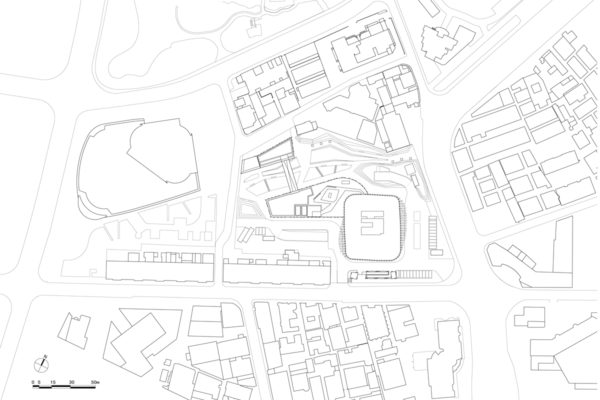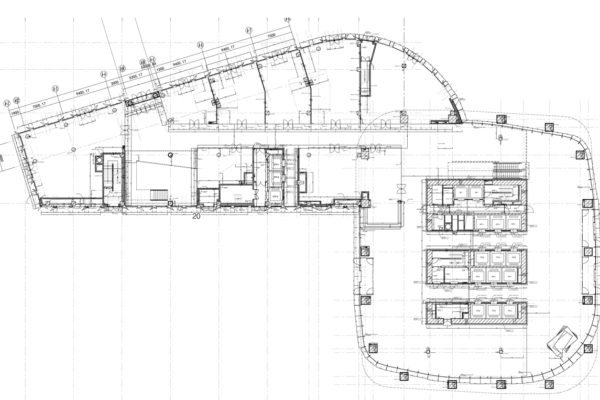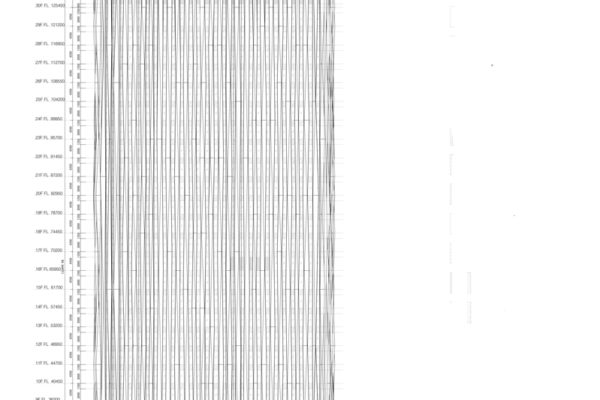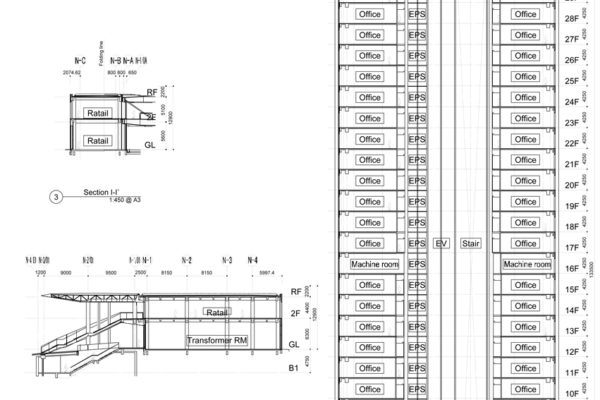China 2015Hongkou Soho
The project is primarily an office building, which is distinctive in that it hosts a shared space downstairs for office-use. The building is open and linked with the city outside.
The image of gentle connection is expressed in the façade and public space of the building. For the façade, we created “pleats”, made of aluminum mesh in (18mm width) like woven lace, which forms a soft dress for women. The pleats change their expressions gradually according to the angle, strength, and tone of sunshine.
The public space is also like a creature’s skin, represented with stone and aluminum panels, which creates an atmosphere totally different from ordinary “hard” buildings.
