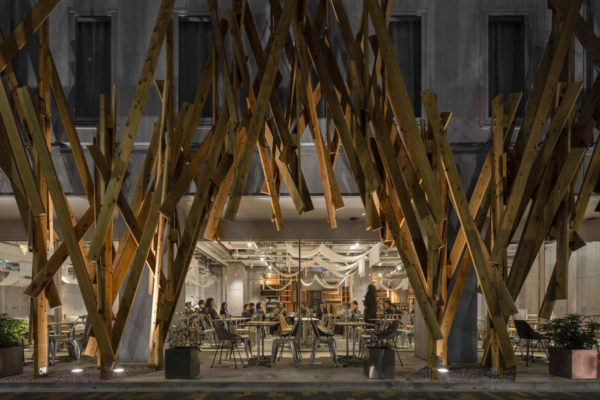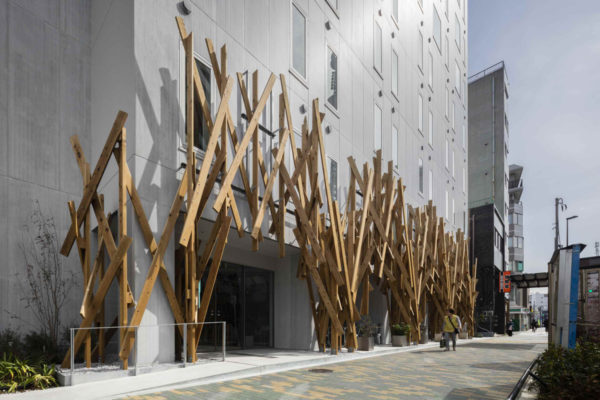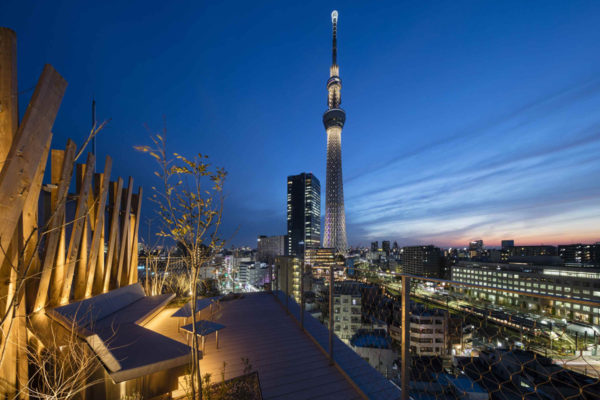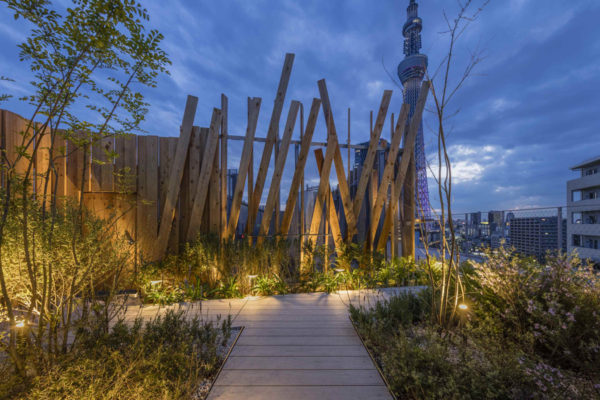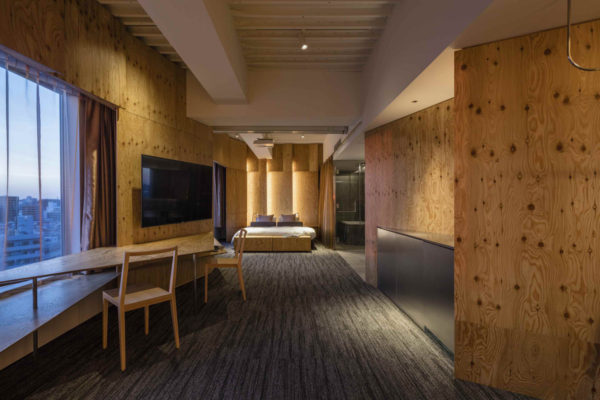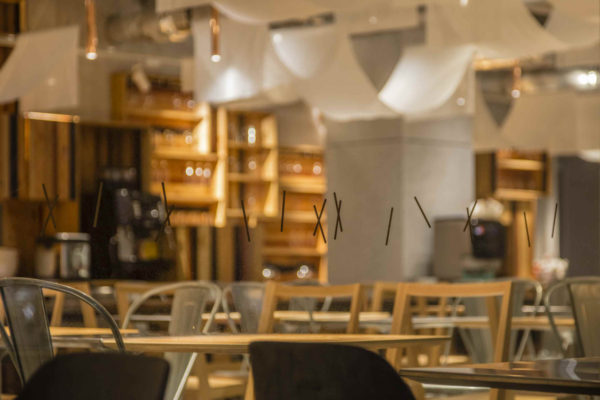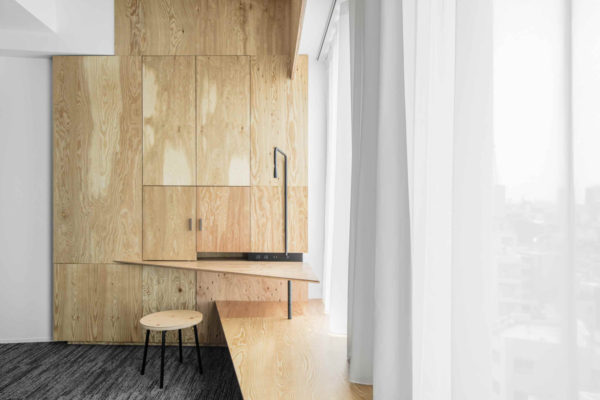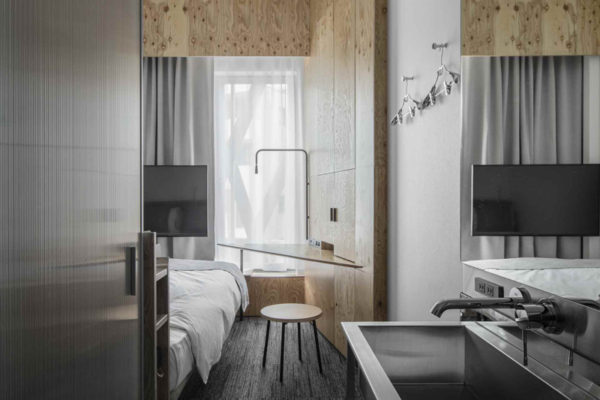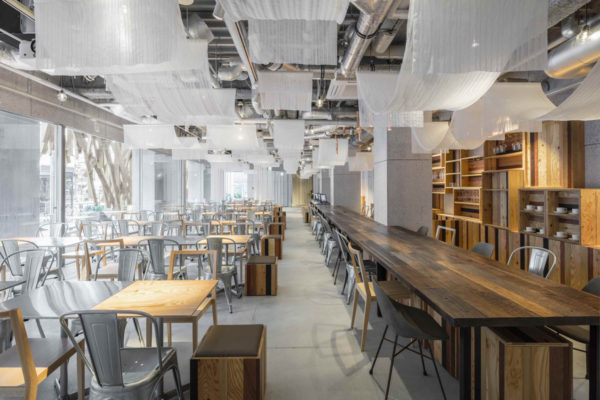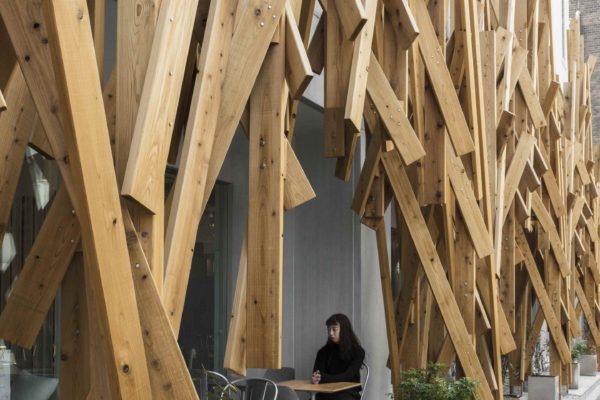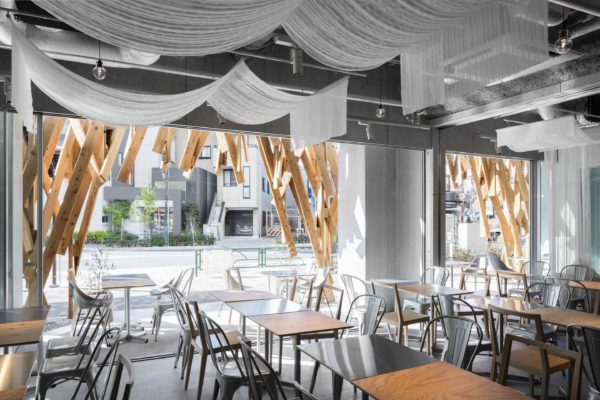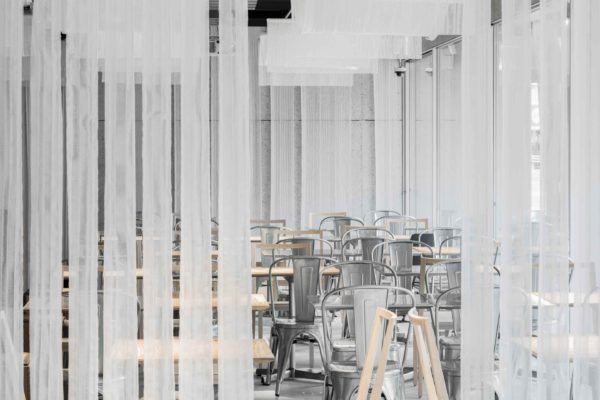Japan 2017One@Tokyo
ONE@Tokyo is a new type of hotel situated near Tokyo Sky Tree in the dense urban district of Oshiage. Formerly one of the liveliest districts in Tokyo, Oshiage developed quickly due to light manufacturing industry. To recall the rather rough but still approachable quality of this area, we employed extruded cement panels with a wooden screen for the façade, evoking the former small factories standing side by side.
For the interior, the combination of an exposed ceiling and structural plywood produces an atmosphere familiar to its surroundings, a quality absent in many contemporary hotels.
The ground level of the hotel includes a restaurant, bar, and a reception area for guests, spaces which are integrated through the application of wood. By opening the wooden screen at the ground level, the hotel lobby and passage in front of the building become unified as a single space, resulting in a hotel which co-exists with its local community.

