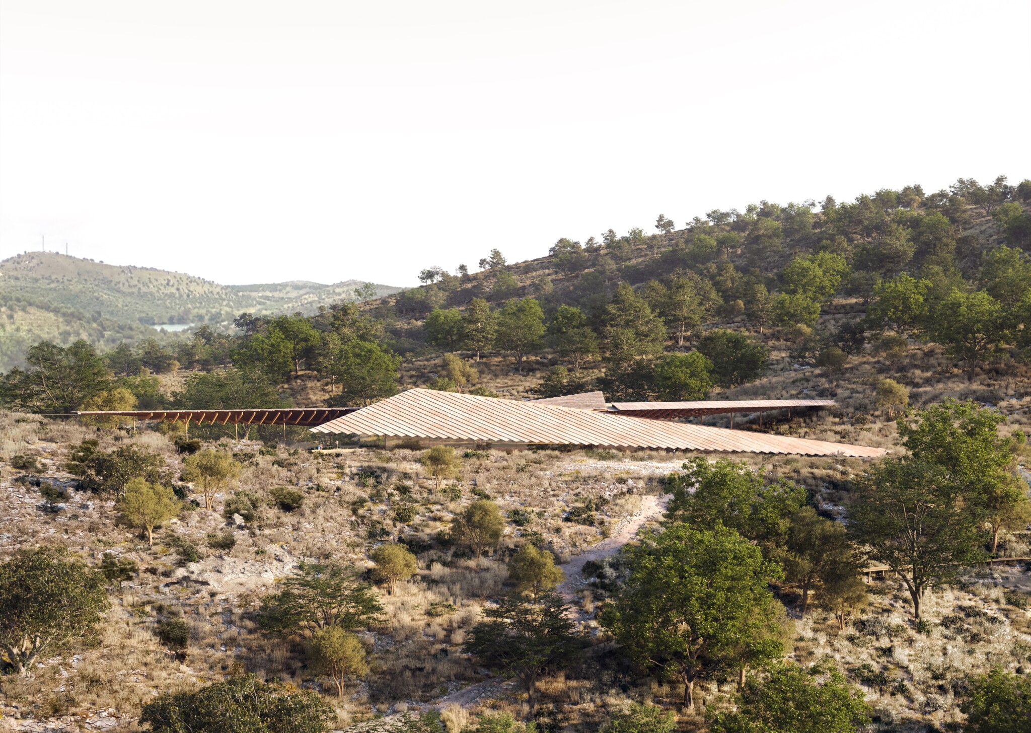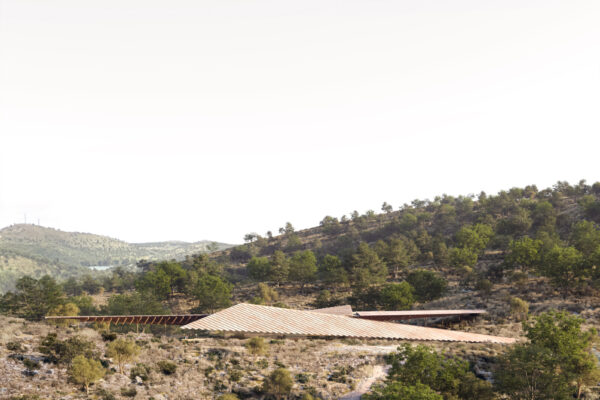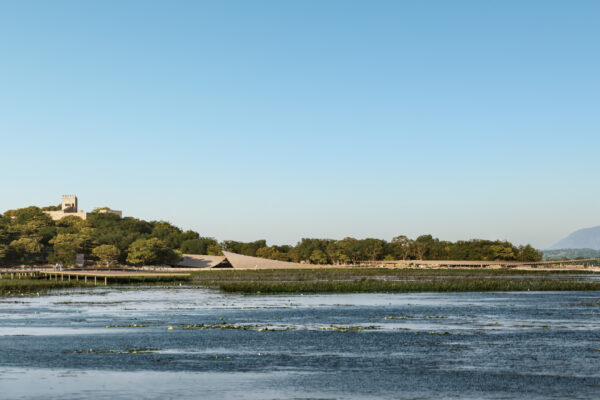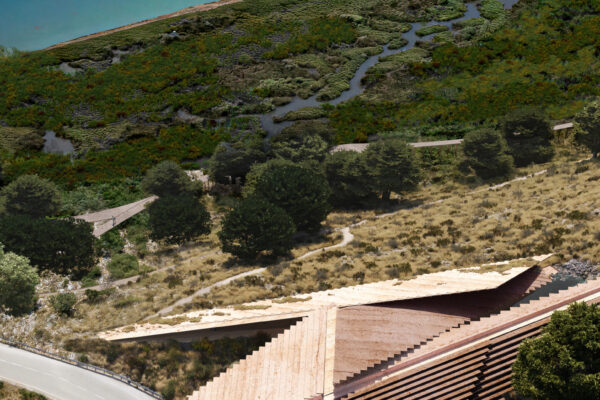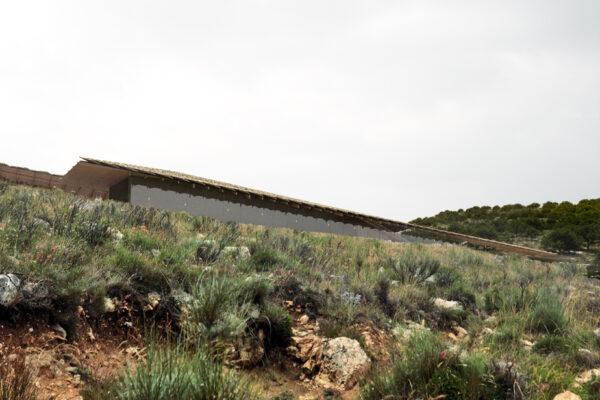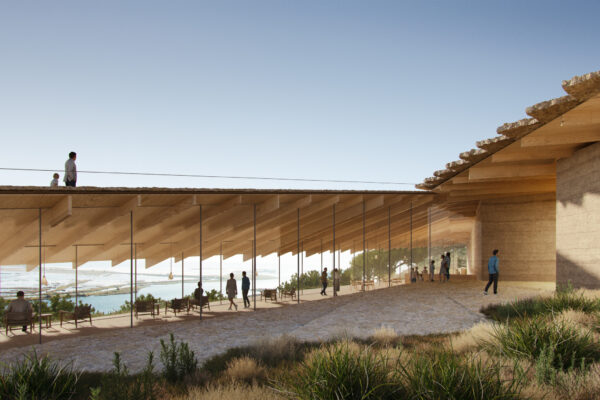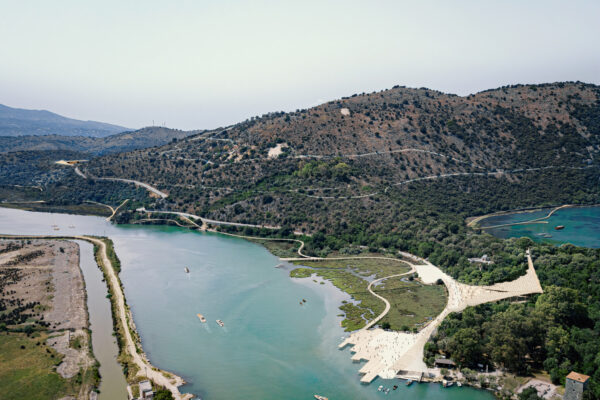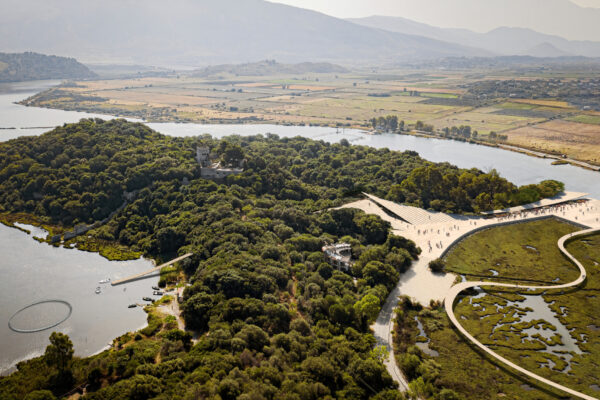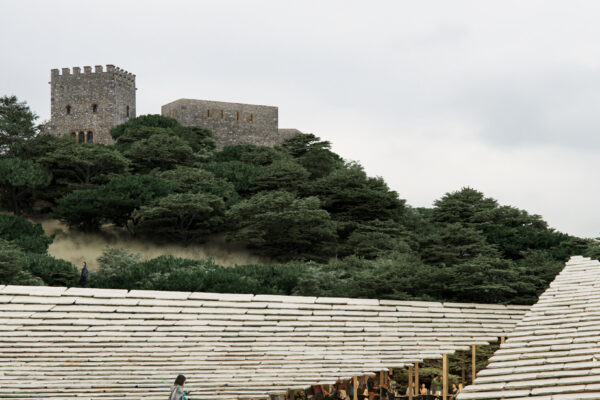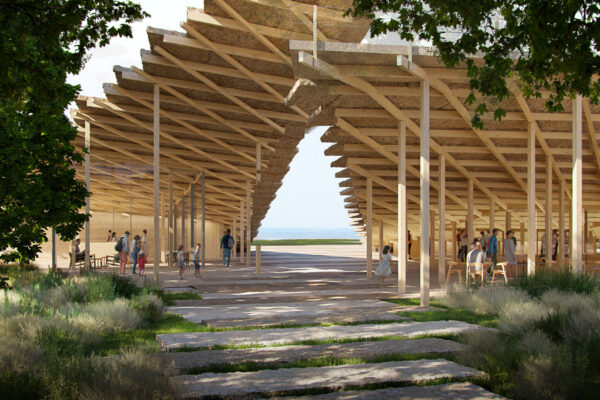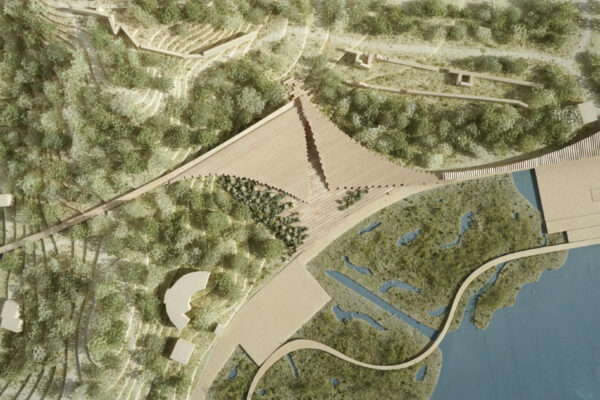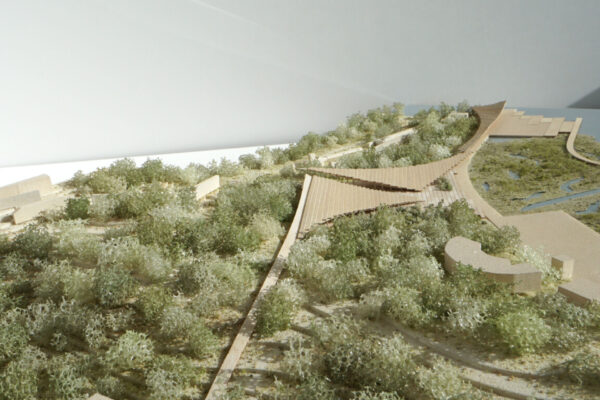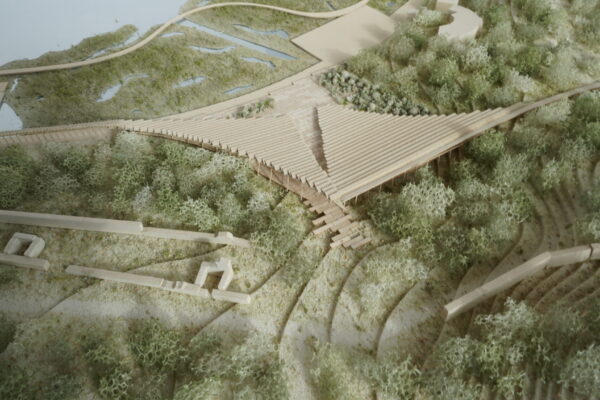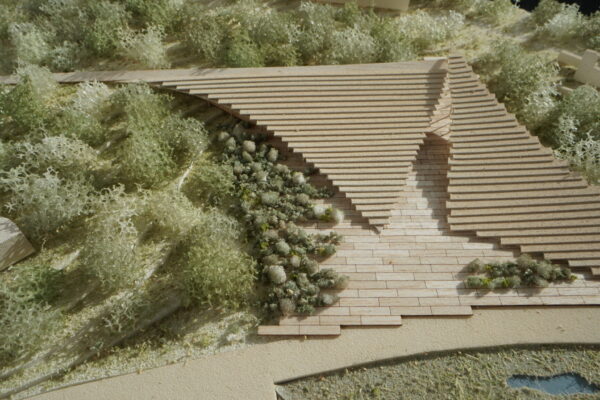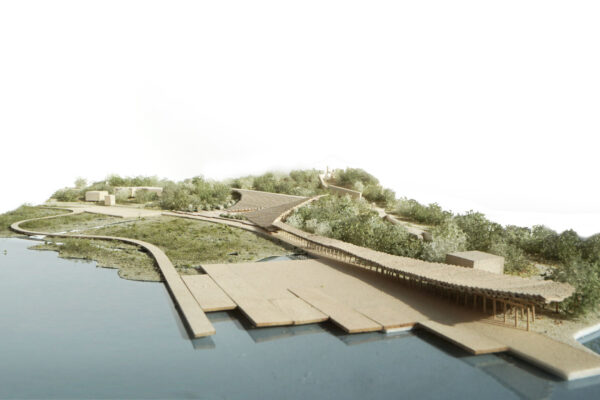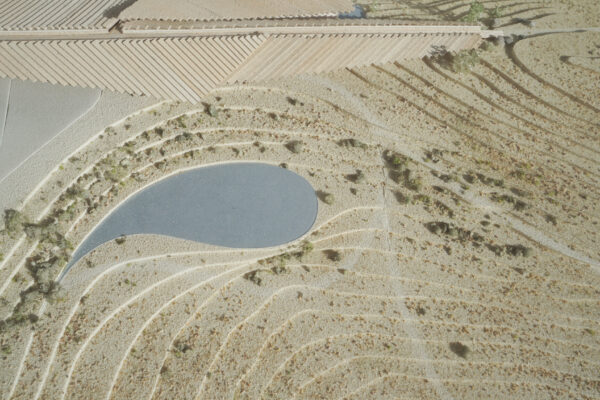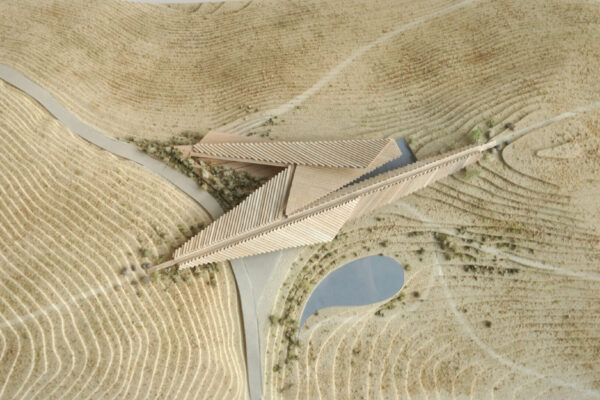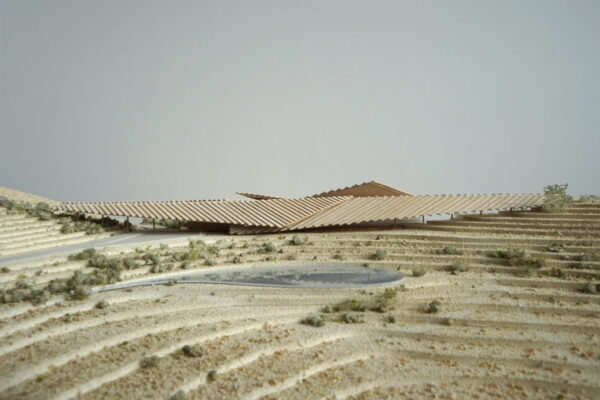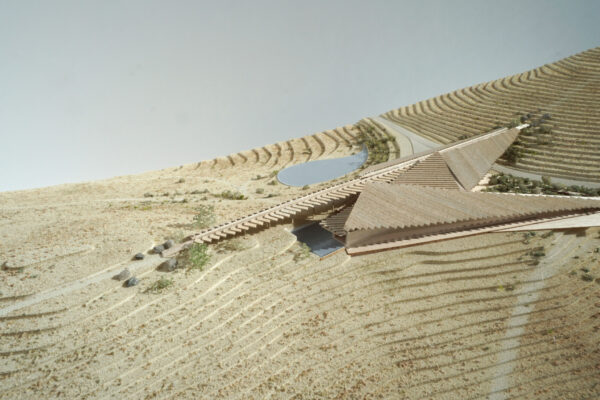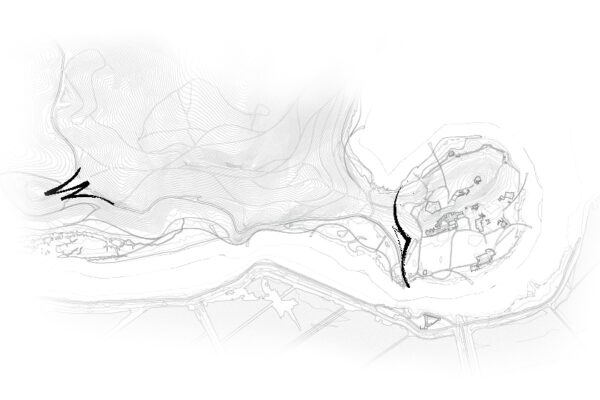Albania 2023Butrint National Park Visitor Center
Design Narrative
The project represents an opportunity to establish new connections between the local communities and the expected archaeological site visitors.
The designated area for the visitor center is located in a nodal and strategic position: at first it represents a dense crossway between the trails that start from the mountain paths connect to the wetlands on the Vivari Channel and the moorings on the Lake Butrint; second, the panoramic location overlooking all the estuary and the lake.
The former ticket area and mooring, as a result of the urban analysis of the site, represent a unique position as well full of potential to engage the local community, to improve the actual archaeological site entrance and most important an opportunity to consolidate and create new circular economies.
Our proposal is to create two centers, one on the top that would act as a ‘mountain gate’, welcoming the visitors and connecting them with the most natural part of the site, the second ‘the archaeological site gate’ that connects the mooring on the Butrint Lake to the one on the Vivari Channel and creates a public space, an inclusive plaza where the local community and the visitors meet. This one roof project aims at providing a space where to witness the change of light, weather and sharing everyday working experience if nothing else takes place. And probably more will happen, one creativity enhances others creativity.
Site Master plan
The landscape strategy considers all the site as an archaeological park. All the existing artefacts built along the last century represents an important layer of the history of the area. Our proposal wants to celebrate the site’s palimpsest. Therefore, after mapping all the primary elements of the area we design a series of path that are guiding the visitor to discover all the ‘ruins’ existing within the site.
New mountain trails are proposed, connecting the existing paths, and suggesting new discoveries. The overall connections are designed to be as sustainable as possible integrating the primary mobility with electric bus, pedestrian trails, bike lines and a mooring mobility based on electric boats.
The wetland path represents an important asset to improve the circulation of water and to improve the slow mobility along the Vivari Canal. A series of paths, platforms and additional piers are proposed to provide a strong tourist experience and at the same time offer new spaces for the community.
Competition Organizer : Malcolm Reading Consultants
world-architects.com
Building Design.
METALOCUS
