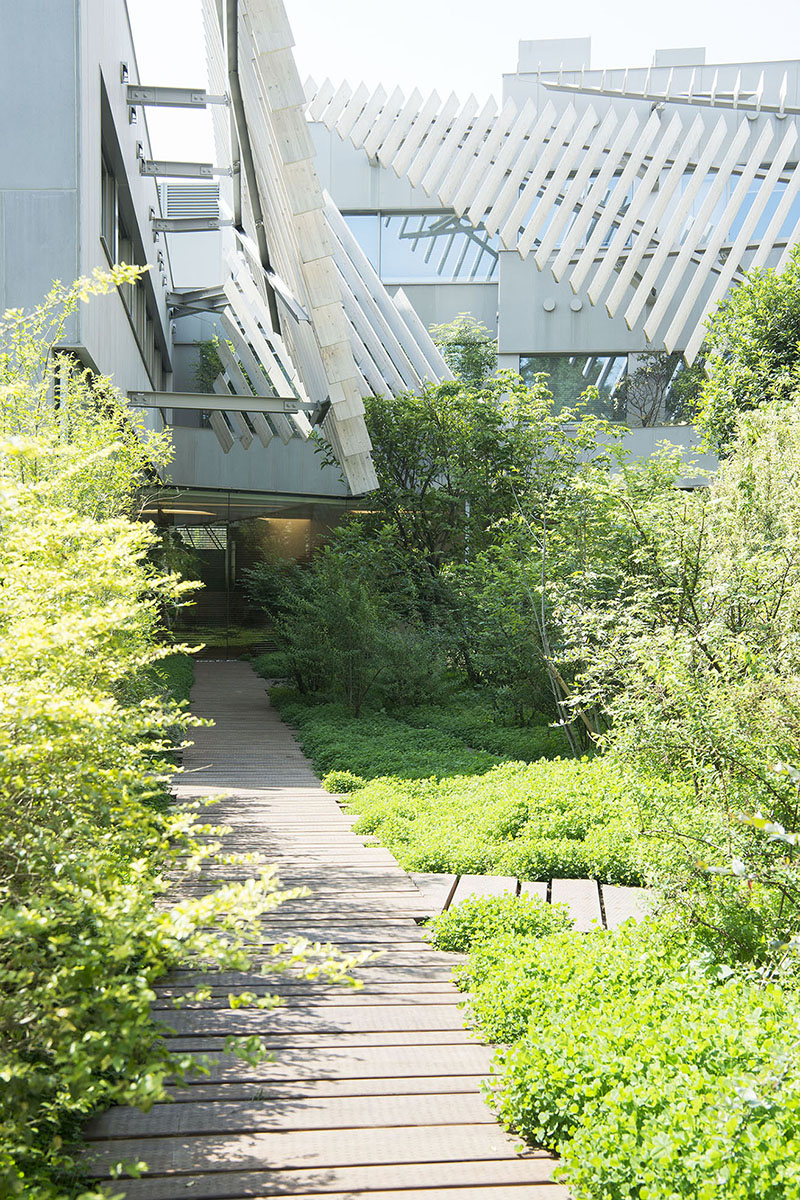日本 2015成城木下病院 / Green Hospital
患者第一の理念で、日本の産婦人科医療をリードする病院のための、木と緑の新しい病院。
木ルーバーによるファサードは、成城というヒューマンで清閑な住宅地に溶け込み、従来の病院建築の冷たいイメージに代わる「家としての病院」ができあがった。
インテリアにおいても、「家」の温かさ、やさしさを追求し、中庭と融合した「木と緑」の空間が生まれた。

患者第一の理念で、日本の産婦人科医療をリードする病院のための、木と緑の新しい病院。
木ルーバーによるファサードは、成城というヒューマンで清閑な住宅地に溶け込み、従来の病院建築の冷たいイメージに代わる「家としての病院」ができあがった。
インテリアにおいても、「家」の温かさ、やさしさを追求し、中庭と融合した「木と緑」の空間が生まれた。