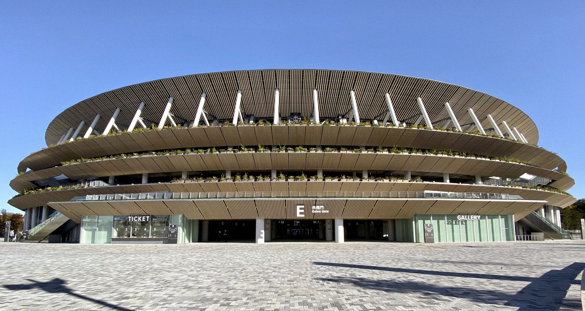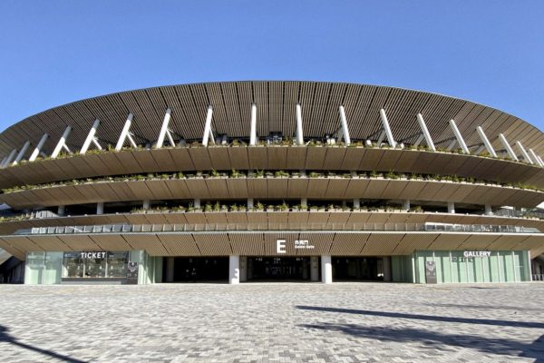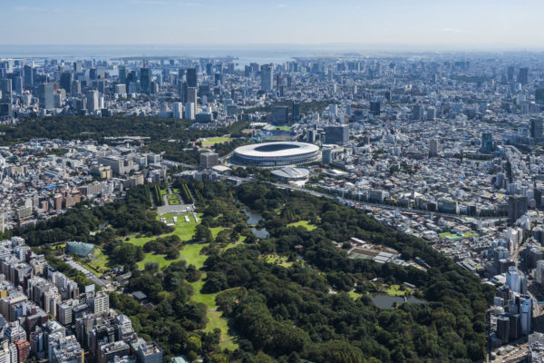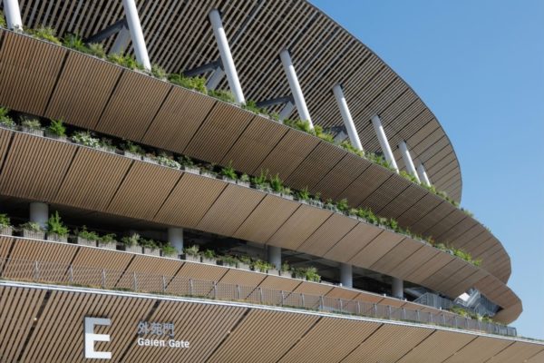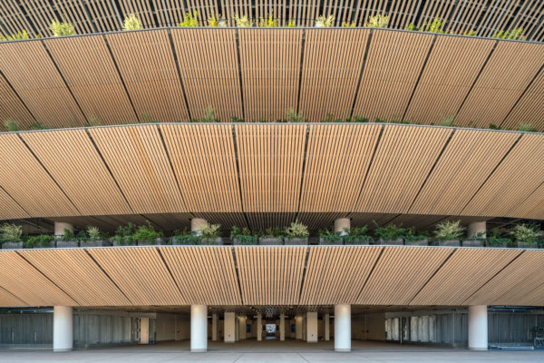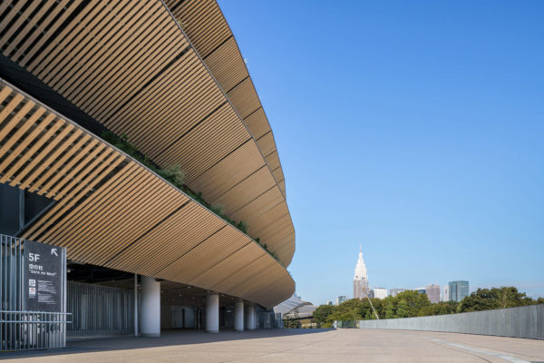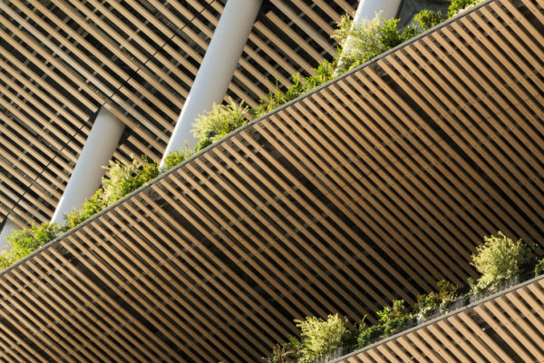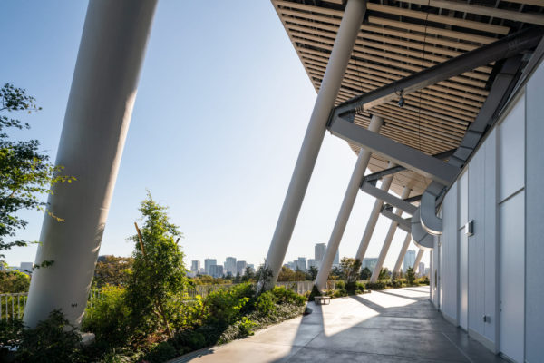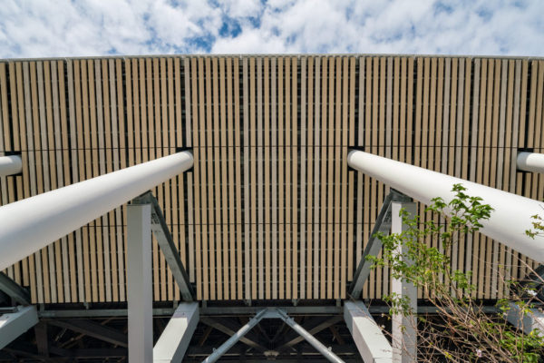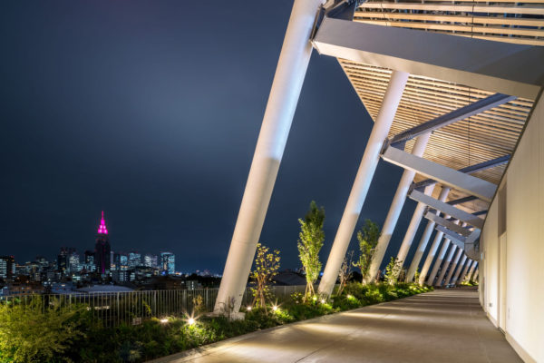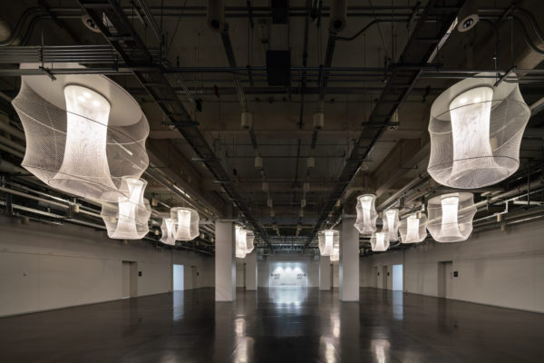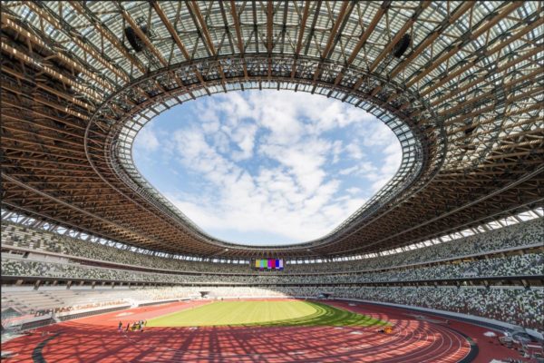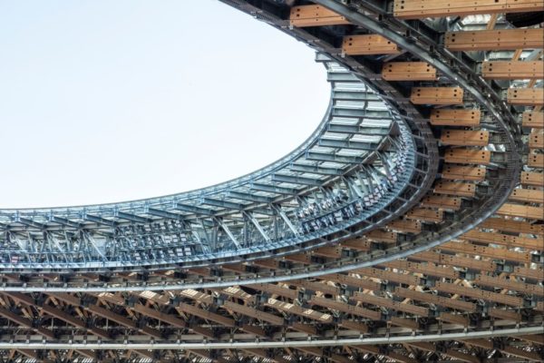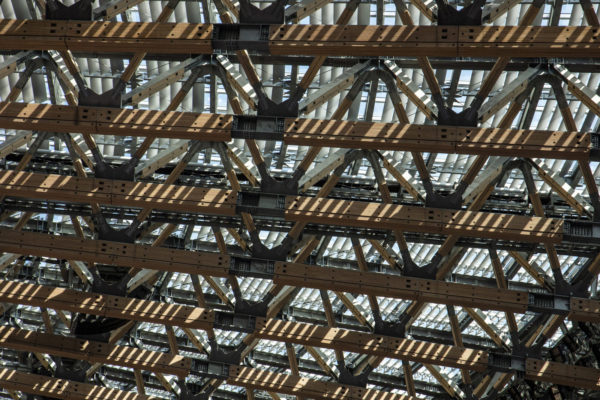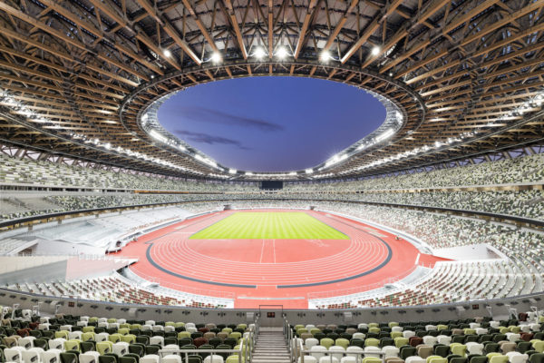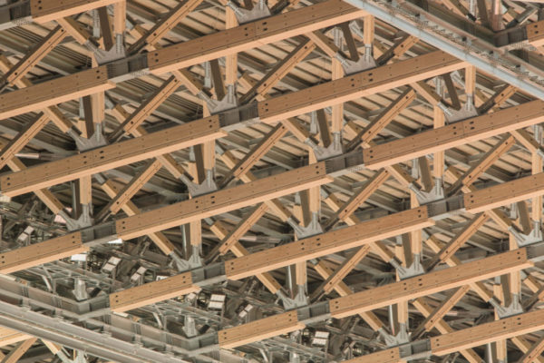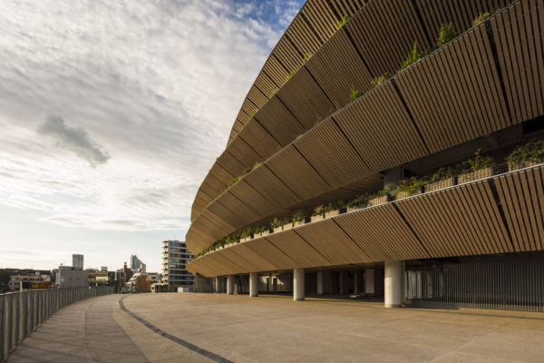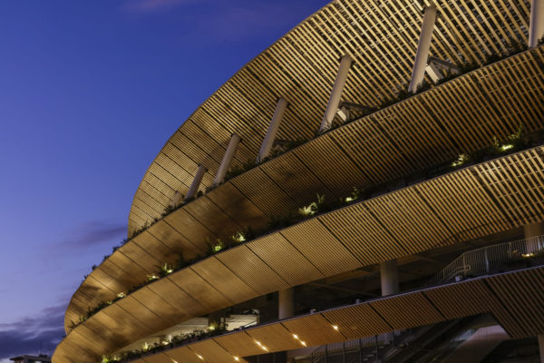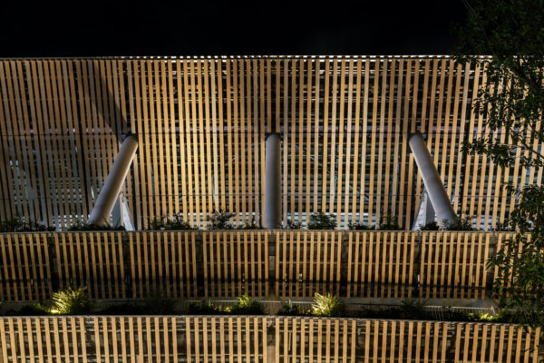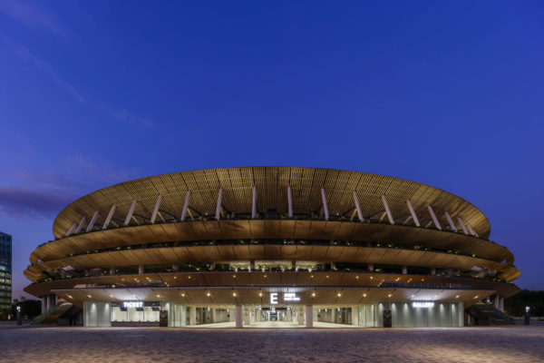大きなスタジアムを小径木の集合体としてデザインした。
ファサードを複層の庇の重なりとしてデザインし、それぞれの庇の軒下部分を小径木のルーバーで覆うことによって、日本の建築が守り伝えてきた軒下の美を現代にふさわしい表現にしようと試みた。
ルーバーは日本で最も多く流通している105mm角の杉材を3つ割りして用い、ルーバー同士のピッチを各方位で調整することによって、ルーバーの密度に変化をつけ、ヒューマンなリズムを軒裏につくろうと試みた。
屋根は鉄骨と中断面の集成材を組み合わせたトラス構造とし、木材の軸剛性を利用して、風や地震で生じる屋根トラスの変形を抑えた。
*not available for publication
チーム 横尾 実、宮原 賢次、草ヶ谷 友則、原田 爽一朗*、矢田 元輝、松長 知宏、神田 剛*、南 雅博 アワード 第63回 BCS賞 パブリケーション GA JAPAN 187 、カーサ ブルータス 2024 vol.287 MARCH 、日経アーキテクチュア 2023/01/26 No.1232 、GA JAPAN 179 、近代建築 2022/09 vol.76 、新建築 2022/09 、新建築 2022/03 別冊 国立競技場 、GA JAPAN 174 、日経アーキテクチュア 2021/08/26 、日経アーキテクチュア 2021/07/22 No.1196 、日経アーキテクチュア 2017/01/12 、カーサ ブルータス 2021/01 vol.249 、カーサ ブルータス 2021/01 vol.249 、新建築 2020/12 、新建築 2020/08 、新建築 2020/08 、日経アーキテクチュア 2020/05/14 、カーサ ブルータス 2020/03 vol.240 、日経アーキテクチュア 2020/01/09 、新建築 2020/01 、日経アーキテクチュア 2019/12/26 No.1158 、日経アーキテクチュア 2019/12/12 No.1157 、新建築 2019/10 、新建築 2019/10 、新建築 2019/09 、新建築 2019/09 、新建築 2019/09 、新建築 2019/09 、日経アーキテクチュア 2019/07/25 No.1148 、日経アーキテクチュア 2019/05/09 No.1143 、カーサ ブルータス 2019/05 vol.230 、カーサ ブルータス 2019/05 vol.230 、日経アーキテクチュア 2019/01/24 No.1136 、日経アーキテクチュア 2019/01/24 No.1136 、日経アーキテクチュア 2019/01/24 No.1136 、カーサ ブルータス 2018/11 Vol.224 、カーサ ブルータス 2018/11 vol.224 、新建築 2018/09 、カーサ ブルータス 2018/09 vol.222 、新建築 2019/09 、日経アーキテクチュア 2018/08/23 、JA : The Japan Architect 2018/Summer 110 、日経アーキテクチュア 2018/02/08 、日経アーキテクチュア 2018/02/08 、新建築 2018/02 、日経アーキテクチュア 2018/01/25 、日経アーキテクチュア 2017/11/19 、新建築 2017/02 、新建築 2017/01 、日経アーキテクチュア 2016/12/22 、新建築 2016/12 、日経アーキテクチュア 2016/11/24 、日経アーキテクチュア 2016/07/14 No.1075 、日経アーキテクチュア 2016/05/12 、日経アーキテクチュア 2016/04/14 、日経アーキテクチュア 2016/04/14 、日経アーキテクチュア 2016/02/25 No.1066 、日経アーキテクチュア 2016/02/11 、新建築 2016/02 、日経アーキテクチュア 2016/1/28 No.1064 、日経アーキテクチュア 2016/1/28 No.1064 、日経アーキテクチュア 2016/01/14 、新建築 2016/01 、新建築 2016/1 、日経アーキテクチュア 2015/10/10 No.1057
