#54 December 21, 2023
My mother passed away at the age of 96 in November, the same month that “Japanese Architecture and Japan” was published. Of course, this was a coincidence, but it weighed heavily on my mind in spite of this. It felt somehow fateful that the actual theme of Japanese Architecture and Japan, which is a criticism of the machismo that is hidden in the culture of Japan, coincided with the passing of my mother, who continued to protect me from the machismo of my father.
My father who was 18 years older than my mother was the absolute ruler of our home, and a very obstinate head of the family. My father lost both of his parents to tuberculosis at the age of 10, so he grew up without getting to know his father. This meant he did not experience conflicts with his father, so he grew up without suffering from machismo. As a result, he did not develop a critical attitude towards nor the ability to control paternal authority, and displayed no restraint of his machismo in the household.
My mother did her best to protect me and my younger sister from this violent machismo. In terms of things related to architecture, my father forced his interest in the Mingei movement upon me, but this made me cringe. The Mingei movement in Japan was led by people of the time preoccupied with feudal ideas, even though Mingei rediscovered the rustic or sober yet well-made beauty of products often found in the Japanese countryside -and women were still forced to do all the house-chores. I pointed this out in Japanese Architecture and Japan. But during my childhood, I was not able to articulate my impression of Mingei, and thought it was just the gloomy and outdated taste of old guys.
My mother decorated our house which tended to be rather dark with various small articles to brighten it up. She was very stylish, and I offered the remarks by a neighbor that said “Your mother was a wonderful person who appeared to come out of the fashion magazine” that I received at a venue when I gave a lecture in my hometown of Yokohama as an offering at my mother’s funeral. What’s more, my mother was not extravagant at all. She managed to buy cute and adorable clothes and small articles by effectively managing the household budget to make ends meet.
Hobbies and fashion are not decorations, nor are they something that are extra in daily life. My mother taught me that hobbies and fashion can be a weapon to fight against violence. I was able to write Japanese Architecture and Japan thanks to my mother.
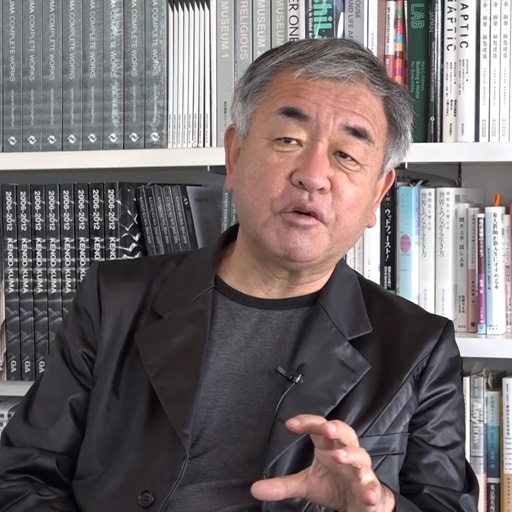

ProjectsWhitestone Gallery Singapore
 A huge warehouse facing the port of Singapore has been renovated into a gallery of the largest scale in Asia. Linkage with the 1st floor of Singapore Art Museum (SAM) in the same warehouse building has created a new centre for contemporary art in Asia in the downtown area of Singapore. We designed a transparent installation without a profile that resembles a forest for the reception area to symbolize the abundant nature of Singapore to provide a tunnel in which sunlight filters through, serving as a threshold between the hustle and bustle of Singapore and the world of art. Whitestone Gallery Official Site Read More
A huge warehouse facing the port of Singapore has been renovated into a gallery of the largest scale in Asia. Linkage with the 1st floor of Singapore Art Museum (SAM) in the same warehouse building has created a new centre for contemporary art in Asia in the downtown area of Singapore. We designed a transparent installation without a profile that resembles a forest for the reception area to symbolize the abundant nature of Singapore to provide a tunnel in which sunlight filters through, serving as a threshold between the hustle and bustle of Singapore and the world of art. Whitestone Gallery Official Site Read MoreProjectsMigumi
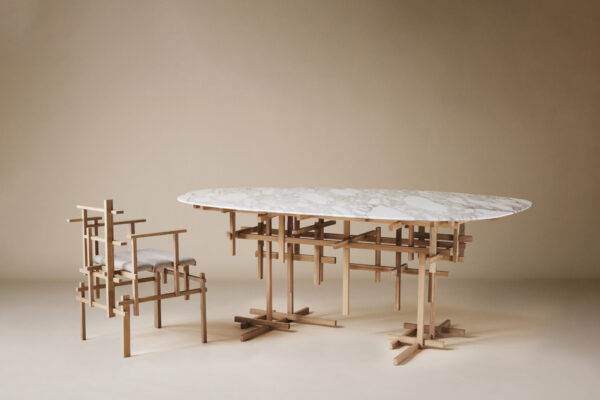 We have designed a furniture series for the AMAN Residences in Miami Beach. It has been named “Migumi” (Mi-Assembly) from abundant sunlight in Miami and the wooden framework made up of thin wood pieces. The structure of 20mm square oak members which is used for both the table and chairs incorporates a square stainless-steel pipe in the portion where stress is concentrated to increase strength. The shadows created by the wooden framework, the name of which was inspired by Miami, creates a luxuriant effect which continually changes with the passing of time. Read More
We have designed a furniture series for the AMAN Residences in Miami Beach. It has been named “Migumi” (Mi-Assembly) from abundant sunlight in Miami and the wooden framework made up of thin wood pieces. The structure of 20mm square oak members which is used for both the table and chairs incorporates a square stainless-steel pipe in the portion where stress is concentrated to increase strength. The shadows created by the wooden framework, the name of which was inspired by Miami, creates a luxuriant effect which continually changes with the passing of time. Read MoreProjectsTokyo University of the Arts Hisao & Hiroko TAKI PLAZA
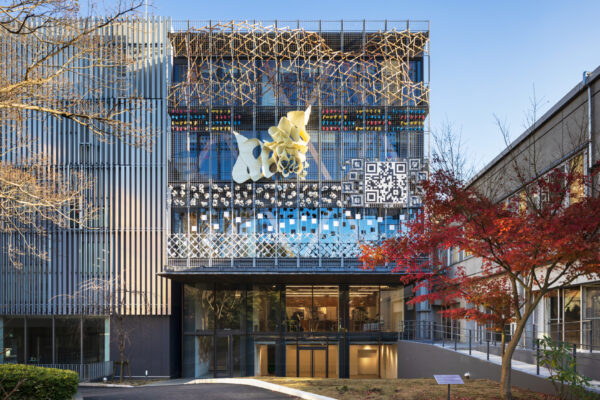 In Tokyo University of the Arts Ueno Campus next to the Faculty of Music, we designed a space to support international exchange students that also works as a platform to display the works of art created by the students. The façade of the building is made of mesh that artwork can be attached to, a detail that allows flexibility to replace and show various types of art. We applied a Japanese larch-based wooden frame system, maximized the use of timbers by having wood slabs, and reduced the carbon footprint. In the tearoom on the 4th floor, we used Japanese traditional handmade papers specially made with bamboo and straw from Tokyo University of the Arts Toride Campus for the walls, the ceiling, and the sliding screens. 3D art techniques made it possible to create a unique transom sculpture design that penetrates the space. We aimed to integrate art and architecture in this building. Scheme Design:Tokyo University of the Arts Campus Grand Design Promotion and Facility Section, Kengo Kuma & Associates Detail Design:Tokyo University of the Arts Campus Grand Design Promotion and Facility Section, MAEDA CORPORATION Design Supervision:Kengo Kuma & Associates Read More
In Tokyo University of the Arts Ueno Campus next to the Faculty of Music, we designed a space to support international exchange students that also works as a platform to display the works of art created by the students. The façade of the building is made of mesh that artwork can be attached to, a detail that allows flexibility to replace and show various types of art. We applied a Japanese larch-based wooden frame system, maximized the use of timbers by having wood slabs, and reduced the carbon footprint. In the tearoom on the 4th floor, we used Japanese traditional handmade papers specially made with bamboo and straw from Tokyo University of the Arts Toride Campus for the walls, the ceiling, and the sliding screens. 3D art techniques made it possible to create a unique transom sculpture design that penetrates the space. We aimed to integrate art and architecture in this building. Scheme Design:Tokyo University of the Arts Campus Grand Design Promotion and Facility Section, Kengo Kuma & Associates Detail Design:Tokyo University of the Arts Campus Grand Design Promotion and Facility Section, MAEDA CORPORATION Design Supervision:Kengo Kuma & Associates Read MoreProjectsKitoushi no Mori Kitoron
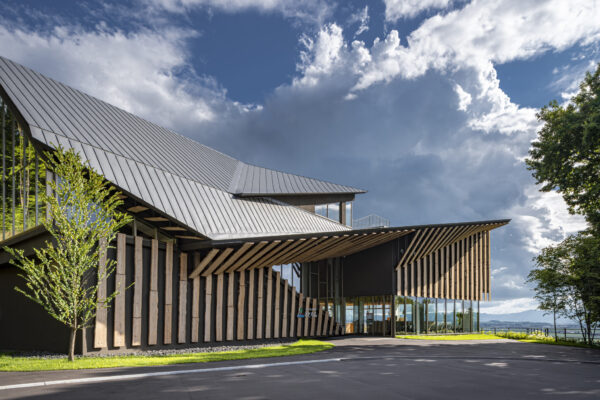 Hot spring resort on a hill with a view of Higashikawa town in Hokkaido. Located on the same grassy plain as KKAA Hokkaido Satellite Office, considered to be the navel of Hokkaido. The exterior walls are covered with larch from Hokkaido, locally cut birch was extensively used for the interior, and birch was also used to make the furniture together with woodworkers from Higashikawa. There is an amphitheater deck that naturally blends with the top of the sharp-pointed roof and the nearby Daisetsuzan peaks. Design:Institute of Interior Architecture Inc. Design Supervision:Kengo Kuma & Associates Read More
Hot spring resort on a hill with a view of Higashikawa town in Hokkaido. Located on the same grassy plain as KKAA Hokkaido Satellite Office, considered to be the navel of Hokkaido. The exterior walls are covered with larch from Hokkaido, locally cut birch was extensively used for the interior, and birch was also used to make the furniture together with woodworkers from Higashikawa. There is an amphitheater deck that naturally blends with the top of the sharp-pointed roof and the nearby Daisetsuzan peaks. Design:Institute of Interior Architecture Inc. Design Supervision:Kengo Kuma & Associates Read MoreProjectsItami City Hall
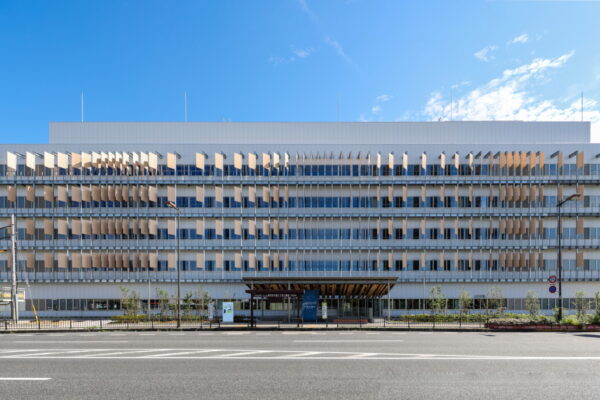 We designed a green city hall which will be the origin of a “Green Necklace” in the city of Itami, which is proceeding with a plan to create a green city. Environmental load will be minimized while honoring the image of “white walls and wooden sake barrels” in Itami City which is known as the home of refined sake. A carved brise-soleil was designed in order to deflect sunlight by gradationally changing the mounting angle, dispersing peak solar radiation load, enabling the initial cost and running cost of air conditioning equipment to be substantially reduced. This gradational façade creates a new face for the city of Itami, providing the building that faces National Highway 171, which is the main artery for the Chugoku District, an expression which is both organic and soft. Existing trees on the site were transformed into benches and sculptures by the famous sculptors Nobuo Misawa and Koji Tanada, creating a warm and gentle city hall by means of the synergy of utilizing wood from this prefecture. LINK: New government office building maintenance promotion business | Itami City Read More
We designed a green city hall which will be the origin of a “Green Necklace” in the city of Itami, which is proceeding with a plan to create a green city. Environmental load will be minimized while honoring the image of “white walls and wooden sake barrels” in Itami City which is known as the home of refined sake. A carved brise-soleil was designed in order to deflect sunlight by gradationally changing the mounting angle, dispersing peak solar radiation load, enabling the initial cost and running cost of air conditioning equipment to be substantially reduced. This gradational façade creates a new face for the city of Itami, providing the building that faces National Highway 171, which is the main artery for the Chugoku District, an expression which is both organic and soft. Existing trees on the site were transformed into benches and sculptures by the famous sculptors Nobuo Misawa and Koji Tanada, creating a warm and gentle city hall by means of the synergy of utilizing wood from this prefecture. LINK: New government office building maintenance promotion business | Itami City Read MoreProjectsMoku-Yama
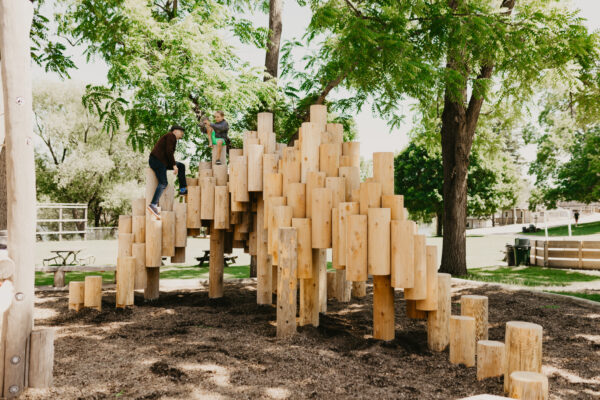 Moku-Yama means “wood mountain.” We worked with Earthscape to devise a modular wooden playground that is simple, playful, and beautiful. It is inhabitable artwork that is both abstract and lighthearted. Our philosophy embraces a strong connection between people and nature, which extends to children and adults alike. Instilling this love for the natural world is an important aspect of our design, and for this project we look toward childhood imagination and a sense of wonder. Several configurations of smoothed Alaskan Yellow Cedar segments appear as collected piles, with pieces fastened with hidden connections, creating a climbable terrain above and cave-like hiding spaces below. These align and continue for almost endless arrangements and widening scales. The wood currently sports a neutral and natural range of colors, while future options offer a more whimsical palette. Above, below, behind, in front, over, and under: this is an interactive timber landscape with no predetermined story. Those who play with Moku-Yama make their own. Read More
Moku-Yama means “wood mountain.” We worked with Earthscape to devise a modular wooden playground that is simple, playful, and beautiful. It is inhabitable artwork that is both abstract and lighthearted. Our philosophy embraces a strong connection between people and nature, which extends to children and adults alike. Instilling this love for the natural world is an important aspect of our design, and for this project we look toward childhood imagination and a sense of wonder. Several configurations of smoothed Alaskan Yellow Cedar segments appear as collected piles, with pieces fastened with hidden connections, creating a climbable terrain above and cave-like hiding spaces below. These align and continue for almost endless arrangements and widening scales. The wood currently sports a neutral and natural range of colors, while future options offer a more whimsical palette. Above, below, behind, in front, over, and under: this is an interactive timber landscape with no predetermined story. Those who play with Moku-Yama make their own. Read More