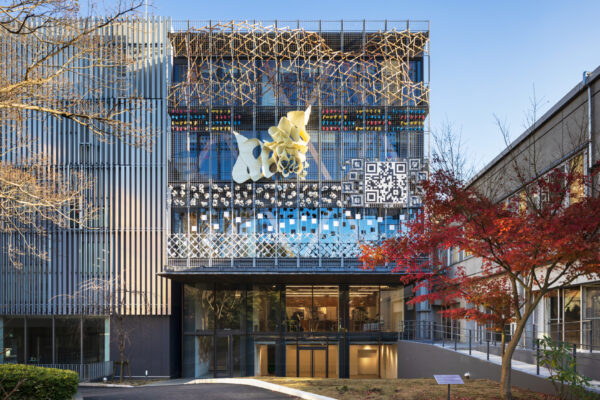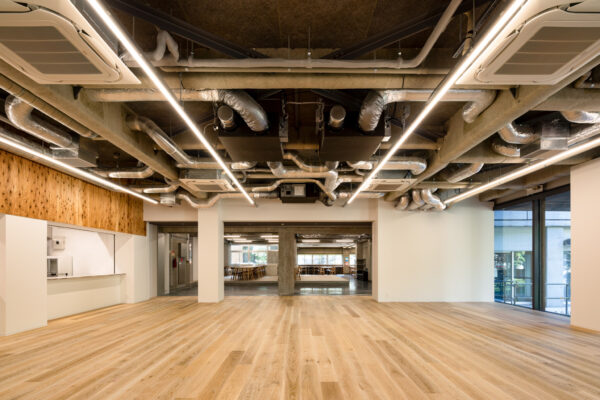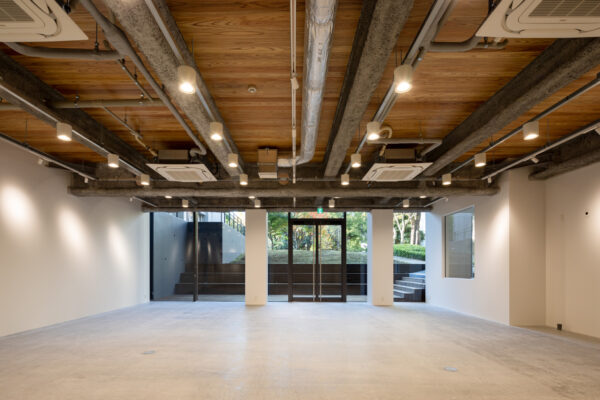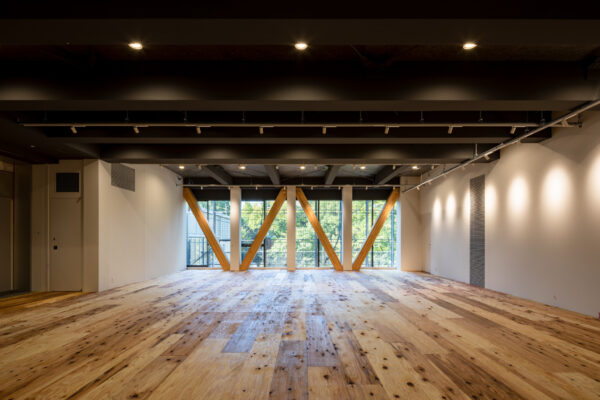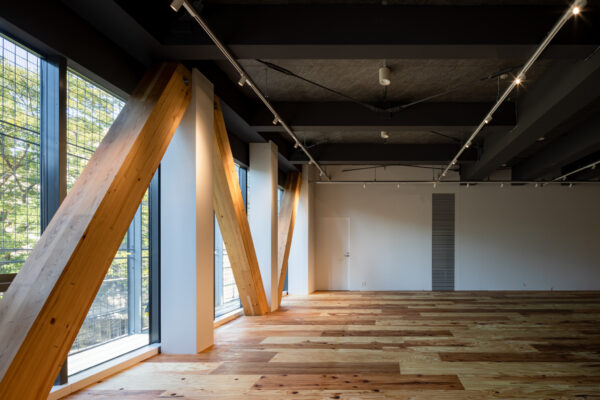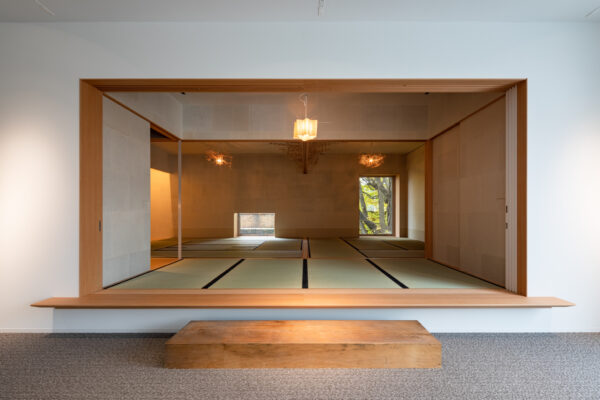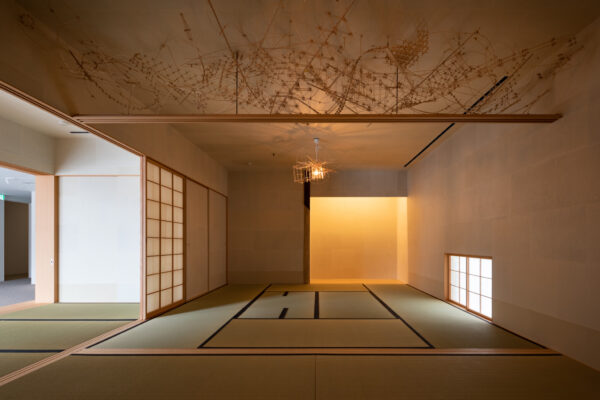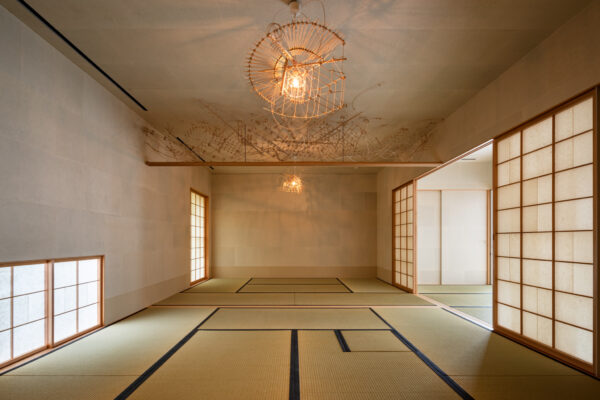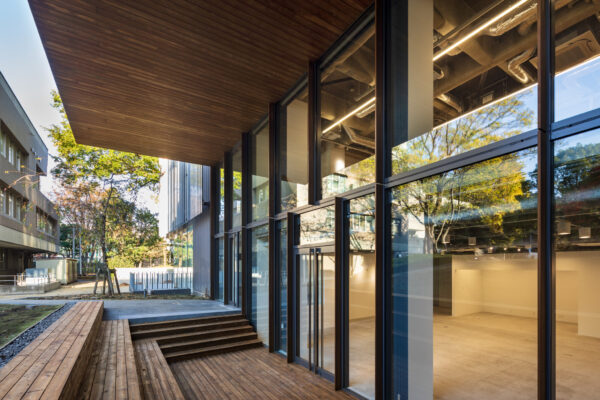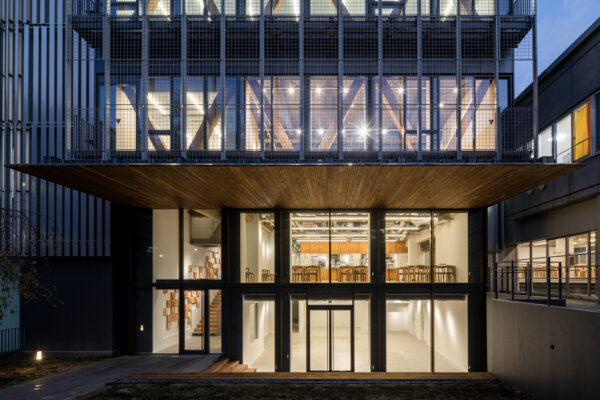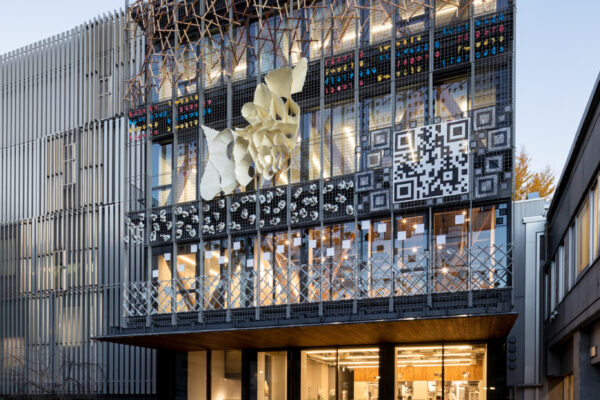Japan 2022Tokyo University of the Arts Hisao & Hiroko TAKI PLAZA
In Tokyo University of the Arts Ueno Campus next to the Faculty of Music, we designed a space to support international exchange students that also works as a platform to display the works of art created by the students.
The façade of the building is made of mesh that artwork can be attached to, a detail that allows flexibility to replace and show various types of art. We applied a Japanese larch-based wooden frame system, maximized the use of timbers by having wood slabs, and reduced the carbon footprint. In the tearoom on the 4th floor, we used Japanese traditional handmade papers specially made with bamboo and straw from Tokyo University of the Arts Toride Campus for the walls, the ceiling, and the sliding screens. 3D art techniques made it possible to create a unique transom sculpture design that penetrates the space. We aimed to integrate art and architecture in this building.
Scheme Design:Tokyo University of the Arts Campus Grand Design Promotion and Facility Section, Kengo Kuma & Associates
Detail Design:Tokyo University of the Arts Campus Grand Design Promotion and Facility Section, MAEDA CORPORATION
Design Supervision:Kengo Kuma & Associates

