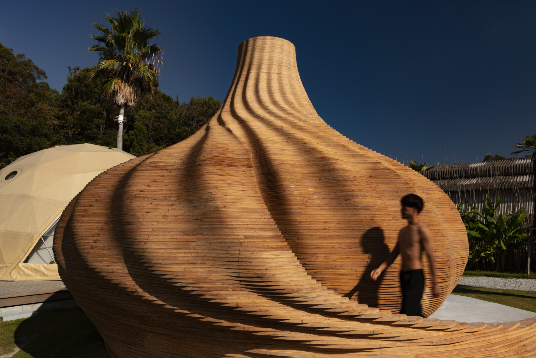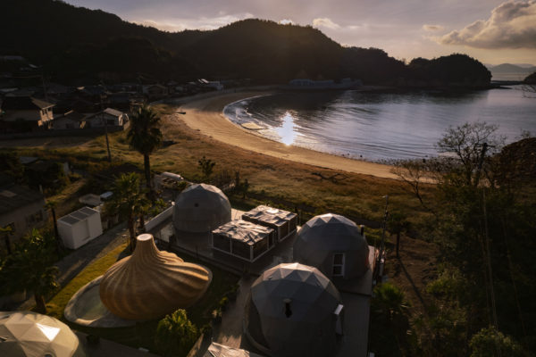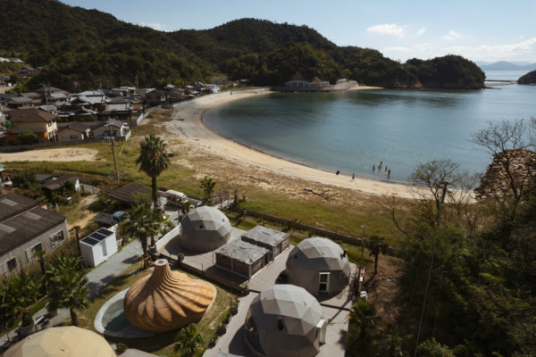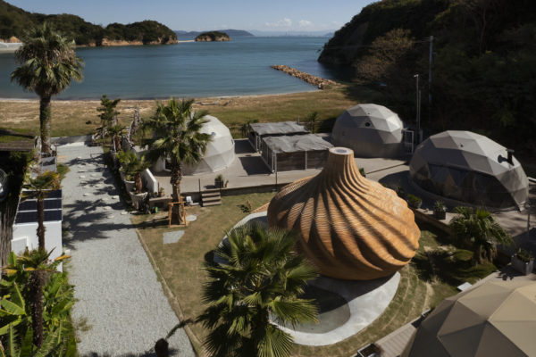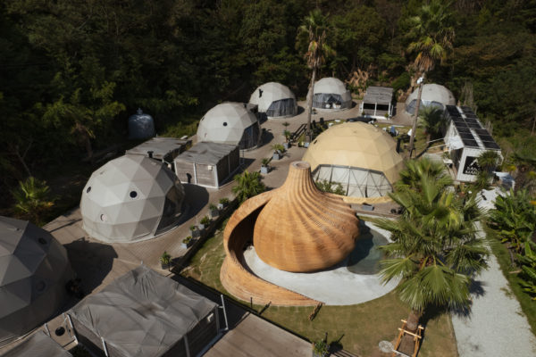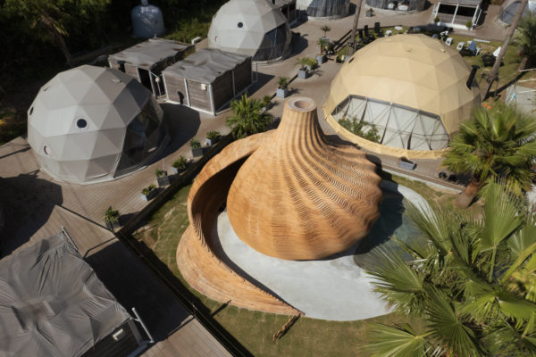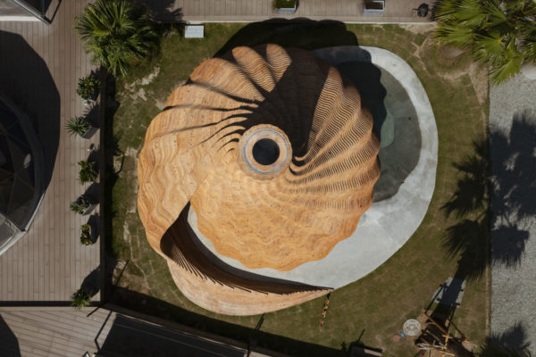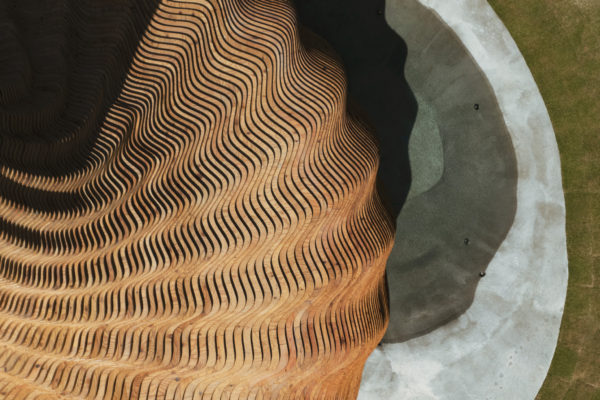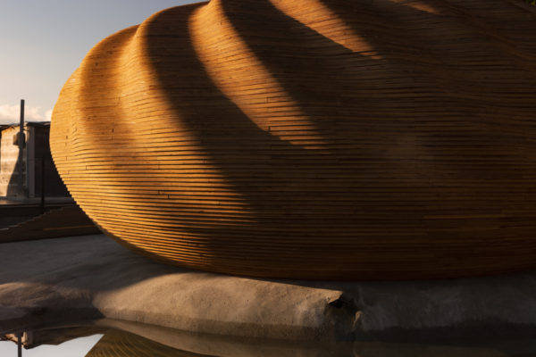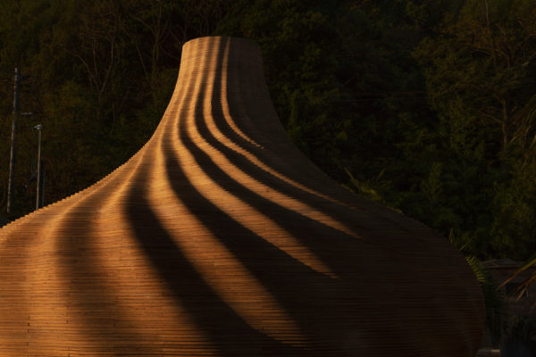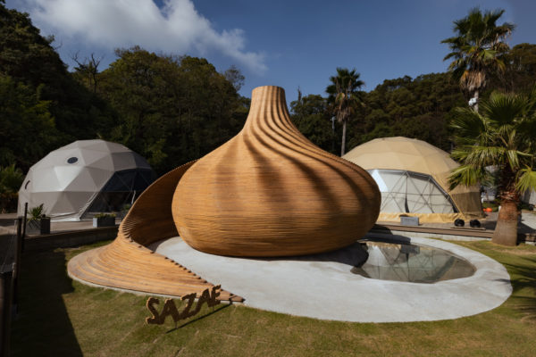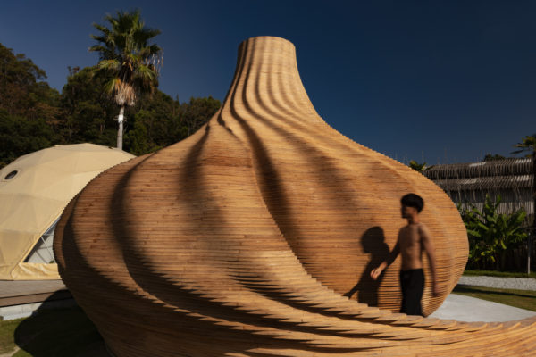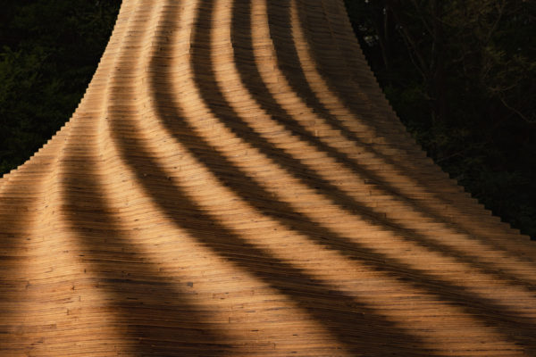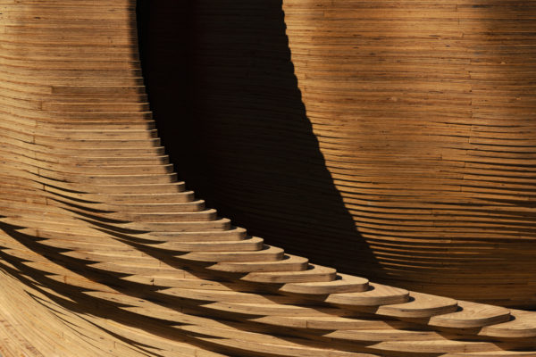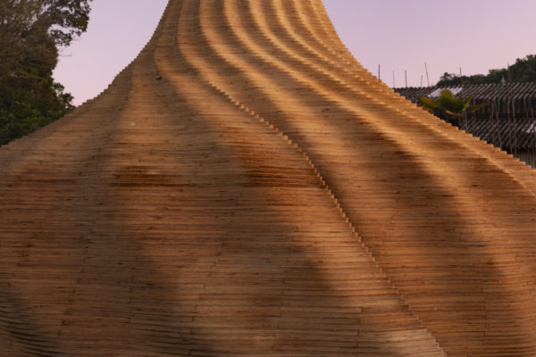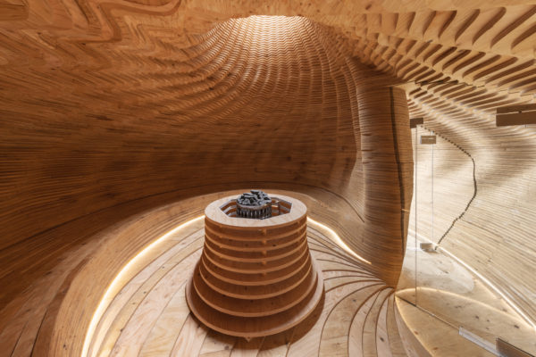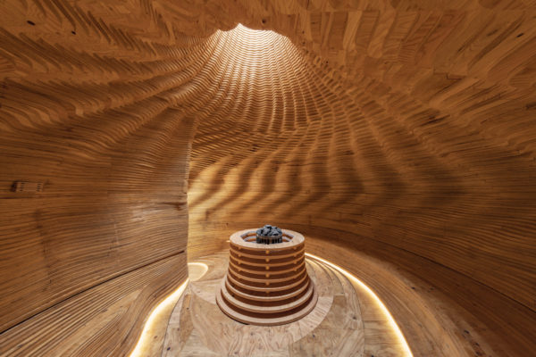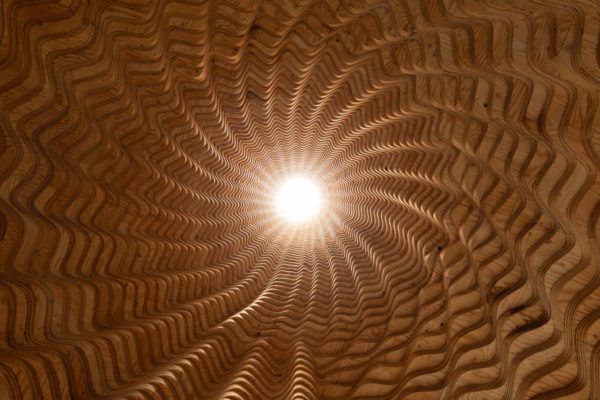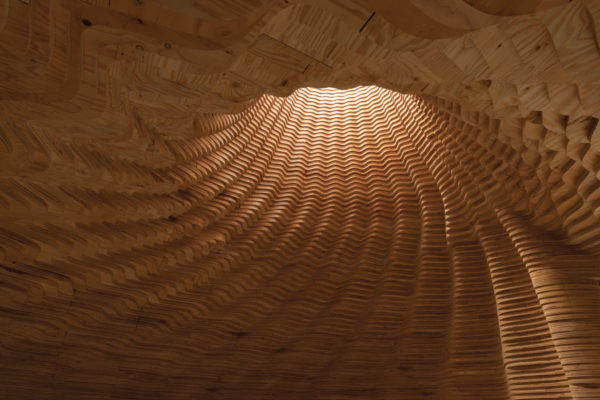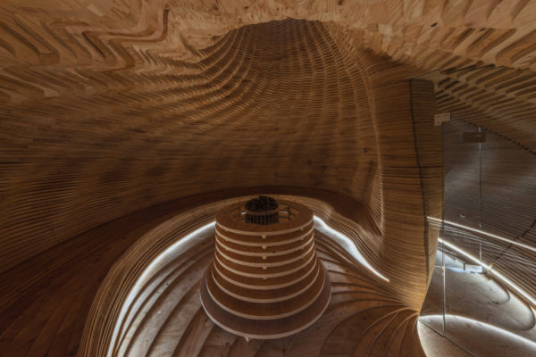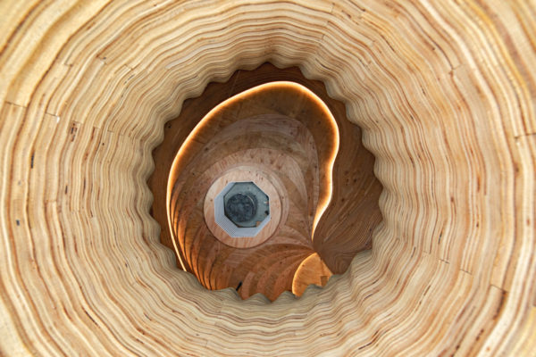Japan 2022Sana Mane Sauna Sazae
The organic wooden sauna “Sazae” is built at the center of the glamping facility “Sana Mane” near the small inlet of Naoshima.
The biggest challenge was the wood masonry, made by stacking 150 layers of CNC-processed 28 mm thick plywood. The solid wood sauna has an average wall thickness of 450 mm to ensure the performance of heat insulation and heat retention.
The exterior has countless folds like a shell, giving the surface an impressive shadow. Inside, the pleats are shaped gently to conform to the body and provide a comfortable sitting experience. Only the oculus lets light in, creating a meditative experience.
Although this spiral pleated geometry was complex using 1,500 plywood sheets, the design of the shape and the plywood paneling were controlled by 3D CAD and programming.
Unlike a general sauna, despite the high ceiling, the temperature and humidity are kept at an optimum level by making full use of environmental simulations and designing forced ventilation air flow.
