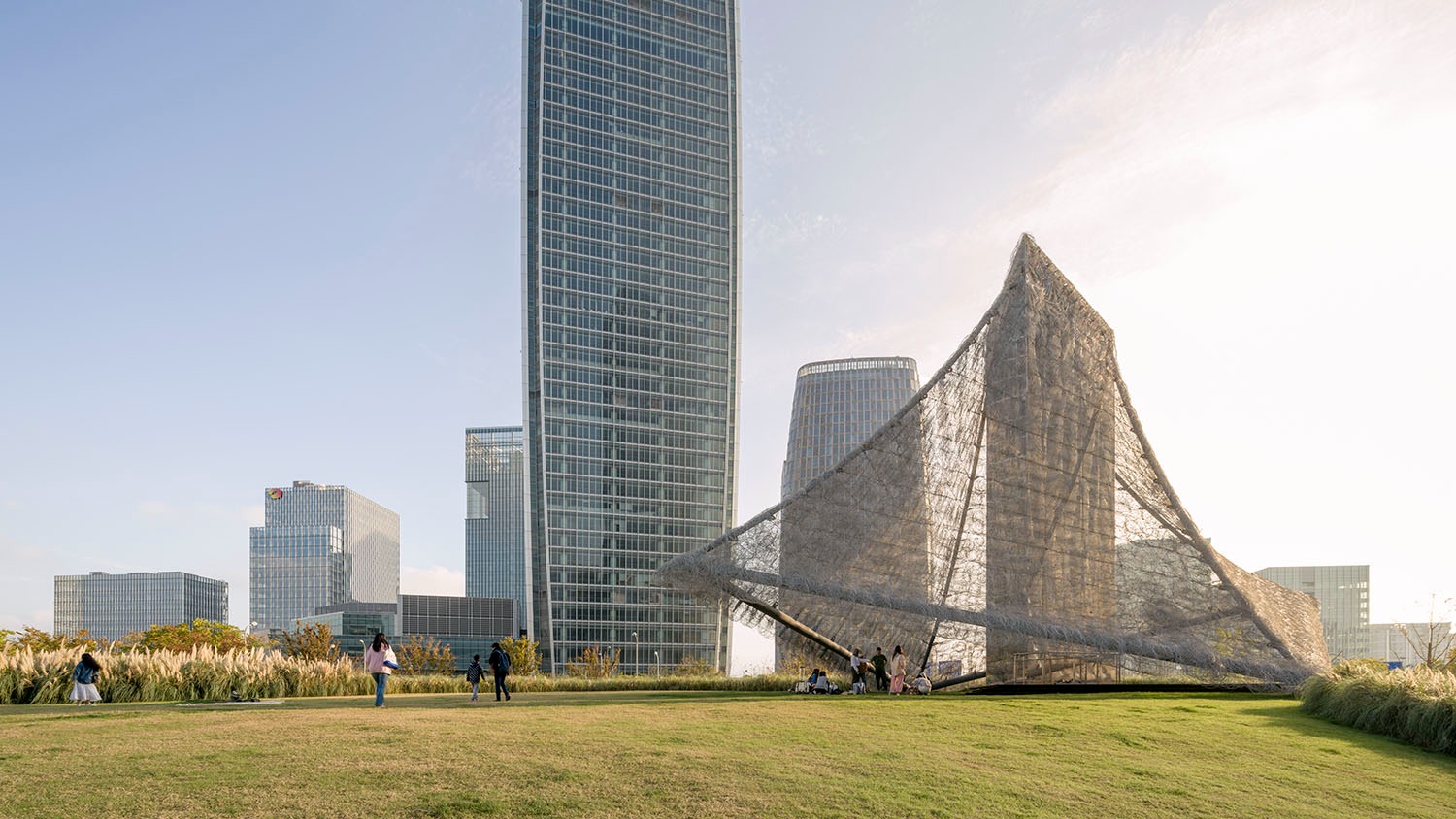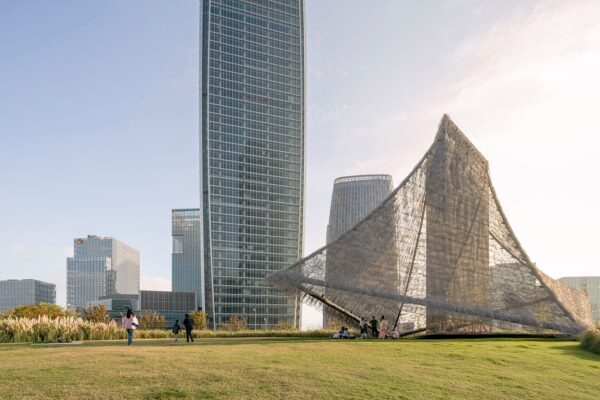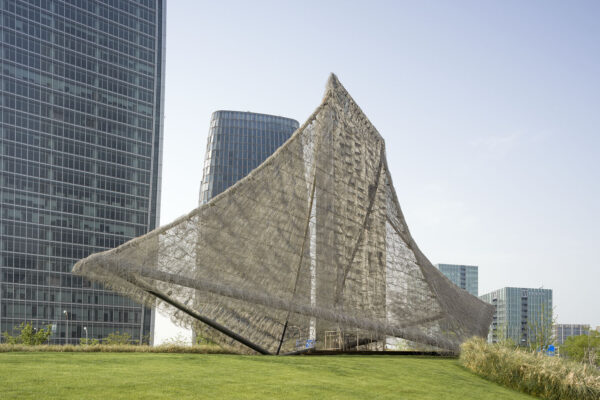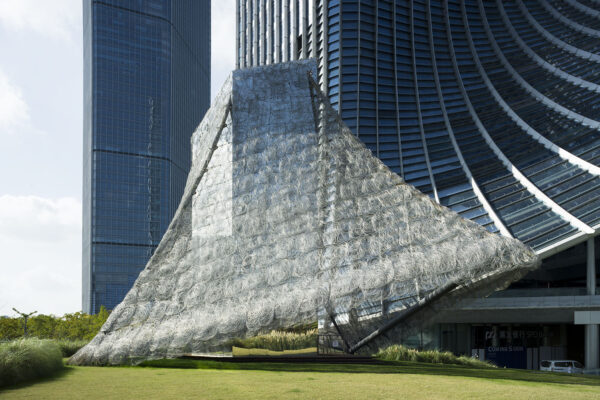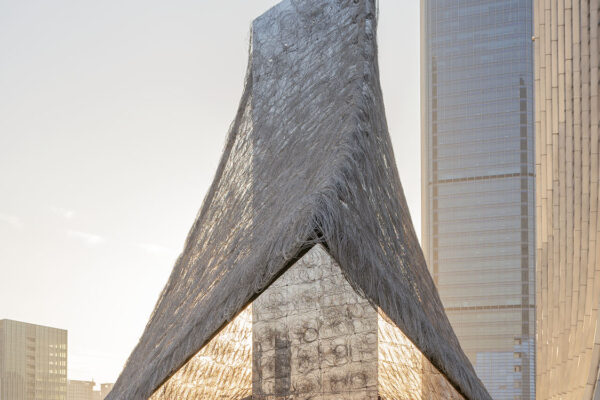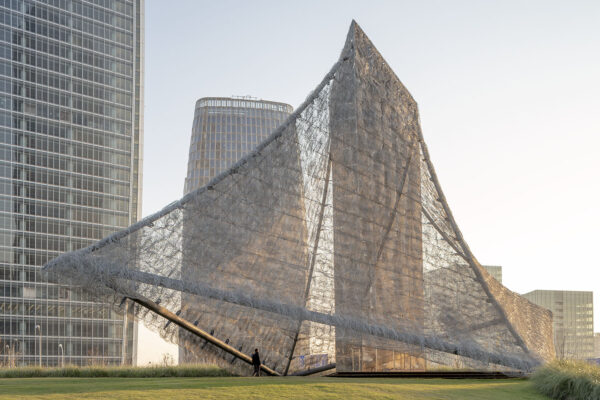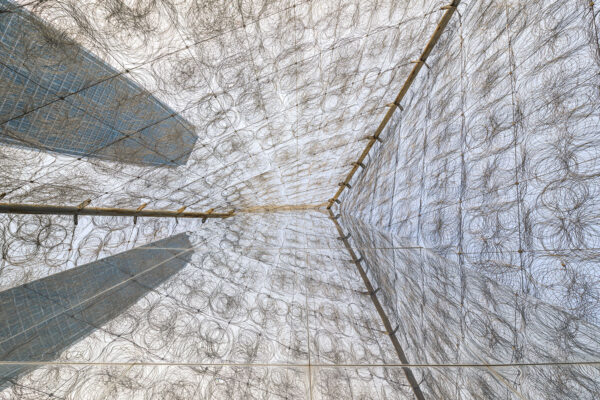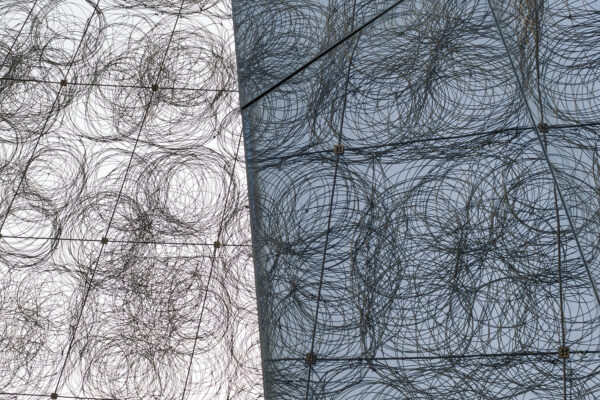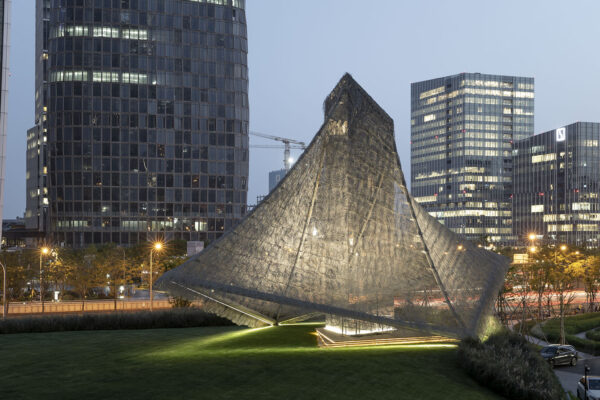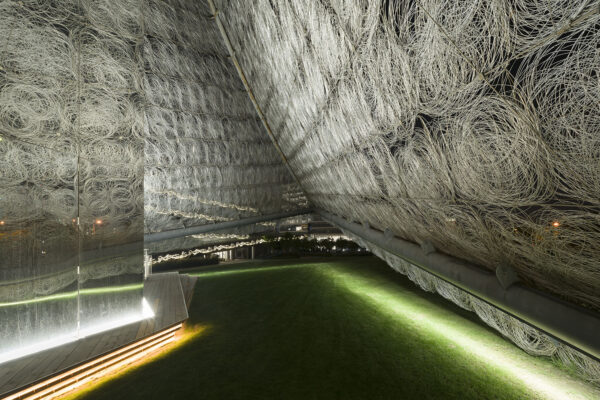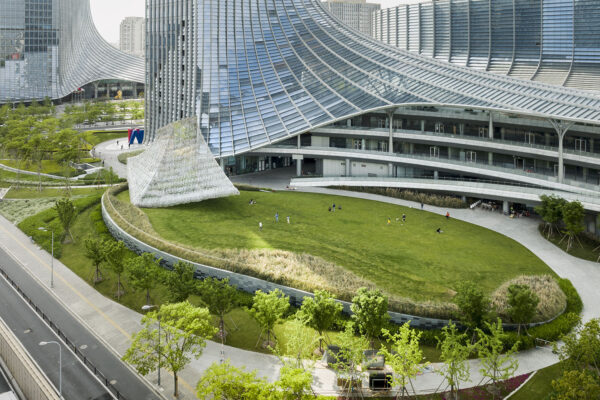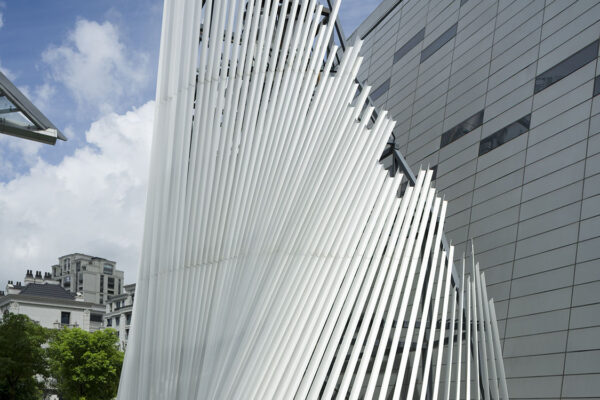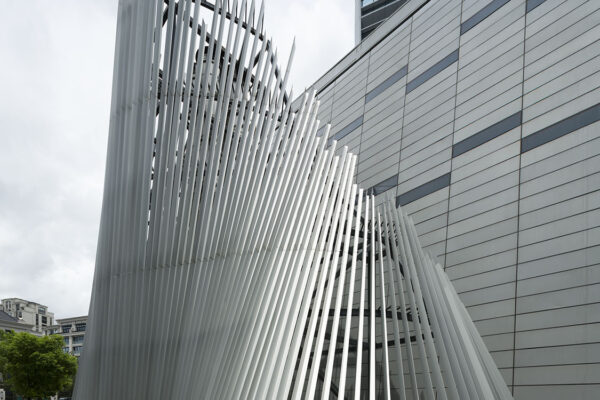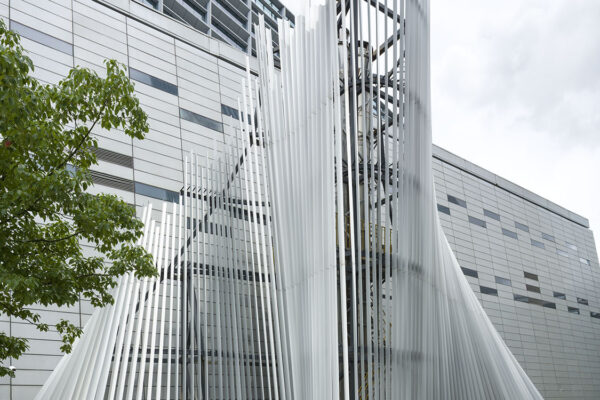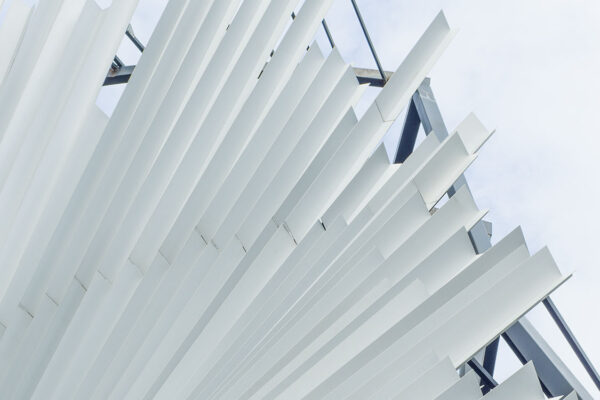China 2023Ephemeral Tent : fuwa fuwa / tsun tsun
・Total Area fuwa fuwa : 324㎡/tsun tsun : 101㎡
Situated in the West Bund area of Shanghai, the renowned venue for art fairs, this project involves the re-design of two ventilation towers. At the base of a towering office building exceeding 200 meters in height, the design aims to enhance the once inorganic ventilation tower, elevating its appearance to align with the artistic atmosphere of its surroundings.
Suspended from the 18-meter-tall tower, a tent-like frame takes shape. By manually winding soft and lightweight 2mm aluminum wire in many spirals onto a base of stainless steel cables, the resulting texture evokes the sensation of drifting clouds, blurring the line between reality and unreality. Entering inside, the mirrored surfaces attached to the tower enhance spatial depth, giving rise to a wondrous environment that brings forth the feeling of being embraced by clouds.
Meanwhile, the other ventilation tower is wrapped in aluminum louvers in the same way how fabric would drape around it. Arranged at various angles, these L-shaped aluminum louvers softly reflect light, seamlessly blending the background walls and the ventilation tower into the sky.
