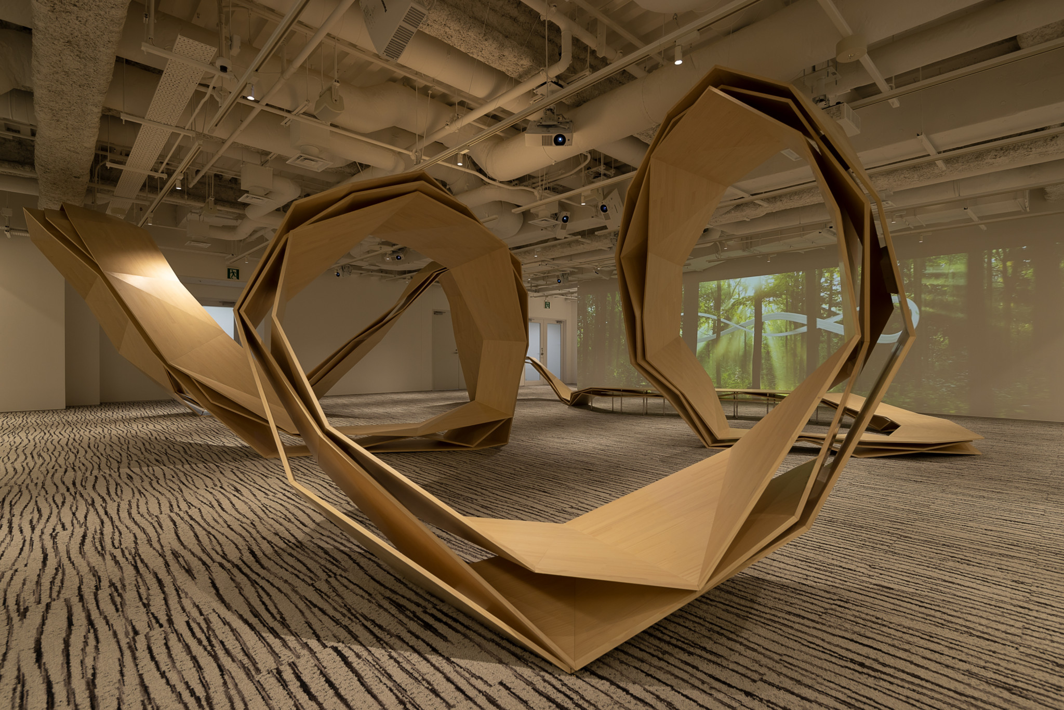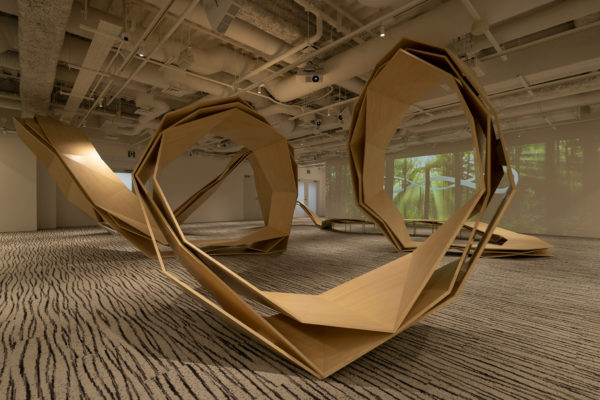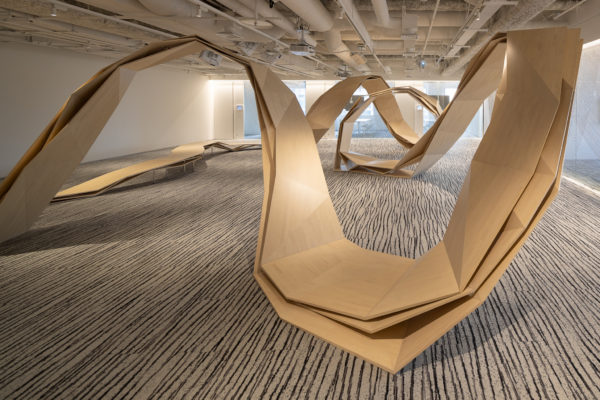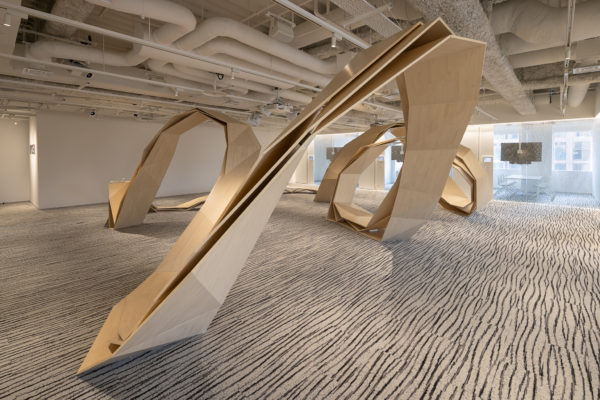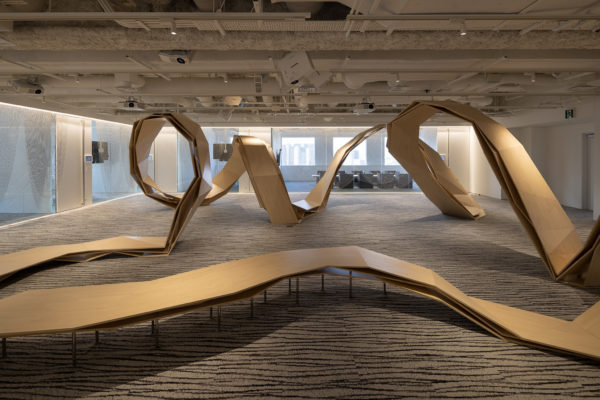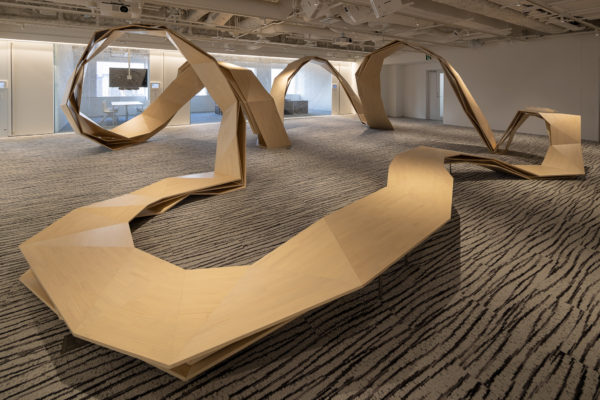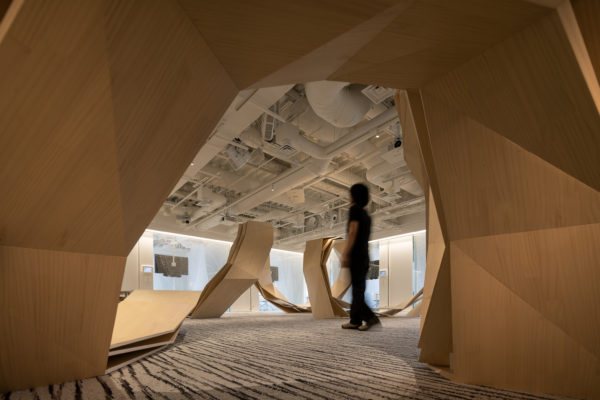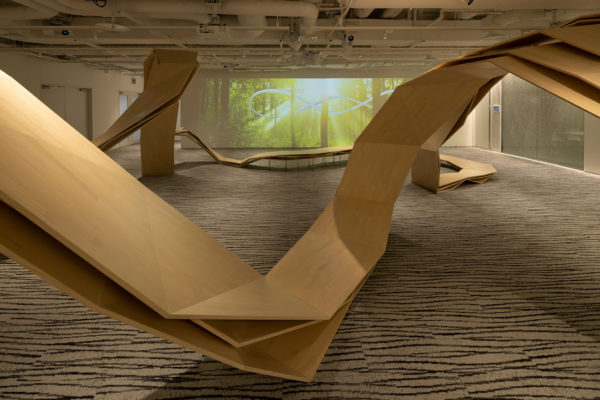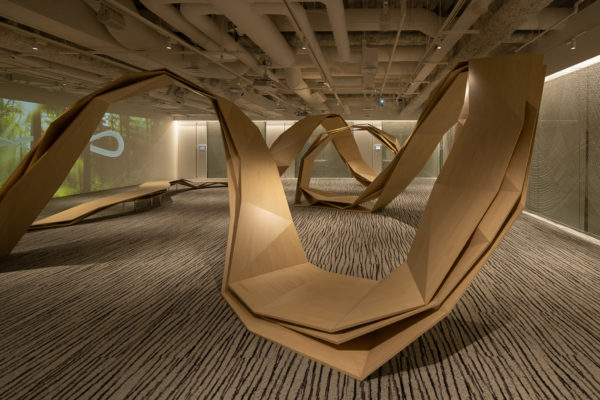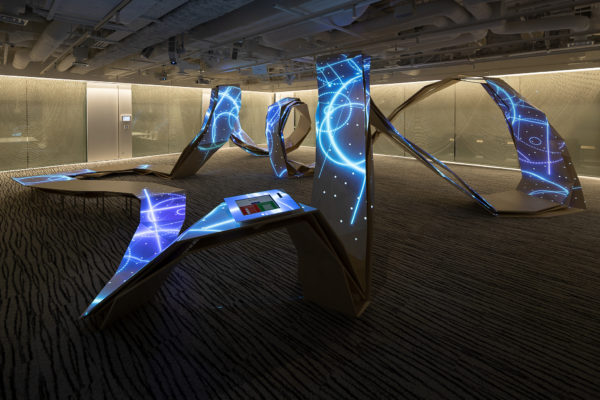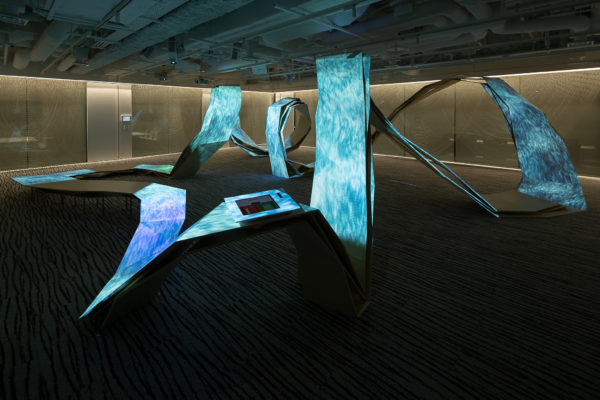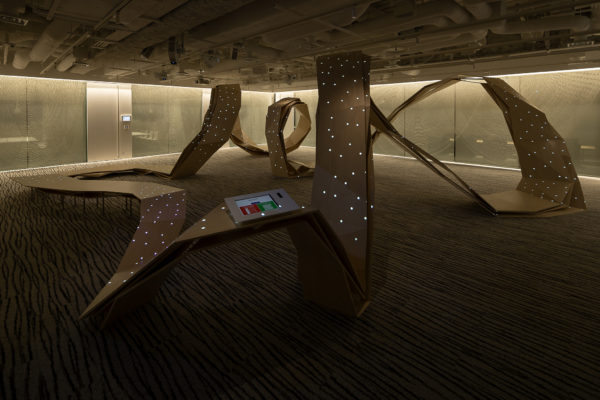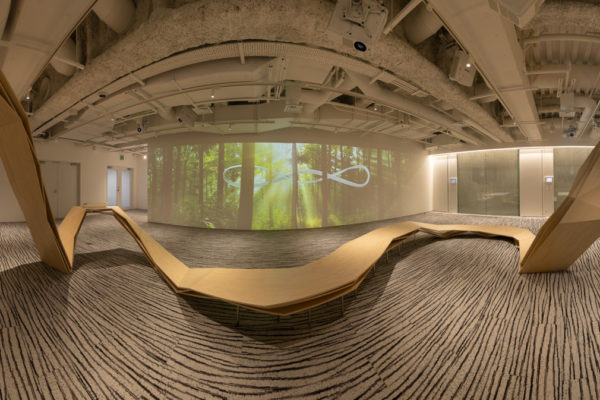Japan 2022Kyoei Sangyo Office
The lobby of a new office of an ICT trading company was designed using “wooden ribbons”.
By randomly stacking three thin laminated wood panels with gaps between them, we achieved both strength and transparency. The panels are made of three thin laminated wood panels randomly stacked with gaps between them to achieve both strength and transparency.
The ribbon not only divides and defines the space, but also functions as a sofa, an exhibition stand, and a screen for projection, and like a Möbius wheel, it continues forever, inverting the outside and the inside, the front and the back.
