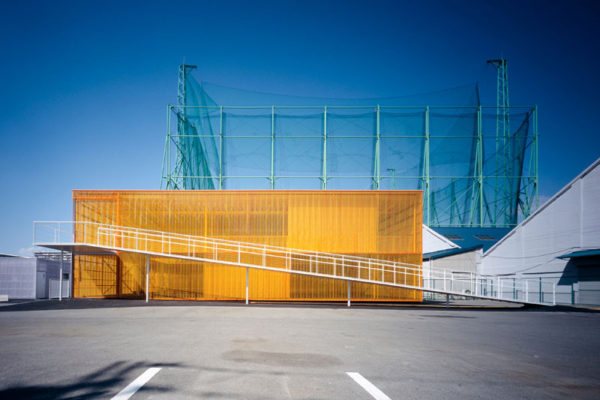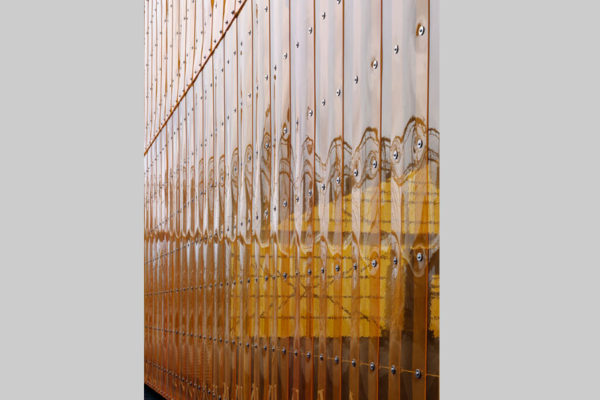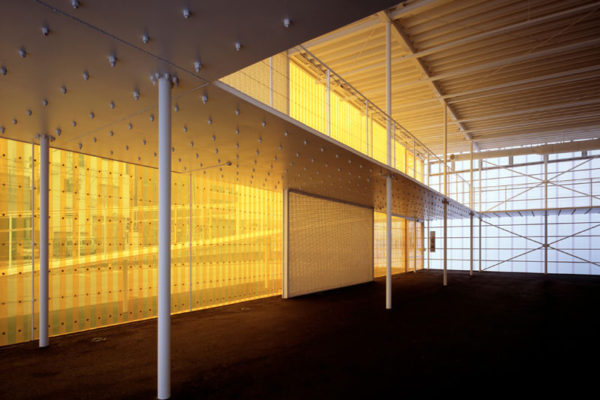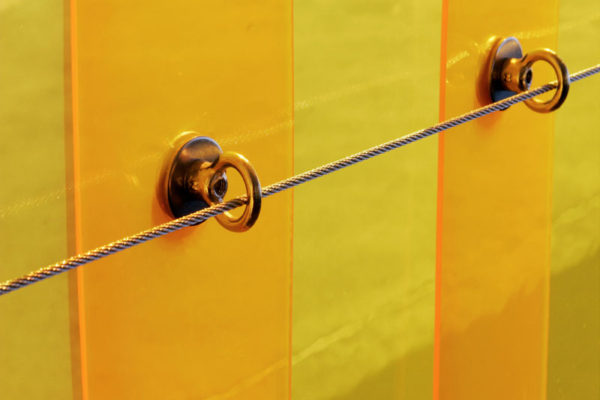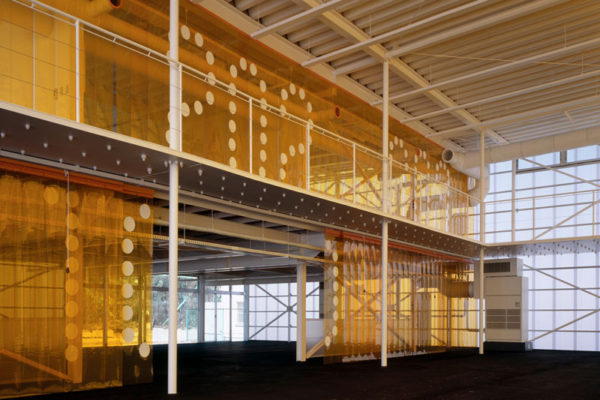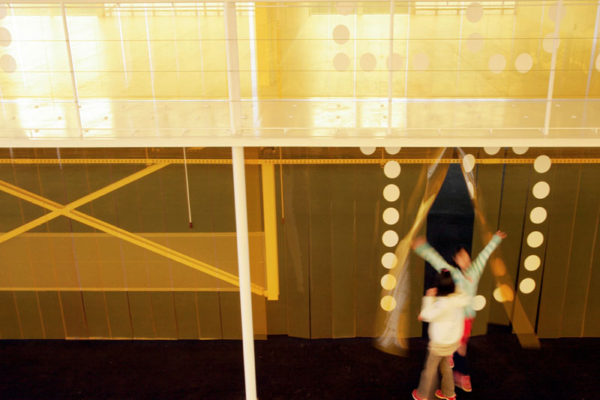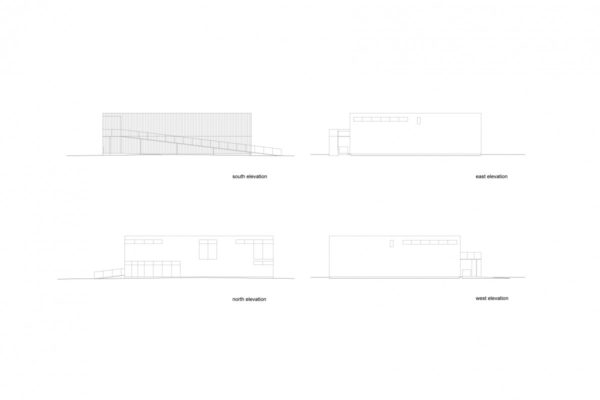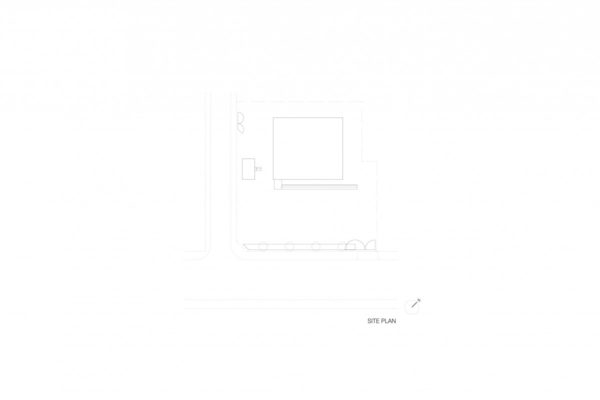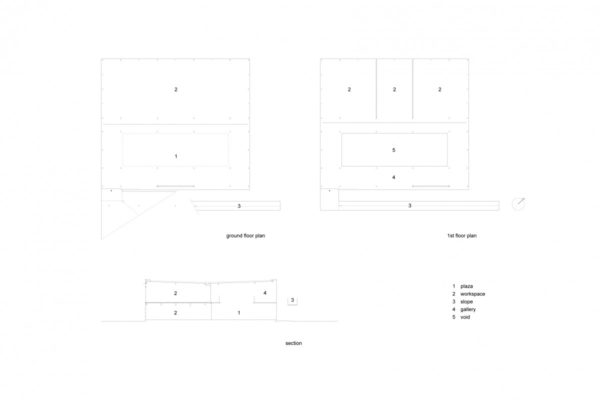Japan 2004Fukuzaki Hanging Garden
A temporary facility serving events and as assemblies for children, to be taken down and moved in 10 years. It is a product of our search for ‘weakness’ in the structure and outer walls that replace the conventional ‘strong’ structure and ‘strong’ walls. The framework is a grid slab structure considering of two steel sheets 9 mm thick sandwiching an iron grid 50 mm think clamped tight with high-tension bolt to make an ultra-thin slab 68 mm thick.
10 years from now, the structure can be taken down to pieces by simply unscrewing the bolts. External walls are made of soft, thin material called vinyl curtain. They are reinforced with bolts and wires so they stand up well to typhoons. The basic idea was that a free space surrounded by ‘weak’ things would liberate the children’s hearts.

