#16 December 28, 2018
I recently took part in a symposium at Tokyo University of the Arts with Jack Lang, who was the Culture Minister under Mitterrand Administration. While in office, he launched the famous Grand Projects (building Grand Louvre, Opera Bastille), and is known as the key figure who revived French culture in the latter half of the 20th century.
Particularly noteworthy policy about Jack Lang is that he not only revitalized Paris culturally through the projects but also established FRAC (Fonds régionaux d’art contemporain) in many regions in France to promote their culture further. I was extremely looking forward to the discussion with Lang because within the New Generation FRAC scheme from 2000 that designated six cities, KKAA was selected to design two of their centers – one in Besancon and the other in Marseilles.
I was impressed by the fact that Lang had an intuitive trust in architecture about its vital role in a nation’s cultural policy. He also emphasized that strong resistance was unavoidable when new architecture was proposed to change the city.
From this talk I’ve learned that the current diversity and prosperity of arts and culture in France had been brought about by his unyielding attitude.
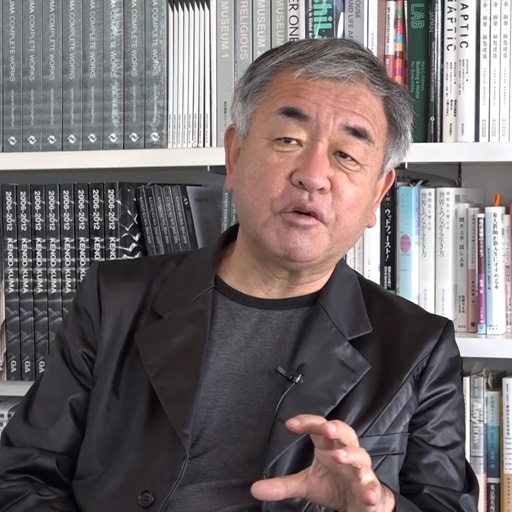
ProjectsXiangcheng Yangcheng Lake Tourist Transportation Center
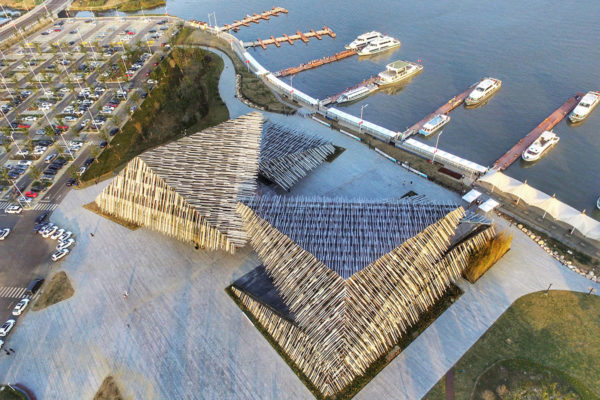 This is a port terminal for the lake called Yangcheng, known for the production of Shanghai crabs. We aimed to build a topographic structure as a large hill by randomly placing aluminum extruded materials with single-sized sections. Inside is designed as the assemblage of slanted floors, in order to … Read More
This is a port terminal for the lake called Yangcheng, known for the production of Shanghai crabs. We aimed to build a topographic structure as a large hill by randomly placing aluminum extruded materials with single-sized sections. Inside is designed as the assemblage of slanted floors, in order to … Read MoreProjectsCamper Paseo de Gracia
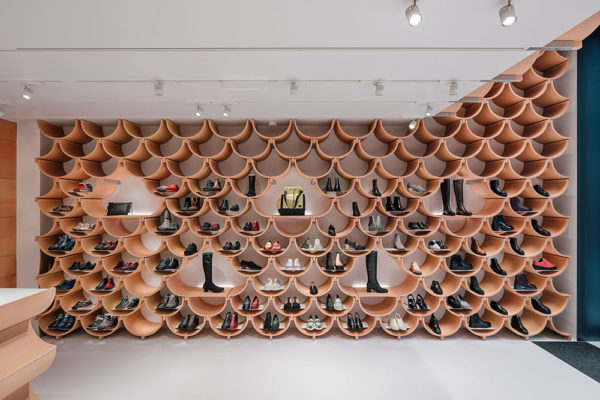 This Camper shop in Barcelona faces the Plaza Catalonia. In this project, we renewed the space with vaulted ceramic plates which were used as the form-work of floor slabs. This was a revolutionary method of construction developed in Catalonia as previously, floors had been supported by wooden beams. … Read More
This Camper shop in Barcelona faces the Plaza Catalonia. In this project, we renewed the space with vaulted ceramic plates which were used as the form-work of floor slabs. This was a revolutionary method of construction developed in Catalonia as previously, floors had been supported by wooden beams. … Read MoreProjectsForest for living
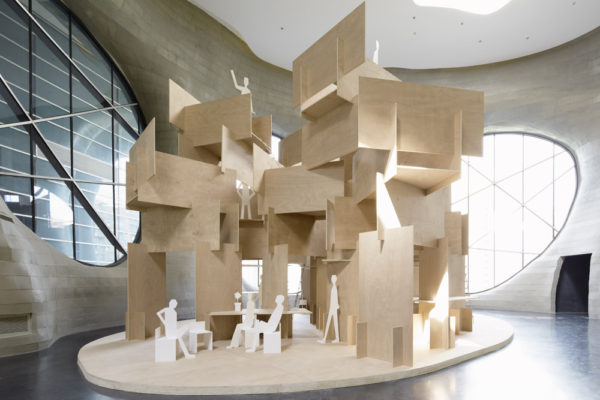 In this project, we fitted together 25-millimeter-thick pieces of structural karamatsu (larch) plywood to create a cloud-shaped pavilion that enables a life among the trees. We eliminated categorical distinctions between structure, partition, and furniture with the goal of leading people back to a s … Read More
In this project, we fitted together 25-millimeter-thick pieces of structural karamatsu (larch) plywood to create a cloud-shaped pavilion that enables a life among the trees. We eliminated categorical distinctions between structure, partition, and furniture with the goal of leading people back to a s … Read MoreProjectsV&A Dundee
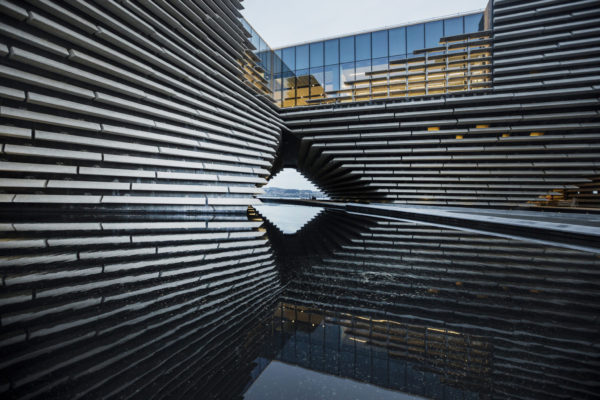 The new building for UK’s Victoria & Albert Museum (London) stands on the waterfront of Dundee, a city in the north of Scotland. It is the first design museum in Scotland and is expected to function as a base for promoting Scottish culture. The building site faces the River Tay which flows south of … Read More
The new building for UK’s Victoria & Albert Museum (London) stands on the waterfront of Dundee, a city in the north of Scotland. It is the first design museum in Scotland and is expected to function as a base for promoting Scottish culture. The building site faces the River Tay which flows south of … Read More