#32 August 4, 2020
At last, I have completed my final lectures which will bring to a close the 11 years that I spent as a professor in the Department of Architecture at the University of Tokyo. Normally, the final lecture would consist of one lecture, but I thought that since this would not be a big difference from lectures that are given at various places, I wanted to take on the challenge of having 10 debates, and invited guests to have these debates on various sub-themes of the general theme of “What Comes After Industrialized Society”.
The last debate was postponed due to the impact of the coronavirus pandemic, and was finally held online.
The theme for the last debate was “Computational Design and Craft”. There has been a tendency to undervalue computational design in the field of architectural education in Japan, and I have made various attempts over the last 11 years to change this trend by creating new types of space and introducing new equipment. These debates represented an attempt at summing up this work, and to reflect this work in future efforts. Mario Carpo, the inaugural Reyner Banham professor of Architectural History and Theory at University College, London, who is continuing to do unique research on the historical positioning of computational design was invited to this debate as an architectural historian.
Professor Carpo states that the generation of a pliable organic form was only a fad during the earliest stage of computational design, and that the essence of computational design is revitalizing old-fashioned building methods with new calculation speed. I am encouraged and believe that the method that I use to build structures by means of summation operation (addition) of aggregations of small particles represents a pioneering new way to build structures (Reference: “Particled: The New Arts and Sciences of Particles” “Kengo Kuma; a LAB for Materials”).
During this talk in which Professor Carpo participated from London, he went one step further, and declared that “The age of industrialization has come to a complete end in the modern age of the coronavirus pandemic” as a result of the impact of Covid-19. He went on to make the powerful statement “During the coronavirus pandemic, the internet and craft continued to live and even thrive, but operation at large factories and large offices was all suspended. A countless number of office buildings became useless objects, but this proved that people would live on without them.”
I realized two things while reviewing the computational related projects in which I was involved over a period of 25 years at the University of Tokyo and KKAA.
The first thing that I realized was that the feeling of strangeness that I had for the curved shapes being put forth by my friends at Columbia University during the early 1990s (Greg Lynn, Nanako Reiser/Umemoto and Hani Rashid) which were called the first generation of computational design by Professor Carpo (they used the word blob and Professor Carpo used the term “digital streamline”) motivated me at a later point in my life. Due to the fact that they were close to me, and I considered them to be rivals, the feeling of wanting to use computers in a manner that completely different from them germinated inside me.
The other thing that I realized was that the “Stone Museum” (1996 – 2000) which was handmade by stone craftsmen and the “Grass Roots” self-made structures attempted in the pavilions built by students created the opportunity for the particle method described by Professor Carpo.
The “Stone Museum” was an experiment of having two stone craftsmen slowly build a stone structure on a low budget without using a general contractor, and the pavilions represented an attempt at having students hand-build small structures without depending upon a professional construction company. These strict limitations created the particle method.
Yoshichika Uchida who appeared in the third debate in the series of final lectures opened my eyes to grass roots architecture and democratic architecture that does not rely on modern systems. Yoshichika Uchida taught me the interesting aspects of “democratic architecture” while he was talking about Buckminster Fuller as an example. However, this was the natural conclusion if the limitations in Japan at that time (1970s) at the height of industrialization are taken into consideration since the research conducted by the Uchida Laboratory was basically centered around prefabricated housing.
I was able to end up with the particle method because of the situation in Japan starting in the 1990s after the bubble economy burst as well as the aging population combined with the diminishing number of children. The final series of lectures was a time for me to review the things that I have done from this type of historical perspective.
From this year, I will continue to be involved with the University of Tokyo as a special professor on a new platform called the SEKISUI HOUSE – KUMA LAB. I would like to use this platform to further develop the particle method.

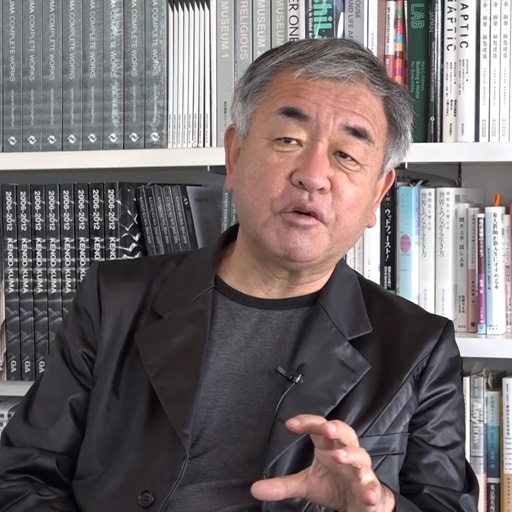
ProjectsSakuragaoka Childcare Center
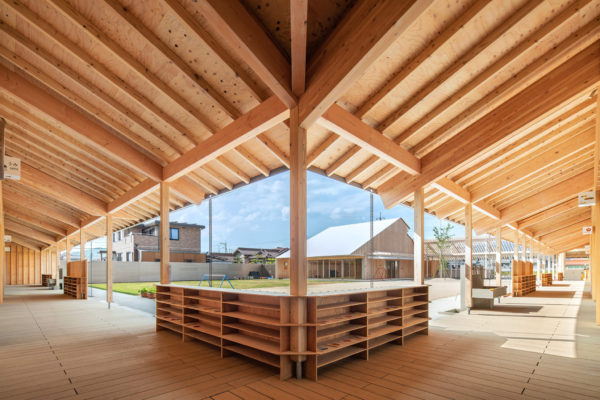 A bright child center overflowing with the warmth of wood and light from the Seto Inland Sea was designed for Saijo in Hiroshima Prefecture which is known as a town of red roof tiles and sake breweries. The building was provided with a warm expression with different shades by using red roof tiles th … Read More
A bright child center overflowing with the warmth of wood and light from the Seto Inland Sea was designed for Saijo in Hiroshima Prefecture which is known as a town of red roof tiles and sake breweries. The building was provided with a warm expression with different shades by using red roof tiles th … Read MoreProjectsShinpuhkan
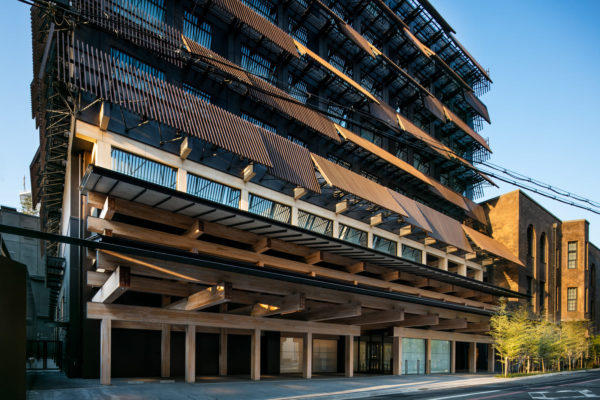 We designed a hotel in the center of Kyoto that a street passes through and is thus connected to the street. The history of Kyoto as a city has been a history of searching for how to have streets weave their way through the city in 120 meter long square blocks that originated in China, and how to in … Read More
We designed a hotel in the center of Kyoto that a street passes through and is thus connected to the street. The history of Kyoto as a city has been a history of searching for how to have streets weave their way through the city in 120 meter long square blocks that originated in China, and how to in … Read MoreProjectsCLT Park Harumi
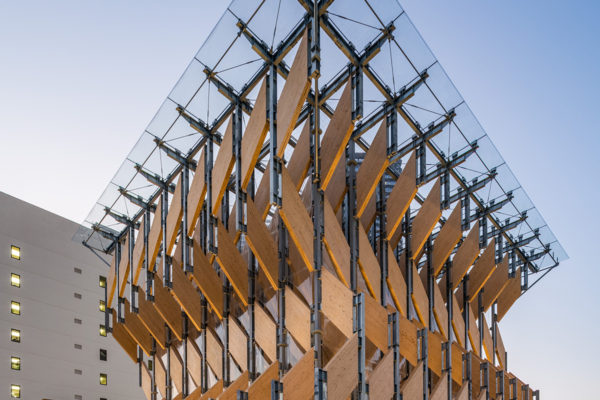 We designed a temporary CLT pavilion for events and performances for an open area in Harumi, Tokyo. Semi-outdoor space was built by weaving leaves made from CLT panels (160cm x 350cm, 21cm thick) with a steel frame, creating a structure that appears to be reaching up in a spiral shape towards the sk … Read More
We designed a temporary CLT pavilion for events and performances for an open area in Harumi, Tokyo. Semi-outdoor space was built by weaving leaves made from CLT panels (160cm x 350cm, 21cm thick) with a steel frame, creating a structure that appears to be reaching up in a spiral shape towards the sk … Read MoreProjectsAmanpuri Retail Pavilion
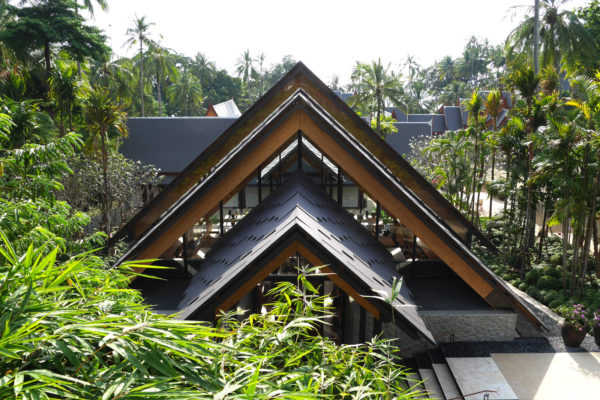 We designed a new light and transparent icon beside the entrance to the world-class Amanpuri Resort in Phuket. Gaps were provided between the roof sections while obtaining hints from the traditional Thai design of a continuous gable roof with different heights in order to channel light inside, achie … Read More
We designed a new light and transparent icon beside the entrance to the world-class Amanpuri Resort in Phuket. Gaps were provided between the roof sections while obtaining hints from the traditional Thai design of a continuous gable roof with different heights in order to channel light inside, achie … Read MoreProjectsDallas Rolex Tower
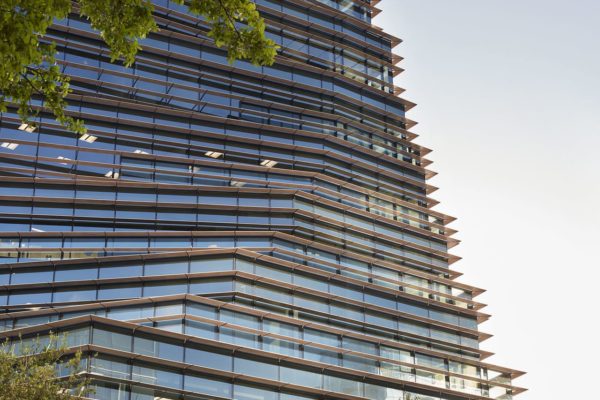 The Rolex Customer Center is located at the border between the grid shaped streets on the edge of the city center of Dallas and the surrounding zones. This glass tower has a stone wall podium in order to alleviate the elevation differential of the site and protect the building from the traffic in Da … Read More
The Rolex Customer Center is located at the border between the grid shaped streets on the edge of the city center of Dallas and the surrounding zones. This glass tower has a stone wall podium in order to alleviate the elevation differential of the site and protect the building from the traffic in Da … Read More