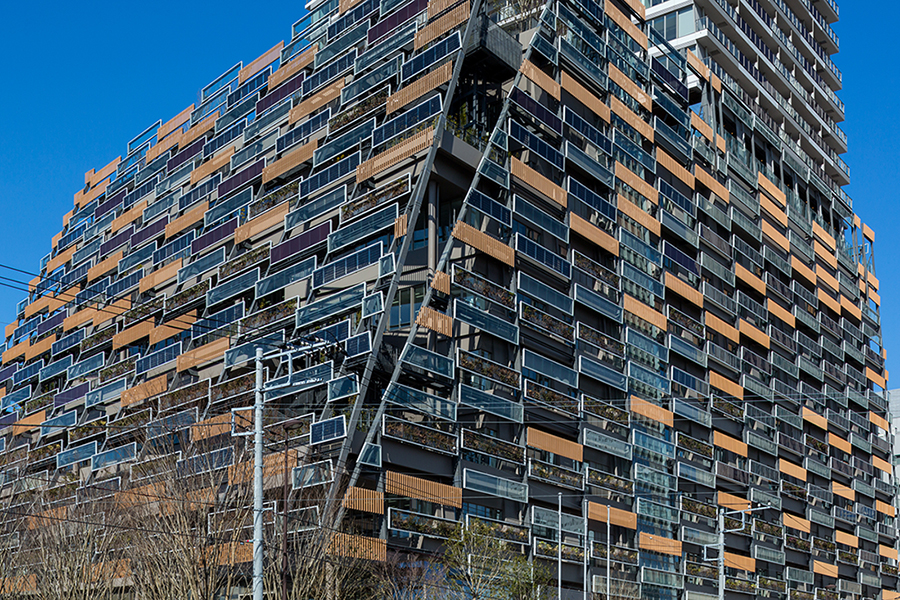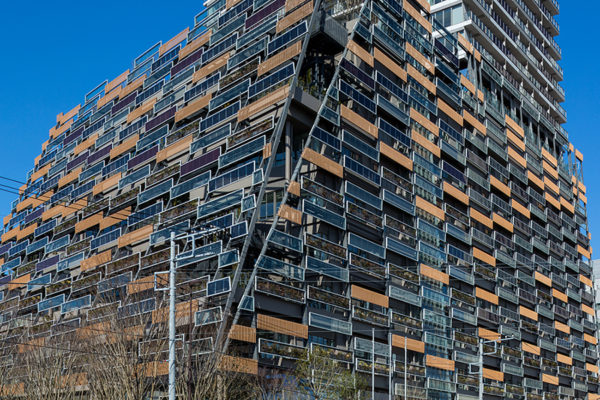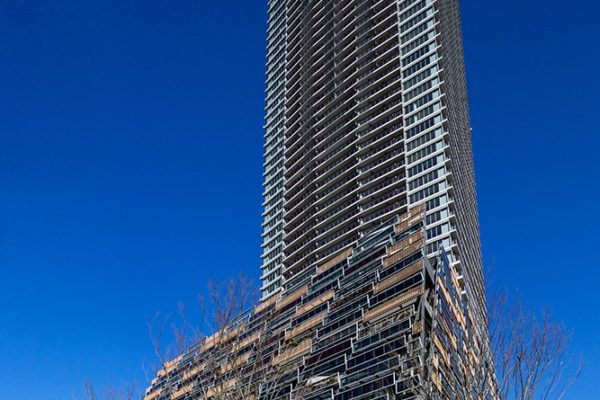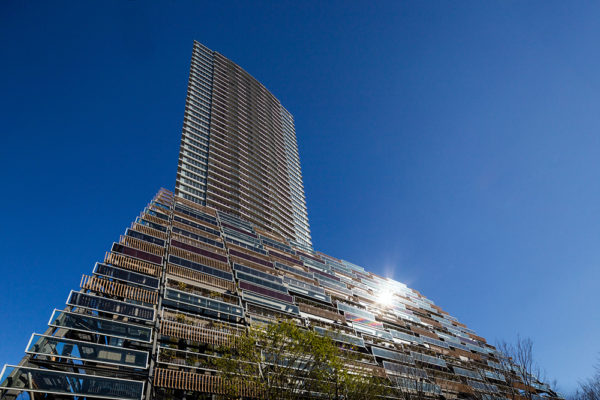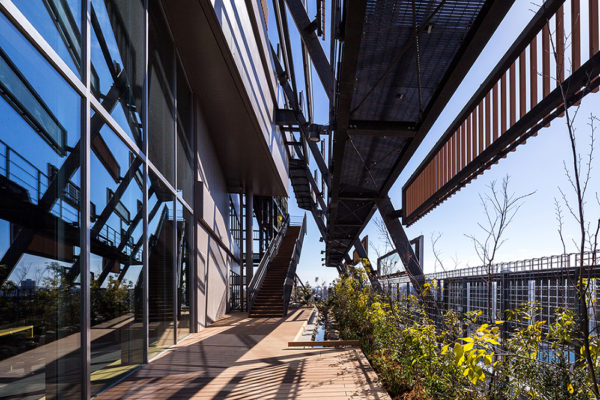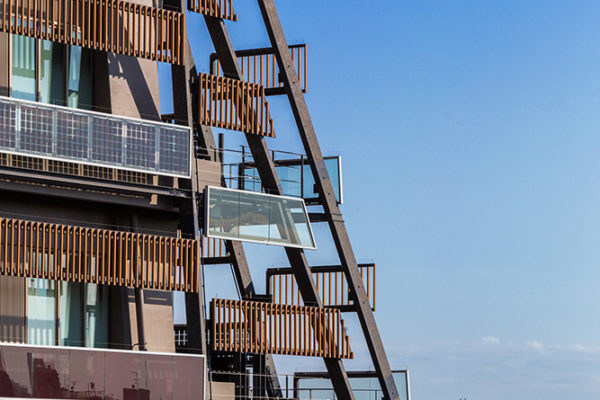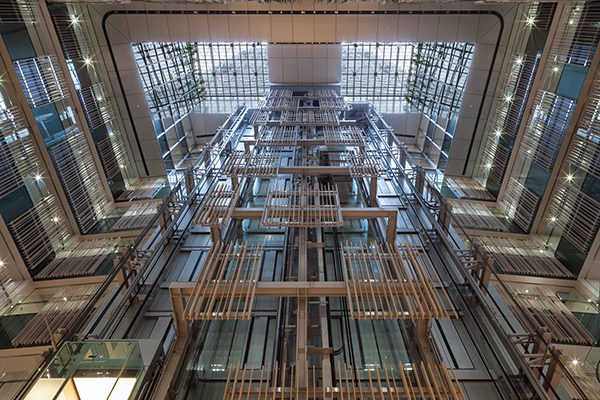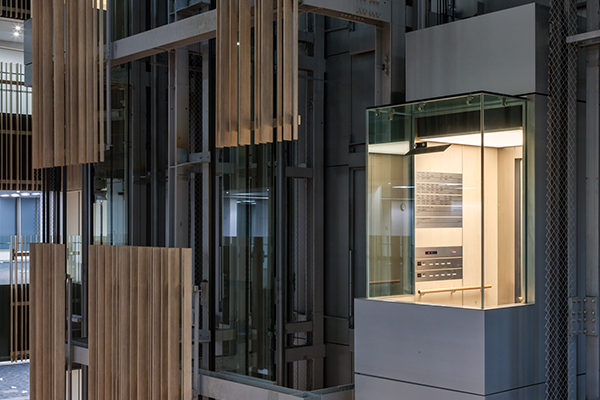区役所と集合住宅と垂直型庭園とを合体した、市民に開かれた複合型のシティホール。
一本の巨大な樹木のような建築をめざした。葉っぱという粒子が樹木の環境を調整するように、エコヴェールと名づけた多機能型環境調整パネル(太陽光発電パネル、再生木ルーバー、垂直緑化パネルetc)で、建築を柔らかく包み込んだ。
地域の自然植生を再現した垂直庭園「豊島の森」は、市民と自然とを結びつけるための「開かれた森」で、せせらぎも流れる都心部のオアシス空間は、子供達のための自然教育の場所ともなっている。
チーム 斉川 拓未* 施工 大成建設 構造 日本設計 設備 日本設計 外構 ランドスケープ・プラス 照明 ALG-建築照明計画 協力事務所 テラダデザイン アワード 第58回 BCS賞、日本都市計画学会計画設計賞、第15回 屋上・壁面・特殊緑化技術コンクール 日本経済新聞社賞 壁面・特殊緑化部門、第15回 屋上・壁面・特殊緑化技術コンクール 環境大臣賞 屋上緑化部門、2015年 グッドデザイン賞 パブリケーション GA JAPAN 151 、ディテール 2015/07 No.205 、日経アーキテクチュア 2015/06/10 No.1049 、新建築 2015/06 別冊・東京150プロジェクト 多様な都市マネジメント 、新建築 2015/05 、日経アーキテクチュア 2014/01/25 、日経アーキテクチュア 2013/08/10 No.1011 、日経アーキテクチュア 2010/06/14 No.927 、新建築 2010/06 写真撮影 ©︎ 川澄・小林研二写真事務所
