#51 November 16, 2022
I had a chance to visit the shop of Christian Dior, and was shown the flagship Dior store on Avenue Montaigne in Paris. The thing that impressed me the most about the store is the fact that Bernard Arnault, the chairman of LVMH, has incorporated an archive of the work by Christian Dior (1905-1957). Christian Dior was only active for 11 years between 1947 and 1957, but this archive provides a real glance at his design process for an unbelievably large number of designs that he left behind. He always checked the flow of the shape and cloth using pure white fabric, and then applied this to the actual fabric that would be used after deciding on the form. This method which evokes the 3D modeling used for architecture was very interesting.
The atelier and desk that he used have been replicated at this flagship store, and seeing the archive enabled me to understand its importance, and I feel that Dior and Bernard Arnault taught me the significance of the archive that KKAA has been working on for a number of years.
Dior lives on at number 30 on Avenue Montaigne where this archive is located. Designers do their designs while feeling his presence, and customers are attracted to the “living” designs. I really want the KKAA archive to live on like this. I have been given the courage to make this a reality.
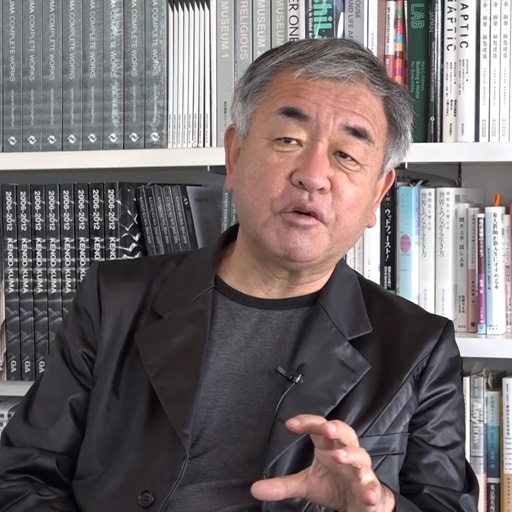

ProjectsIshigaki City Hall
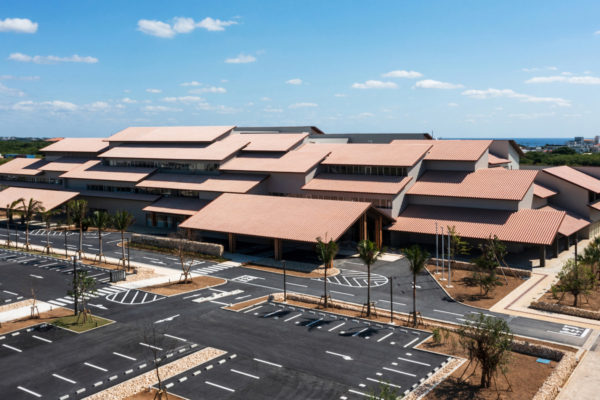 Ishigaki City Hall, which was in a tsunami inundation zone, was relocated to a higher ground. The aim was to revive the Ishigaki landscape: layers of traditional red-tile stucco roofs surrounded by lush greenery. The planning was inspired by the settlement pattern of Ishigaki, where villages formed at the crossroads where rows of houses intersected. We arranged various functions along an east-west and a north-south axis, creating a street open to the community. This street will be extended outside of the city hall, allowing a new town to be connected to the surrounding greenery. Traditional roof tiles coated with plaster are disappearing from Okinawa because plaster is easily damaged. We were able to restore the pattern of red and white traditional tiles by using white glazing to create a border on each tile. By using modern technology, we attempted to bring back traditional sceneries and landscapes. Read More
Ishigaki City Hall, which was in a tsunami inundation zone, was relocated to a higher ground. The aim was to revive the Ishigaki landscape: layers of traditional red-tile stucco roofs surrounded by lush greenery. The planning was inspired by the settlement pattern of Ishigaki, where villages formed at the crossroads where rows of houses intersected. We arranged various functions along an east-west and a north-south axis, creating a street open to the community. This street will be extended outside of the city hall, allowing a new town to be connected to the surrounding greenery. Traditional roof tiles coated with plaster are disappearing from Okinawa because plaster is easily damaged. We were able to restore the pattern of red and white traditional tiles by using white glazing to create a border on each tile. By using modern technology, we attempted to bring back traditional sceneries and landscapes. Read MoreProjectsWooden Haze
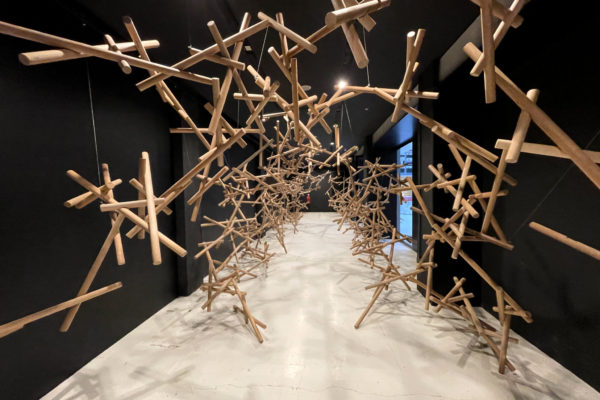 N*THING IS POSSIBLE Exhibition at the National Design Centre of Singapore, curated by POTATO HEAD, OMA & FRIENDS, features the future of sustainable living. By processing waste wood into a cylindrical shape, three basic components were designed (length 1000mm, 600mm, 360mm). By combining them, an endless, ever-growing wooden structure was created, reminiscent of a molecular formula. The result is a wooden structure that grows endlessly and eternally. POTATO HEAD is our partner for waste material utilization project in Bali. Read More
N*THING IS POSSIBLE Exhibition at the National Design Centre of Singapore, curated by POTATO HEAD, OMA & FRIENDS, features the future of sustainable living. By processing waste wood into a cylindrical shape, three basic components were designed (length 1000mm, 600mm, 360mm). By combining them, an endless, ever-growing wooden structure was created, reminiscent of a molecular formula. The result is a wooden structure that grows endlessly and eternally. POTATO HEAD is our partner for waste material utilization project in Bali. Read MoreProjectsBamboo Passage
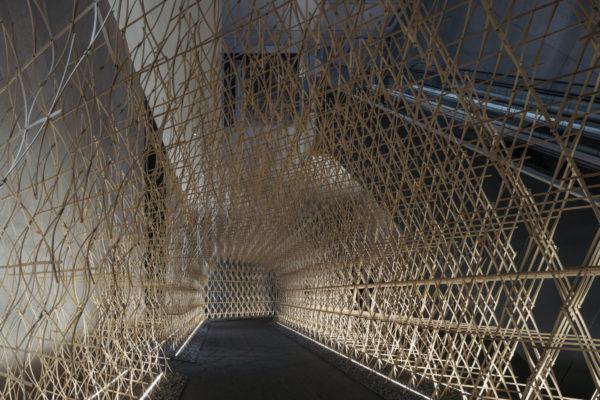 Bamboo Passage is an installation designed as the approach space for KKAA's tour exhibition in China, "Architecture for the Five Senses." Using more than 10,000 pieces of 15mm wide and 3mm thick "flat bamboo" pieces, we created an installation like a tunnel piercing through a bamboo grove. It is made from a collection of curved lines naturally formed by balancing the reaction force and self-weight of the bamboo pieces. By adopting an organic space frame structure, we ensured the stability of the structure to let the visitors enjoy walking through and directly touching it. Bamboo Passage is a "path" that connects the ordinary and the extraordinary, welcoming each visitor to the exhibition filled with expectations for the joy of the "five senses." Read More
Bamboo Passage is an installation designed as the approach space for KKAA's tour exhibition in China, "Architecture for the Five Senses." Using more than 10,000 pieces of 15mm wide and 3mm thick "flat bamboo" pieces, we created an installation like a tunnel piercing through a bamboo grove. It is made from a collection of curved lines naturally formed by balancing the reaction force and self-weight of the bamboo pieces. By adopting an organic space frame structure, we ensured the stability of the structure to let the visitors enjoy walking through and directly touching it. Bamboo Passage is a "path" that connects the ordinary and the extraordinary, welcoming each visitor to the exhibition filled with expectations for the joy of the "five senses." Read MoreProjectsBamboo Flow
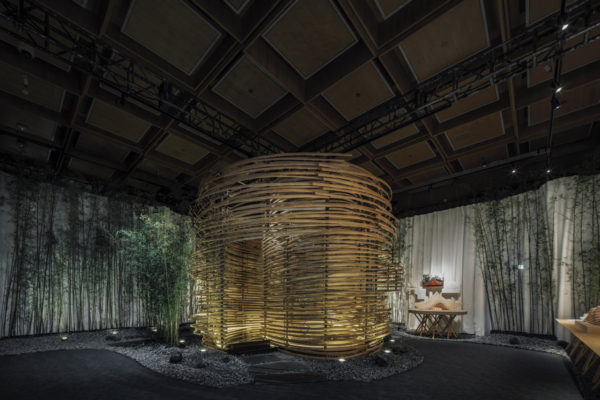 Bamboo Flow is a tea house designed for KKAA's China tour exhibition "Architecture for the Five Senses." To create a dynamic contrast with the main circulation, we placed this tea house with tranquility to generate an even more "garden-like" exhibition space with both busy and quiet vibes. The tea room comprises three-dimensional screens made of 5 cm and 2 cm wide bamboo strips with different curvatures, set along a spiral form. The bamboo strips are fixed to small wooden pieces which are attached to the end of fork-shaped steel plates consisting of arms with different lengths. With all the bamboo curvatures installed along the structure, a teahouse with organic randomness of bamboo silhouette was installed in the quiet space. Bamboo Flow is an installation that embodies the beauty of the "noise" in oriental art, such as the "faint" and "blur" of calligraphy and sounds of oriental musical instruments, which cannot simply be achieved with industrialized methods and materials. Read More
Bamboo Flow is a tea house designed for KKAA's China tour exhibition "Architecture for the Five Senses." To create a dynamic contrast with the main circulation, we placed this tea house with tranquility to generate an even more "garden-like" exhibition space with both busy and quiet vibes. The tea room comprises three-dimensional screens made of 5 cm and 2 cm wide bamboo strips with different curvatures, set along a spiral form. The bamboo strips are fixed to small wooden pieces which are attached to the end of fork-shaped steel plates consisting of arms with different lengths. With all the bamboo curvatures installed along the structure, a teahouse with organic randomness of bamboo silhouette was installed in the quiet space. Bamboo Flow is an installation that embodies the beauty of the "noise" in oriental art, such as the "faint" and "blur" of calligraphy and sounds of oriental musical instruments, which cannot simply be achieved with industrialized methods and materials. Read MoreProjectsKKAA tour exhibition “Architecture for the Five Senses”
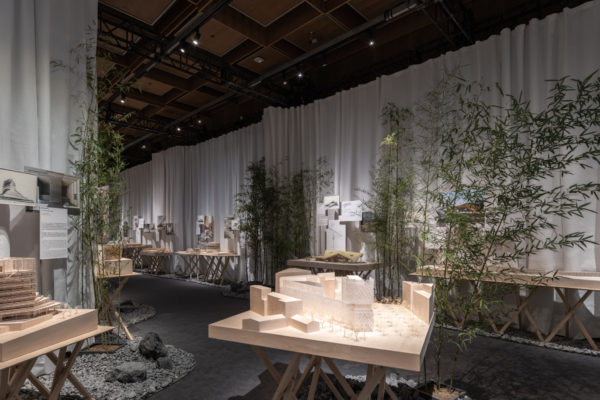 "Architecture for the Five Senses" — is a tour exhibition by KKAA in China. The first exhibition in Beijing was shown at the Guardian Art Center, and it is scheduled to travel to multiple cities in China, including Shanghai. Especially because we live in an era where visual information has become saturated in the developing digital network, we aimed to create an exhibition where visitors can feel the characteristics of KKAA's works that appeal to all of our "five senses." We placed KKAA's works in various forms of media, such as models, drawings, real-scale mockups, videos, installations, music, scents, and calligraphy works specially created for the exhibition. Inside this "bamboo garden," visitors can interact with KKAA's various works with all their physical senses. Instead of applying conventional table-type display counters, we placed the model directly on structures made of diagonal members so that they appear floating in the garden-like exhibition space. At the venue's entrance, as an arrival space for all visitors to pass through, we set up a tunnel-like installation "Bamboo Passage", made of 10,000 bamboo pieces. In the later part of the exhibition, we displayed a new tea room design named "Bamboo Flow". This architectural exhibition, where one can feel and experience the various contents through their "five senses," provides a place to revive the visitors' physicality lost during the pandemic. Read More
"Architecture for the Five Senses" — is a tour exhibition by KKAA in China. The first exhibition in Beijing was shown at the Guardian Art Center, and it is scheduled to travel to multiple cities in China, including Shanghai. Especially because we live in an era where visual information has become saturated in the developing digital network, we aimed to create an exhibition where visitors can feel the characteristics of KKAA's works that appeal to all of our "five senses." We placed KKAA's works in various forms of media, such as models, drawings, real-scale mockups, videos, installations, music, scents, and calligraphy works specially created for the exhibition. Inside this "bamboo garden," visitors can interact with KKAA's various works with all their physical senses. Instead of applying conventional table-type display counters, we placed the model directly on structures made of diagonal members so that they appear floating in the garden-like exhibition space. At the venue's entrance, as an arrival space for all visitors to pass through, we set up a tunnel-like installation "Bamboo Passage", made of 10,000 bamboo pieces. In the later part of the exhibition, we displayed a new tea room design named "Bamboo Flow". This architectural exhibition, where one can feel and experience the various contents through their "five senses," provides a place to revive the visitors' physicality lost during the pandemic. Read MoreProjectsKAI Yufuin
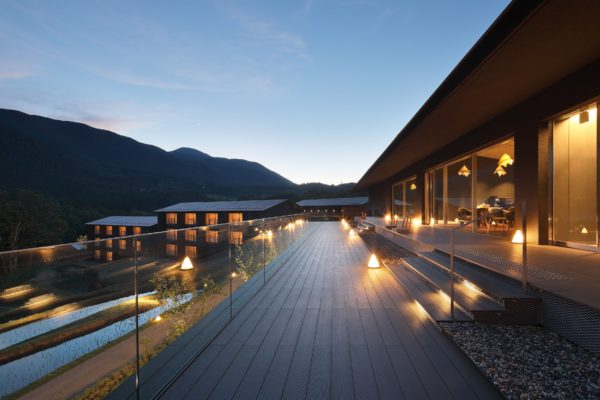 Yufuin onsen, a well-known hot spring region with human-scale streets, was a farming village with rice paddies and pastures until the mid-Showa era. Here we designed a ryokan-style inn that features the terraced rice field landscape as the main character, allowing visitors to experience the original local countryside. Low-rise gable roof buildings with deep eaves are dispersed and arranged around the terraced rice fields, and wooden annexes are interspersed around the complex. Oak forests surround the northern side of the low-rise complex, while the southern side faces a view of a valley that fills with fog in the morning. The open-air onsen on the east side of the building views Mount Yufu. A deep green exterior allows the building to disappear into the shadows of the rich natural environment. For the interior, we referenced the spatial organization of traditional farmhouse architecture: “tataki” (earthen floor), “itama” (wooden flooring), and “zashiki” (tatami room). The tataki lobby uses earth furnace-style counters, the itama space uses bamboo skin flooring, while the zashiki is a long engawa-space that views the terraced rice fields, furnished with round seats and floor chairs made of Shichitoui plants from the Kunisaki Peninsula. For various furniture and interior objects, we attempted to use local materials as much as possible to elevate farm-like materials into an art experience. This was an attempt to restart “Mingei” culture in the post-Covid era. Construction:Fujita Corporation & Shinsei Kensetsu Design Supervision:Kengo Kuma & Associates Lighting:Lighting Planners Associates Facility Engineer:Hals Kenchiku Kankyo Sekkei Landscape Design Supervision:SEA BASS Read More
Yufuin onsen, a well-known hot spring region with human-scale streets, was a farming village with rice paddies and pastures until the mid-Showa era. Here we designed a ryokan-style inn that features the terraced rice field landscape as the main character, allowing visitors to experience the original local countryside. Low-rise gable roof buildings with deep eaves are dispersed and arranged around the terraced rice fields, and wooden annexes are interspersed around the complex. Oak forests surround the northern side of the low-rise complex, while the southern side faces a view of a valley that fills with fog in the morning. The open-air onsen on the east side of the building views Mount Yufu. A deep green exterior allows the building to disappear into the shadows of the rich natural environment. For the interior, we referenced the spatial organization of traditional farmhouse architecture: “tataki” (earthen floor), “itama” (wooden flooring), and “zashiki” (tatami room). The tataki lobby uses earth furnace-style counters, the itama space uses bamboo skin flooring, while the zashiki is a long engawa-space that views the terraced rice fields, furnished with round seats and floor chairs made of Shichitoui plants from the Kunisaki Peninsula. For various furniture and interior objects, we attempted to use local materials as much as possible to elevate farm-like materials into an art experience. This was an attempt to restart “Mingei” culture in the post-Covid era. Construction:Fujita Corporation & Shinsei Kensetsu Design Supervision:Kengo Kuma & Associates Lighting:Lighting Planners Associates Facility Engineer:Hals Kenchiku Kankyo Sekkei Landscape Design Supervision:SEA BASS Read MoreProjectsAlbert Kahn Museum
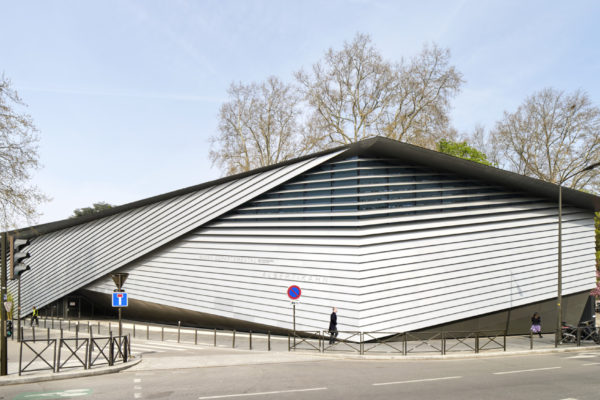 Art museum located on the south side of the Bois de Boulogne, a large public park on the western side of Paris. This museum was founded by Albert Kahn (1860-1940), a trading merchant who recorded scenes from his travels around the world in 72,000 colour photographs and 183,000 meters of film. These archives consist of the central part of the collection. He was particularly interested in Japan and other regions in Asia, and his photographs which tell the story of life in Asia at the time have high historical and ethnic value. Reproducing the gardens from the five continents of the world was a dream of Albert Kahn, and the Japanese garden in particular which was built by gardeners that he hired from Japan is a sight to see. The display space was designed in an extended linear sequence from the paths through this garden. A screen made from aluminum and wood is inserted between the path and exterior environment while it continues to meander horizontally and vertically, controlling the relationship between the two. The dream of Albert Kahn of blending the garden and display space was achieved by blending the environment and architecture. The envelope on the city side is mainly made from aluminium, and the envelope on the garden side is mainly made from wood, and at times these two materials are mixed in a gradational manner. This gives the building a biological skin that gently adapts to different environments while interacting with them. Read More
Art museum located on the south side of the Bois de Boulogne, a large public park on the western side of Paris. This museum was founded by Albert Kahn (1860-1940), a trading merchant who recorded scenes from his travels around the world in 72,000 colour photographs and 183,000 meters of film. These archives consist of the central part of the collection. He was particularly interested in Japan and other regions in Asia, and his photographs which tell the story of life in Asia at the time have high historical and ethnic value. Reproducing the gardens from the five continents of the world was a dream of Albert Kahn, and the Japanese garden in particular which was built by gardeners that he hired from Japan is a sight to see. The display space was designed in an extended linear sequence from the paths through this garden. A screen made from aluminum and wood is inserted between the path and exterior environment while it continues to meander horizontally and vertically, controlling the relationship between the two. The dream of Albert Kahn of blending the garden and display space was achieved by blending the environment and architecture. The envelope on the city side is mainly made from aluminium, and the envelope on the garden side is mainly made from wood, and at times these two materials are mixed in a gradational manner. This gives the building a biological skin that gently adapts to different environments while interacting with them. Read MoreProjectsHulic & New Ginza 8
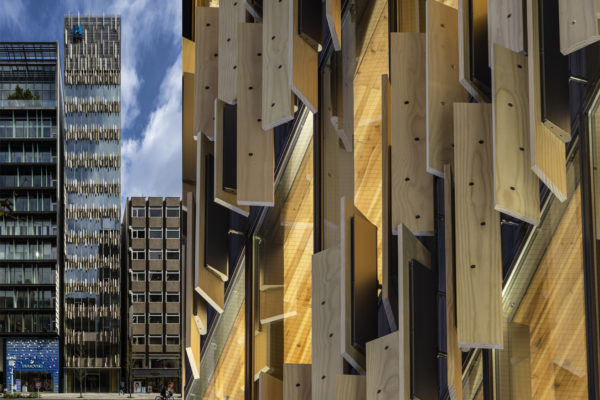 Along Ginza Chuo-dori Avenue, we designed a wooden 12-story fire-resistant commercial building. Acetylated wood fins with varying lengths extend out of the façade at five different angles, appearing to float outside a glass curtain wall. The façade design takes cues from tree foliage, subtly capturing changes in natural light and the seasons. In Ginza, willow trees with gently weeping branches have always created natural shade. This façade also provides a sense of warmth, depth, and a flickering shadow effect in the cityscape. The fire-resistant CLT used for the columns, beams, and ceiling, are sourced from the same region. This project creates new cycles between cities and rural areas by contributing to the reforestation process. This tree foliage-inspired building temporarily hosted the Apple store during its renovation. Design Supervision:Kengo Kuma & Associates Design/Construction:Takenaka Corporation Read More
Along Ginza Chuo-dori Avenue, we designed a wooden 12-story fire-resistant commercial building. Acetylated wood fins with varying lengths extend out of the façade at five different angles, appearing to float outside a glass curtain wall. The façade design takes cues from tree foliage, subtly capturing changes in natural light and the seasons. In Ginza, willow trees with gently weeping branches have always created natural shade. This façade also provides a sense of warmth, depth, and a flickering shadow effect in the cityscape. The fire-resistant CLT used for the columns, beams, and ceiling, are sourced from the same region. This project creates new cycles between cities and rural areas by contributing to the reforestation process. This tree foliage-inspired building temporarily hosted the Apple store during its renovation. Design Supervision:Kengo Kuma & Associates Design/Construction:Takenaka Corporation Read More