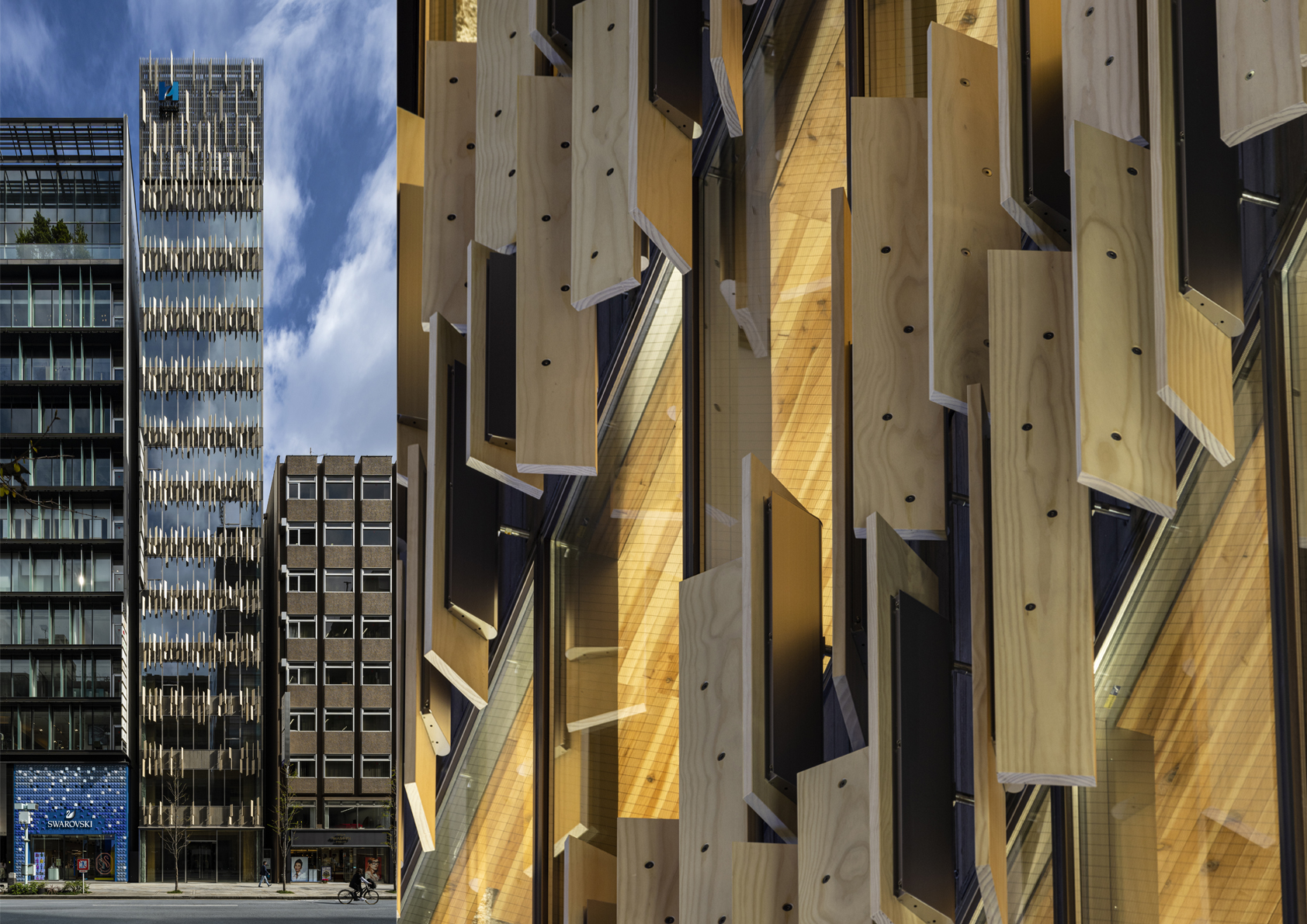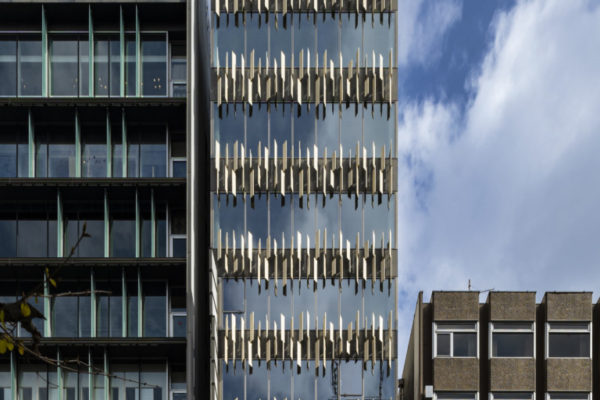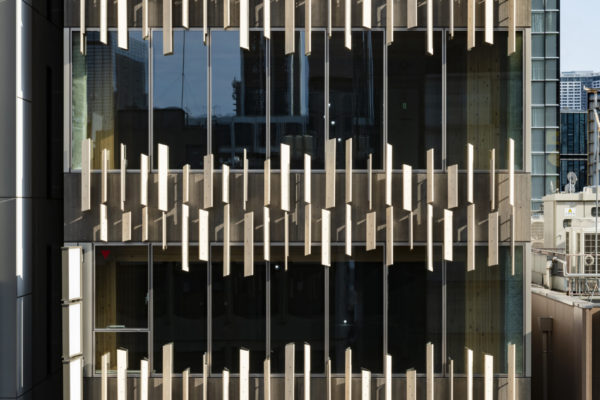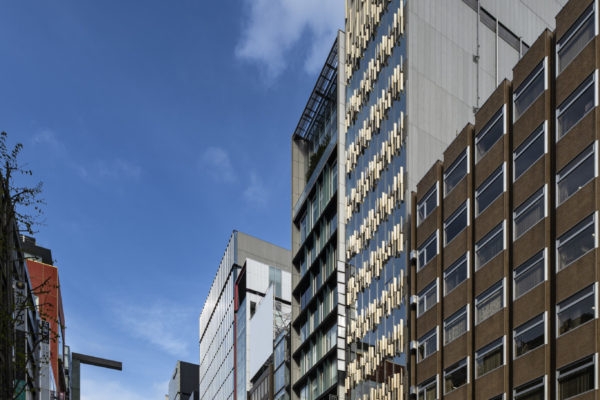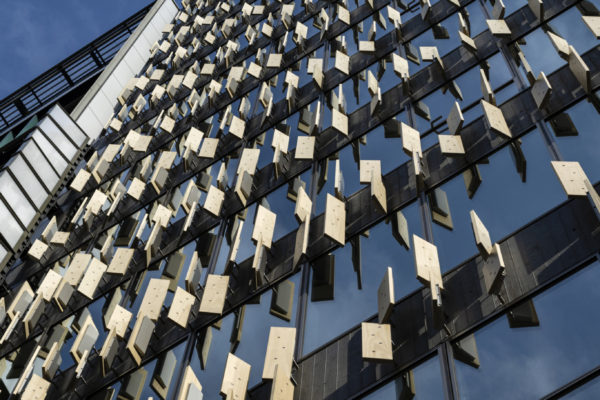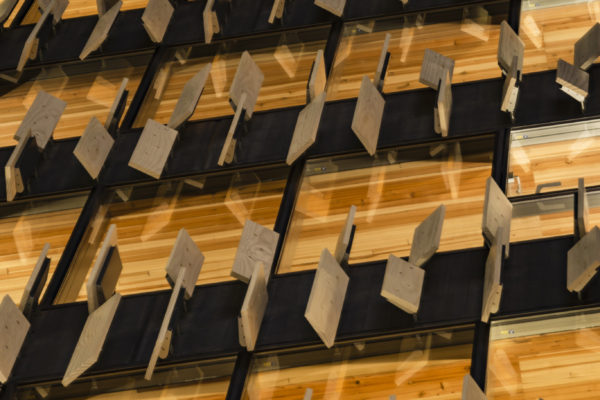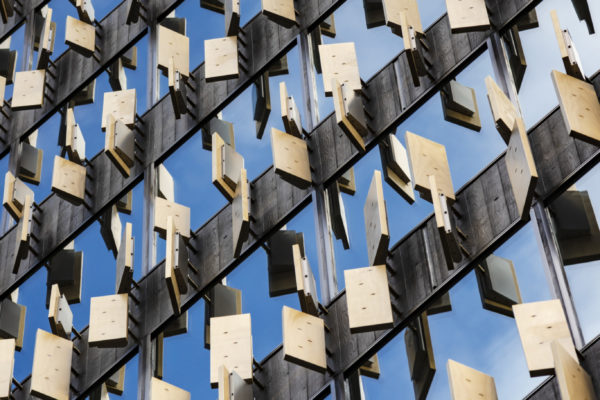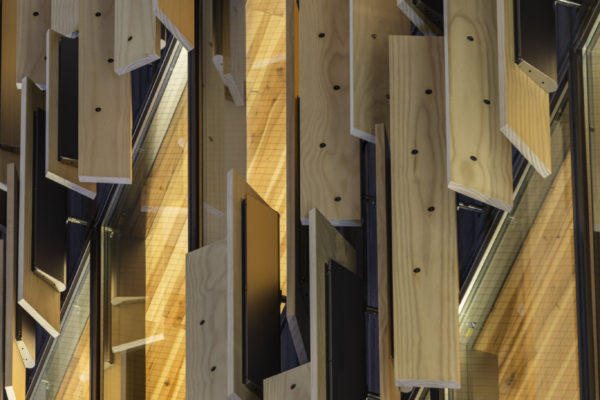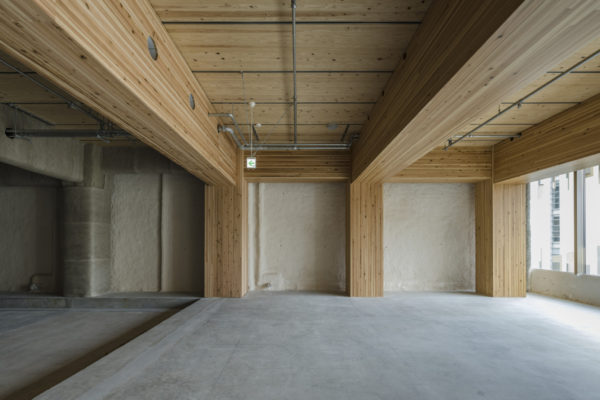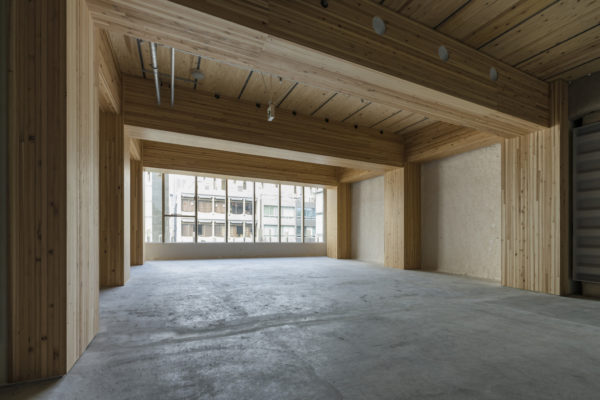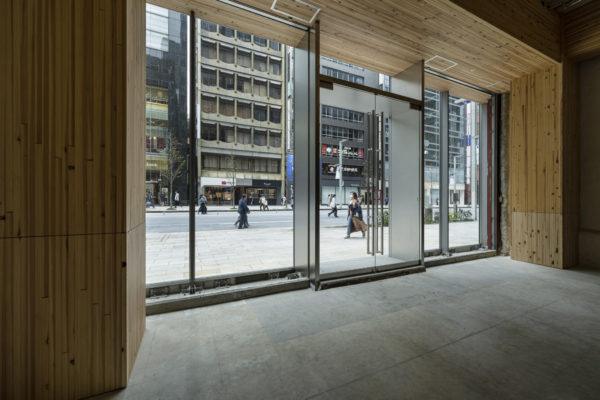Japan 2021Hulic & New Ginza 8
Along Ginza Chuo-dori Avenue, we designed a wooden 12-story fire-resistant commercial building.
Acetylated wood fins with varying lengths extend out of the façade at five different angles, appearing to float outside a glass curtain wall. The façade design takes cues from tree foliage, subtly capturing changes in natural light and the seasons.
In Ginza, willow trees with gently weeping branches have always created natural shade. This façade also provides a sense of warmth, depth, and a flickering shadow effect in the cityscape.
The fire-resistant CLT used for the columns, beams, and ceiling, are sourced from the same region. This project creates new cycles between cities and rural areas by contributing to the reforestation process.
This tree foliage-inspired building temporarily hosted the Apple store during its renovation.
Design Supervision:Kengo Kuma & Associates
Design/Construction:Takenaka Corporation
