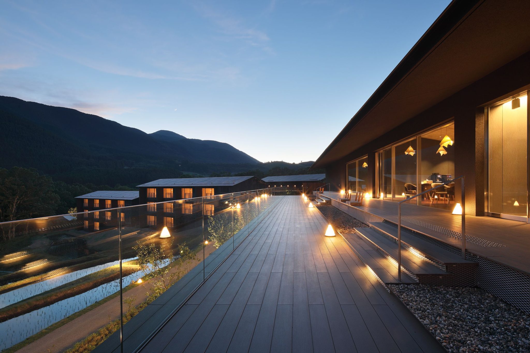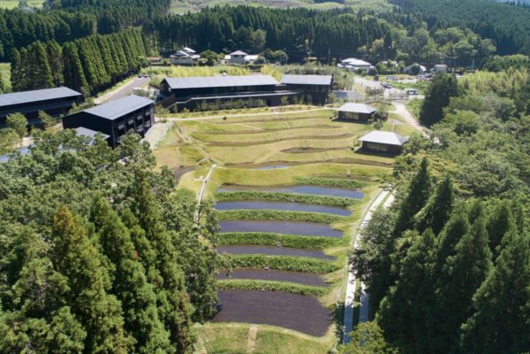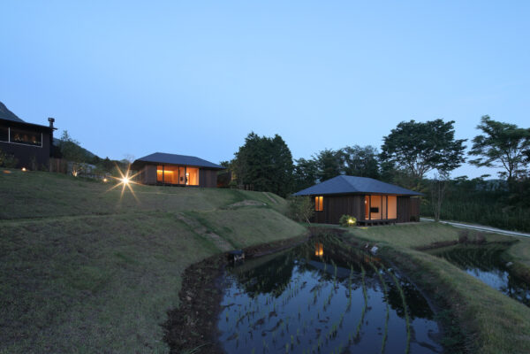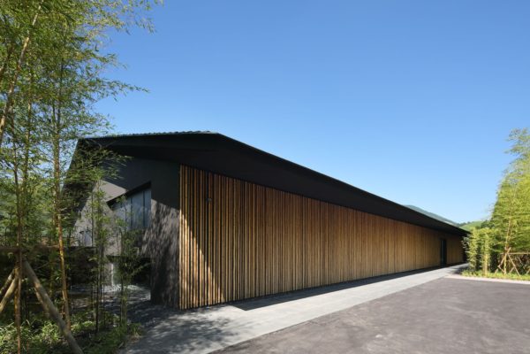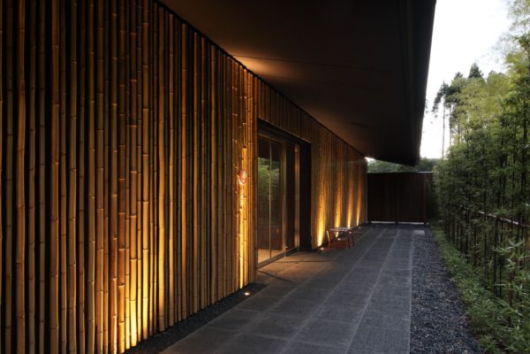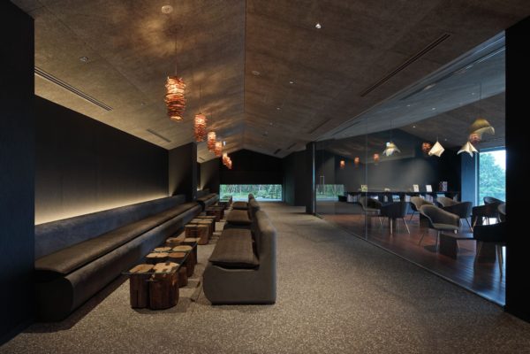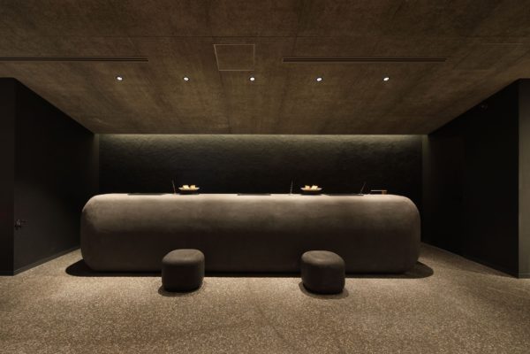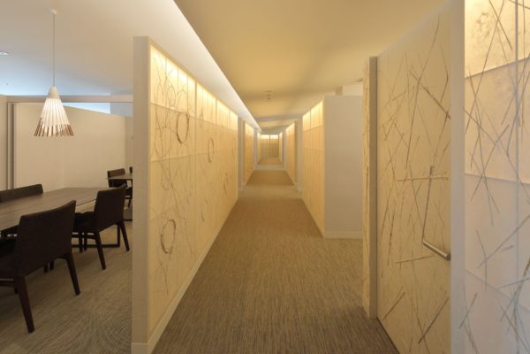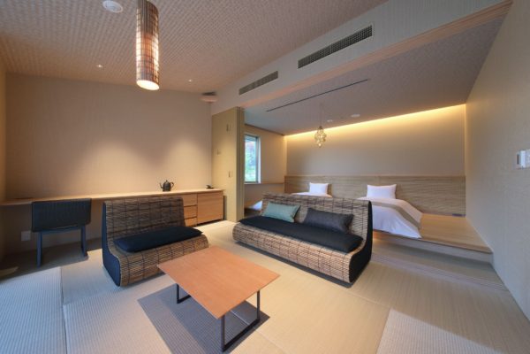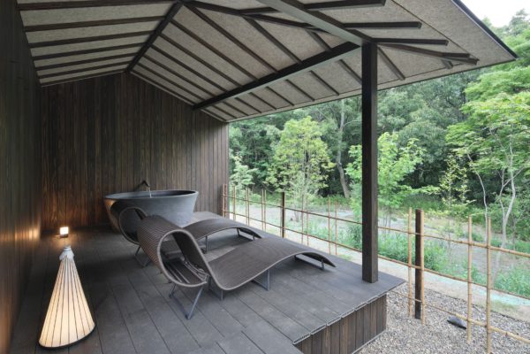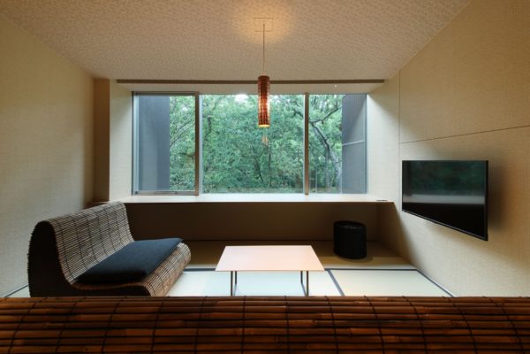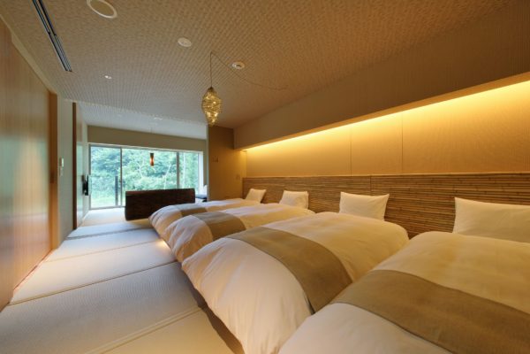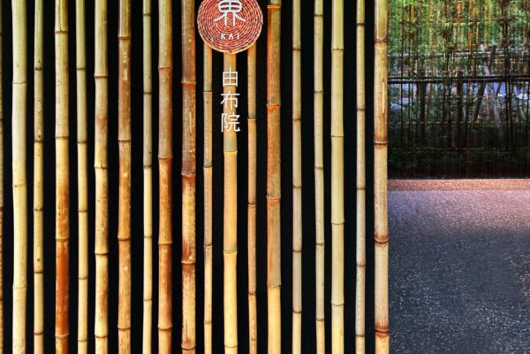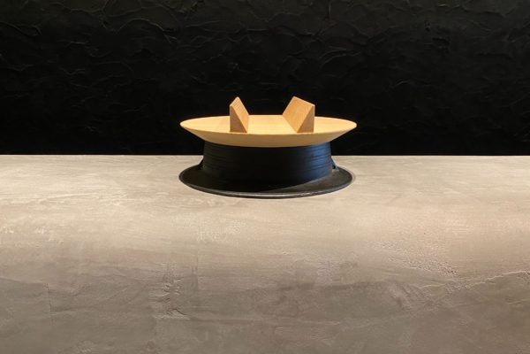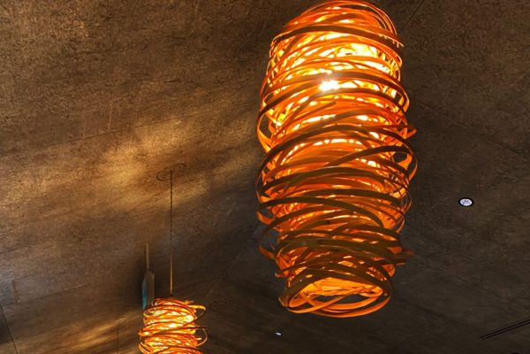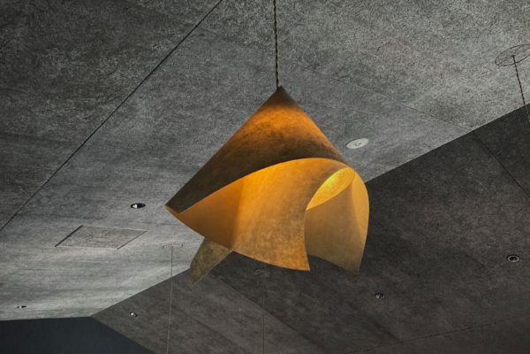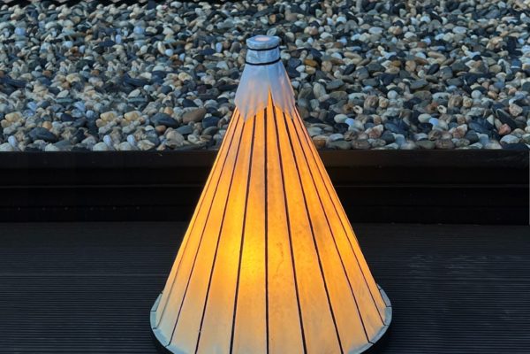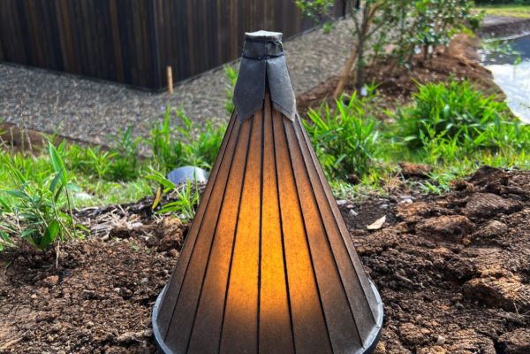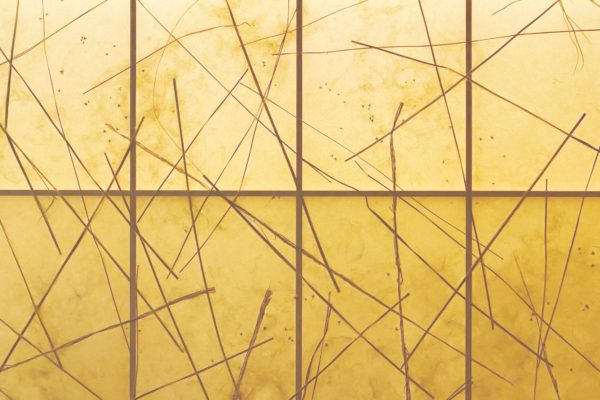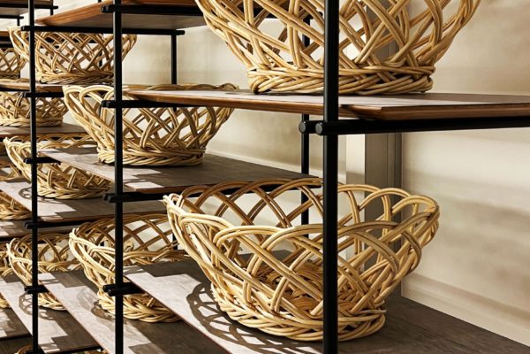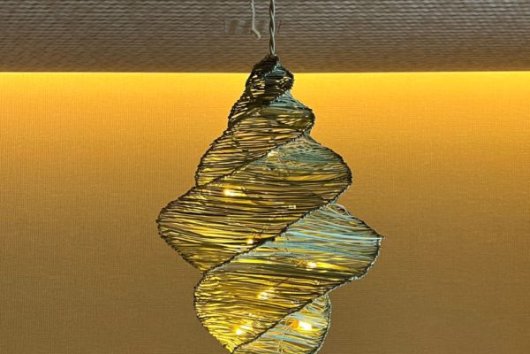Japan 2022KAI Yufuin
Yufuin onsen, a well-known hot spring region with human-scale streets, was a farming village with rice paddies and pastures until the mid-Showa era. Here we designed a ryokan-style inn that features the terraced rice field landscape as the main character, allowing visitors to experience the original local countryside. Low-rise gable roof buildings with deep eaves are dispersed and arranged around the terraced rice fields, and wooden annexes are interspersed around the complex. Oak forests surround the northern side of the low-rise complex, while the southern side faces a view of a valley that fills with fog in the morning. The open-air onsen on the east side of the building views Mount Yufu. A deep green exterior allows the building to disappear into the shadows of the rich natural environment.
For the interior, we referenced the spatial organization of traditional farmhouse architecture: “tataki” (earthen floor), “itama” (wooden flooring), and “zashiki” (tatami room). The tataki lobby uses earth furnace-style counters, the itama space uses bamboo skin flooring, while the zashiki is a long engawa-space that views the terraced rice fields, furnished with round seats and floor chairs made of Shichitoui plants from the Kunisaki Peninsula.
For various furniture and interior objects, we attempted to use local materials as much as possible to elevate farm-like materials into an art experience. This was an attempt to restart “Mingei” culture in the post-Covid era.
Construction:Fujita Corporation & Shinsei Kensetsu
Design Supervision:Kengo Kuma & Associates
Lighting:Lighting Planners Associates
Facility Engineer:Hals Kenchiku Kankyo Sekkei
Landscape Design Supervision:SEA BASS
