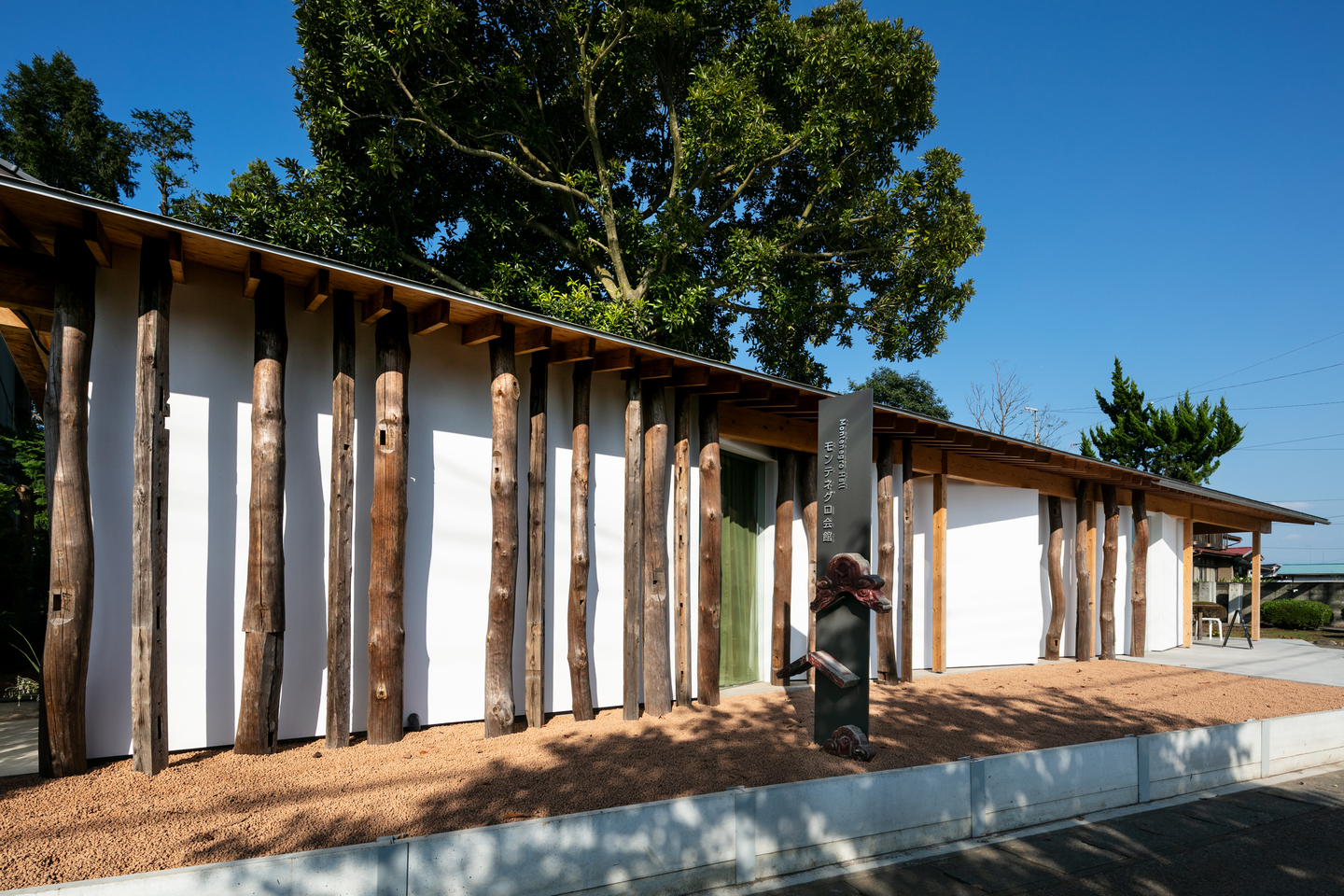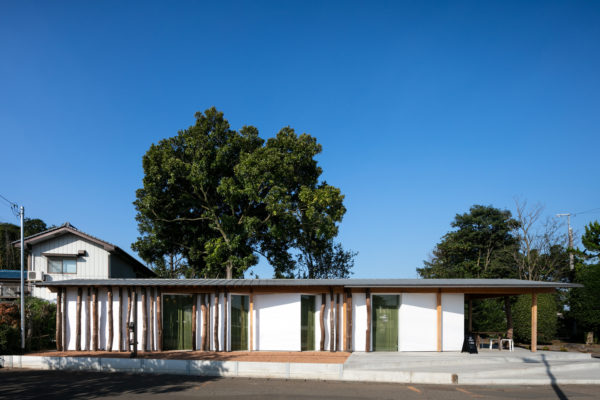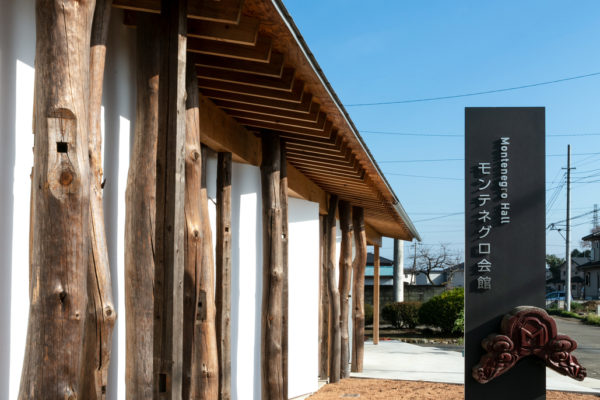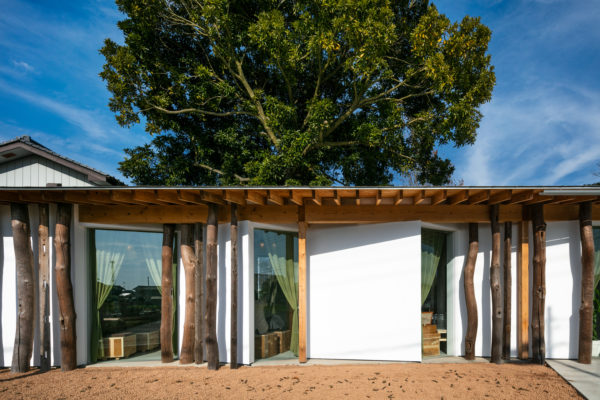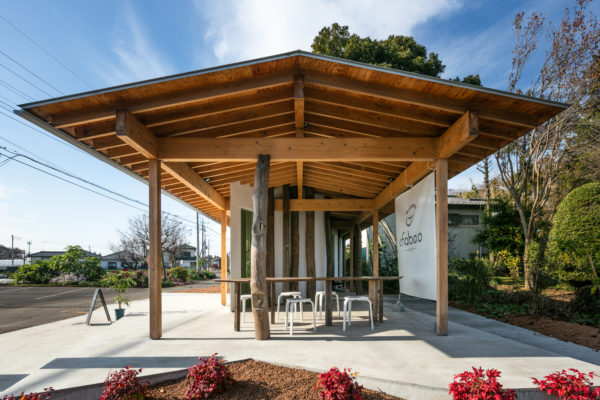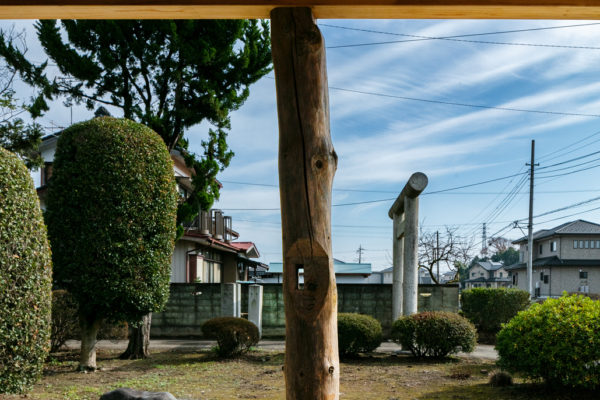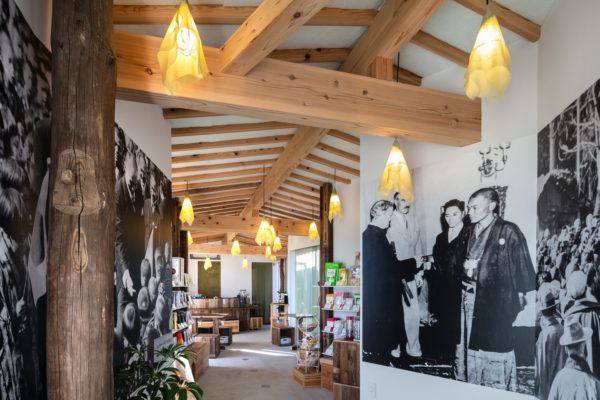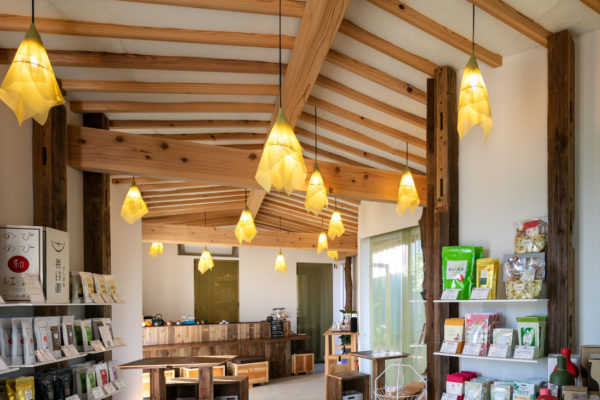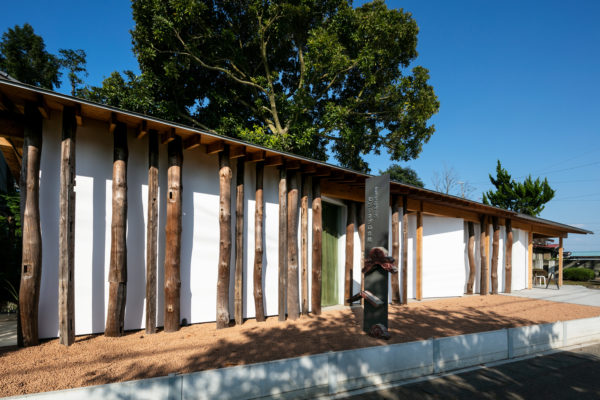Japan 2020Montenegro Hall
In remembrance of the cultural exchange between Argentina and Sakai, Japan, the Montenegro Meeting Hall has been renovated as a Gallery/Tea Shop. The main design objective was to tie the past and future together, by re-purposing the original materials (columns, beams, boards, roof tiles) as much as possible. We re-imagined old building materials as columns, furniture, and signage as a gentle reminder to the history of the original building. Lamp shades and curtain fabrics were dyed with Sashima Tea leaves as an ode to the new tea shop.
The Gallery walls zigzag in plan, to blend the display spaces and surrounding scenery together. The walls alternate between solid faces which function as display space, and window faces allowing the exterior landscape to cut into the interior space.
