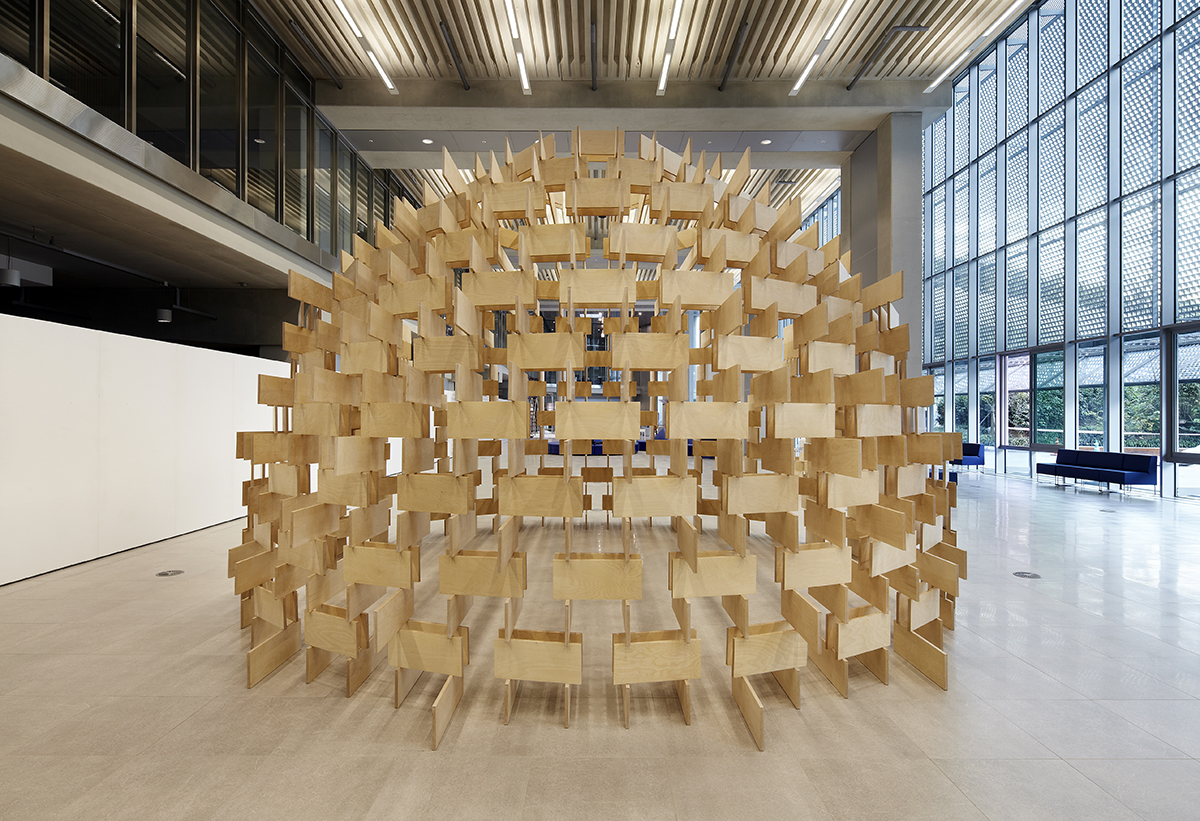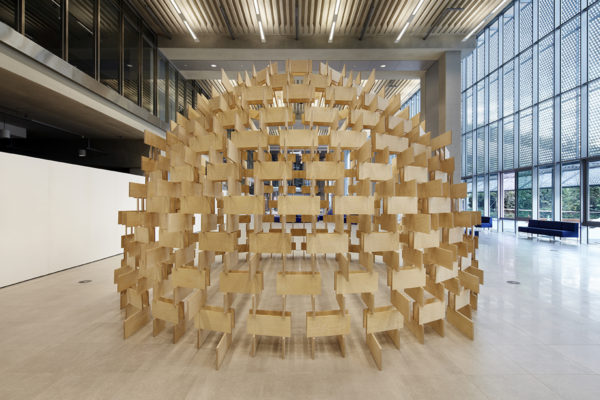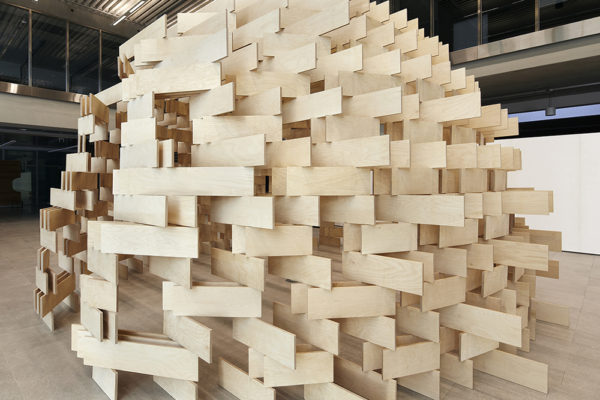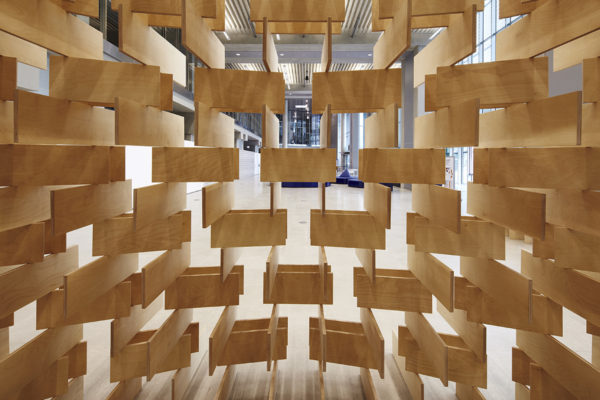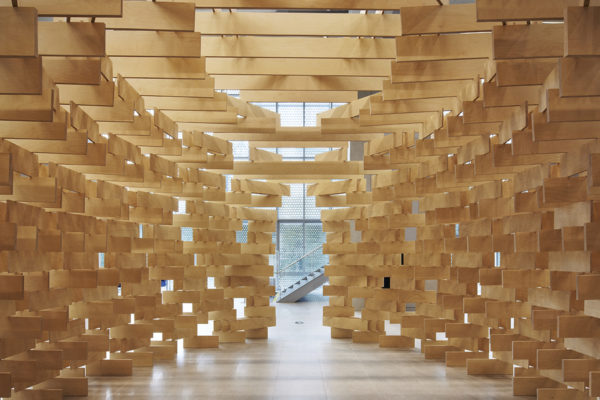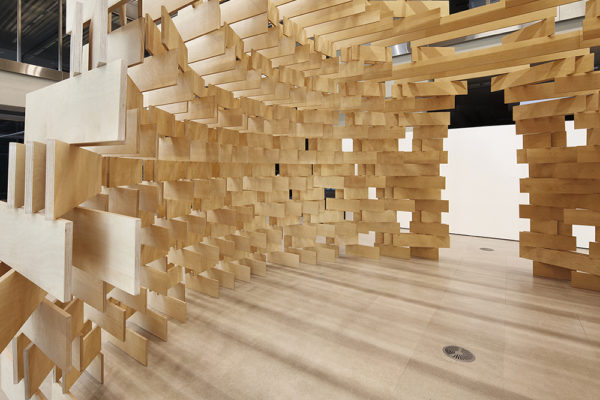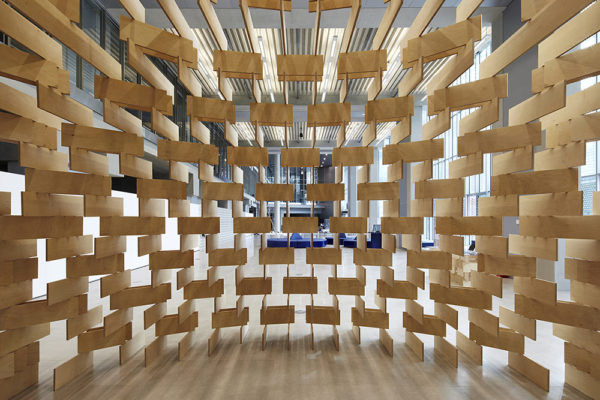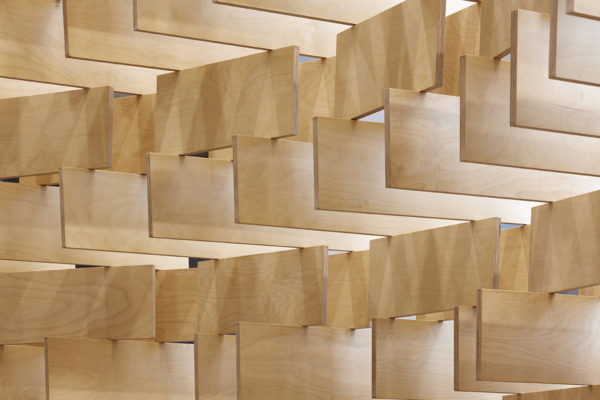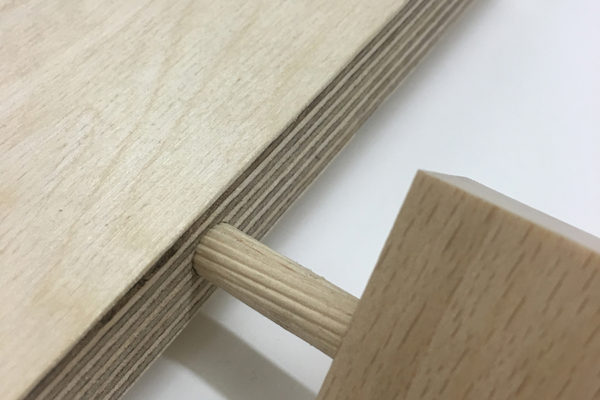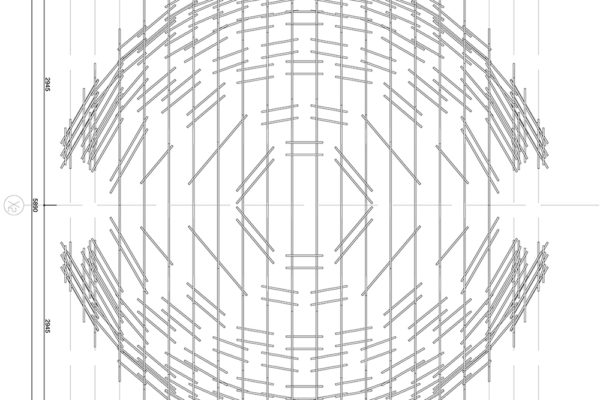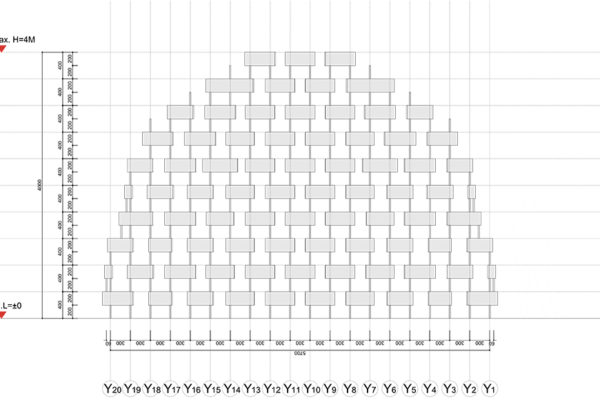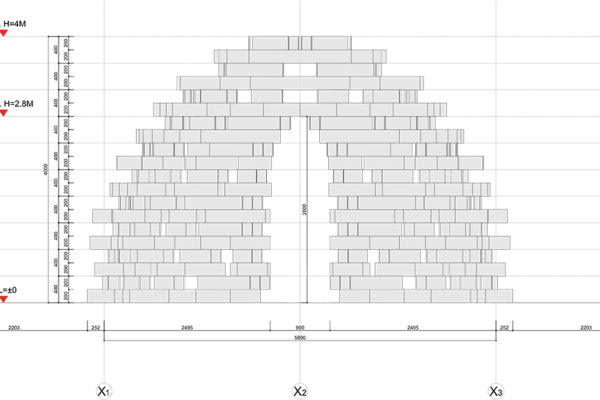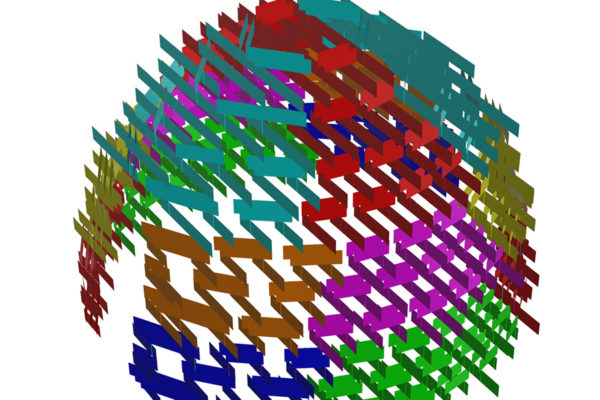Korea 2016Neowa dome
“Neowa Dome” is the title of a wooden pavilion made for Gwangju’s Asia Culture Center as part of their permanent exhibition. Neowa is a Korean word, meaning a wooden slab chopped by axe, and the slab has been used for traditional Korean houses as a material for its roof and wall.
Our idea for Neowa Dome was to build a light and flexible modern-styled “house,” with a regular element that has long formed Korean housing. As a result, a transparent dome (4m-high, 6m in diameter) has emerged, which consists of pieces of birch plywood (width:200mm, thickness:18mm) as the base. The structure can be divided into 15 units. Dowels of stainless pipe make it easier to dissemble the pavilion to be transported. It can also be developed into some other form, by changing the positions of the holes for connection.
